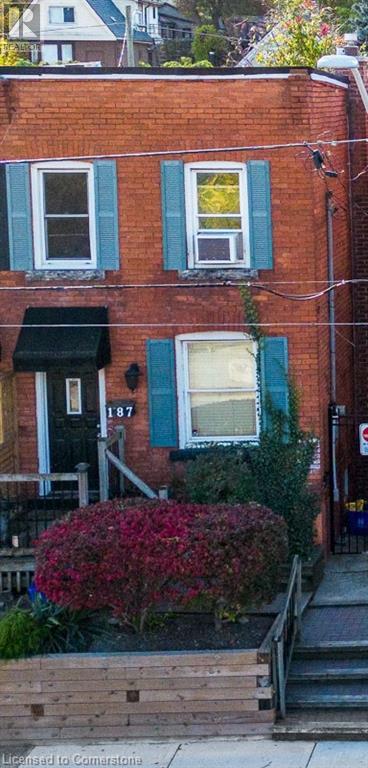187 Barton Street W Hamilton, Ontario L8R 2H3
Interested?
Contact us for more information
Rob Golfi
Salesperson
1 Markland Street
Hamilton, Ontario L8P 2J5
$399,900
Uncover the essence of downtown living in this exquisite 1-bedroom, 1-bathroom semi-detached home in the heart of Hamilton. Nestled near the picturesque Bay and Pier 4, this property boasts a prime location that promises great urban living. The bedroom offers a peaceful retreat, while the bathroom is both functional and convienant. Outside, a private fenced yard welcomes you, providing a sanctuary for outdoor activities and quiet moments. With the convenience of the new GO Station and public transit just moments away, you'll have easy access to the vibrant city life that Hamilton offers. Don't miss the opportunity to make this charming semi-detached home your own urban sanctuary. (id:58576)
Property Details
| MLS® Number | 40671385 |
| Property Type | Single Family |
| AmenitiesNearBy | Hospital, Park, Place Of Worship, Public Transit |
| EquipmentType | Water Heater |
| RentalEquipmentType | Water Heater |
Building
| BathroomTotal | 1 |
| BedroomsAboveGround | 1 |
| BedroomsTotal | 1 |
| Appliances | Dryer, Refrigerator, Stove, Washer |
| ArchitecturalStyle | 2 Level |
| BasementDevelopment | Finished |
| BasementType | Full (finished) |
| ConstructionStyleAttachment | Semi-detached |
| CoolingType | None |
| ExteriorFinish | Brick |
| FoundationType | Stone |
| StoriesTotal | 2 |
| SizeInterior | 772 Sqft |
| Type | House |
| UtilityWater | Municipal Water |
Parking
| None |
Land
| AccessType | Road Access |
| Acreage | No |
| LandAmenities | Hospital, Park, Place Of Worship, Public Transit |
| Sewer | Municipal Sewage System |
| SizeDepth | 86 Ft |
| SizeFrontage | 16 Ft |
| SizeTotalText | Under 1/2 Acre |
| ZoningDescription | D |
Rooms
| Level | Type | Length | Width | Dimensions |
|---|---|---|---|---|
| Second Level | 4pc Bathroom | Measurements not available | ||
| Second Level | Primary Bedroom | 17'1'' x 12'2'' | ||
| Basement | Laundry Room | 11'2'' x 5'1'' | ||
| Basement | Recreation Room | 15'2'' x 11'2'' | ||
| Main Level | Kitchen | 8'8'' x 7'8'' | ||
| Main Level | Living Room | 22'6'' x 9'10'' |
https://www.realtor.ca/real-estate/27598632/187-barton-street-w-hamilton
















