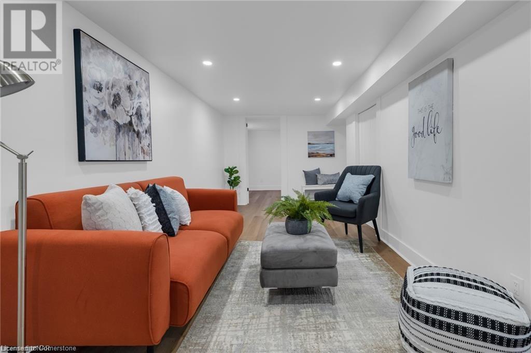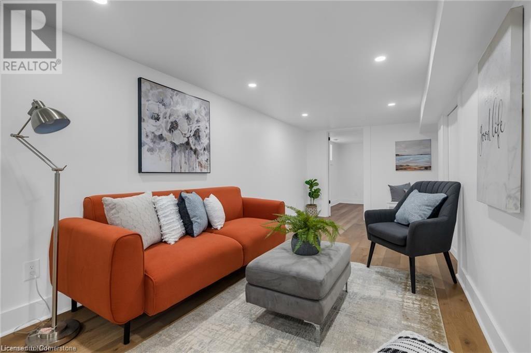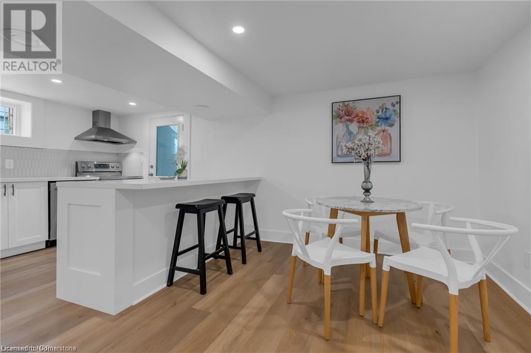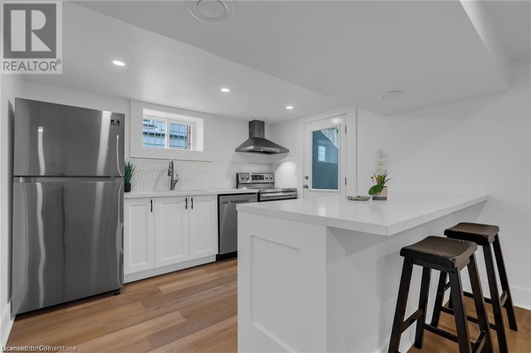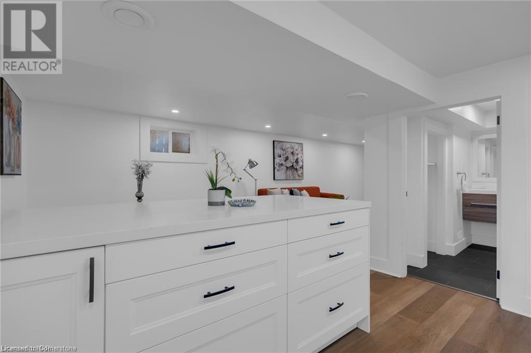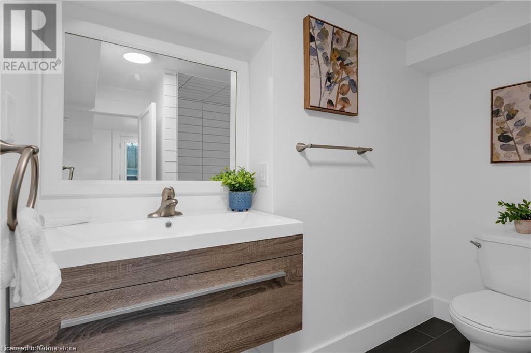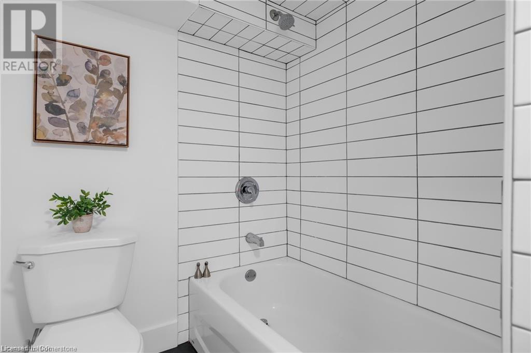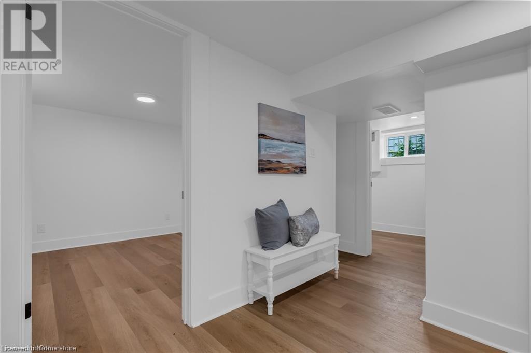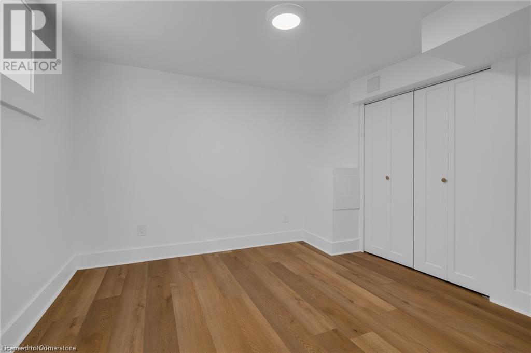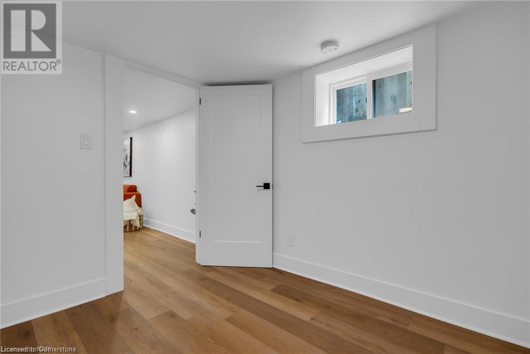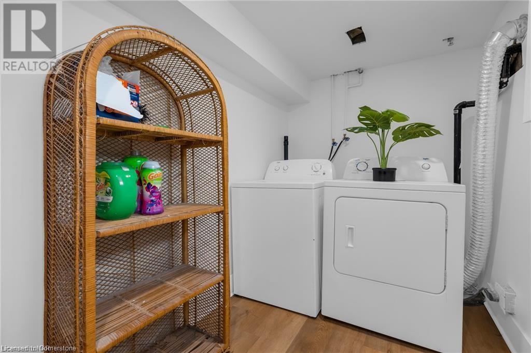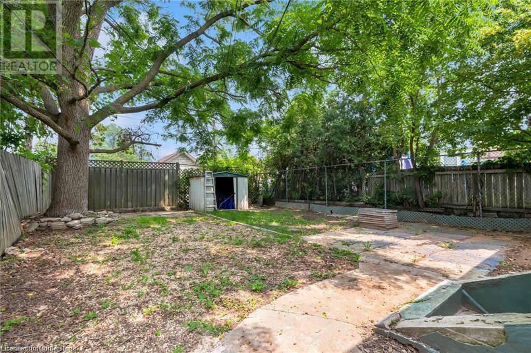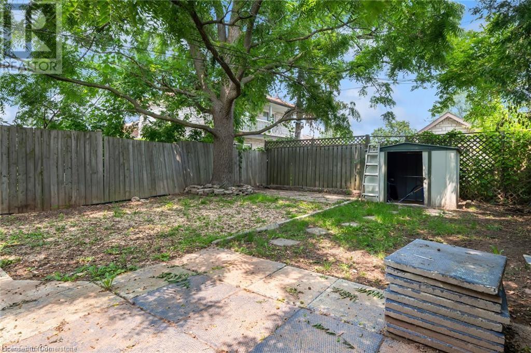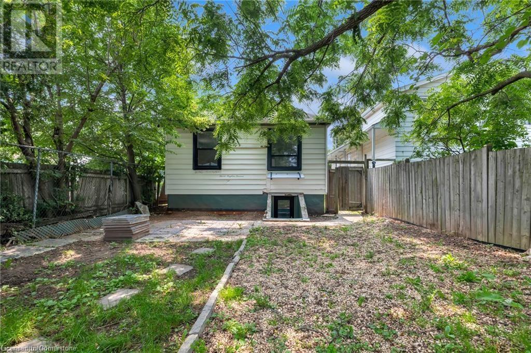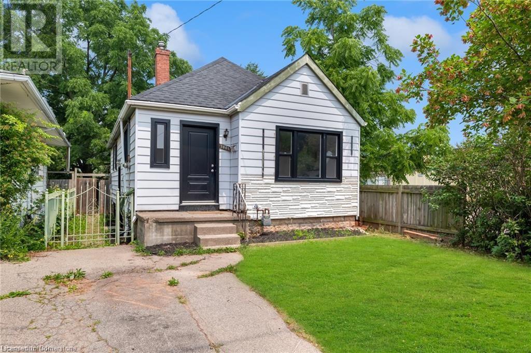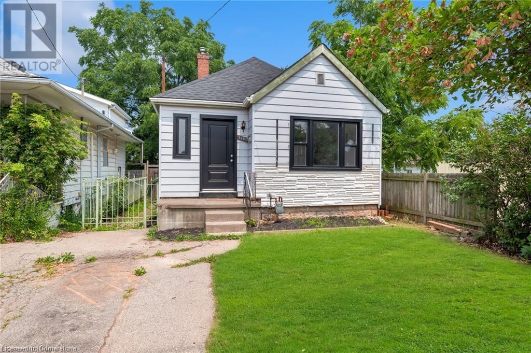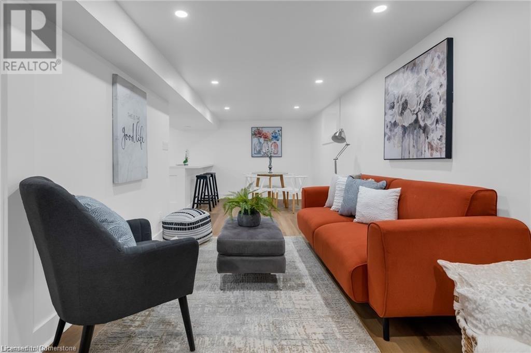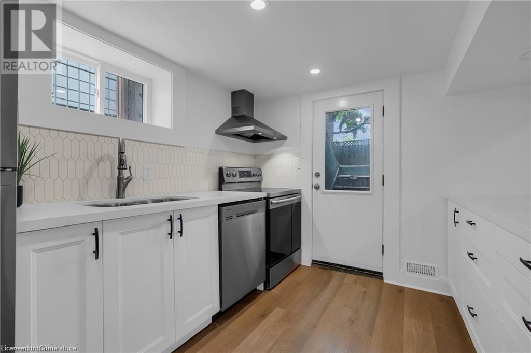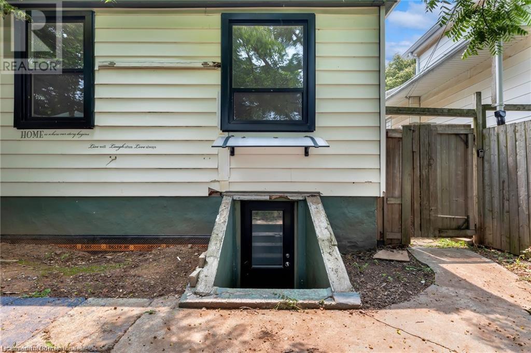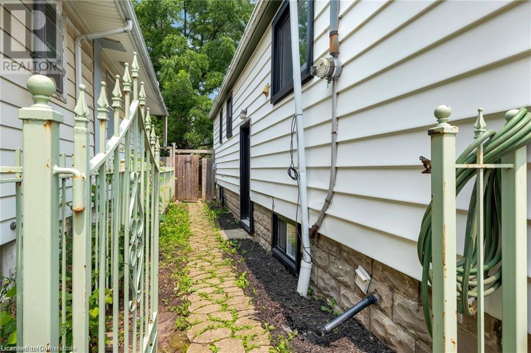1861 Main Street E Hamilton, Ontario L8H 1G2
Interested?
Contact us for more information
Kafayat Ayodele Peters
Salesperson
480 Eglinton Avenue West
Mississauga, Ontario L5R 0G2
$1,600 Monthly
Welcome to this cozy 1-bedroom basement apartment located in the sought-after East End of Hamilton! Featuring a generously sized kitchen, spacious living areas, and a private entrance, this unit offers the perfect combination of comfort and convenience. Situated close to schools, shopping, parks, and transit, it’s an ideal option for singles, couples, or anyone seeking an affordable rental in a great neighborhood. Available for February possession, giving you ample time to plan your move. Utilities are split 60/40 with the main unit. Please note: Photos are staged for visual appeal and may not reflect current furnishings. Don’t miss this opportunity to secure a charming and functional space in a prime location. Schedule your showing today! (id:58576)
Property Details
| MLS® Number | 40686060 |
| Property Type | Single Family |
| AmenitiesNearBy | Park, Place Of Worship, Schools |
| CommunityFeatures | Community Centre |
| EquipmentType | Water Heater |
| Features | Southern Exposure, In-law Suite |
| ParkingSpaceTotal | 1 |
| RentalEquipmentType | Water Heater |
Building
| BathroomTotal | 1 |
| BedroomsBelowGround | 1 |
| BedroomsTotal | 1 |
| Appliances | Dishwasher, Dryer, Refrigerator, Stove, Washer, Microwave Built-in |
| ArchitecturalStyle | Bungalow |
| BasementDevelopment | Finished |
| BasementType | Full (finished) |
| ConstructedDate | 1937 |
| ConstructionStyleAttachment | Detached |
| CoolingType | Central Air Conditioning |
| ExteriorFinish | Aluminum Siding |
| FoundationType | Block |
| HeatingFuel | Natural Gas |
| HeatingType | Forced Air |
| StoriesTotal | 1 |
| SizeInterior | 1530 Sqft |
| Type | House |
| UtilityWater | Municipal Water |
Land
| AccessType | Road Access, Highway Access |
| Acreage | No |
| LandAmenities | Park, Place Of Worship, Schools |
| Sewer | Municipal Sewage System |
| SizeDepth | 100 Ft |
| SizeFrontage | 30 Ft |
| SizeTotalText | Under 1/2 Acre |
| ZoningDescription | C |
Rooms
| Level | Type | Length | Width | Dimensions |
|---|---|---|---|---|
| Basement | Bedroom | 10'5'' x 9'8'' | ||
| Basement | Laundry Room | 5'10'' x 12'2'' | ||
| Basement | Living Room | 12'5'' x 16'6'' | ||
| Basement | 4pc Bathroom | 7'10'' x 6'9'' | ||
| Basement | Kitchen | 9'2'' x 10'6'' |
https://www.realtor.ca/real-estate/27748661/1861-main-street-e-hamilton


