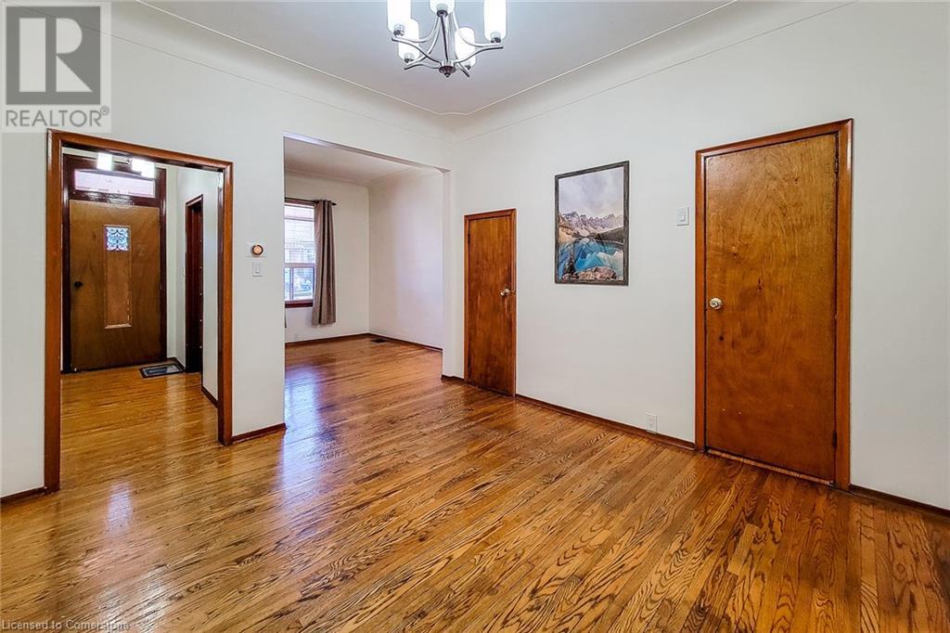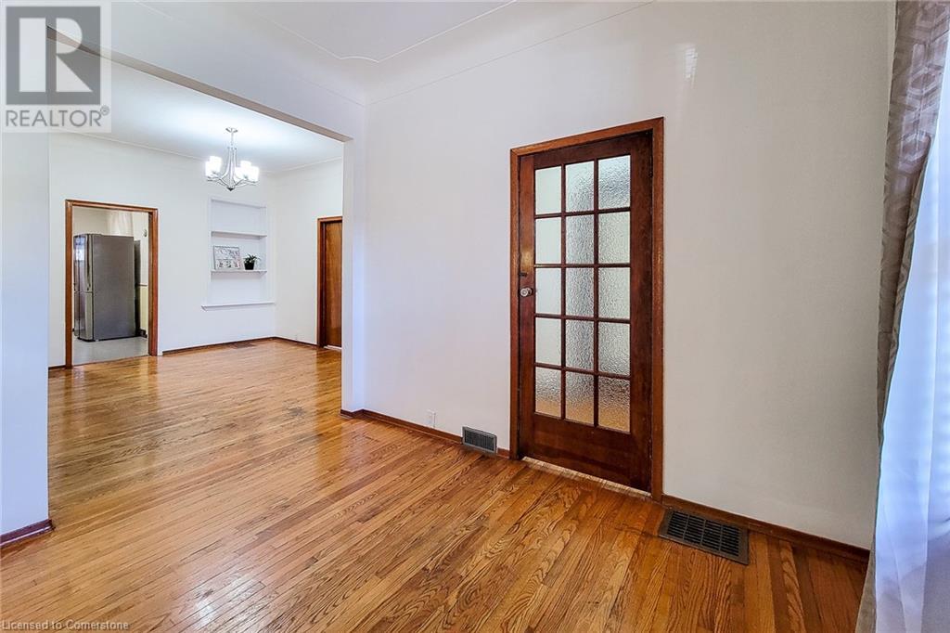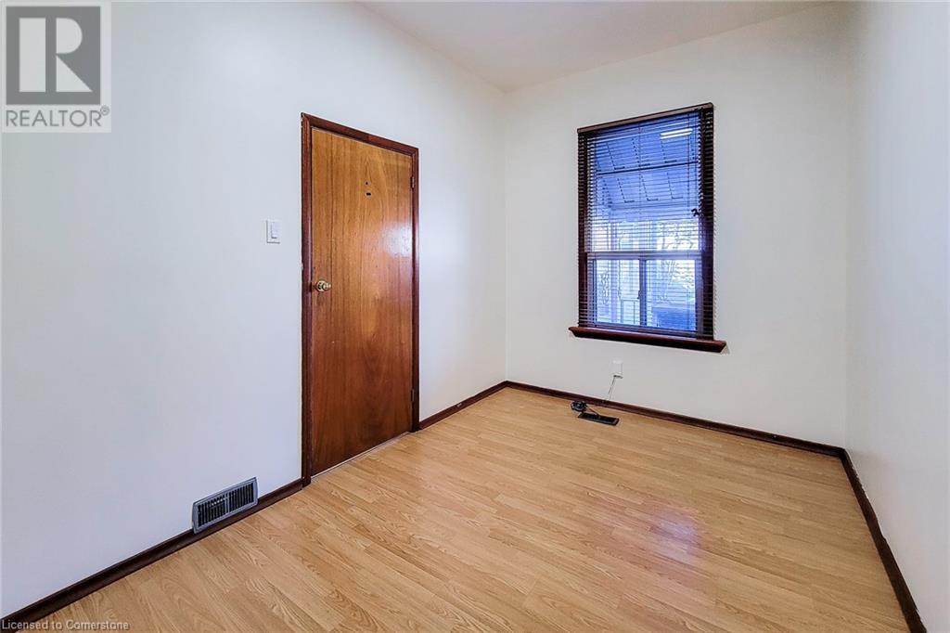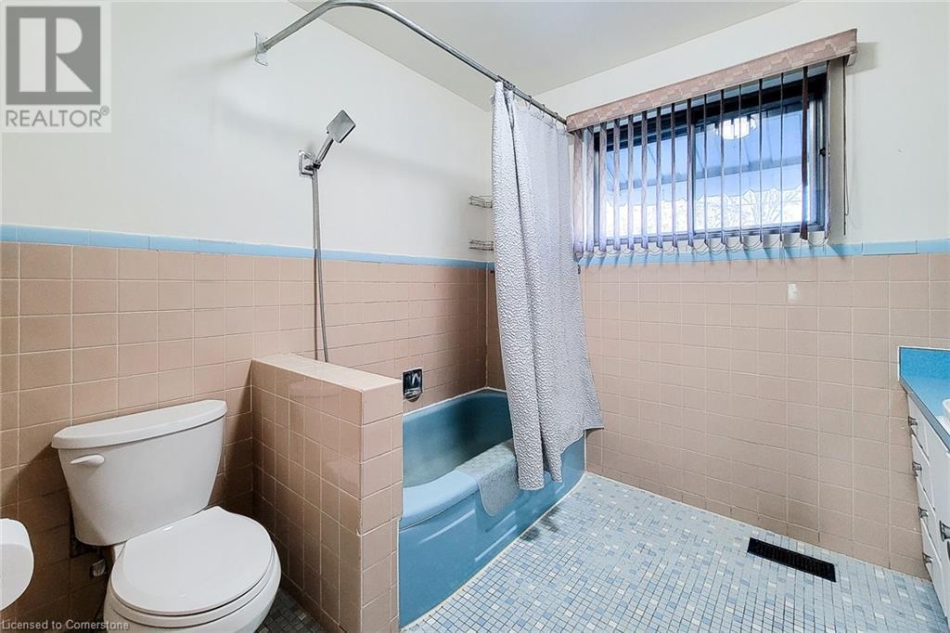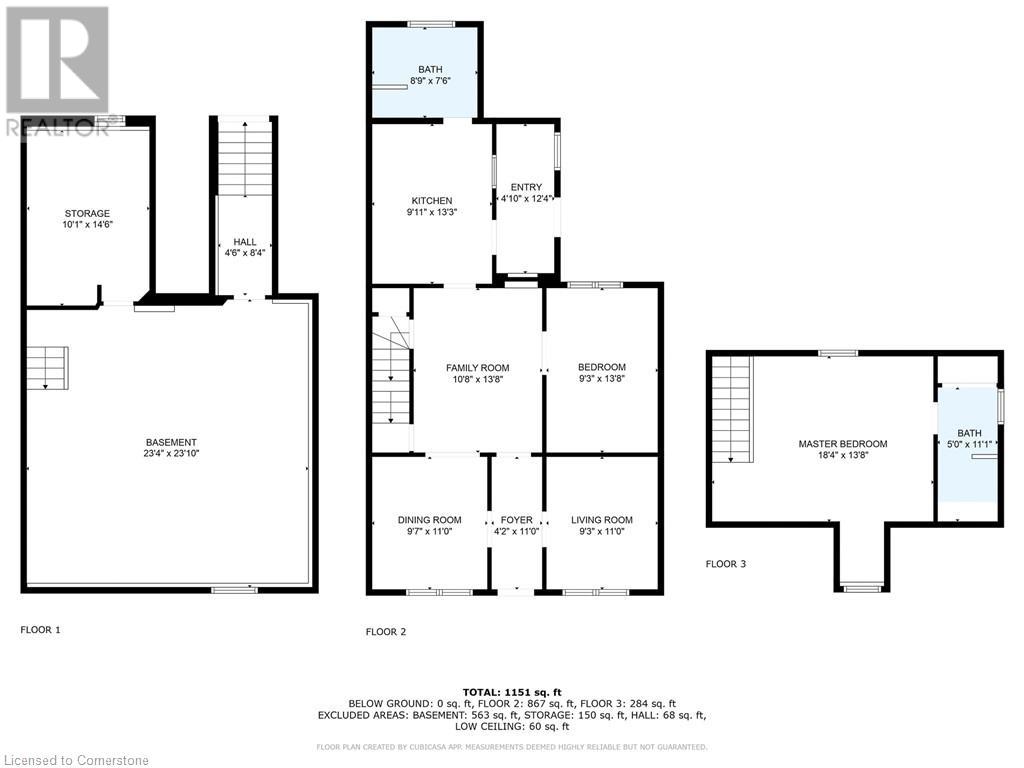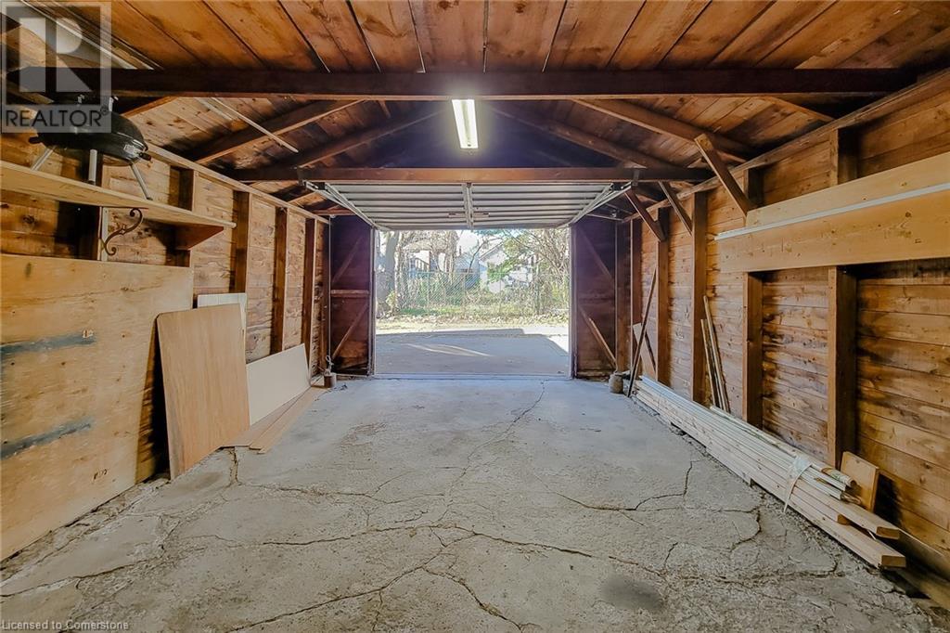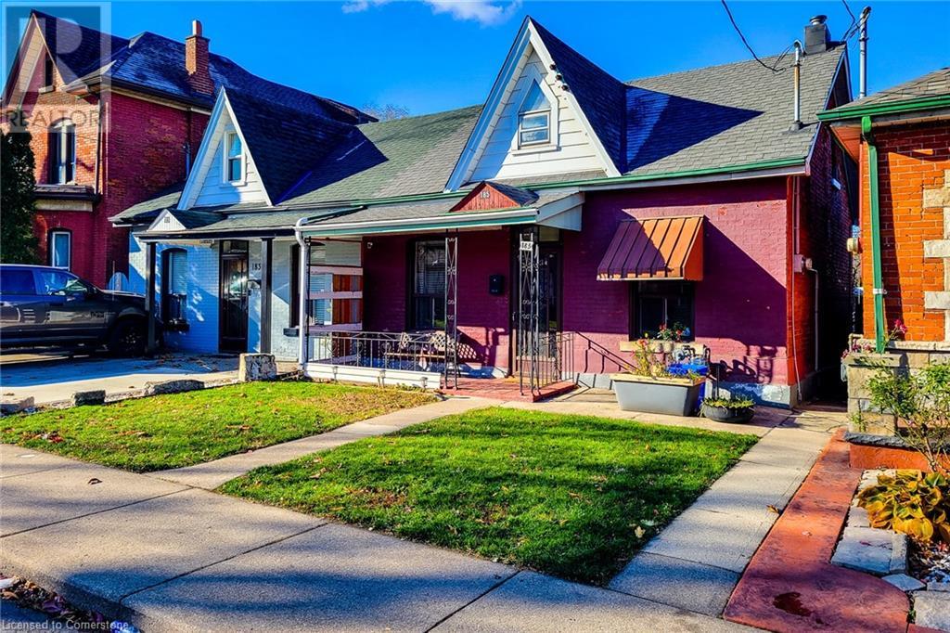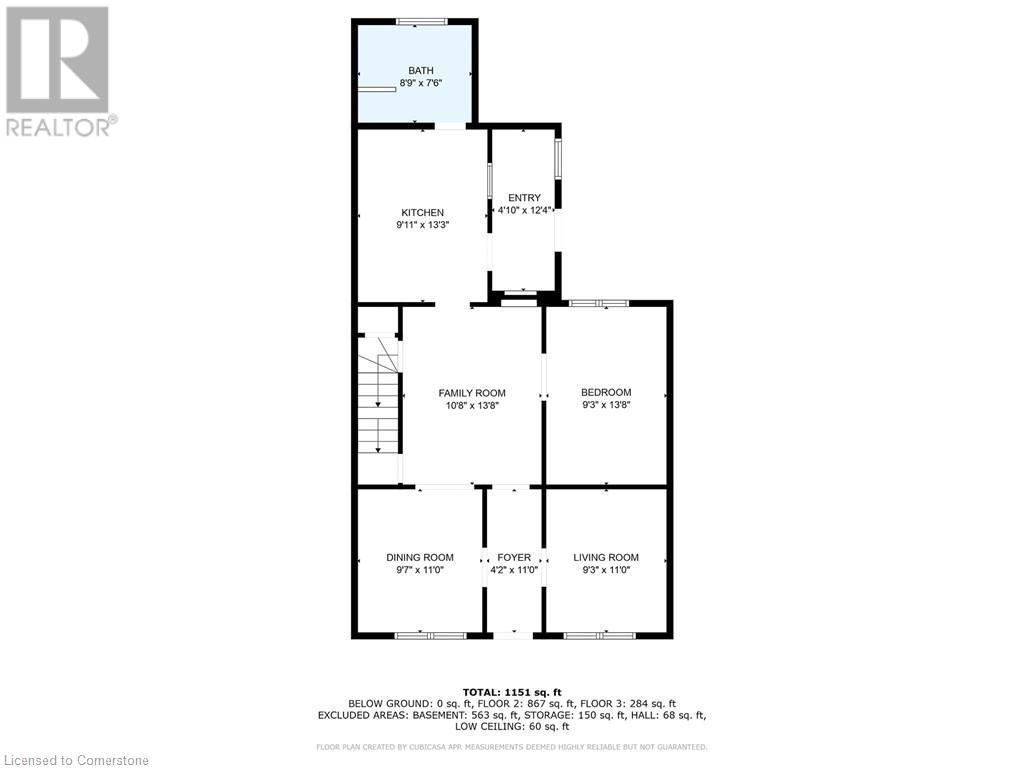185 East Avenue N Hamilton, Ontario L8L 5J1
Interested?
Contact us for more information
Asif Rao
Salesperson
15 Allstate Parkway Unit 629 M
Markham, Ontario M3C 1W3
$509,000
Step into timeless charm with this gem at 185 East Ave N, nestled in the highly sought-after Landsdale area of Hamilton. This 3-Beds, 2-Baths treasure offers a blend of historical elegance and modern potential. The moment you enter through the front door, a classic passageway leads you to a central hall, where 10-foot ceilings and spaciousness create a warm, inviting ambiance. Imagine hosting family dinners or lively gatherings in a space brimming with character. Beyond the hall, explore the S/S appliances equipped kitchen, cozy family room, and an oversized loft with its private 3-pc bath perfect retreat or creative space. Outdoors, the magic continues w/a verdant garden, a picturesque grapevine draped over the patio, & a peach tree adding charm. The detached garage, accessible via the back alley, holds endless possibilities: a workshop or a potential in-law suite (subject to city approval). This 123-ft-deep lot is an oasis waiting for your personal touch. Sold as-is. A detailed list of upgrades, including electrical outlets, plumbing, major appliances, roofing, garage electrical work, and newly installed furnace, AC, and water heater, is available. Don’t miss your chance—schedule a showing today! (id:58576)
Property Details
| MLS® Number | 40684192 |
| Property Type | Single Family |
| AmenitiesNearBy | Hospital, Park, Place Of Worship, Playground, Public Transit, Schools, Shopping |
| EquipmentType | Furnace, Water Heater |
| ParkingSpaceTotal | 2 |
| RentalEquipmentType | Furnace, Water Heater |
| Structure | Shed |
Building
| BathroomTotal | 2 |
| BedroomsAboveGround | 3 |
| BedroomsTotal | 3 |
| Appliances | Dishwasher, Dryer, Refrigerator, Washer, Gas Stove(s) |
| BasementDevelopment | Unfinished |
| BasementType | Full (unfinished) |
| ConstructionStyleAttachment | Semi-detached |
| CoolingType | Central Air Conditioning |
| ExteriorFinish | Brick |
| FoundationType | Unknown |
| HeatingFuel | Natural Gas |
| StoriesTotal | 2 |
| SizeInterior | 1500 Sqft |
| Type | House |
| UtilityWater | Municipal Water |
Parking
| Detached Garage |
Land
| AccessType | Highway Access, Highway Nearby |
| Acreage | No |
| LandAmenities | Hospital, Park, Place Of Worship, Playground, Public Transit, Schools, Shopping |
| Sewer | Municipal Sewage System |
| SizeDepth | 123 Ft |
| SizeFrontage | 26 Ft |
| SizeTotalText | Under 1/2 Acre |
| ZoningDescription | D |
Rooms
| Level | Type | Length | Width | Dimensions |
|---|---|---|---|---|
| Second Level | 3pc Bathroom | 5'11'' x 1' | ||
| Second Level | Primary Bedroom | 18'4'' x 13'8'' | ||
| Basement | Laundry Room | Measurements not available | ||
| Main Level | 3pc Bathroom | 8'9'' x 7'6'' | ||
| Main Level | Foyer | 11' x 4'2'' | ||
| Main Level | Bedroom | 9'3'' x 13'8'' | ||
| Main Level | Bedroom | 9'3'' x 11'0'' | ||
| Main Level | Sunroom | 5' x 12'4'' | ||
| Main Level | Dining Room | 11'0'' x 10'0'' | ||
| Main Level | Family Room | 13'8'' x 11'0'' | ||
| Main Level | Kitchen | 13'3'' x 10'0'' |
https://www.realtor.ca/real-estate/27729707/185-east-avenue-n-hamilton





