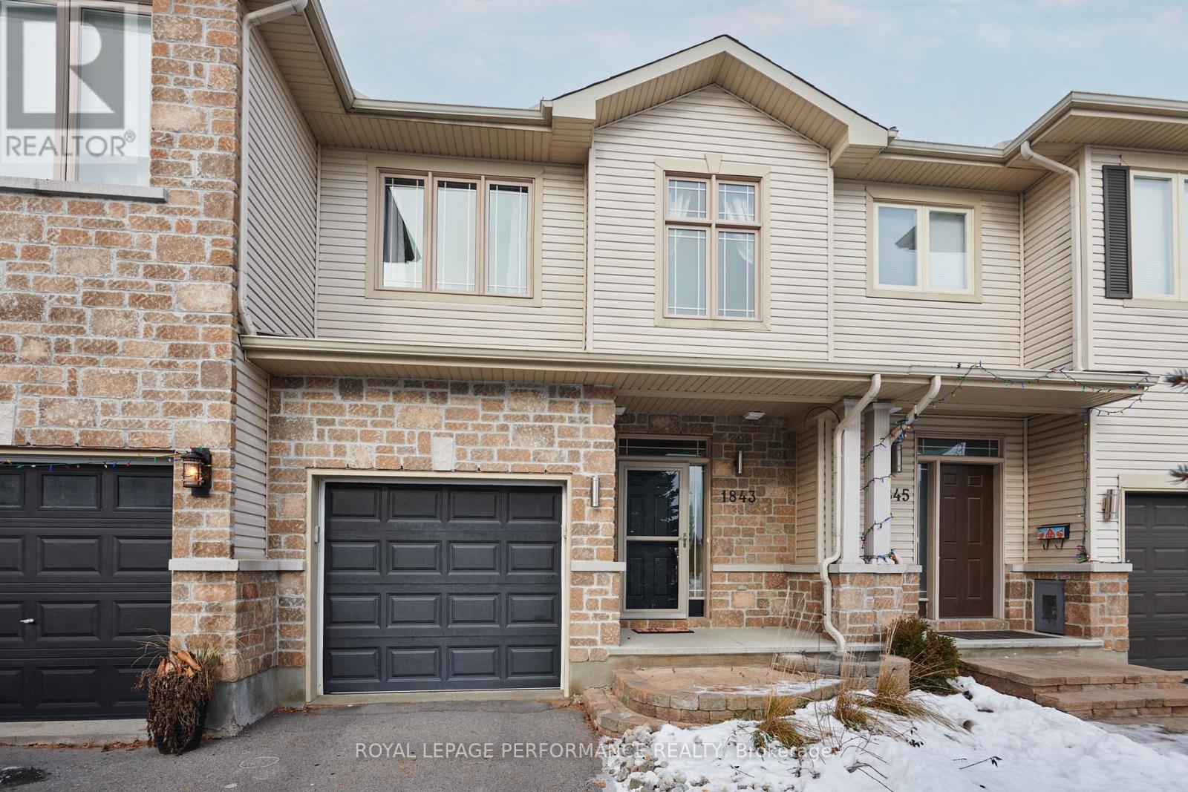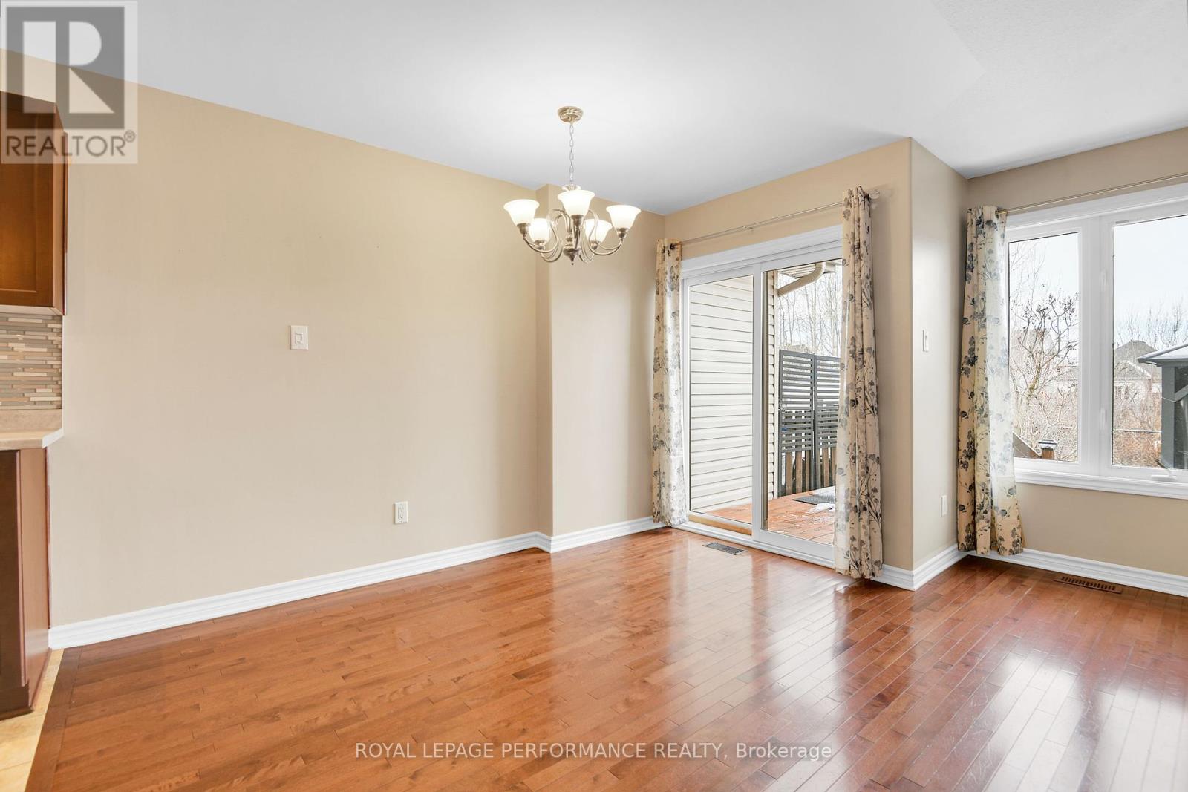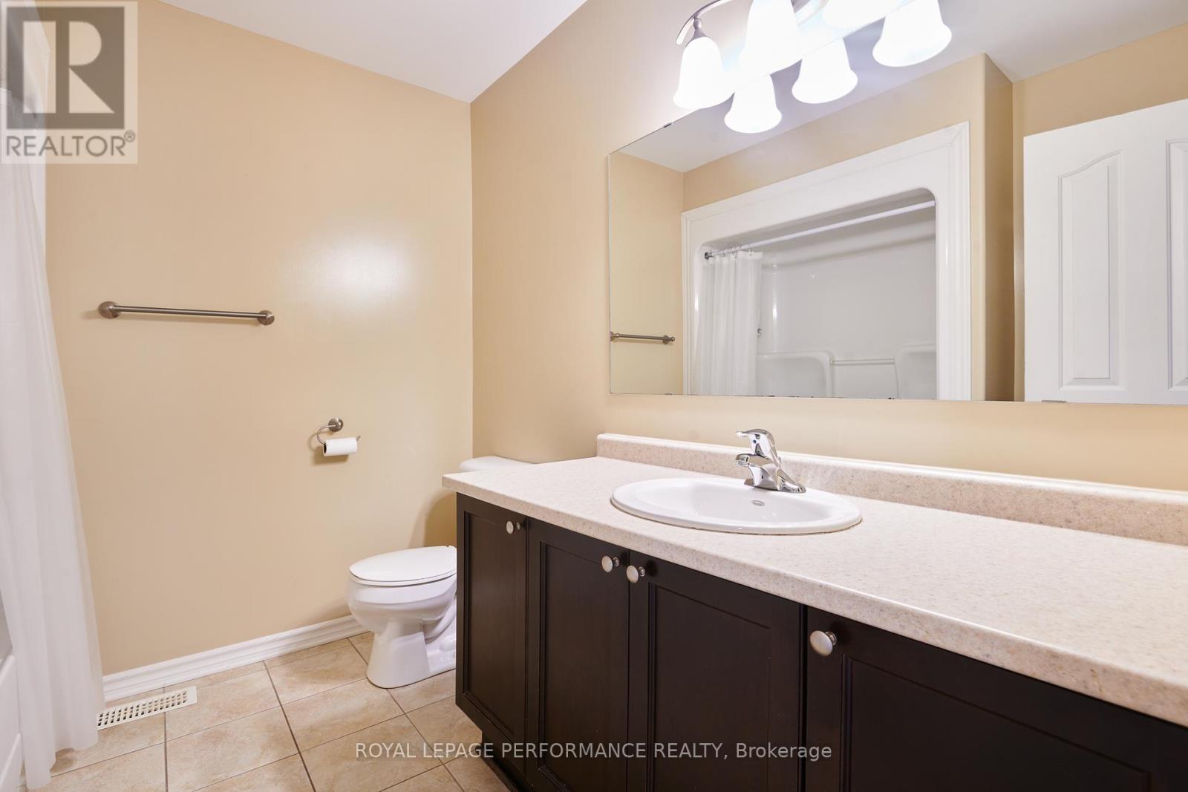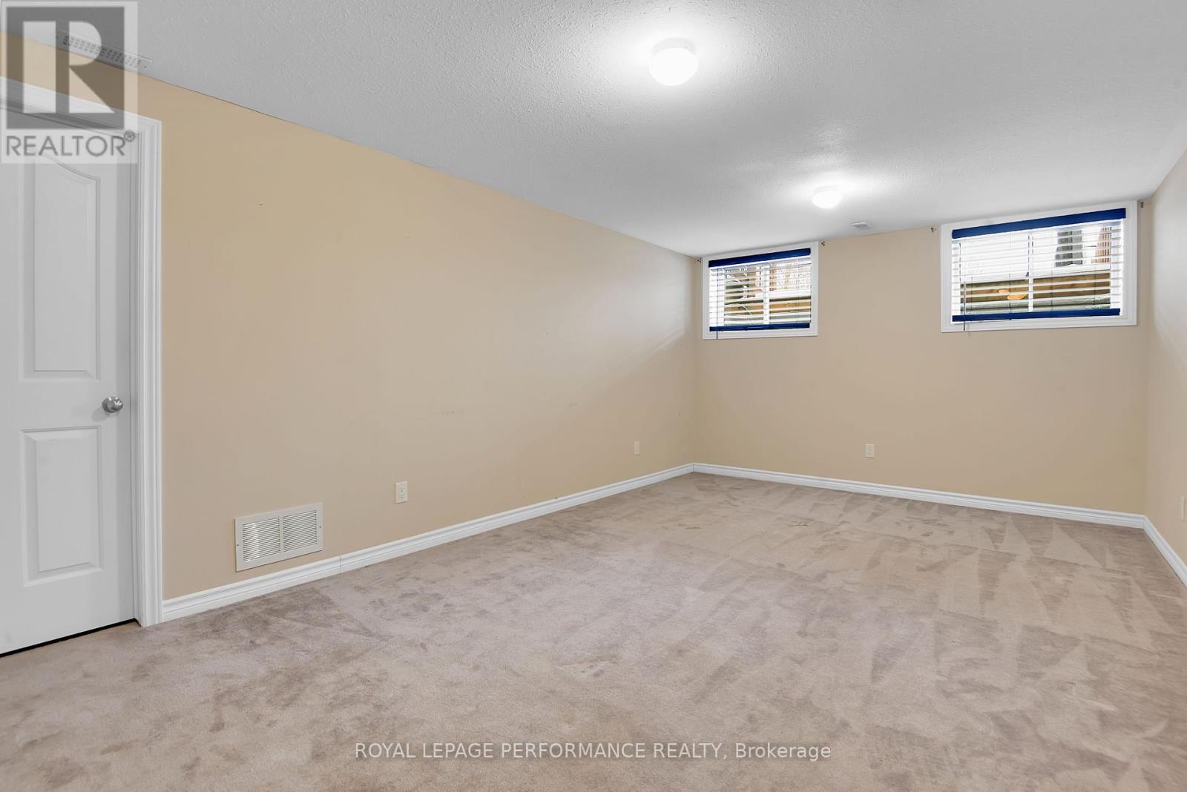1843 Arrowgrass Way Ottawa, Ontario K4A 0H9
Interested?
Contact us for more information
Amandeep Toor
Salesperson
#107-250 Centrum Blvd.
Ottawa, Ontario K1E 3J1
Rajwinder Toor
Salesperson
#107-250 Centrum Blvd.
Ottawa, Ontario K1E 3J1
$2,750 Monthly
Stylish 2-Storey Home for Rent Extra Deep Lot with No Rear Neighbours!Discover this beautifully designed 2-storey rental property, nestled on an extra-deep landscaped and fenced lot offering unparalleled privacy with no rear neighbours.Main Floor EleganceStep into an open-concept living space featuring:A spacious living and dining area centered around a stunning gas fireplace, framed by floor-to-ceiling windows that flood the space with natural light.A gourmet kitchen boasting a large island with food preparation space, stylish pendant lighting, and sleek stainless steel appliances, including a fridge, stove, dishwasher, and microwave/hood vent.High-end finishes throughout, including gleaming hardwood floors, imported ceramic tiles in the kitchen, entrance, and powder room, and plush carpeting in soft sand tones.Second Floor RetreatUpstairs, youll find:A luxurious master suite complete with a walk-in closet and a spa-like ensuite bathroom featuring a separate soaker tub, walk-in shower, and double vanity.Two generously sized guest bedrooms, perfect for family or guests.A family-sized landing and a second full bathroom, making this floor ideal for comfort and functionality.Versatile BasementThe finished basement offers endless possibilities, whether youre looking for a playroom, media room, or extra living space. Plenty of additional storage ensures all your belongings have a place.Backyard OasisStep outside to your own private escape! The fully fenced backyard features a gazebo, creating the perfect setting for relaxing afternoons or entertaining friends and family.This home combines stylish design with practical features, making it the perfect rental for families or professionals seeking comfort and elegance.Dont miss this opportunity! Contact us today for more information or to schedule a viewing. (id:58576)
Property Details
| MLS® Number | X11900559 |
| Property Type | Single Family |
| Community Name | 1119 - Notting Hill/Summerside |
| Features | In Suite Laundry |
| ParkingSpaceTotal | 3 |
Building
| BathroomTotal | 3 |
| BedroomsAboveGround | 3 |
| BedroomsTotal | 3 |
| Amenities | Fireplace(s) |
| Appliances | Blinds, Dishwasher, Dryer, Garage Door Opener, Hood Fan, Microwave, Refrigerator, Stove, Washer |
| BasementDevelopment | Finished |
| BasementType | Full (finished) |
| ConstructionStyleAttachment | Attached |
| CoolingType | Central Air Conditioning, Ventilation System |
| ExteriorFinish | Aluminum Siding, Brick Facing |
| FoundationType | Poured Concrete |
| HalfBathTotal | 1 |
| HeatingFuel | Natural Gas |
| HeatingType | Forced Air |
| StoriesTotal | 2 |
| SizeInterior | 1499.9875 - 1999.983 Sqft |
| Type | Row / Townhouse |
| UtilityWater | Municipal Water |
Parking
| Attached Garage |
Land
| Acreage | No |
| Sewer | Sanitary Sewer |
Rooms
| Level | Type | Length | Width | Dimensions |
|---|---|---|---|---|
| Second Level | Primary Bedroom | 4.34 m | 3.86 m | 4.34 m x 3.86 m |
| Second Level | Bedroom 2 | 4.06 m | 2.59 m | 4.06 m x 2.59 m |
| Second Level | Bedroom 3 | 3.75 m | 3.07 m | 3.75 m x 3.07 m |
| Basement | Media | 7.92 m | 3.53 m | 7.92 m x 3.53 m |
| Basement | Laundry Room | Measurements not available | ||
| Main Level | Living Room | 5.25 m | 3.78 m | 5.25 m x 3.78 m |
| Main Level | Dining Room | 3.2 m | 2 m | 3.2 m x 2 m |
| Main Level | Foyer | Measurements not available |
https://www.realtor.ca/real-estate/27753788/1843-arrowgrass-way-ottawa-1119-notting-hillsummerside



































