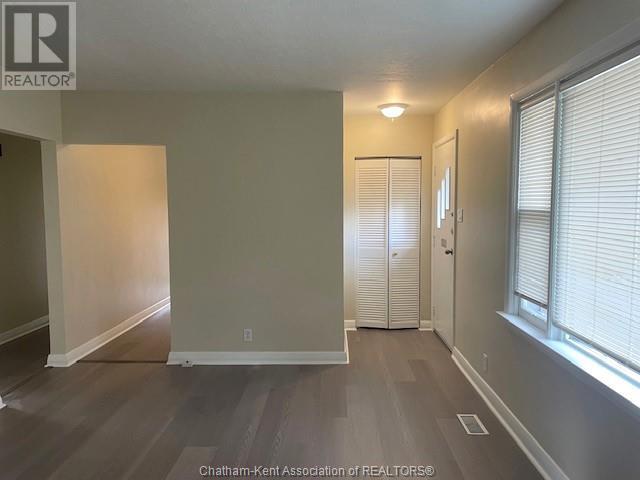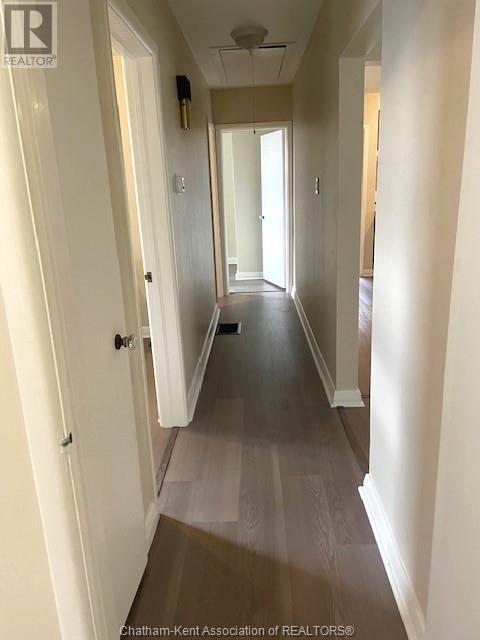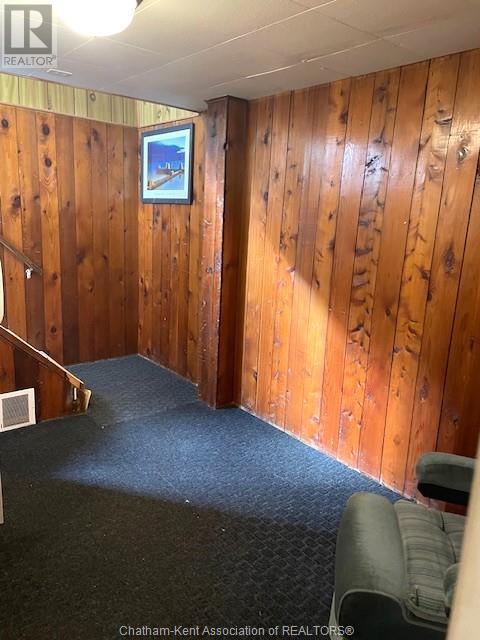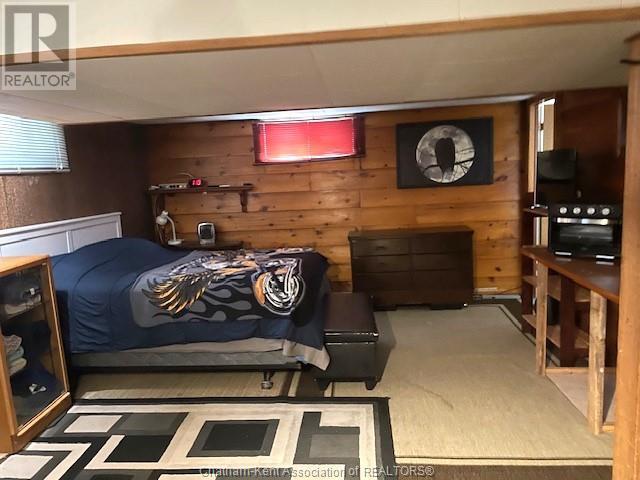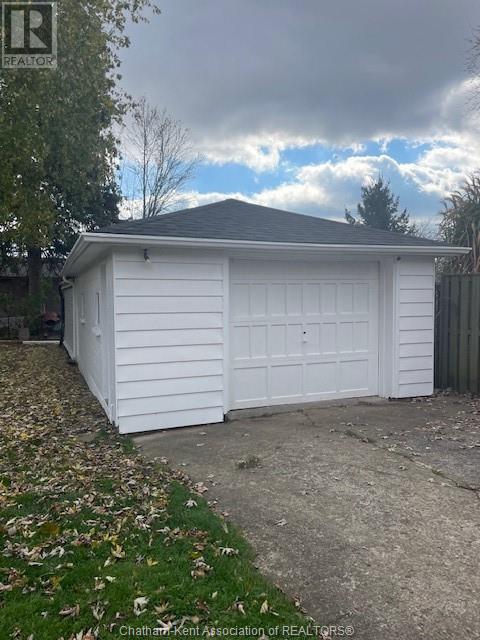1837 Whitehall Drive London, Ontario N5W 1Z2
Interested?
Contact us for more information
Heather Cook
Sales Person
220 Wellington St W
Chatham, Ontario N7M 1J6
$575,000
WELCOME TO 1837 Whitehall Drive Situated on a quiet street in East London. This home offers 3 bedroom , 2 bath Finished Basement Large Garage 16 x 26 and attached Shed 16 X 20. A covered porch brings you into a bright well maintained and solid bungalow. Natural light streams through the generous windows. main floor offers laminate floors. This is the perfect home for 1st time Buyers to get in the market or Great retirement Home for Seniors all on one floor living. or great investment property. With a quick and flexible close. Don't miss out on this solid Bungalow move in ready. This property won't last long call today for your private showing (id:58576)
Property Details
| MLS® Number | 24027359 |
| Property Type | Single Family |
| Features | Single Driveway |
Building
| BathroomTotal | 2 |
| BedroomsAboveGround | 3 |
| BedroomsTotal | 3 |
| Appliances | Dryer, Freezer, Refrigerator, Stove, Washer |
| ArchitecturalStyle | Bungalow |
| ConstructedDate | 1956 |
| ConstructionStyleAttachment | Attached |
| CoolingType | Central Air Conditioning |
| ExteriorFinish | Brick |
| FlooringType | Carpeted, Laminate |
| FoundationType | Concrete |
| HalfBathTotal | 1 |
| HeatingFuel | Natural Gas |
| HeatingType | Forced Air |
| StoriesTotal | 1 |
| Type | House |
Parking
| Detached Garage |
Land
| Acreage | No |
| FenceType | Fence |
| LandscapeFeatures | Landscaped |
| SizeIrregular | 54.62xirreg |
| SizeTotalText | 54.62xirreg|under 1/4 Acre |
| ZoningDescription | Res |
Rooms
| Level | Type | Length | Width | Dimensions |
|---|---|---|---|---|
| Basement | Storage | 8 ft | 5 ft | 8 ft x 5 ft |
| Basement | Laundry Room | 12 ft ,4 in | 15 ft | 12 ft ,4 in x 15 ft |
| Basement | 2pc Bathroom | 5 ft ,8 in | 4 ft ,3 in | 5 ft ,8 in x 4 ft ,3 in |
| Basement | Bedroom | 12 ft ,6 in | 13 ft | 12 ft ,6 in x 13 ft |
| Basement | Recreation Room | 21 ft | 12 ft | 21 ft x 12 ft |
| Main Level | 3pc Bathroom | 5 ft | 9 ft | 5 ft x 9 ft |
| Main Level | Bedroom | 7 ft ,8 in | 9 ft ,9 in | 7 ft ,8 in x 9 ft ,9 in |
| Main Level | Bedroom | 8 ft ,10 in | 8 ft ,10 in | 8 ft ,10 in x 8 ft ,10 in |
| Main Level | Bedroom | 8 ft ,10 in | 12 ft ,3 in | 8 ft ,10 in x 12 ft ,3 in |
| Main Level | Kitchen | 12 ft | 13 ft ,10 in | 12 ft x 13 ft ,10 in |
| Main Level | Living Room | 11 ft ,5 in | 15 ft ,7 in | 11 ft ,5 in x 15 ft ,7 in |
https://www.realtor.ca/real-estate/27636816/1837-whitehall-drive-london










