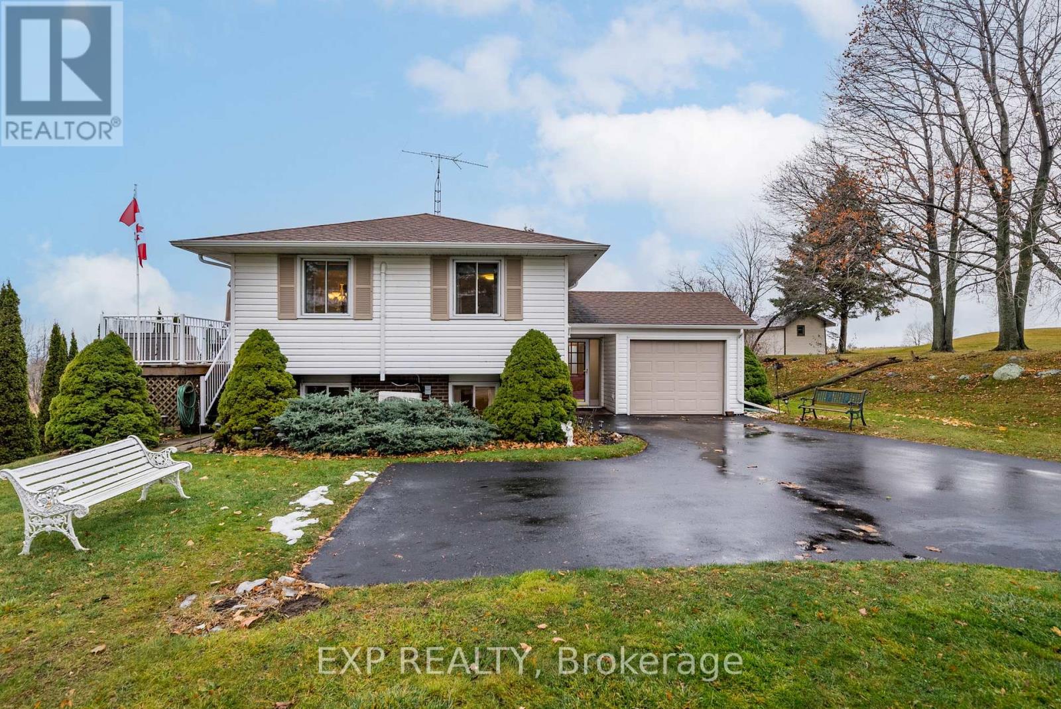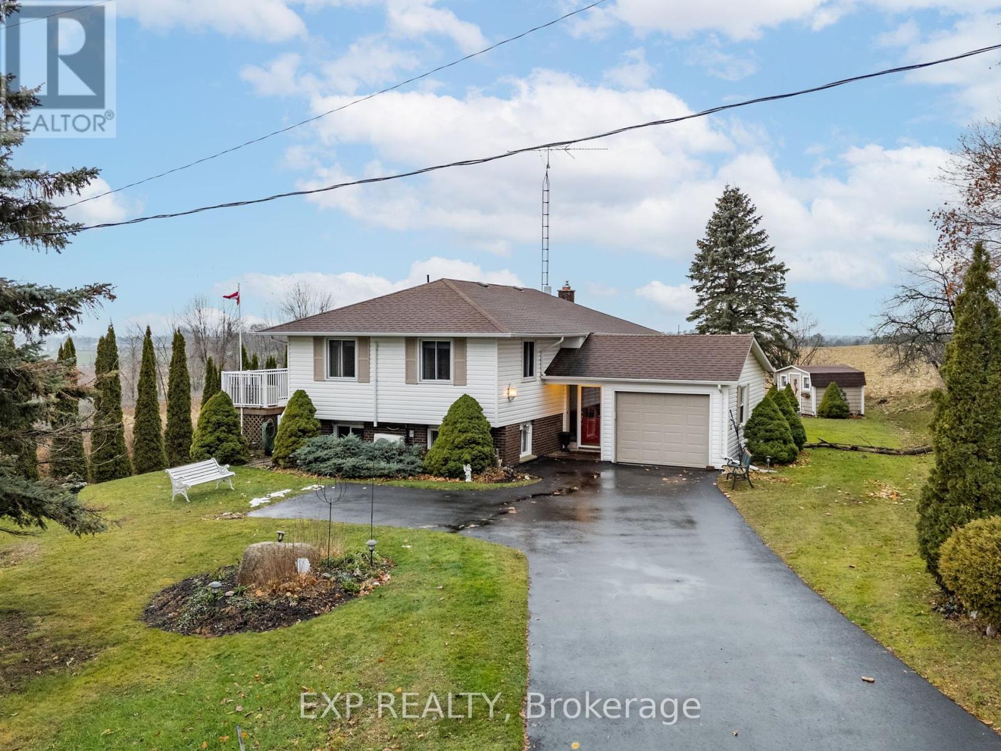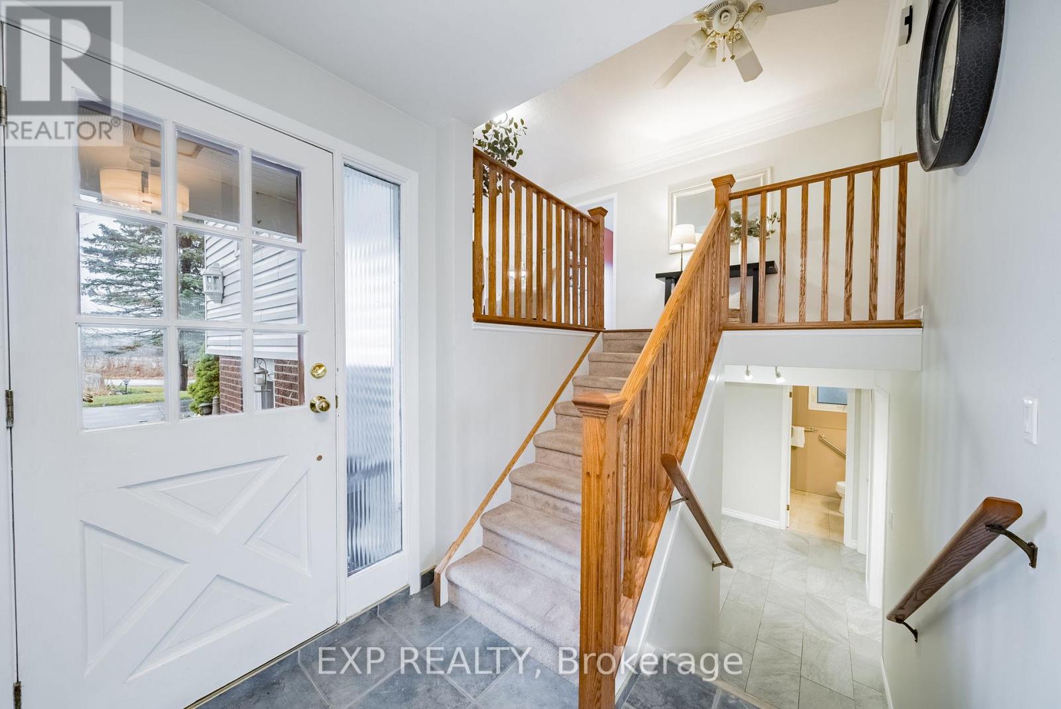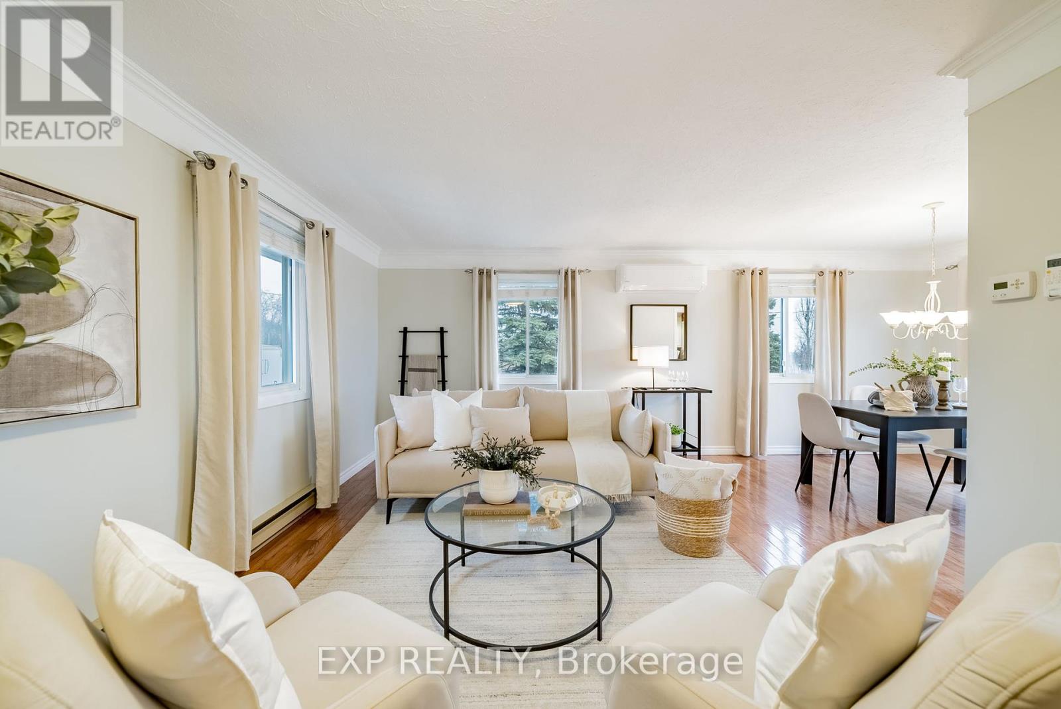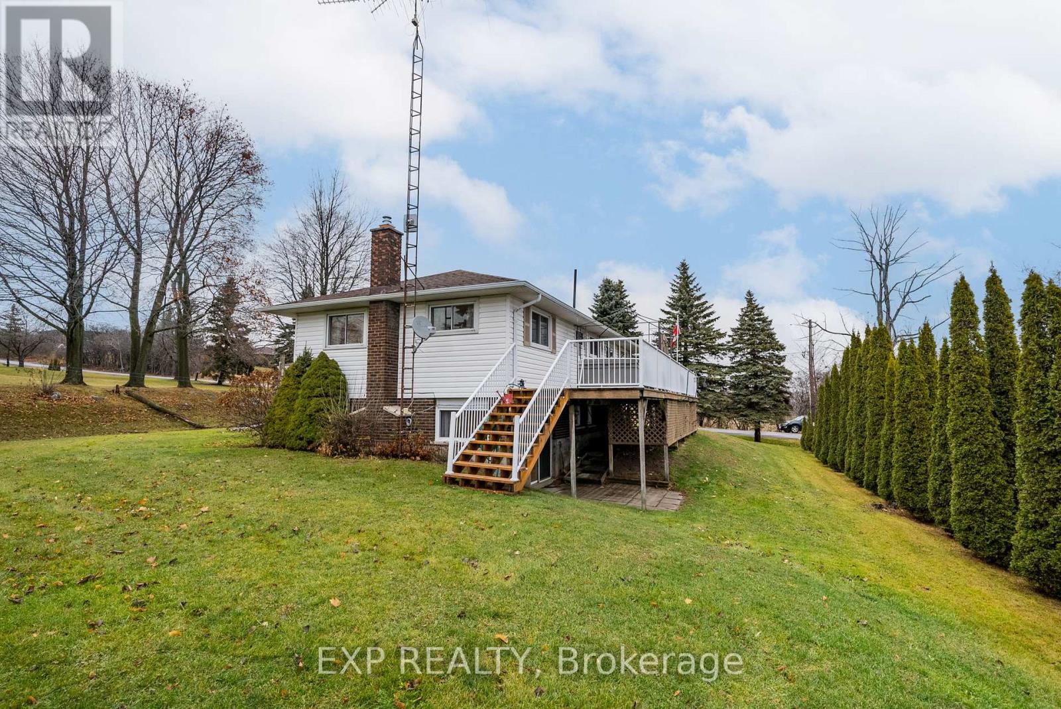1820 Stanton Road Cobourg, Ontario K9A 4J8
Interested?
Contact us for more information
Aaron Farrow
Salesperson
$825,000
Discover tranquility at this raised bungalow, perfectly situated at the end of a quiet street with stunning views of the Northumberland Hills. The main floor features an open-concept living and dining room, a kitchen with a walkout to a large deck, three bedrooms, and one bathroom. The finished basement offers a rec room with a gas fireplace, two additional bedrooms, a full bathroom, and a walkout to a lower patio. With an attached 1-car garage and ample driveway parking, this home provides privacy, comfort, and breathtaking scenery. (id:58576)
Open House
This property has open houses!
2:00 pm
Ends at:4:00 pm
Property Details
| MLS® Number | X11895025 |
| Property Type | Single Family |
| Community Name | Cobourg |
| CommunityFeatures | Community Centre |
| Features | Cul-de-sac, Wooded Area |
| ParkingSpaceTotal | 6 |
| ViewType | View |
Building
| BathroomTotal | 2 |
| BedroomsAboveGround | 3 |
| BedroomsBelowGround | 2 |
| BedroomsTotal | 5 |
| Appliances | Dishwasher, Dryer, Freezer, Microwave, Refrigerator, Stove, Washer, Water Heater, Water Softener |
| ArchitecturalStyle | Raised Bungalow |
| BasementDevelopment | Finished |
| BasementType | N/a (finished) |
| ConstructionStyleAttachment | Detached |
| CoolingType | Wall Unit |
| ExteriorFinish | Brick, Vinyl Siding |
| FireplacePresent | Yes |
| FoundationType | Concrete |
| HeatingFuel | Electric |
| HeatingType | Heat Pump |
| StoriesTotal | 1 |
| SizeInterior | 1099.9909 - 1499.9875 Sqft |
| Type | House |
Parking
| Attached Garage |
Land
| Acreage | No |
| Sewer | Septic System |
| SizeDepth | 152 Ft |
| SizeFrontage | 97 Ft |
| SizeIrregular | 97 X 152 Ft |
| SizeTotalText | 97 X 152 Ft|under 1/2 Acre |
| ZoningDescription | A |
Rooms
| Level | Type | Length | Width | Dimensions |
|---|---|---|---|---|
| Lower Level | Office | 2.58 m | 3.95 m | 2.58 m x 3.95 m |
| Lower Level | Bedroom | 2.73 m | 4.32 m | 2.73 m x 4.32 m |
| Lower Level | Bedroom | 3.14 m | 4.32 m | 3.14 m x 4.32 m |
| Lower Level | Family Room | 1.54 m | 2.83 m | 1.54 m x 2.83 m |
| Upper Level | Living Room | 3.5 m | 7.08 m | 3.5 m x 7.08 m |
| Upper Level | Bathroom | 5.88 m | 6.22 m | 5.88 m x 6.22 m |
| Upper Level | Dining Room | 2.98 m | 2.97 m | 2.98 m x 2.97 m |
| Upper Level | Kitchen | 4.52 m | 2.87 m | 4.52 m x 2.87 m |
| Upper Level | Bedroom | 2.48 m | 3.04 m | 2.48 m x 3.04 m |
| Upper Level | Bedroom | 3.5 m | 2.72 m | 3.5 m x 2.72 m |
| Upper Level | Bedroom | 2.89 m | 3.7 m | 2.89 m x 3.7 m |
https://www.realtor.ca/real-estate/27742481/1820-stanton-road-cobourg-cobourg


