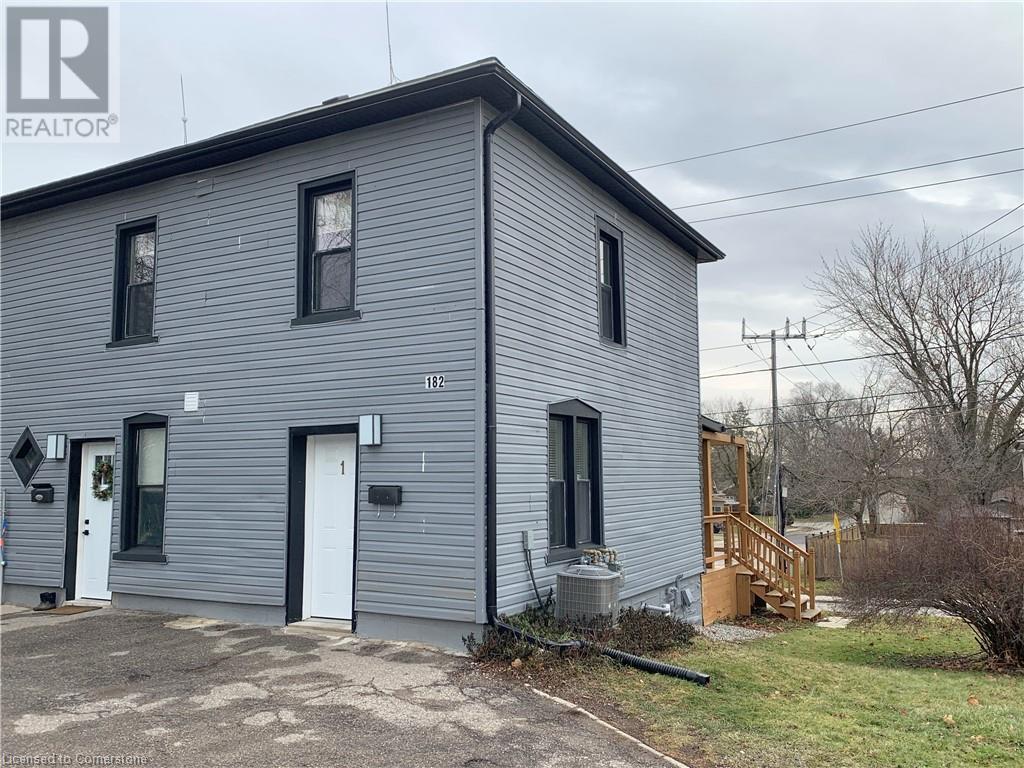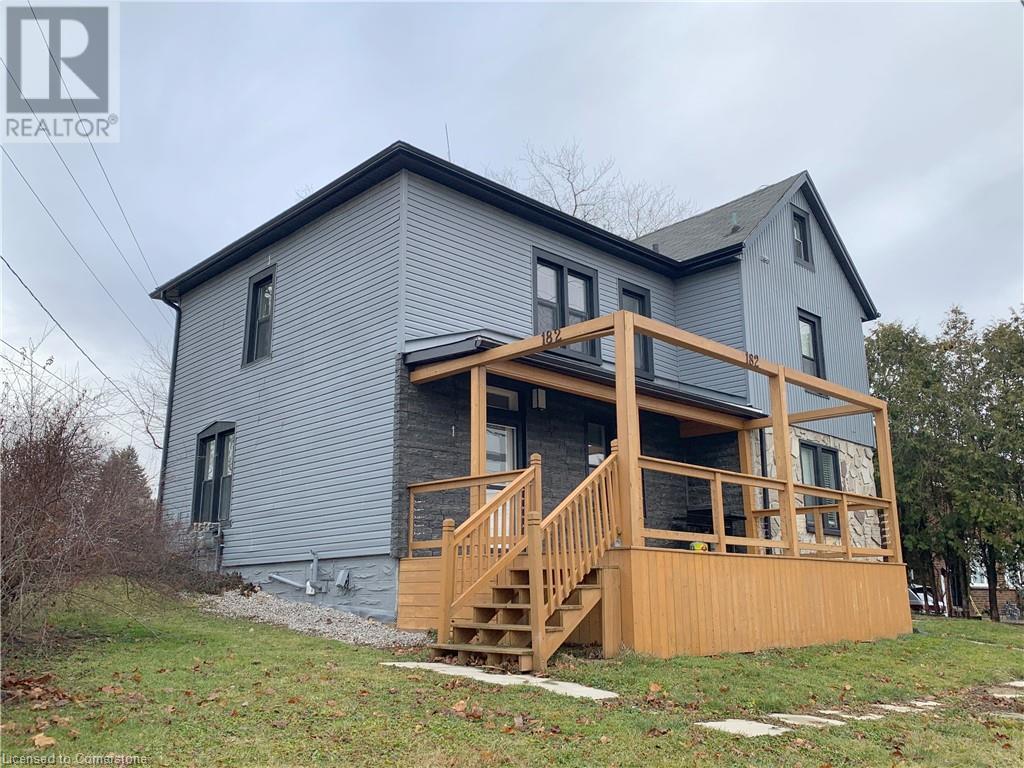182 Cooper Street Unit# 1 Cambridge, Ontario N3C 2N7
Interested?
Contact us for more information
Vicky Firth
Salesperson
1400 Bishop St.
Cambridge, Ontario N1R 6W8
Melissa Julie Francis
Salesperson
1400 Bishop St. N, Suite B
Cambridge, Ontario N1R 6W8
$2,300 MonthlyInsurance
Welcome home to #1-182 Cooper Street located in a desirable Hespeler neighbourhood. This semi-detached, fully updated 2 storey unit is neutral, move-in ready and features: 3 bedrooms; 1 bathroom; a spacious living room; a bright and updated eat-in kitchen with an island, stainless steel appliances, and a ceramic backsplash; laminate flooring throughout (carpet-free!); laundry included; ample storage space; parking for 2 cars; and exclusive use of the large deck and side yard. Plus all appliances are included! Located in walking distance to schools, public transit, downtown, shopping, restaurants, parks and with only a 6 minute drive to Hwy 401 this home in located in a very convenient location and perfect for commuters! (id:58576)
Property Details
| MLS® Number | 40687007 |
| Property Type | Single Family |
| AmenitiesNearBy | Park, Place Of Worship, Playground, Public Transit, Schools, Shopping |
| EquipmentType | None |
| Features | Corner Site |
| ParkingSpaceTotal | 2 |
| RentalEquipmentType | None |
Building
| BathroomTotal | 1 |
| BedroomsAboveGround | 3 |
| BedroomsTotal | 3 |
| Appliances | Dishwasher, Dryer, Microwave, Refrigerator, Stove, Washer, Hood Fan, Window Coverings |
| ArchitecturalStyle | 2 Level |
| BasementDevelopment | Unfinished |
| BasementType | Full (unfinished) |
| ConstructionStyleAttachment | Semi-detached |
| CoolingType | Central Air Conditioning |
| ExteriorFinish | Vinyl Siding |
| FoundationType | Stone |
| HeatingFuel | Natural Gas |
| StoriesTotal | 2 |
| SizeInterior | 1000 Sqft |
| Type | House |
| UtilityWater | Municipal Water |
Land
| AccessType | Highway Access |
| Acreage | No |
| LandAmenities | Park, Place Of Worship, Playground, Public Transit, Schools, Shopping |
| Sewer | Municipal Sewage System |
| SizeFrontage | 85 Ft |
| SizeTotalText | Unknown |
| ZoningDescription | R4 |
Rooms
| Level | Type | Length | Width | Dimensions |
|---|---|---|---|---|
| Second Level | 4pc Bathroom | Measurements not available | ||
| Second Level | Bedroom | 8'3'' x 9'3'' | ||
| Second Level | Bedroom | 9'5'' x 8'3'' | ||
| Second Level | Primary Bedroom | 10'4'' x 8'11'' | ||
| Main Level | Living Room | 17'6'' x 10'4'' | ||
| Main Level | Eat In Kitchen | 12' x 11'1'' |
https://www.realtor.ca/real-estate/27761070/182-cooper-street-unit-1-cambridge



















