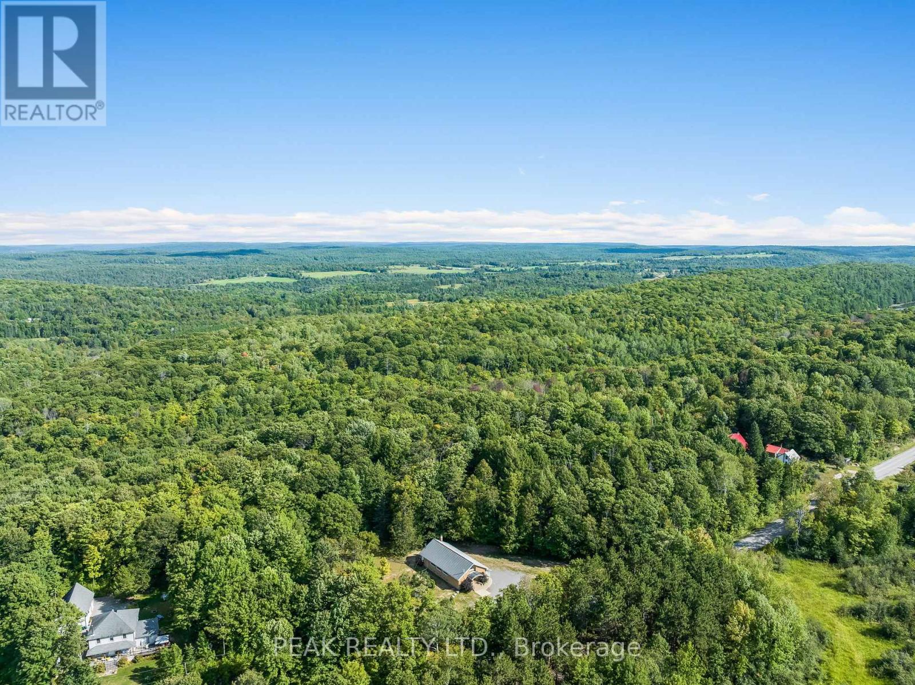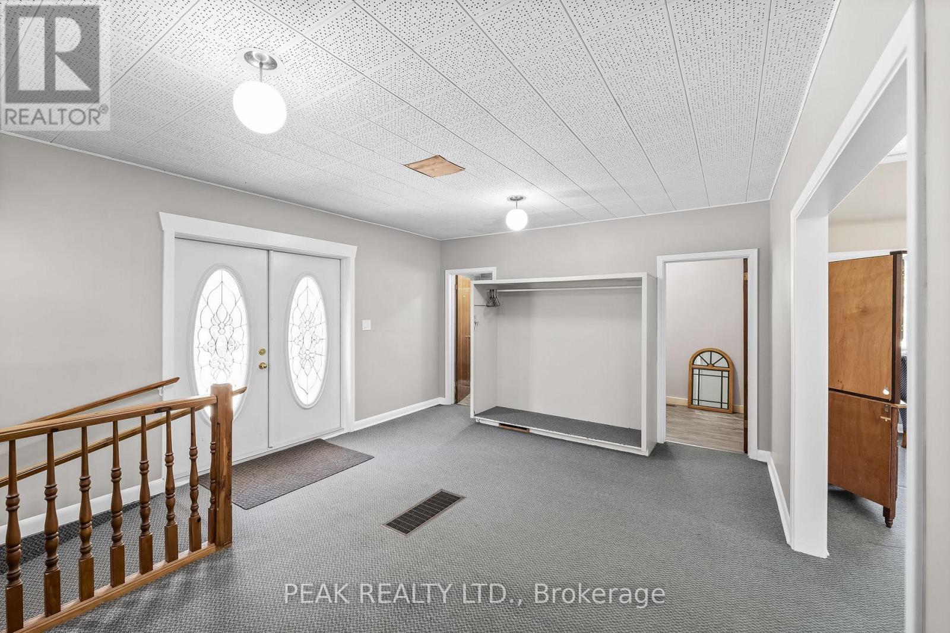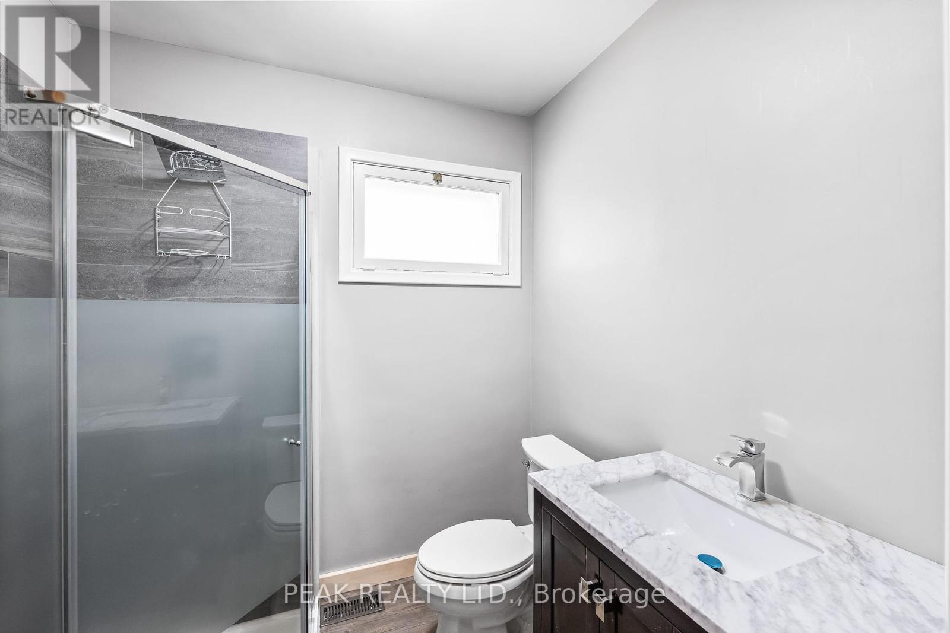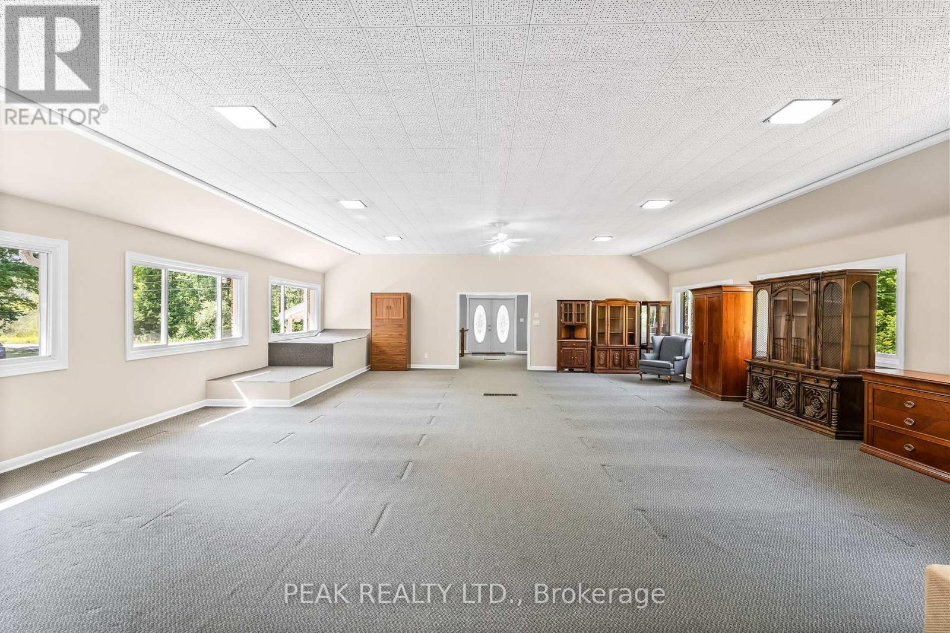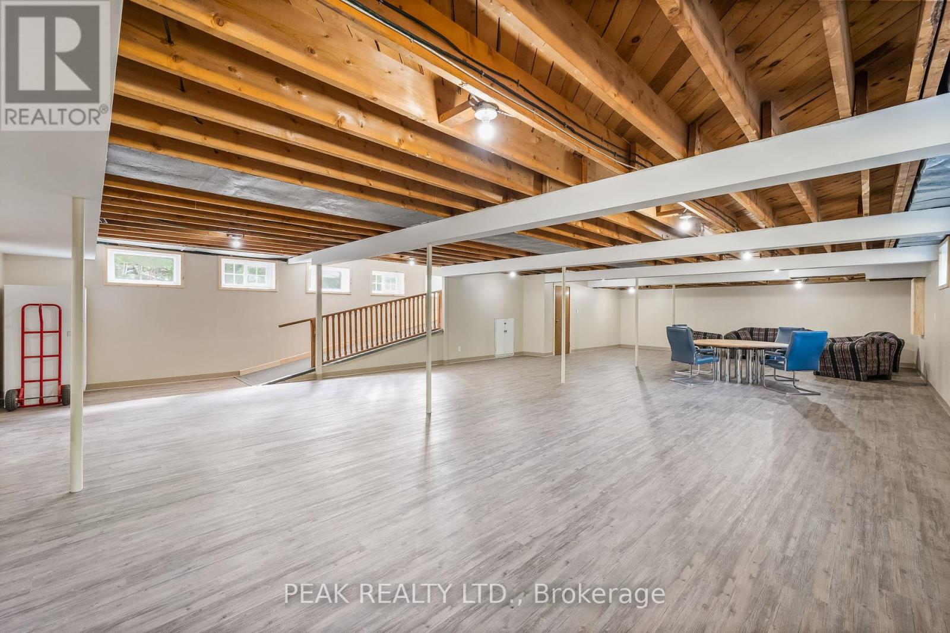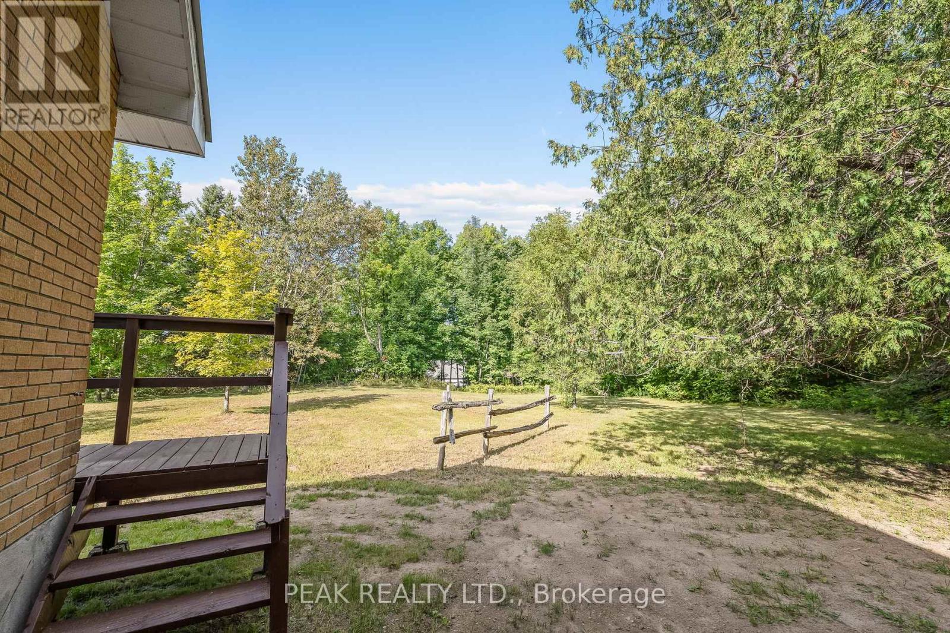1812 Frontenac Road Renfrew, Ontario K0J 2R0
Interested?
Contact us for more information
John Radtke
Salesperson
49 Kenneth Ave Unit A
Oshawa, Ontario L1G 5N3
Courtney James Shewan
Broker
49 Kenneth Ave Unit A
Oshawa, Ontario L1G 5N3
$529,000
Welcome to the ultimate blank canvas! If you have a creative imagination and are seeking a one-of-a-kind opportunity to embrace country living, then this property is tailor-made for you. Once a church, this stunning structure is nestled on 11 acres of breathtaking wooded land. Every major aspect of the building has been meticulously brought up to standard, boasting new electrical wiring with a 200 amp panel, updated plumbing, weeping tiles surrounding the entire perimeter, and extensive interior renovations. Both levels feature open floor plans, awaiting your personal touch. No need for structural walls simply design the space to your liking and move right in! This is a truly unique opportunity awaiting the perfect family to seize it. The area offers direct access to snowmobile and ATV trails, along with a charming 800m walk to the picturesque Dunn's Lake beach. Don't miss out come and experience it for yourself! (id:58576)
Property Details
| MLS® Number | X9371371 |
| Property Type | Single Family |
| Features | Wooded Area, Wheelchair Access |
| ParkingSpaceTotal | 10 |
Building
| BathroomTotal | 2 |
| Appliances | Refrigerator, Stove |
| ArchitecturalStyle | Bungalow |
| BasementDevelopment | Finished |
| BasementType | Full (finished) |
| ConstructionStyleAttachment | Detached |
| ExteriorFinish | Brick |
| FlooringType | Vinyl |
| FoundationType | Block |
| HalfBathTotal | 1 |
| HeatingFuel | Propane |
| HeatingType | Forced Air |
| StoriesTotal | 1 |
| SizeInterior | 1499.9875 - 1999.983 Sqft |
| Type | House |
Land
| Acreage | Yes |
| Sewer | Septic System |
| SizeDepth | 693 Ft |
| SizeFrontage | 693 Ft |
| SizeIrregular | 693 X 693 Ft ; Irregular Frontage |
| SizeTotalText | 693 X 693 Ft ; Irregular Frontage|10 - 24.99 Acres |
| ZoningDescription | Single Family Residential |
Rooms
| Level | Type | Length | Width | Dimensions |
|---|---|---|---|---|
| Basement | Great Room | 14.34 m | 8.95 m | 14.34 m x 8.95 m |
| Basement | Kitchen | 5.27 m | 2.95 m | 5.27 m x 2.95 m |
Utilities
| Telephone | Nearby |
https://www.realtor.ca/real-estate/27476430/1812-frontenac-road-renfrew



