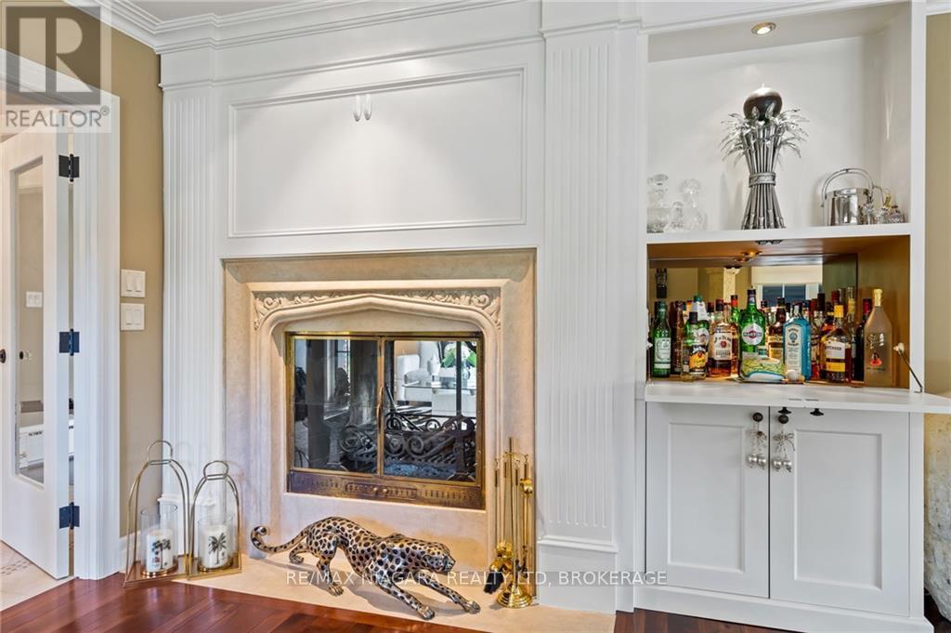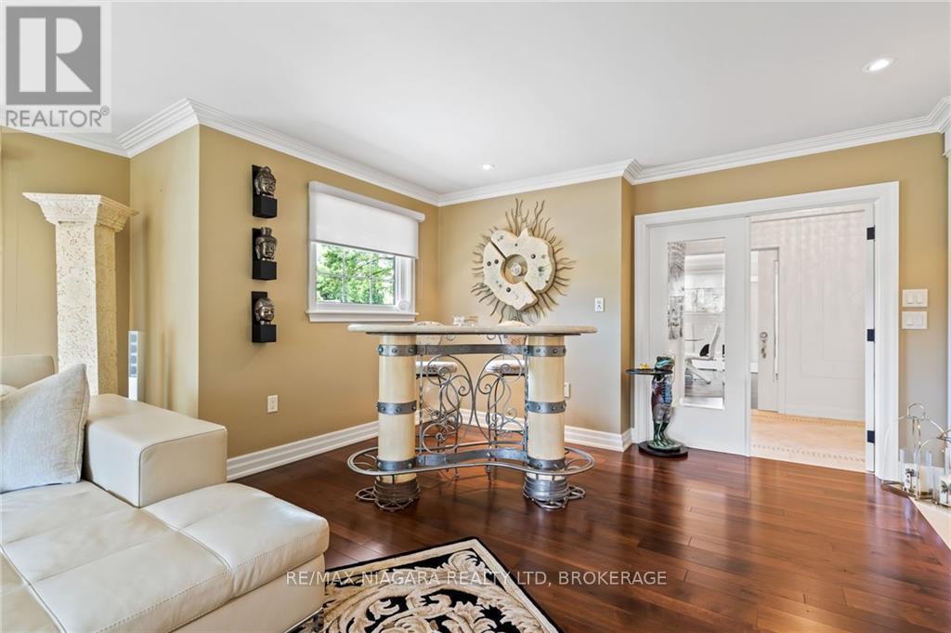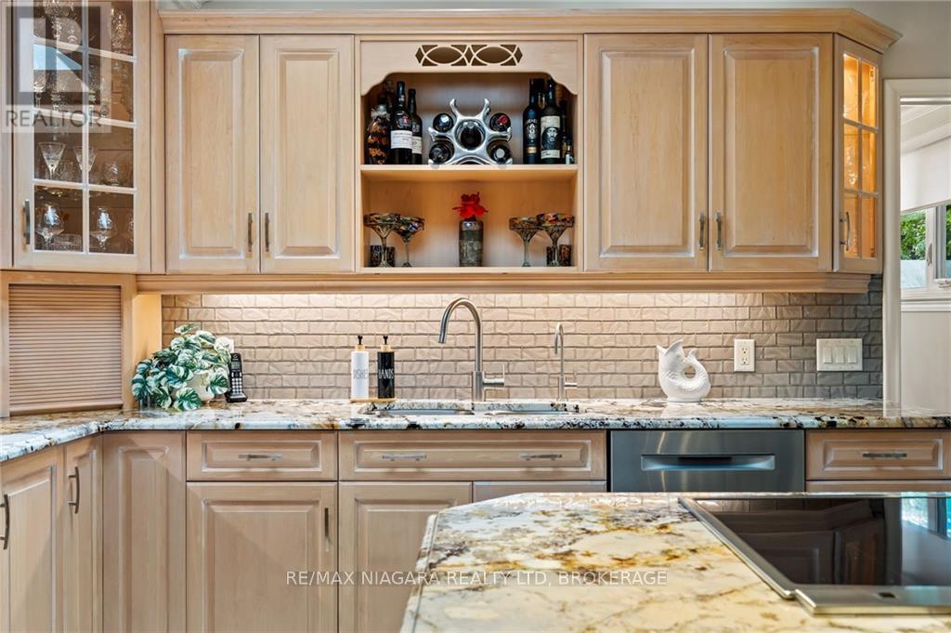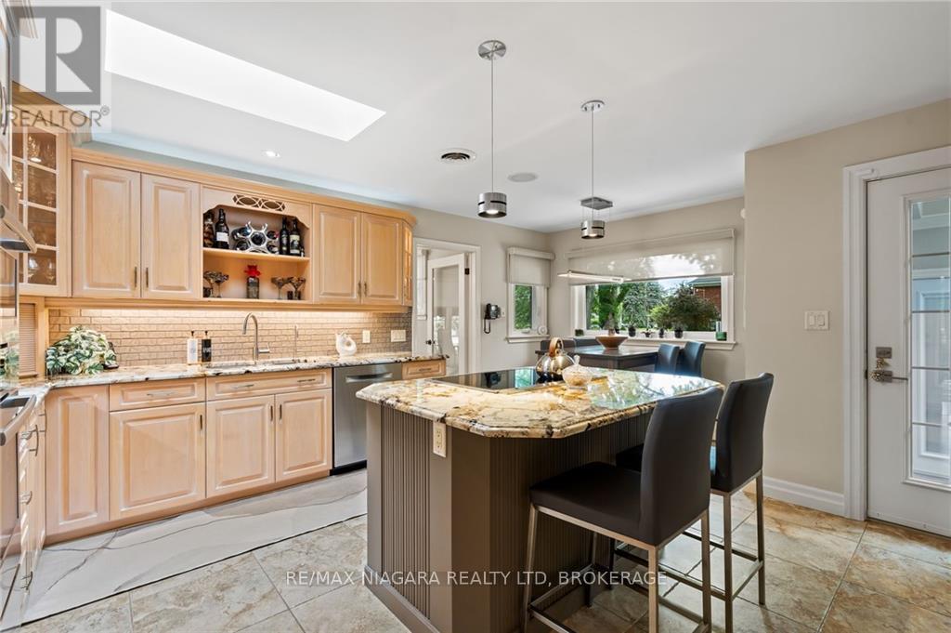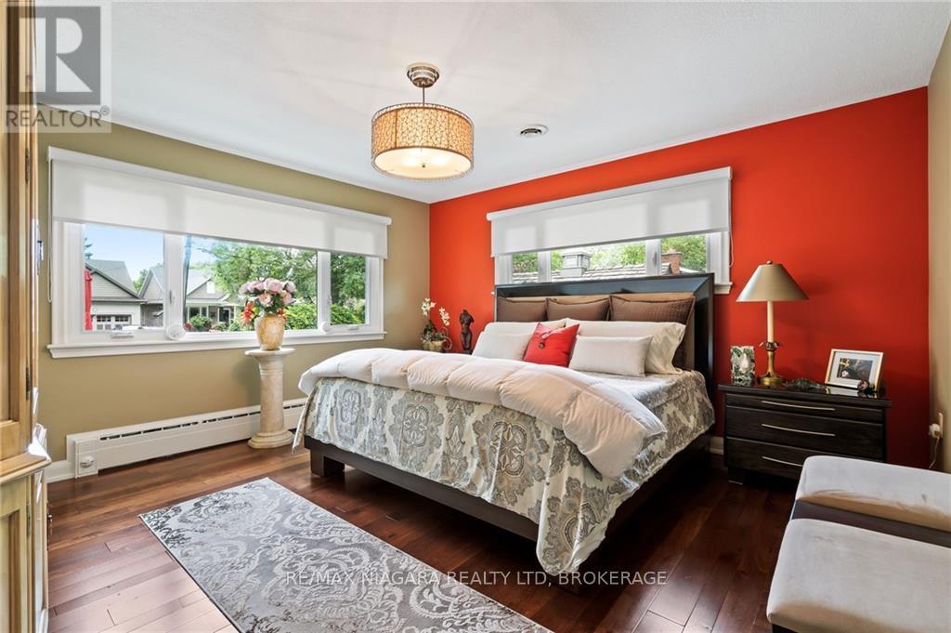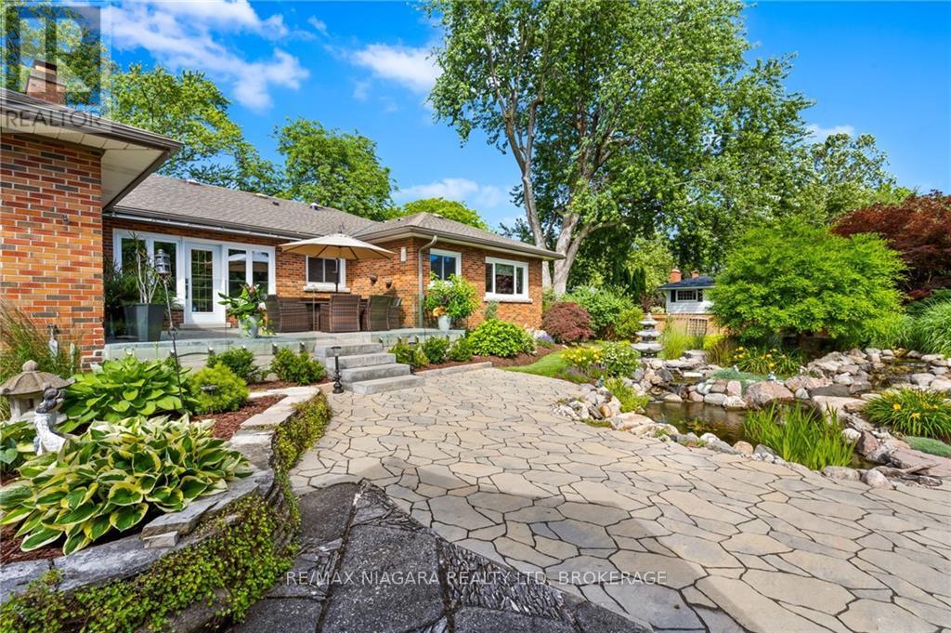181 Lakeshore Road St. Catharines, Ontario L2N 2V4
Interested?
Contact us for more information
Debi Chewerda
Salesperson
261 Martindale Rd., Unit 14c
St. Catharines, Ontario L2W 1A2
$1,499,000
Iconic Bungalow on Lakeshore Road, St. Catharines. Perfect location just 5 minutes from the charm of Port Dalhousie and a short 15-minute drive to historic Niagara-on-the-Lake, this elevated home offers a blend of tranquility, luxury, and convenience. The expansive driveway, accommodating up to 14 vehicles, makes entertaining effortless, while the serene surroundings, including beautifully landscaped gardens with a soothing waterfall and pond, provide a peaceful retreat. Inside, the spacious layout features grand principal rooms, including a formal living room and cozy family room ideal for hosting or intimate gatherings. The dining room is adorned with a designer crystal chandelier, enhancing the homes refined atmosphere. The four large bedrooms (3+1) ensure privacy and comfort, with the luxurious primary ensuite offering a spa-like experience. The fully finished basement presents an incredible opportunity for an in-law suite, complete with a a separate entrance, a large great room, the 4th bedroom, a 3pc bath, and home gym w/infrared sauna. Perfect for family or guests. This home is surprisingly efficient, with operating costs lower than condo fees! (id:58576)
Property Details
| MLS® Number | X9416217 |
| Property Type | Single Family |
| Community Name | 437 - Lakeshore |
| ParkingSpaceTotal | 14 |
Building
| BathroomTotal | 3 |
| BedroomsAboveGround | 3 |
| BedroomsBelowGround | 1 |
| BedroomsTotal | 4 |
| Amenities | Fireplace(s) |
| Appliances | Garage Door Opener Remote(s), Central Vacuum, Range, Water Softener, Dishwasher, Dryer, Freezer, Garage Door Opener, Microwave, Refrigerator, Sauna, Stove, Washer, Window Coverings |
| ArchitecturalStyle | Bungalow |
| BasementDevelopment | Finished |
| BasementFeatures | Separate Entrance |
| BasementType | N/a (finished) |
| ConstructionStyleAttachment | Detached |
| CoolingType | Central Air Conditioning |
| ExteriorFinish | Brick |
| FireplacePresent | Yes |
| FoundationType | Poured Concrete |
| HeatingType | Radiant Heat |
| StoriesTotal | 1 |
| SizeInterior | 2499.9795 - 2999.975 Sqft |
| Type | House |
| UtilityWater | Municipal Water |
Parking
| Attached Garage |
Land
| Acreage | No |
| Sewer | Septic System |
| SizeDepth | 155 Ft |
| SizeFrontage | 115 Ft |
| SizeIrregular | 115 X 155 Ft |
| SizeTotalText | 115 X 155 Ft|under 1/2 Acre |
Rooms
| Level | Type | Length | Width | Dimensions |
|---|---|---|---|---|
| Basement | Bedroom 4 | 5.89 m | 4.22 m | 5.89 m x 4.22 m |
| Basement | Bathroom | Measurements not available | ||
| Basement | Games Room | 6.88 m | 4.04 m | 6.88 m x 4.04 m |
| Main Level | Kitchen | 6.22 m | 5.54 m | 6.22 m x 5.54 m |
| Main Level | Dining Room | 4.29 m | 4.34 m | 4.29 m x 4.34 m |
| Main Level | Living Room | 3.89 m | 7.04 m | 3.89 m x 7.04 m |
| Main Level | Family Room | 4.93 m | 4.32 m | 4.93 m x 4.32 m |
| Main Level | Bathroom | Measurements not available | ||
| Main Level | Primary Bedroom | 3.78 m | 6.27 m | 3.78 m x 6.27 m |
| Main Level | Bedroom 2 | 4.85 m | 4.34 m | 4.85 m x 4.34 m |
| Main Level | Bedroom 3 | 3.53 m | 4.34 m | 3.53 m x 4.34 m |
| Main Level | Bathroom | Measurements not available |





