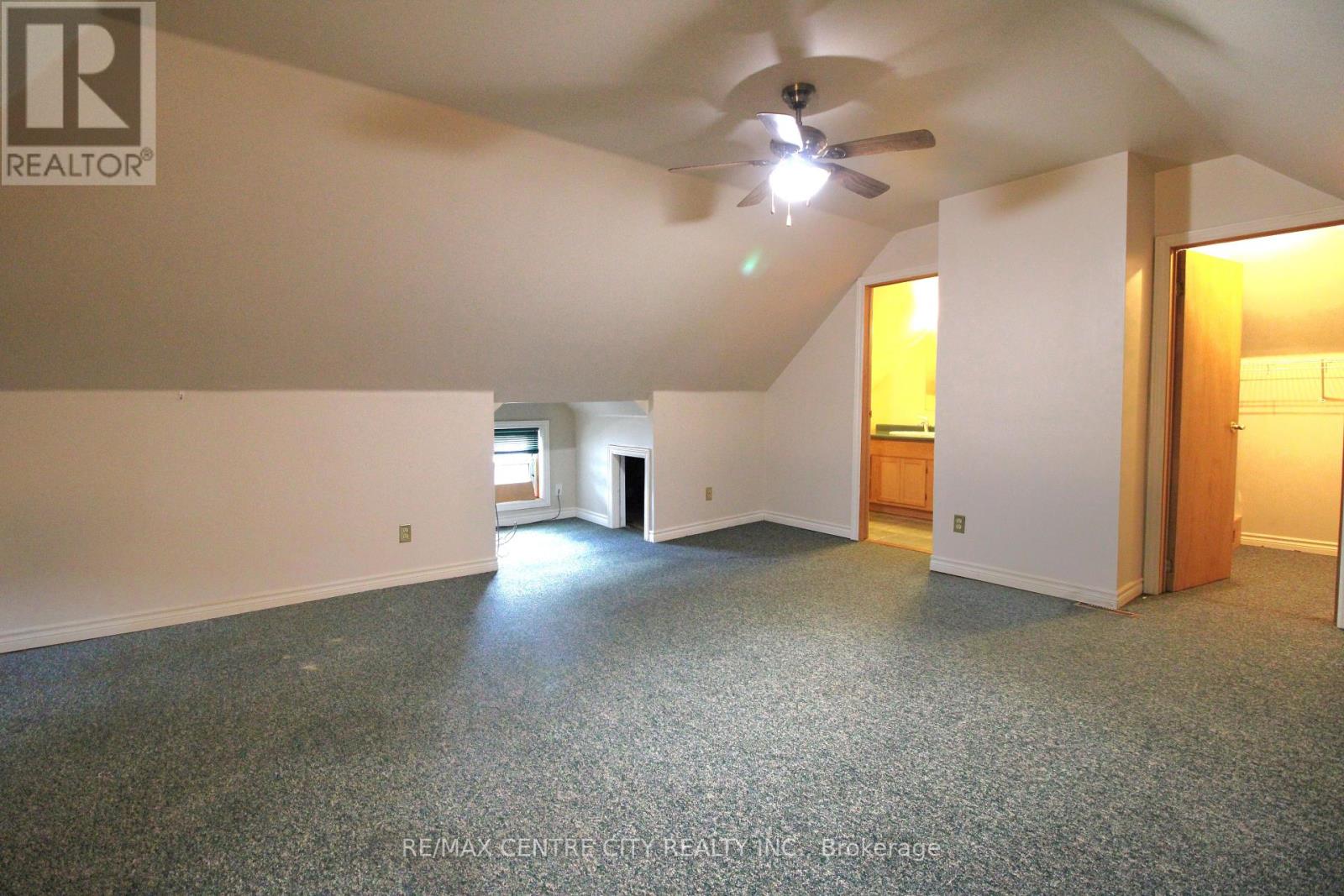18 Woodworth Avenue St. Thomas, Ontario N5P 3J4
Interested?
Contact us for more information
Joe Hughey
Salesperson
$359,900
Unlock the potential! This 2 bed plus loft home is great for an investment to fix up or a started to build equity. With 1224 square feet on the main to work with, your limitation is your imagination. Featuring 2 bedroom, bathroom and laundry on the main, a ton of basement storage and a large loft hosting a walk-in closet and ensuite 3 piece bath! Watch the world go by on the covered front porch or head to the low maintenance back yard patio to start your oasis. Power up the garage to become your new workshop and keep the mess outside! Grab it today and invest in your future. **** EXTRAS **** 1224 square feet on the main floor. Finished loft and basement storage. Newer furnace, A/C and tankless water heater all owned. (id:58576)
Property Details
| MLS® Number | X9379988 |
| Property Type | Single Family |
| Community Name | NW |
| AmenitiesNearBy | Place Of Worship, Public Transit |
| Features | Level Lot |
| ParkingSpaceTotal | 4 |
Building
| BathroomTotal | 2 |
| BedroomsAboveGround | 2 |
| BedroomsBelowGround | 1 |
| BedroomsTotal | 3 |
| ArchitecturalStyle | Bungalow |
| ConstructionStyleAttachment | Detached |
| CoolingType | Central Air Conditioning |
| ExteriorFinish | Brick |
| FoundationType | Concrete |
| HeatingFuel | Natural Gas |
| HeatingType | Forced Air |
| StoriesTotal | 1 |
| SizeInterior | 1099.9909 - 1499.9875 Sqft |
| Type | House |
| UtilityWater | Municipal Water |
Parking
| Detached Garage |
Land
| Acreage | No |
| FenceType | Fenced Yard |
| LandAmenities | Place Of Worship, Public Transit |
| Sewer | Sanitary Sewer |
| SizeDepth | 86 Ft ,10 In |
| SizeFrontage | 41 Ft ,3 In |
| SizeIrregular | 41.3 X 86.9 Ft |
| SizeTotalText | 41.3 X 86.9 Ft |
| ZoningDescription | R3 |
Rooms
| Level | Type | Length | Width | Dimensions |
|---|---|---|---|---|
| Second Level | Loft | 6.26 m | 4.55 m | 6.26 m x 4.55 m |
| Second Level | Bathroom | 2.22 m | 2.87 m | 2.22 m x 2.87 m |
| Basement | Other | 11.64 m | 7.27 m | 11.64 m x 7.27 m |
| Basement | Other | 2.45 m | 6.17 m | 2.45 m x 6.17 m |
| Main Level | Other | 1.65 m | 3.95 m | 1.65 m x 3.95 m |
| Main Level | Living Room | 6.79 m | 4.02 m | 6.79 m x 4.02 m |
| Main Level | Dining Room | 4.23 m | 4.02 m | 4.23 m x 4.02 m |
| Main Level | Kitchen | 3.39 m | 3.52 m | 3.39 m x 3.52 m |
| Main Level | Bedroom | 4.07 m | 2.93 m | 4.07 m x 2.93 m |
| Main Level | Bedroom 2 | 3.46 m | 2.94 m | 3.46 m x 2.94 m |
| Main Level | Laundry Room | 1.48 m | 2.57 m | 1.48 m x 2.57 m |
| Main Level | Bathroom | 1.4 m | 2.44 m | 1.4 m x 2.44 m |
https://www.realtor.ca/real-estate/27497797/18-woodworth-avenue-st-thomas-nw

























