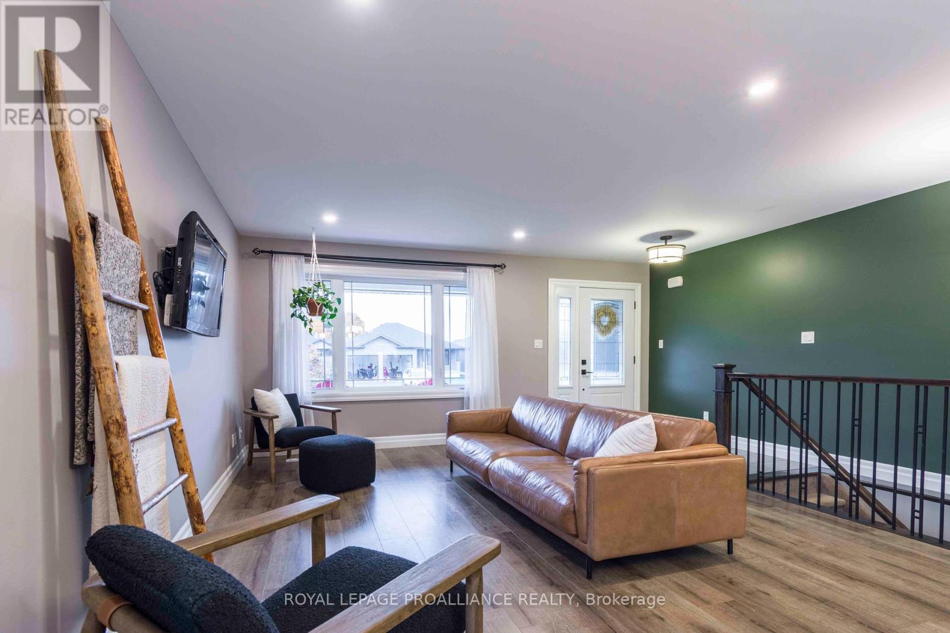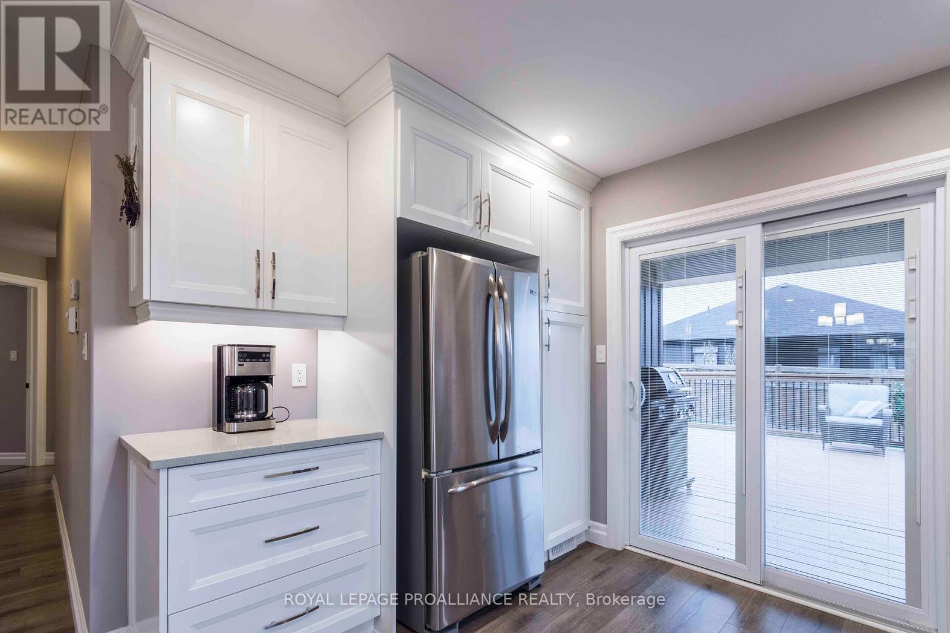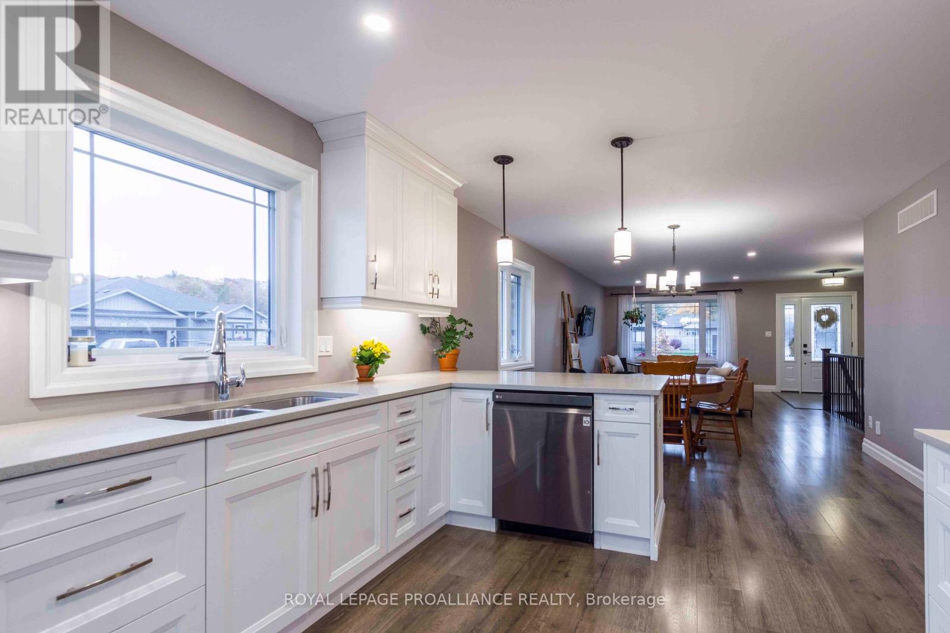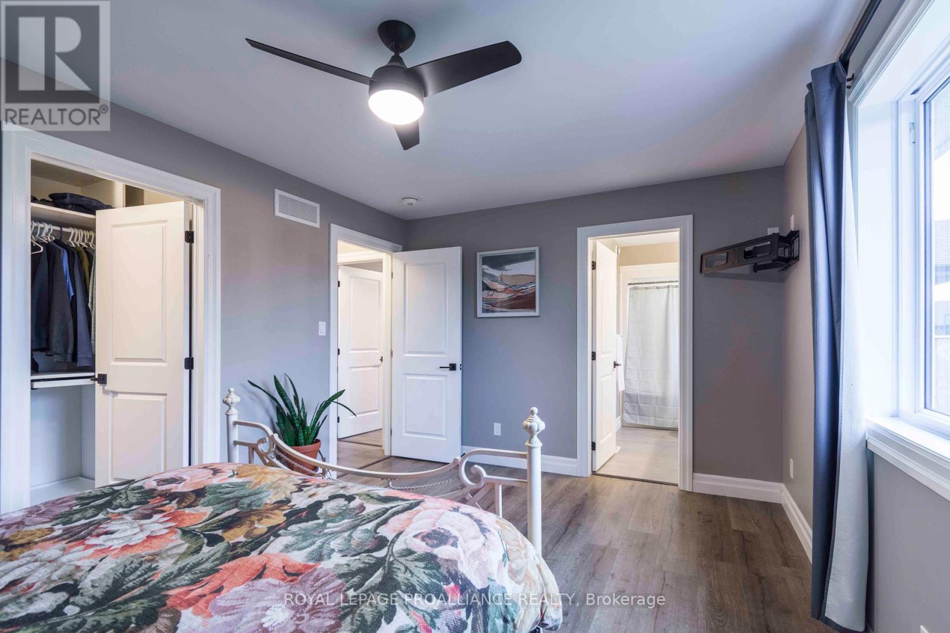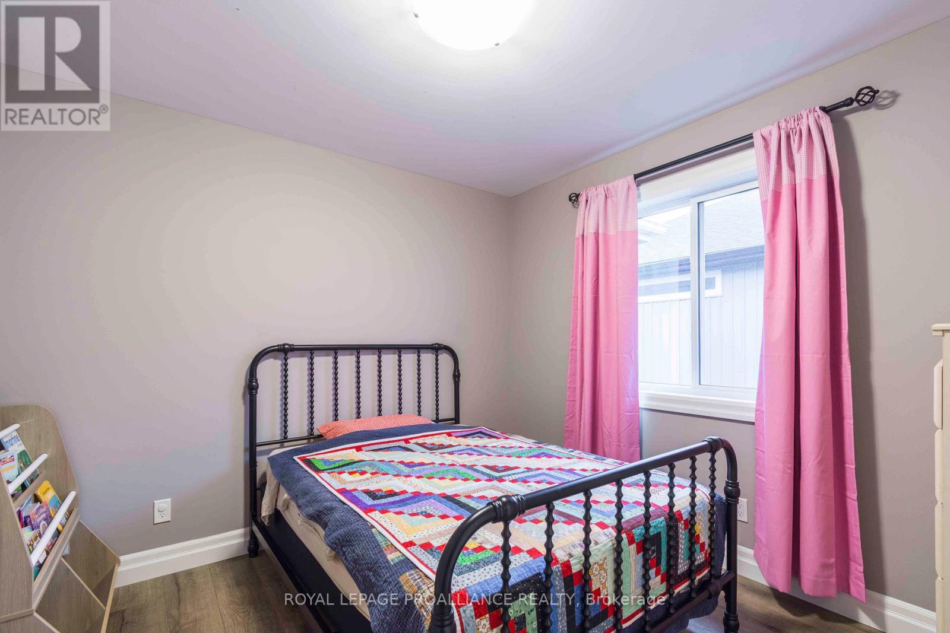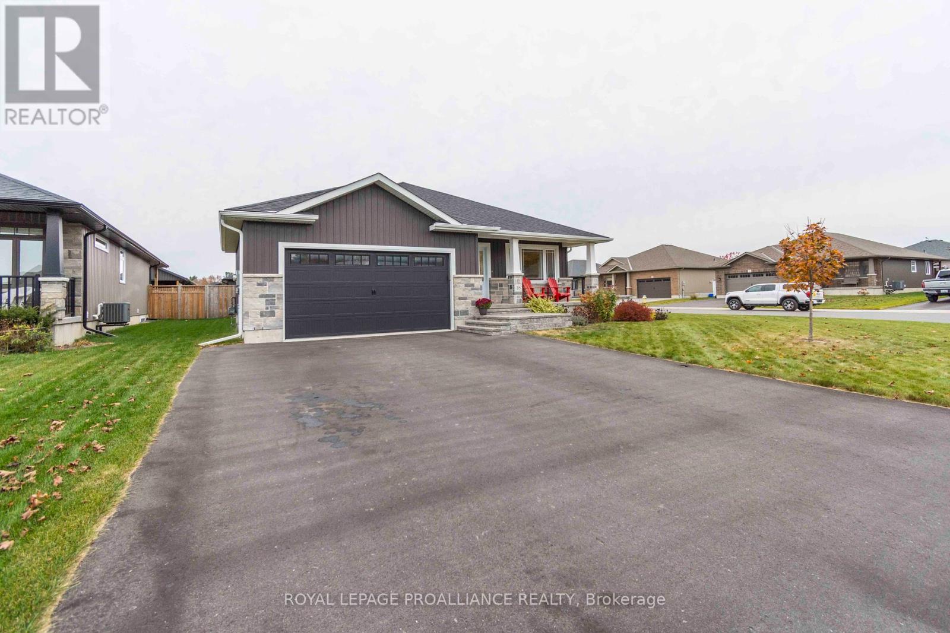18 Gavin Crescent Quinte West, Ontario K8V 0H2
Interested?
Contact us for more information
David Weir
Broker
253 Dundas St E Unit B
Trenton, Ontario K8V 1M1
Chelsea Weir Bah
Broker
253 Dundas St E Unit B
Trenton, Ontario K8V 1M1
$724,900
Turn-key 5 bdrm bungalow in popular Orchard Lane subdivision! Fully finished up and down this home has many popular features including open concept living, 3 bdrms on main level, primary suite with custom walk-in closet, private ensuite bath, carpet free through out (with stairs as exception). Beautiful kitchen with soft close drawers, cabinets to the ceiling with crown moulding, under counter lighting, quartz countertops and overhang for bar stools. Lower level complete with spacious L shape living room, laundry room, two more bdrms and full bath. Exterior boasts fully finished yard, partially covered deck, covered front porch, paved driveway, interlocking walkway, and stone skirt. Economical forced air gas heat, central air, on demand hot water heater, HRV for healthy living. Perfectly located in Orchard Lane subdivision walking distance to the park, 5 minutes to schools, shopping, and 401. Put this one on your list today. (id:58576)
Property Details
| MLS® Number | X9769076 |
| Property Type | Single Family |
| AmenitiesNearBy | Beach, Hospital, Marina, Park |
| CommunityFeatures | School Bus |
| EquipmentType | Water Heater - Tankless |
| Features | Sump Pump |
| ParkingSpaceTotal | 6 |
| RentalEquipmentType | Water Heater - Tankless |
| Structure | Deck |
Building
| BathroomTotal | 3 |
| BedroomsAboveGround | 3 |
| BedroomsBelowGround | 2 |
| BedroomsTotal | 5 |
| Appliances | Garage Door Opener Remote(s), Water Heater - Tankless, Dishwasher, Microwave, Window Coverings |
| ArchitecturalStyle | Bungalow |
| BasementDevelopment | Finished |
| BasementType | Full (finished) |
| ConstructionStyleAttachment | Detached |
| CoolingType | Central Air Conditioning |
| ExteriorFinish | Vinyl Siding, Stone |
| FireProtection | Smoke Detectors |
| FoundationType | Poured Concrete |
| HeatingFuel | Natural Gas |
| HeatingType | Forced Air |
| StoriesTotal | 1 |
| SizeInterior | 1099.9909 - 1499.9875 Sqft |
| Type | House |
| UtilityWater | Municipal Water |
Parking
| Attached Garage |
Land
| Acreage | No |
| FenceType | Fenced Yard |
| LandAmenities | Beach, Hospital, Marina, Park |
| LandscapeFeatures | Landscaped |
| Sewer | Sanitary Sewer |
| SizeFrontage | 47 Ft ,2 In |
| SizeIrregular | 47.2 Ft |
| SizeTotalText | 47.2 Ft |
Rooms
| Level | Type | Length | Width | Dimensions |
|---|---|---|---|---|
| Lower Level | Recreational, Games Room | 7.3 m | 4.6 m | 7.3 m x 4.6 m |
| Lower Level | Bedroom 4 | 3.8 m | 3.3 m | 3.8 m x 3.3 m |
| Lower Level | Bedroom 5 | 3.5 m | 3.3 m | 3.5 m x 3.3 m |
| Lower Level | Laundry Room | 2.6 m | 1.9 m | 2.6 m x 1.9 m |
| Main Level | Living Room | 7.2 m | 3.7 m | 7.2 m x 3.7 m |
| Main Level | Kitchen | 4 m | 3.7 m | 4 m x 3.7 m |
| Main Level | Primary Bedroom | 4.5 m | 3.3 m | 4.5 m x 3.3 m |
| Main Level | Bedroom 2 | 3 m | 3 m | 3 m x 3 m |
| Main Level | Bedroom 3 | 3 m | 3 m | 3 m x 3 m |
https://www.realtor.ca/real-estate/27596545/18-gavin-crescent-quinte-west









