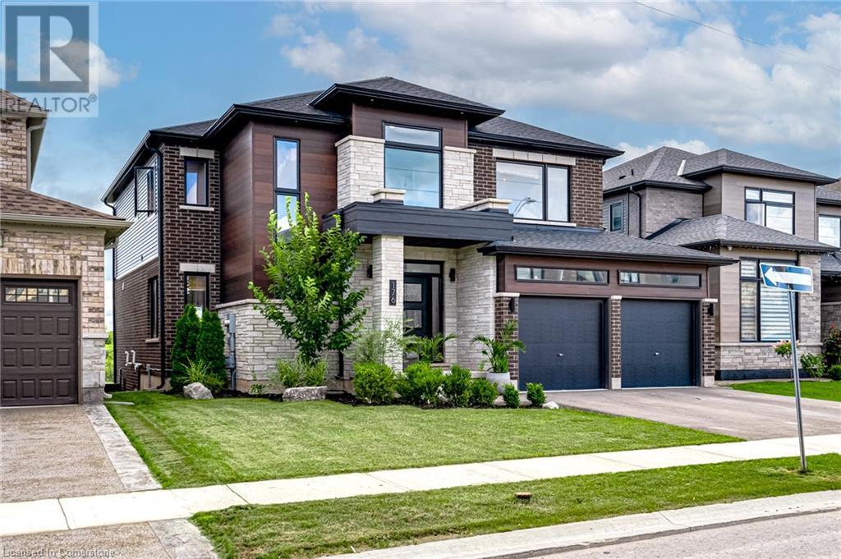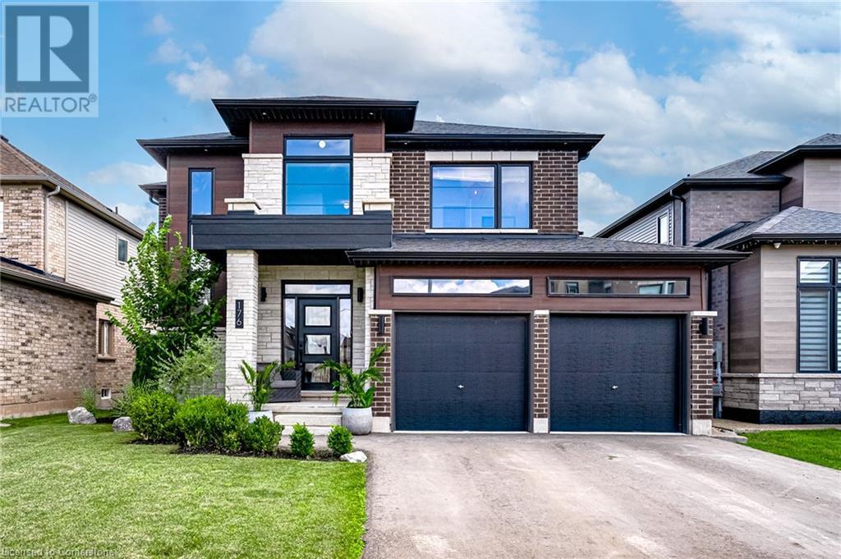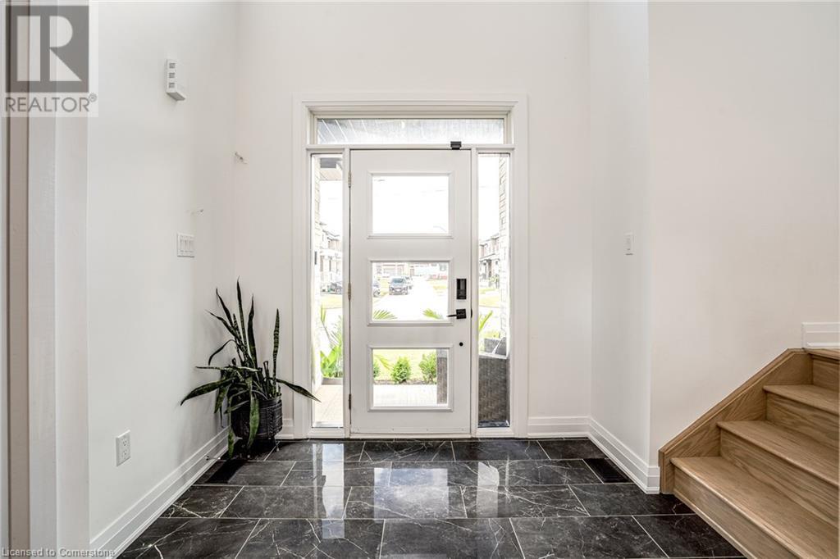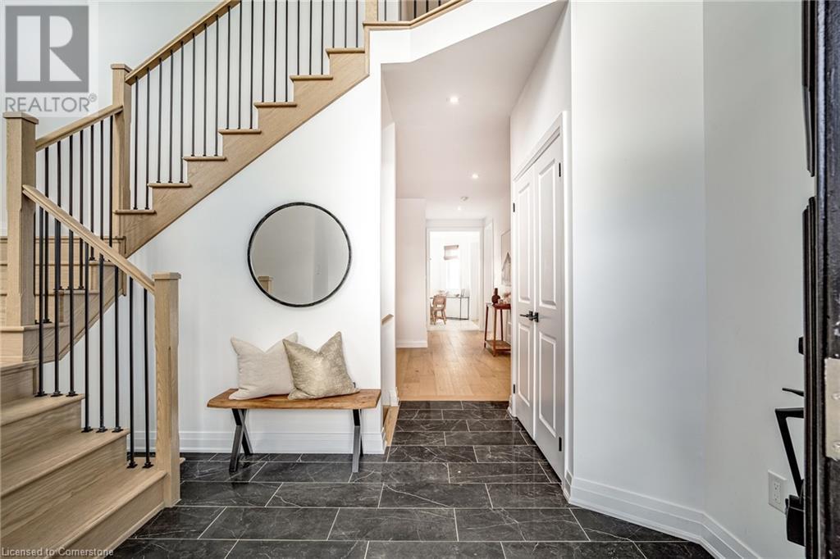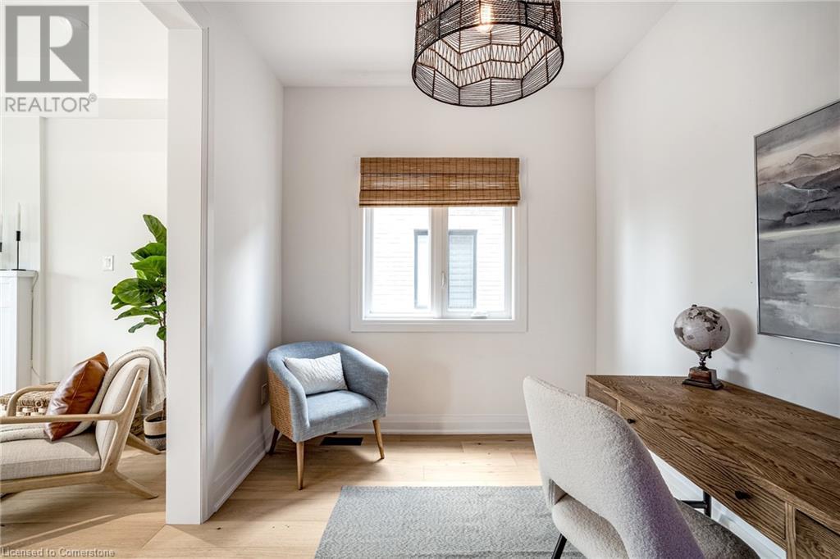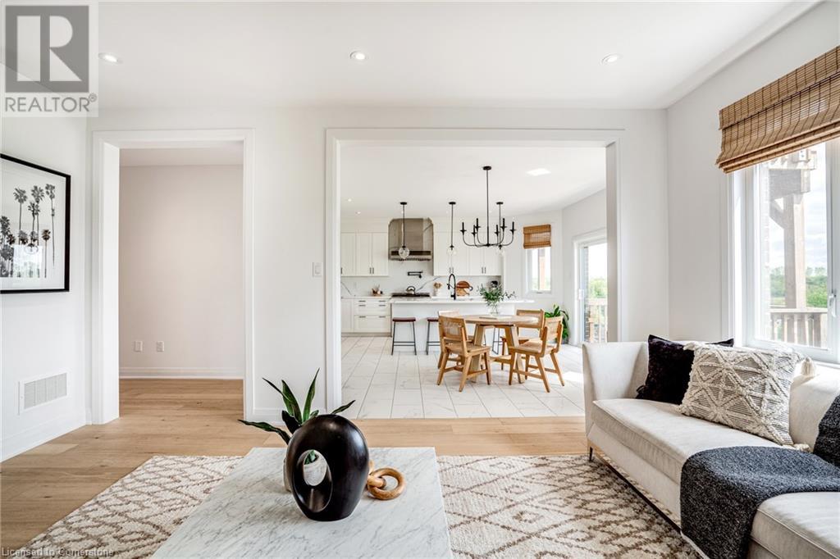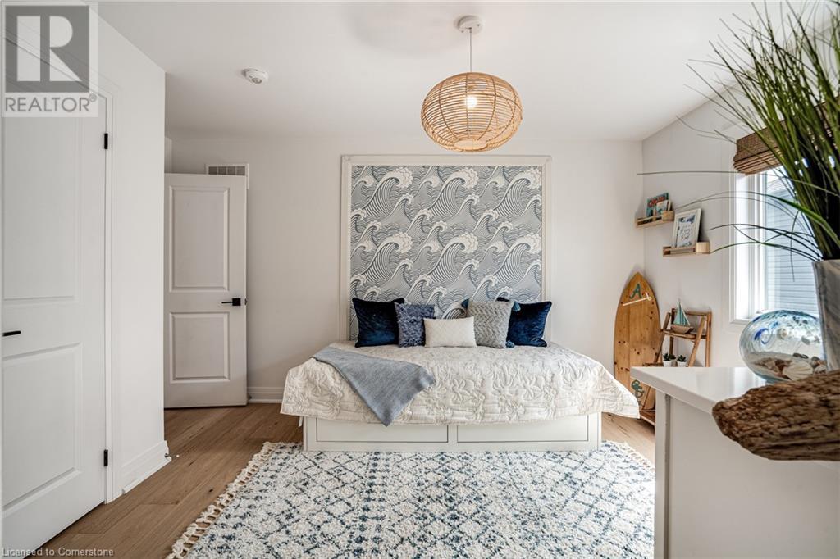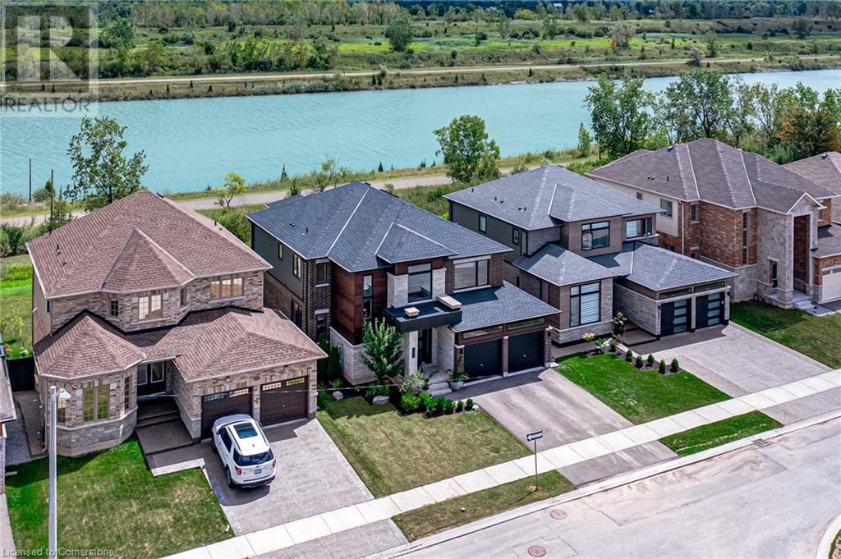176 Shoreview Drive Welland, Ontario L3B 0H3
Interested?
Contact us for more information
Erin Fortune
Salesperson
102b-3425 Harvester Road
Burlington, Ontario L7N 3M7
Visalinh Saythavy
Salesperson
102b-3425 Harvester Road
Burlington, Ontario L7N 3M7
$1,379,000
Stunning Custom-Built Home Overlooking Green Space & Welland Canal! This modern masterpiece features a sleek exterior with oversized windows, walk-out basement, 2 upper decks including balcony off Master Bedroom. Property is fenced for privacy & landscaped for 10/10 curb appeal. Custom floorplan with butler’s server between Dining/Kitchen, large walk-in pantry, oversized island, extended countertops, and ample cabinetry. 2nd level features spacious bedrooms, each with access to 4pc ensuite, perfect for families & guests. 5pc Master ensuite features gorgeous glass/tile, walk in shower, separate soaker tub & double vanity. Entrance hallway features airy open to above, allowing lots of natural light on the 2nd floor & main foyer. Convenience of 2nd flr laundry and large mudroom add practicality for family living. Luxury finishes include 7” hardwood flooring thru-out, upgraded modern trim, 12x24 & hex tile, black hinges & door hardware, quartz countertops, 2 fireplaces, potlights, full oak staircase & so much more. Massive walk-out basement ready for finishing. Balance of the Tarion Warranty for peace of mind. This home is the perfect blend of style, comfort, and quality—don’t miss the opportunity to make it yours! (id:58576)
Property Details
| MLS® Number | XH4203120 |
| Property Type | Single Family |
| EquipmentType | Water Heater |
| Features | Conservation/green Belt |
| ParkingSpaceTotal | 4 |
| RentalEquipmentType | Water Heater |
| Structure | Shed |
| ViewType | View |
| WaterFrontType | Waterfront |
Building
| BathroomTotal | 4 |
| BedroomsAboveGround | 4 |
| BedroomsTotal | 4 |
| Appliances | Central Vacuum - Roughed In, Garage Door Opener |
| ArchitecturalStyle | 2 Level |
| BasementDevelopment | Unfinished |
| BasementType | Full (unfinished) |
| ConstructedDate | 2022 |
| ConstructionStyleAttachment | Detached |
| ExteriorFinish | Brick, Stone |
| FoundationType | Poured Concrete |
| HalfBathTotal | 1 |
| HeatingFuel | Natural Gas |
| HeatingType | Forced Air |
| StoriesTotal | 2 |
| SizeInterior | 2955 Sqft |
| Type | House |
| UtilityWater | Municipal Water |
Parking
| Attached Garage |
Land
| Acreage | No |
| Sewer | Municipal Sewage System |
| SizeDepth | 114 Ft |
| SizeFrontage | 46 Ft |
| SizeTotalText | Under 1/2 Acre |
Rooms
| Level | Type | Length | Width | Dimensions |
|---|---|---|---|---|
| Second Level | Laundry Room | 7'10'' x 8'10'' | ||
| Second Level | Bedroom | 11'0'' x 10'4'' | ||
| Second Level | 4pc Bathroom | ' x ' | ||
| Second Level | Bedroom | 12'2'' x 11'0'' | ||
| Second Level | 4pc Bathroom | ' x ' | ||
| Second Level | Bedroom | 11'6'' x 11'4'' | ||
| Second Level | 5pc Bathroom | ' x ' | ||
| Second Level | Primary Bedroom | 22'8'' x 15'10'' | ||
| Basement | Recreation Room | ' x ' | ||
| Main Level | Den | 12'6'' x 8'0'' | ||
| Main Level | Family Room | 12'6'' x 16'8'' | ||
| Main Level | Breakfast | 11'0'' x 14'0'' | ||
| Main Level | Eat In Kitchen | 8'6'' x 14'6'' | ||
| Main Level | Pantry | 8'1'' x 6'6'' | ||
| Main Level | Dining Room | 12'0'' x 14' | ||
| Main Level | 2pc Bathroom | ' x ' | ||
| Main Level | Mud Room | 6'10'' x 5'2'' | ||
| Main Level | Foyer | 8'10'' x 8'2'' |
https://www.realtor.ca/real-estate/27427257/176-shoreview-drive-welland


