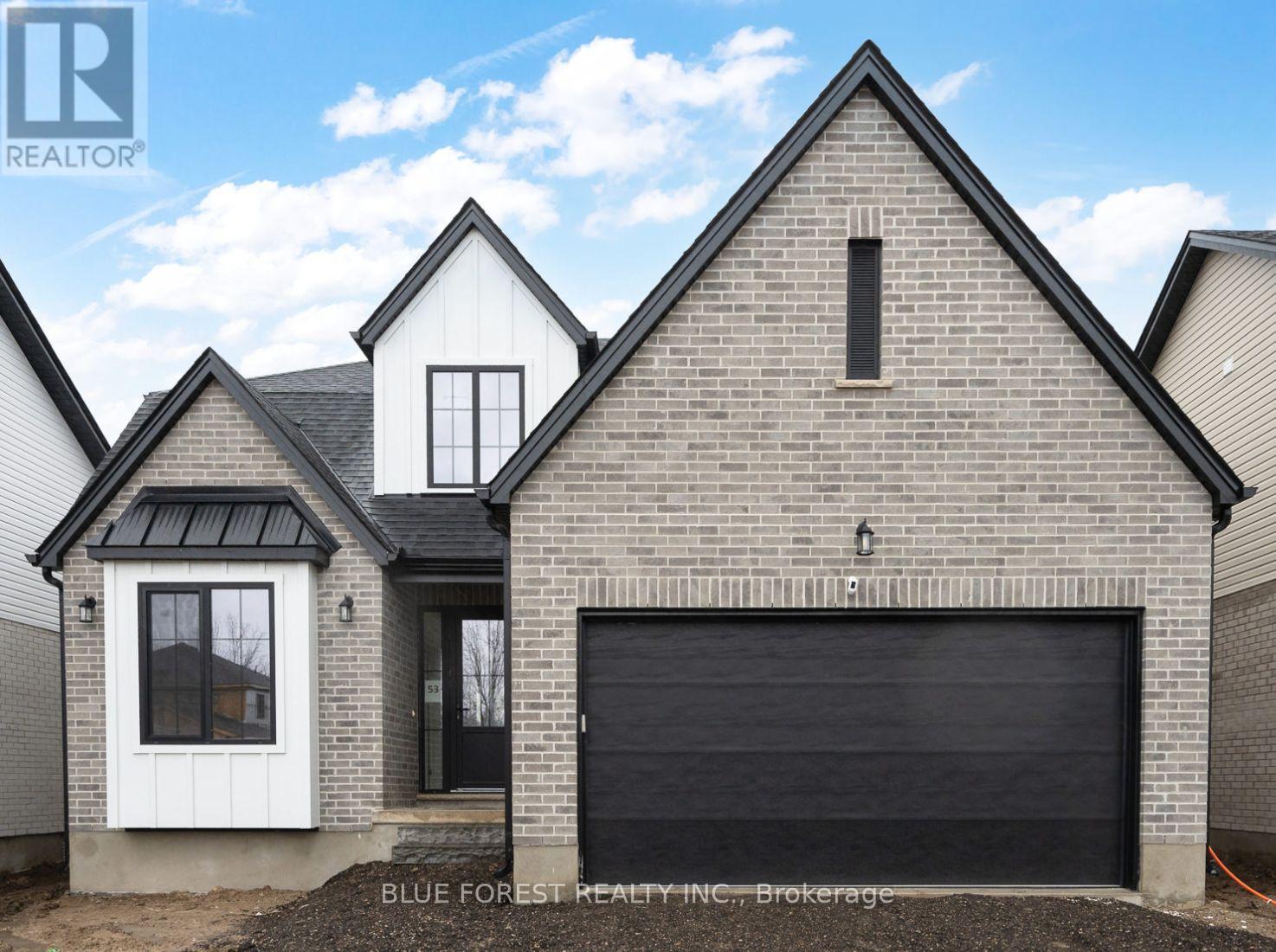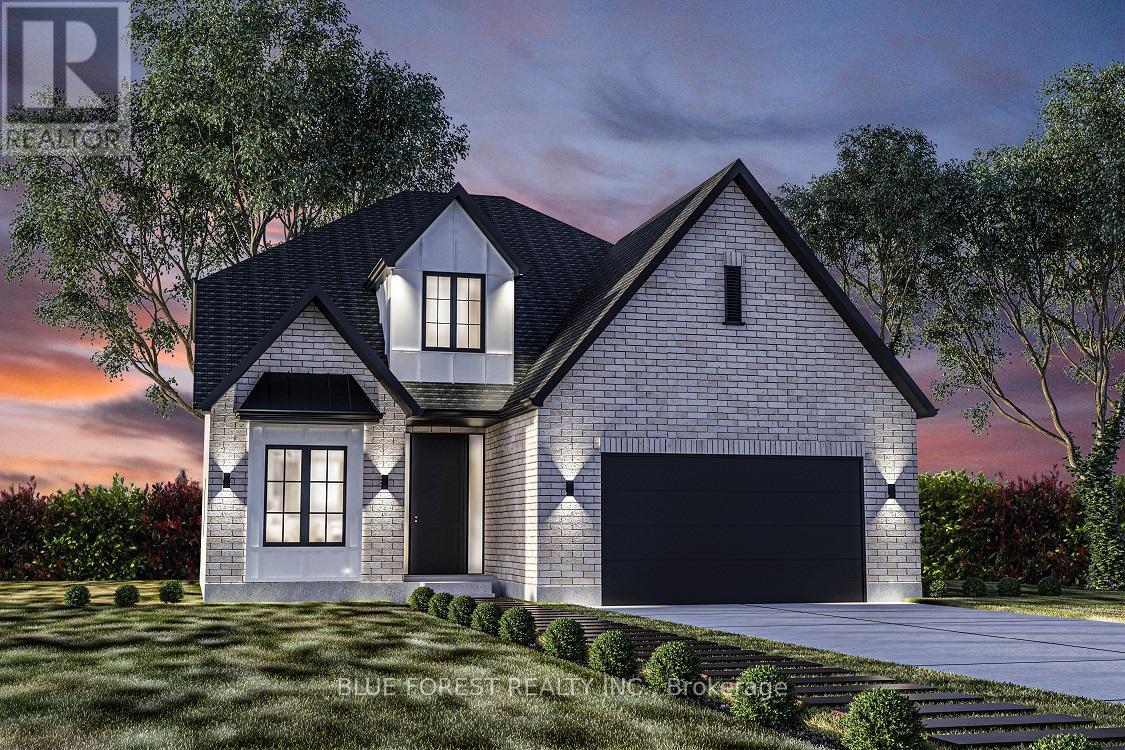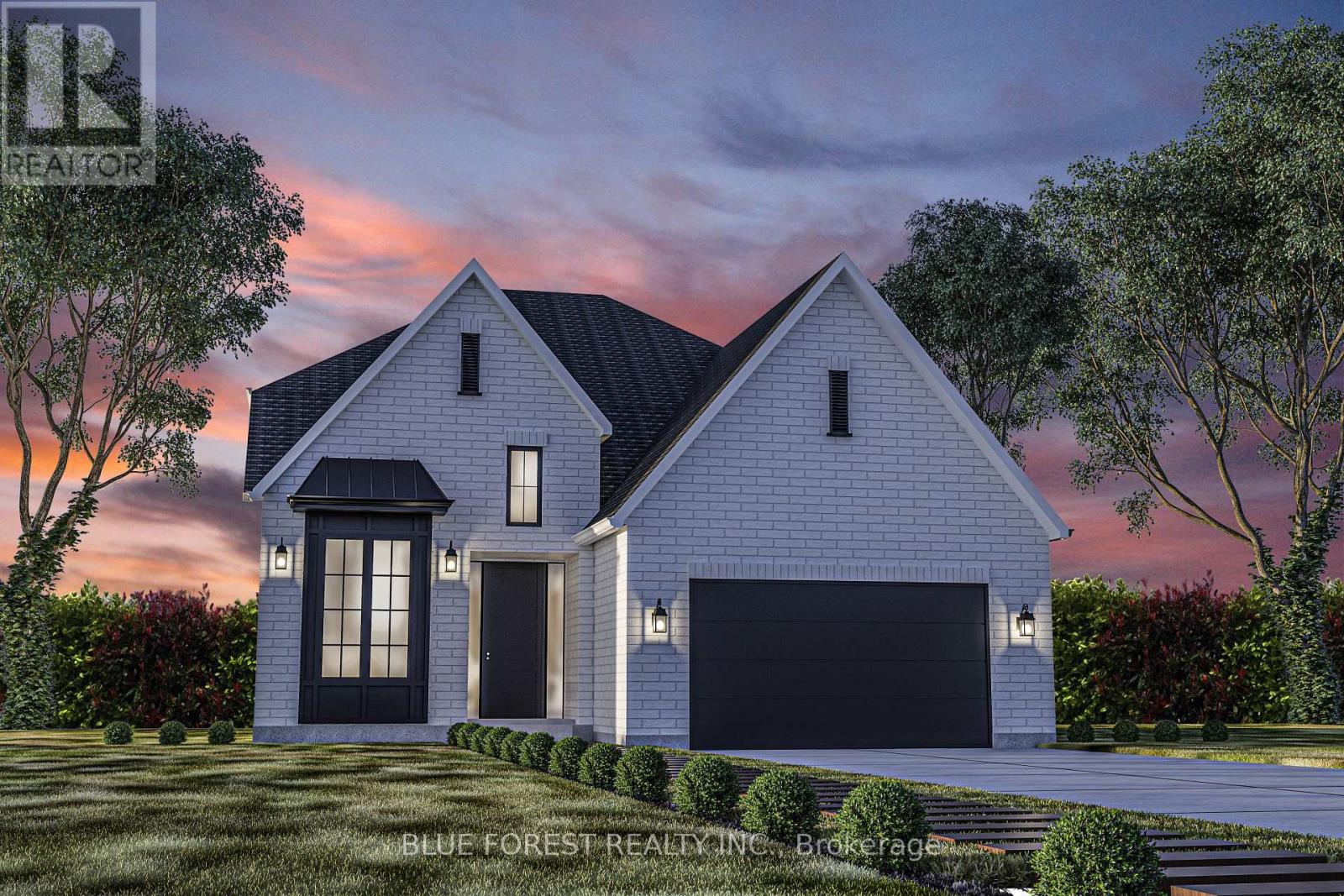176 Renaissance Drive St. Thomas, Ontario N5R 0L8
Interested?
Contact us for more information
Richard Leitao
Salesperson
Blue Forest Realty Inc.
3 Bedroom
3 Bathroom
Fireplace
Central Air Conditioning
Forced Air
$819,900
Woodfield Design + Build is proud to present The Avenue model. Your eyes are immediately drawn to the gorgeous front elevation with metal roof accents. This custom crafted home offers excellent finishes and beautiful curb appeal. 3 large bedrooms and 2+1 bathrooms. A main floor office and a 2 car garage. Several models, floor plans and building lots to choose from. (id:58576)
Property Details
| MLS® Number | X11909869 |
| Property Type | Single Family |
| Community Name | SE |
| Features | Flat Site, Sump Pump |
| ParkingSpaceTotal | 4 |
Building
| BathroomTotal | 3 |
| BedroomsAboveGround | 3 |
| BedroomsTotal | 3 |
| BasementDevelopment | Unfinished |
| BasementType | Full (unfinished) |
| ConstructionStyleAttachment | Detached |
| CoolingType | Central Air Conditioning |
| ExteriorFinish | Wood, Brick |
| FireplacePresent | Yes |
| FoundationType | Poured Concrete |
| HalfBathTotal | 1 |
| HeatingFuel | Natural Gas |
| HeatingType | Forced Air |
| StoriesTotal | 2 |
| Type | House |
| UtilityWater | Municipal Water |
Parking
| Garage |
Land
| AccessType | Year-round Access |
| Acreage | No |
| Sewer | Sanitary Sewer |
| SizeDepth | 114 Ft |
| SizeFrontage | 45 Ft |
| SizeIrregular | 45 X 114 Ft |
| SizeTotalText | 45 X 114 Ft|under 1/2 Acre |
| ZoningDescription | R3a-26 |
Rooms
| Level | Type | Length | Width | Dimensions |
|---|---|---|---|---|
| Second Level | Bedroom | 3.66 m | 3.45 m | 3.66 m x 3.45 m |
| Second Level | Primary Bedroom | 4.27 m | 3.66 m | 4.27 m x 3.66 m |
| Second Level | Bedroom | 3.48 m | 3.15 m | 3.48 m x 3.15 m |
| Second Level | Bathroom | 2.44 m | 2.29 m | 2.44 m x 2.29 m |
| Main Level | Office | 3.89 m | 2.95 m | 3.89 m x 2.95 m |
| Main Level | Bathroom | 2.36 m | 0.91 m | 2.36 m x 0.91 m |
| Main Level | Pantry | 1.3 m | 1.22 m | 1.3 m x 1.22 m |
| Main Level | Mud Room | 2.36 m | 2.24 m | 2.36 m x 2.24 m |
| Main Level | Kitchen | 4.39 m | 2.84 m | 4.39 m x 2.84 m |
| Main Level | Great Room | 4.8 m | 4.39 m | 4.8 m x 4.39 m |
https://www.realtor.ca/real-estate/27771844/176-renaissance-drive-st-thomas-se





