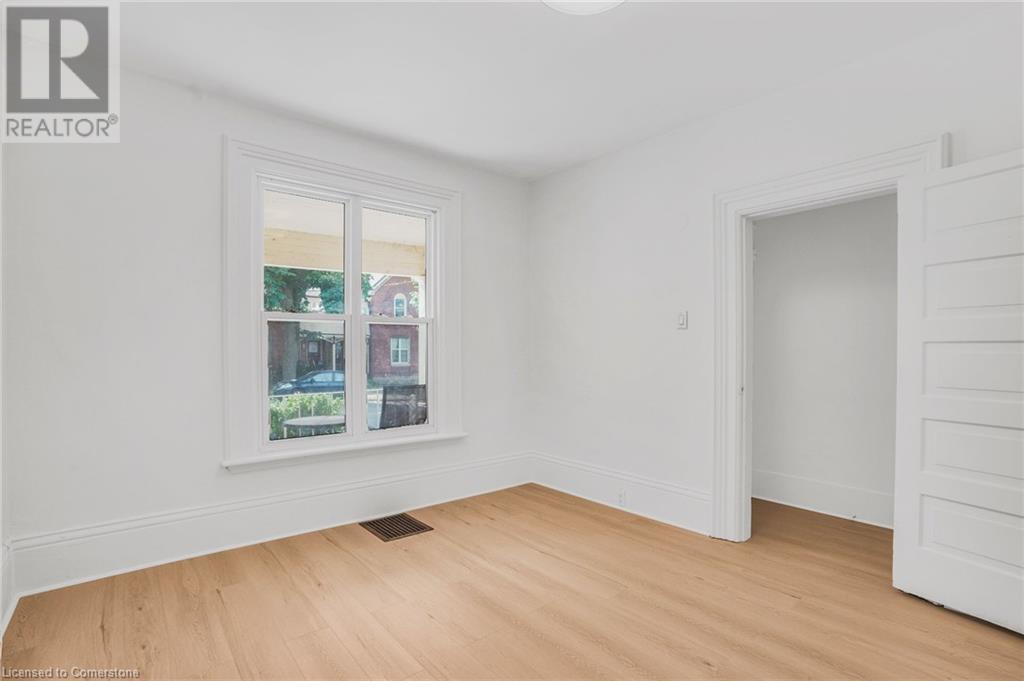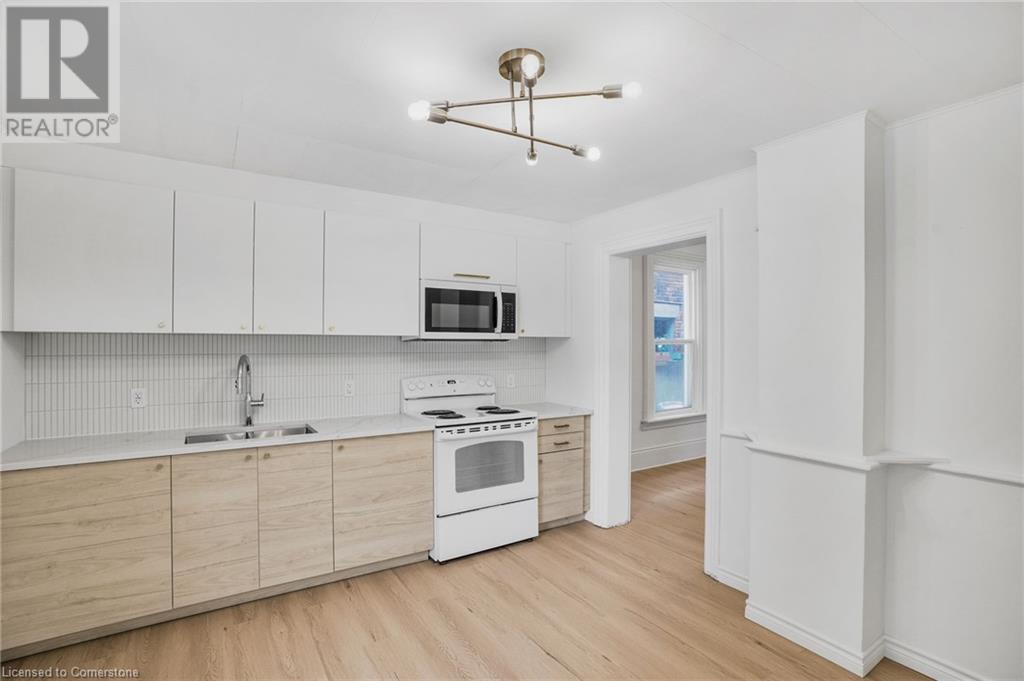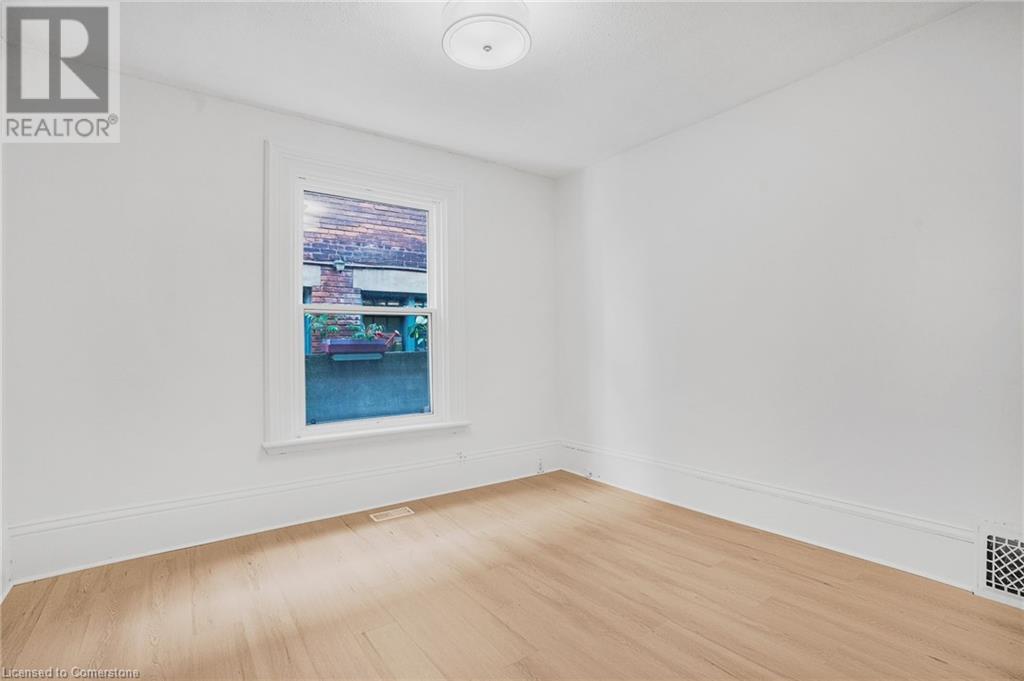176 Darling Street Unit# 1 Brantford, Ontario N3S 3W6
Interested?
Contact us for more information
Michael St. Jean
Salesperson
Michael St. Jean Realty Inc.
88 Wilson Street West
Ancaster, Ontario L9G 1N2
88 Wilson Street West
Ancaster, Ontario L9G 1N2
2 Bedroom
1 Bathroom
800 sqft
Central Air Conditioning
Forced Air
$1,999 Monthly
ALL INCLUSIVE - top to bottom, fully renovated, unique 2 bed unit is the perfect rental peroprty!!! This units boasts fully upgraded kitchen, new cabinetry / counters, and trendy backsplash. This property also includes redesigned bathrooms with modern faucets and hardware, upgraded lighting accents and original hardwoods. This unit is completed with laundry room, storage, and private parking. Located in a premium residential neighbourhood, seconds to major amenities and transit. Call to view today!! (id:58576)
Property Details
| MLS® Number | 40681750 |
| Property Type | Single Family |
| AmenitiesNearBy | Hospital, Park, Place Of Worship, Public Transit, Schools |
| CommunityFeatures | Quiet Area |
| Features | Crushed Stone Driveway, Laundry- Coin Operated |
| ParkingSpaceTotal | 1 |
Building
| BathroomTotal | 1 |
| BedroomsAboveGround | 2 |
| BedroomsTotal | 2 |
| Appliances | Dishwasher, Microwave, Refrigerator, Stove, Washer, Hood Fan |
| BasementDevelopment | Partially Finished |
| BasementType | Full (partially Finished) |
| ConstructionStyleAttachment | Detached |
| CoolingType | Central Air Conditioning |
| ExteriorFinish | Brick |
| FoundationType | Stone |
| HeatingFuel | Natural Gas |
| HeatingType | Forced Air |
| StoriesTotal | 1 |
| SizeInterior | 800 Sqft |
| Type | House |
| UtilityWater | Municipal Water |
Land
| Acreage | No |
| LandAmenities | Hospital, Park, Place Of Worship, Public Transit, Schools |
| Sewer | Municipal Sewage System |
| SizeDepth | 132 Ft |
| SizeFrontage | 51 Ft |
| SizeTotalText | Unknown |
| ZoningDescription | Rc, I2, C3-1 |
Rooms
| Level | Type | Length | Width | Dimensions |
|---|---|---|---|---|
| Second Level | Primary Bedroom | 12'11'' x 12'9'' | ||
| Second Level | Bedroom | 9'9'' x 10'6'' | ||
| Second Level | Living Room | 14'3'' x 14'4'' | ||
| Second Level | Kitchen | 8'4'' x 14'3'' | ||
| Second Level | 4pc Bathroom | Measurements not available |
https://www.realtor.ca/real-estate/27691971/176-darling-street-unit-1-brantford
















