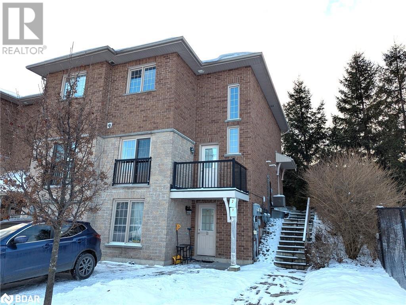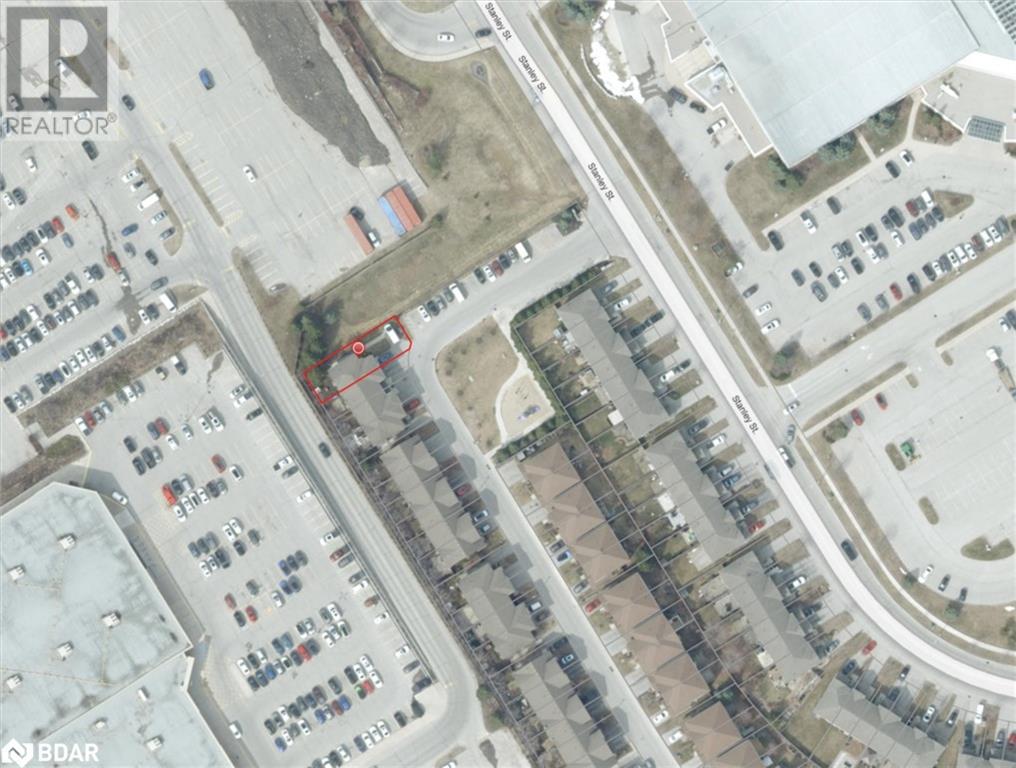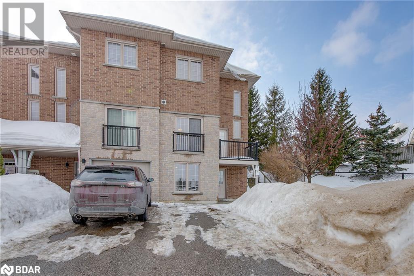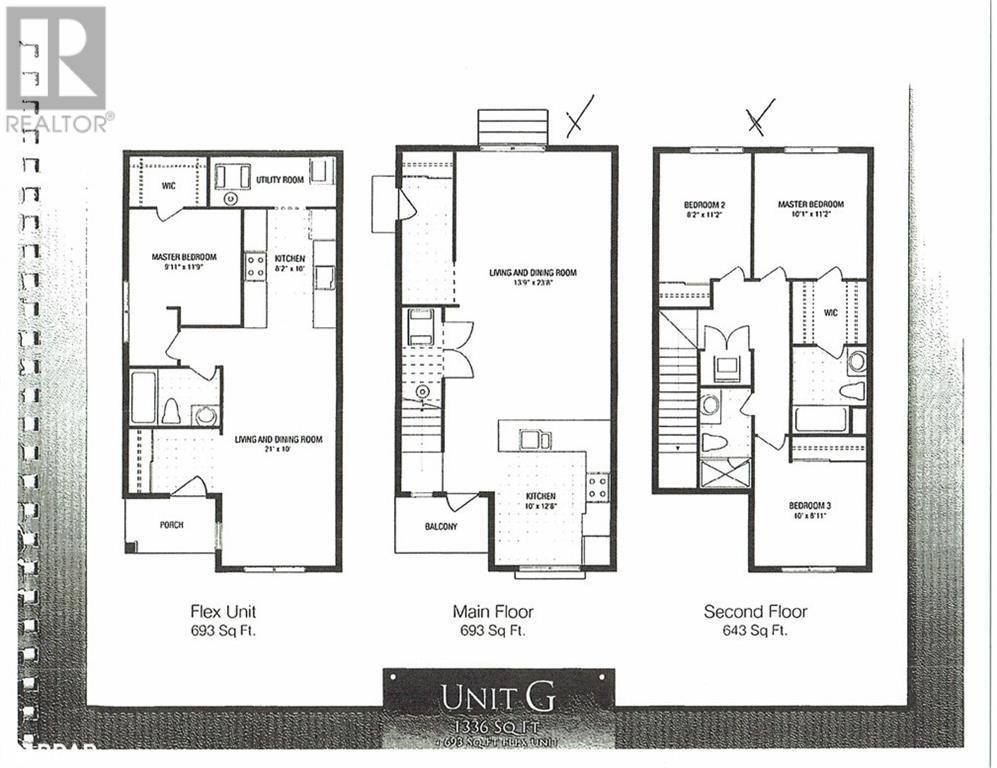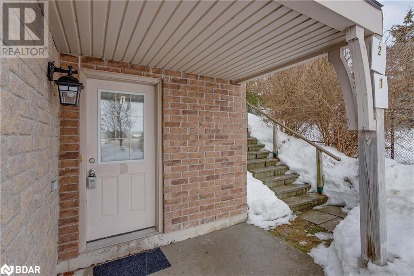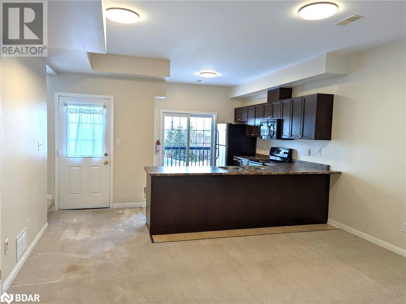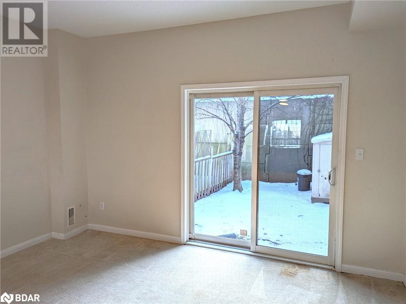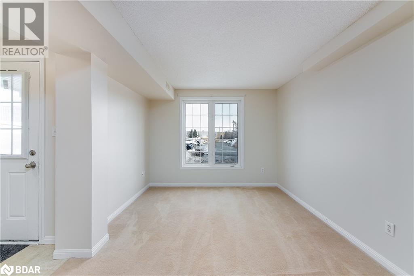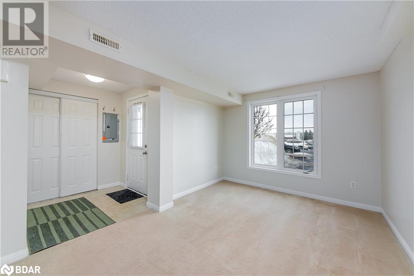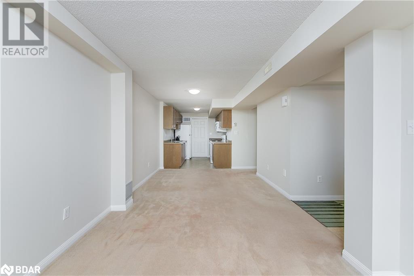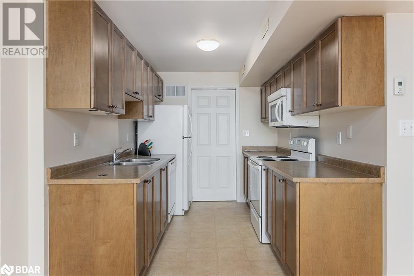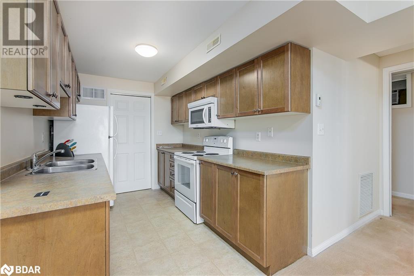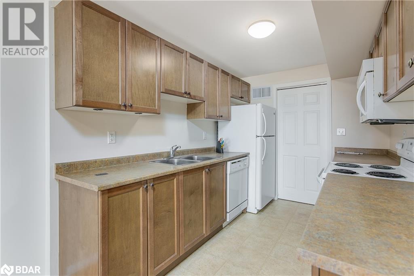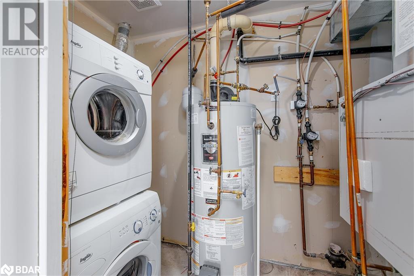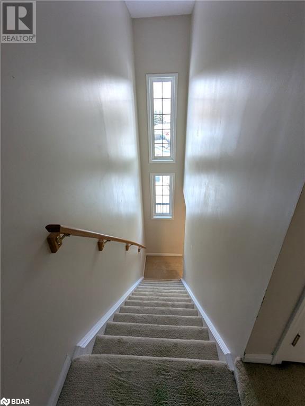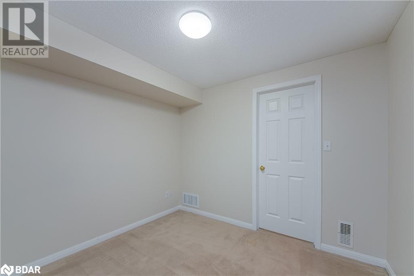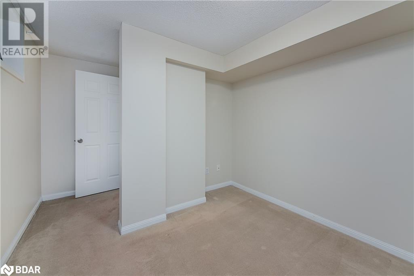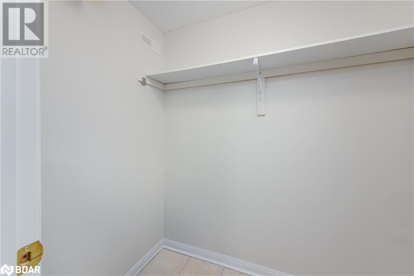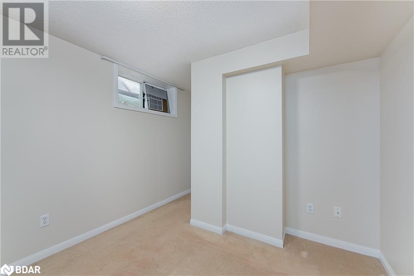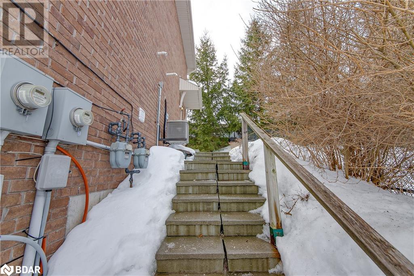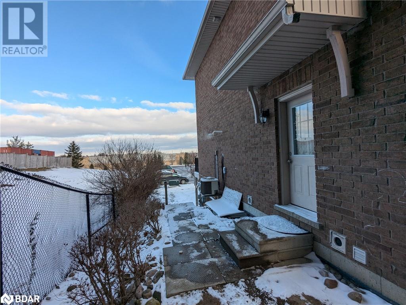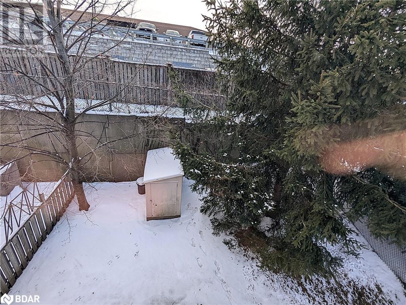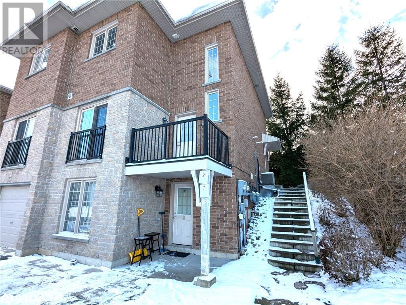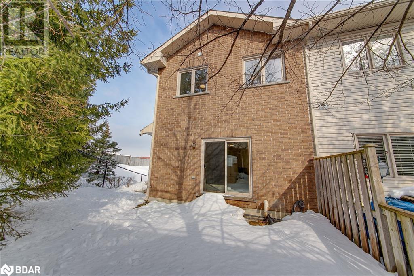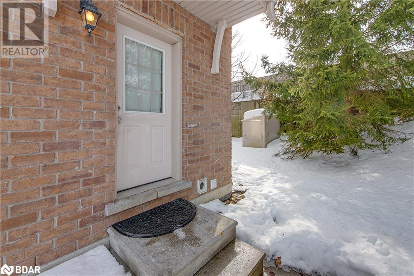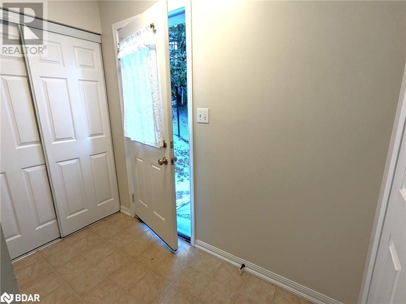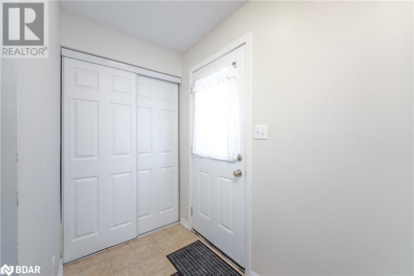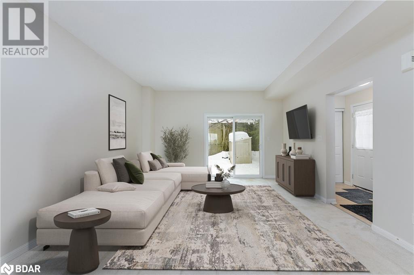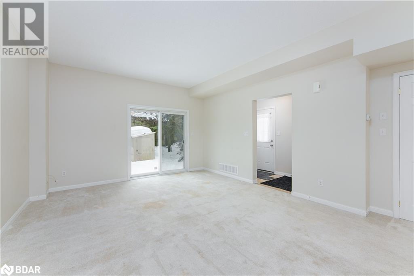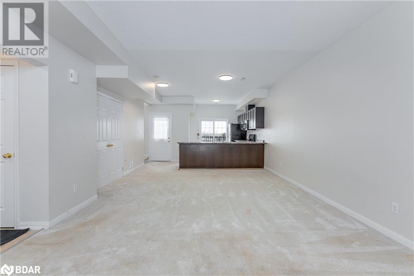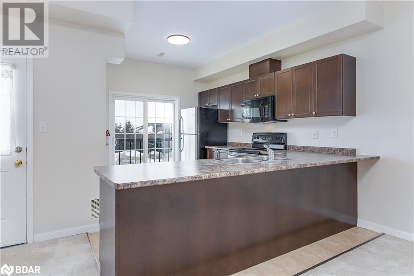175 Stanley Street Street Unit# 1 & 2 Barrie, Ontario L4M 0G2
Interested?
Contact us for more information
Igor Vujovic
Broker
Century 21 B.j. Roth Realty Ltd. Brokerage
888 Innisfil Beach Road
Innisfil, Ontario L9S 2C2
888 Innisfil Beach Road
Innisfil, Ontario L9S 2C2
4 Bedroom
3 Bathroom
2029 sqft
3 Level
Central Air Conditioning
Forced Air
$785,000
LEGAL DUPLEX in Barrie! Upper unit is two storey with 3 bedrooms, 2 baths, open concept living area and kitchen, balcony and walkout to backyard with shed. Ground floor apartment is one bedroom, one bath. Live in one and rent another to pay down mortgage. Upper unit is vacant, lower unit will be vacant Janury 31st, 2025. Great investment with potential of +/-$50,000 in rental income annually. (id:58576)
Property Details
| MLS® Number | 40686043 |
| Property Type | Single Family |
| AmenitiesNearBy | Park, Playground, Public Transit, Schools, Shopping |
| CommunityFeatures | Community Centre |
| EquipmentType | Water Heater |
| Features | Cul-de-sac, Balcony, Sump Pump, In-law Suite |
| ParkingSpaceTotal | 2 |
| RentalEquipmentType | Water Heater |
| Structure | Shed |
Building
| BathroomTotal | 3 |
| BedroomsAboveGround | 4 |
| BedroomsTotal | 4 |
| Appliances | Dishwasher, Dryer, Refrigerator, Stove, Washer, Microwave Built-in |
| ArchitecturalStyle | 3 Level |
| BasementDevelopment | Finished |
| BasementType | Full (finished) |
| ConstructedDate | 2009 |
| ConstructionStyleAttachment | Attached |
| CoolingType | Central Air Conditioning |
| ExteriorFinish | Brick Veneer |
| FireProtection | Smoke Detectors |
| HeatingFuel | Natural Gas |
| HeatingType | Forced Air |
| StoriesTotal | 3 |
| SizeInterior | 2029 Sqft |
| Type | Row / Townhouse |
| UtilityWater | Municipal Water |
Land
| Acreage | No |
| LandAmenities | Park, Playground, Public Transit, Schools, Shopping |
| Sewer | Municipal Sewage System |
| SizeDepth | 97 Ft |
| SizeFrontage | 30 Ft |
| SizeTotalText | Under 1/2 Acre |
| ZoningDescription | Rm2 |
Rooms
| Level | Type | Length | Width | Dimensions |
|---|---|---|---|---|
| Second Level | Kitchen | 12'8'' x 10'0'' | ||
| Second Level | Living Room/dining Room | 23'8'' x 13'9'' | ||
| Third Level | Laundry Room | Measurements not available | ||
| Third Level | 3pc Bathroom | Measurements not available | ||
| Third Level | Bedroom | 10'0'' x 8'11'' | ||
| Third Level | Bedroom | 11'2'' x 8'2'' | ||
| Third Level | 4pc Bathroom | Measurements not available | ||
| Third Level | Primary Bedroom | 11'2'' x 10'1'' | ||
| Main Level | 4pc Bathroom | Measurements not available | ||
| Main Level | Utility Room | Measurements not available | ||
| Main Level | Primary Bedroom | 11'9'' x 9'11'' | ||
| Main Level | Kitchen | 10'0'' x 8'2'' | ||
| Main Level | Living Room/dining Room | 21'0'' x 10'0'' |
https://www.realtor.ca/real-estate/27748089/175-stanley-street-street-unit-1-2-barrie



