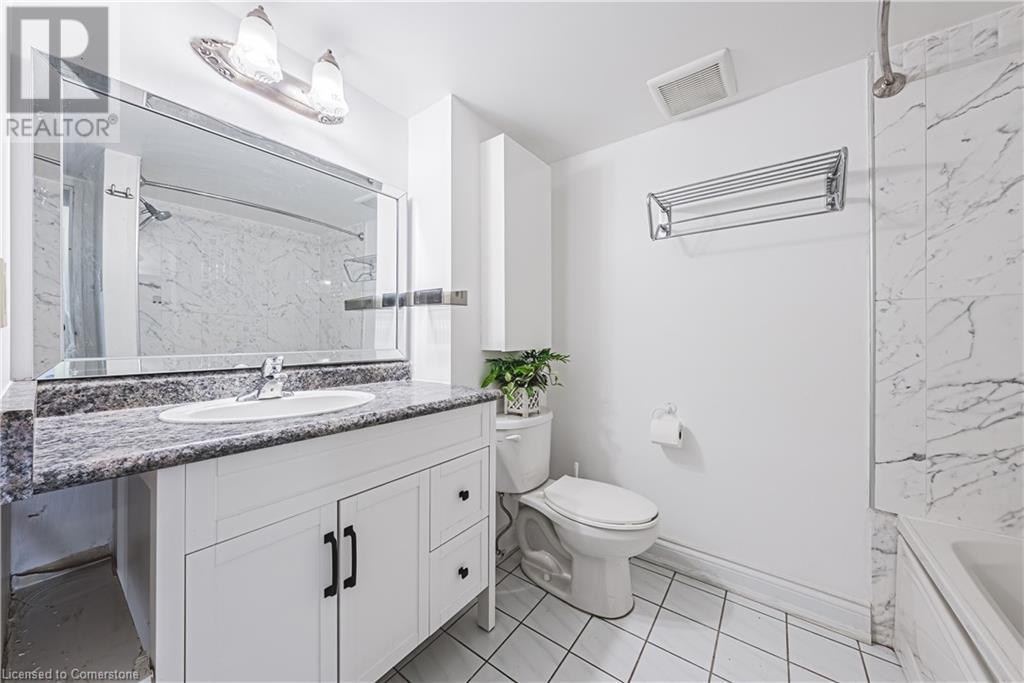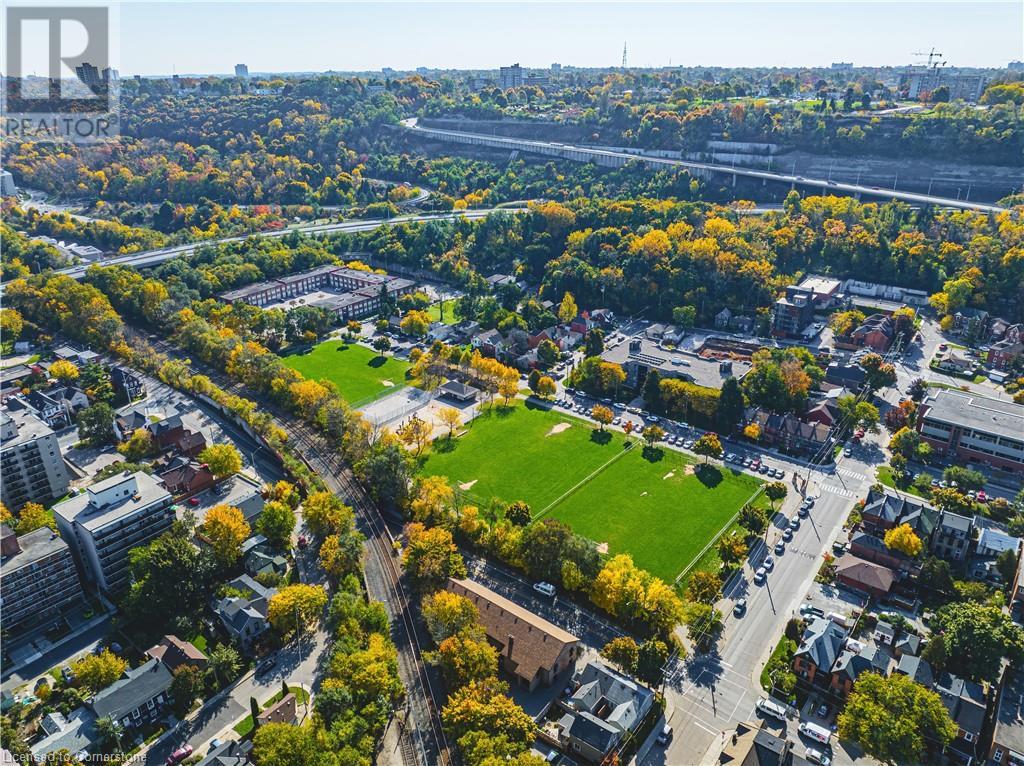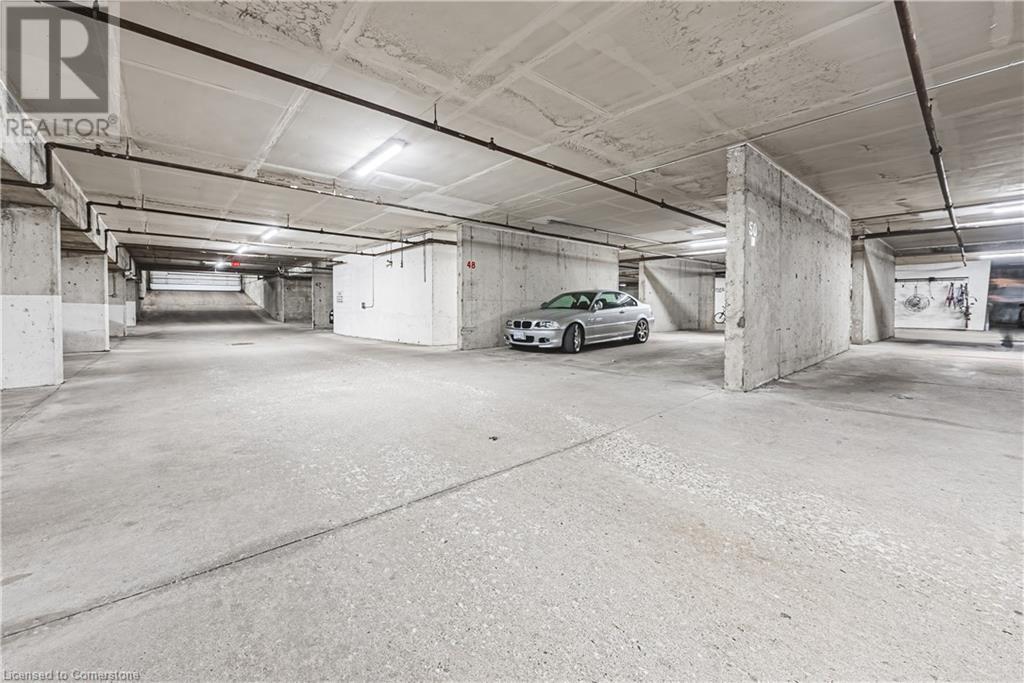175 Hunter Street E Unit# 504 Hamilton, Ontario L8N 4E7
Interested?
Contact us for more information
Zaya Oshana
Salesperson
Unit 101 1595 Upper James St.
Hamilton, Ontario L9B 0H7
$399,777Maintenance, Insurance, Cable TV, Water, Parking
$784.72 Monthly
Maintenance, Insurance, Cable TV, Water, Parking
$784.72 MonthlyWelcome to 175 Hunter Street East, a lovely condominium in the heart of Hamilton. Amazing location, close to transit, hospital, shopping, bars and all that this great city has to offer. Spacious 2-bedroom unit located conveniently on the 5th floor with amazing views of the escarpment! Great quiet neighbours and a family friendly area. Many upgrades done recently such as new LED lights, new AC, and new high efficiency baseboard heaters. This unit comes with 1 parking spot and 1 storage for you to use. Condo fees include all external maintenance, water, high-speed internet and cable TV, so you safe over $200/month by not needing to pay for those things separately! Enjoy this large condo, with maintenance free living on a quiet street and everything you need is walking distance! (id:58576)
Property Details
| MLS® Number | 40669367 |
| Property Type | Single Family |
| EquipmentType | Water Heater |
| Features | Southern Exposure |
| ParkingSpaceTotal | 1 |
| RentalEquipmentType | Water Heater |
| StorageType | Locker |
Building
| BathroomTotal | 1 |
| BedroomsAboveGround | 2 |
| BedroomsTotal | 2 |
| Amenities | Party Room |
| Appliances | Dishwasher, Dryer, Refrigerator, Stove, Washer, Window Coverings |
| BasementType | None |
| ConstructionStyleAttachment | Attached |
| CoolingType | Window Air Conditioner |
| ExteriorFinish | Brick |
| FoundationType | Poured Concrete |
| HeatingFuel | Electric |
| StoriesTotal | 1 |
| SizeInterior | 960 Sqft |
| Type | Apartment |
| UtilityWater | Municipal Water |
Parking
| Underground | |
| None |
Land
| AccessType | Road Access |
| Acreage | No |
| Sewer | Municipal Sewage System |
| SizeTotalText | Unknown |
| ZoningDescription | E3 |
Rooms
| Level | Type | Length | Width | Dimensions |
|---|---|---|---|---|
| Main Level | Laundry Room | Measurements not available | ||
| Main Level | 4pc Bathroom | Measurements not available | ||
| Main Level | Kitchen | 10'8'' x 9'4'' | ||
| Main Level | Bedroom | 12'6'' x 7'6'' | ||
| Main Level | Bedroom | 14'1'' x 9'0'' | ||
| Main Level | Living Room/dining Room | 35'2'' x 10'2'' |
https://www.realtor.ca/real-estate/27582955/175-hunter-street-e-unit-504-hamilton



































