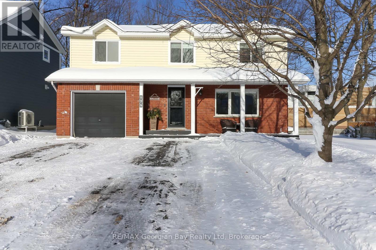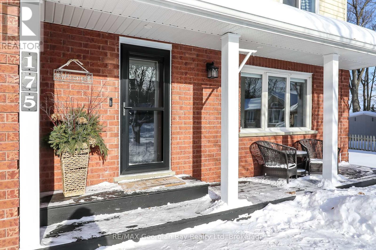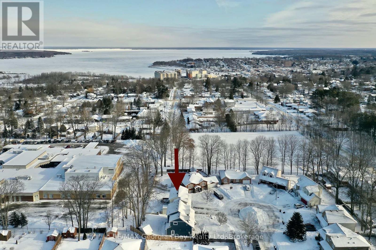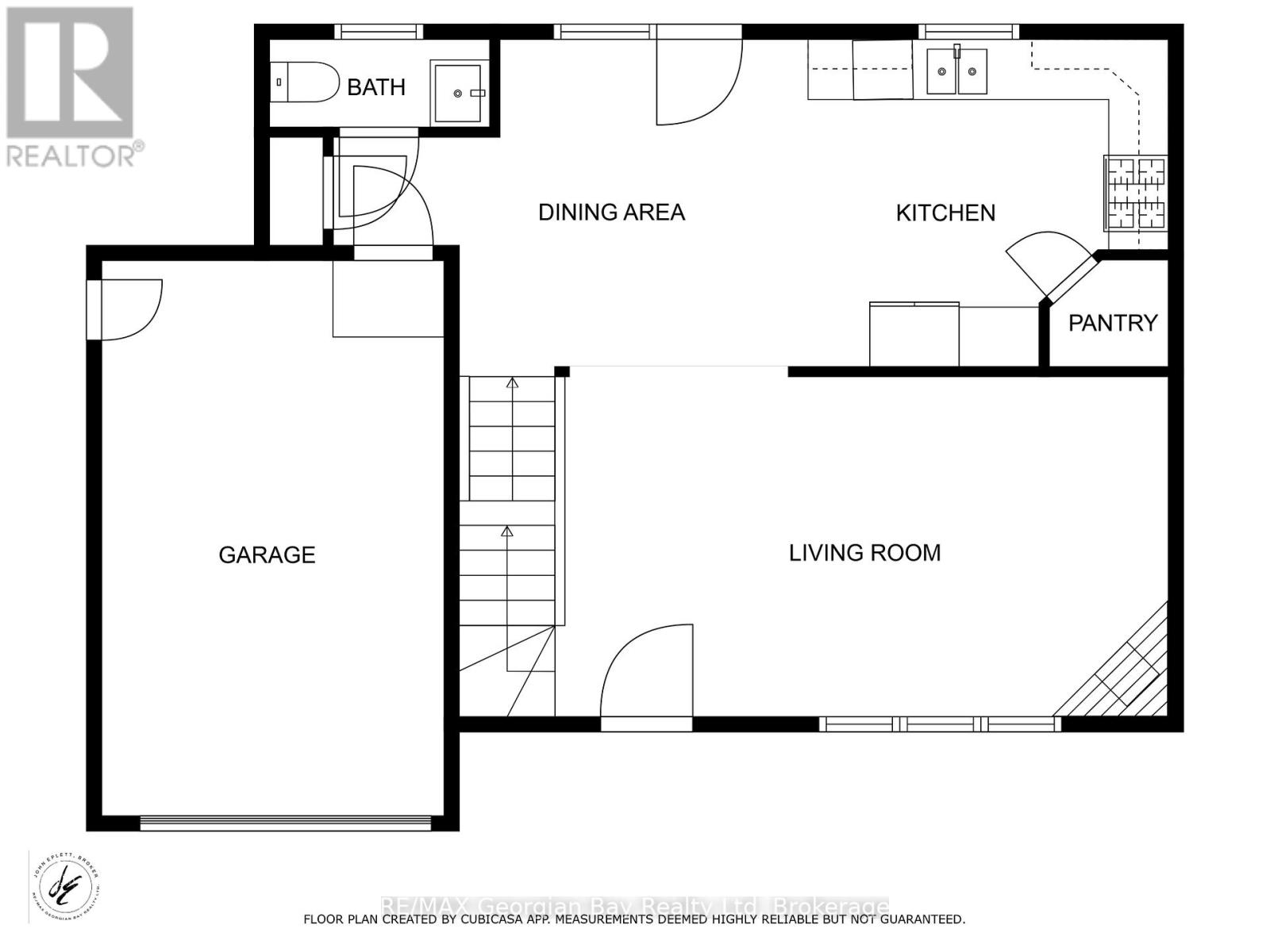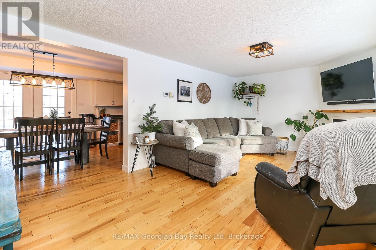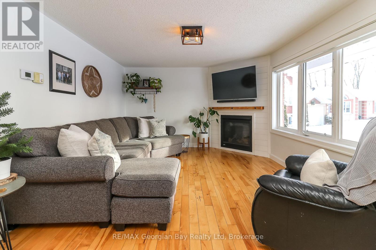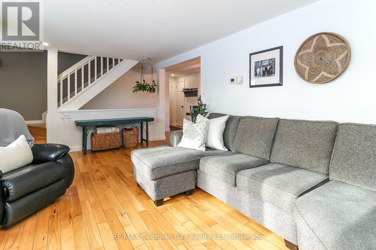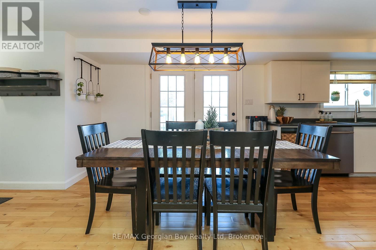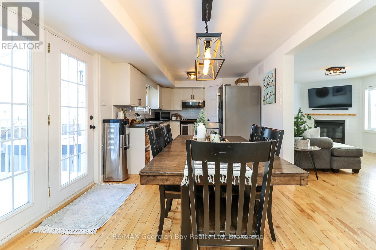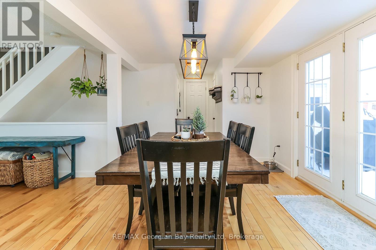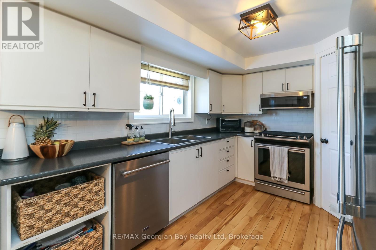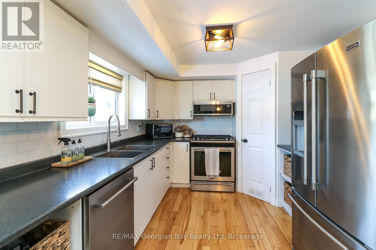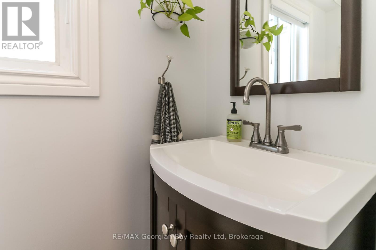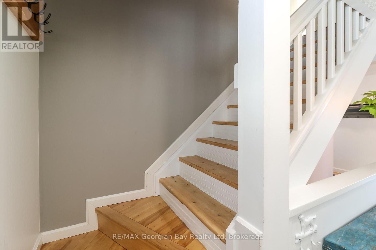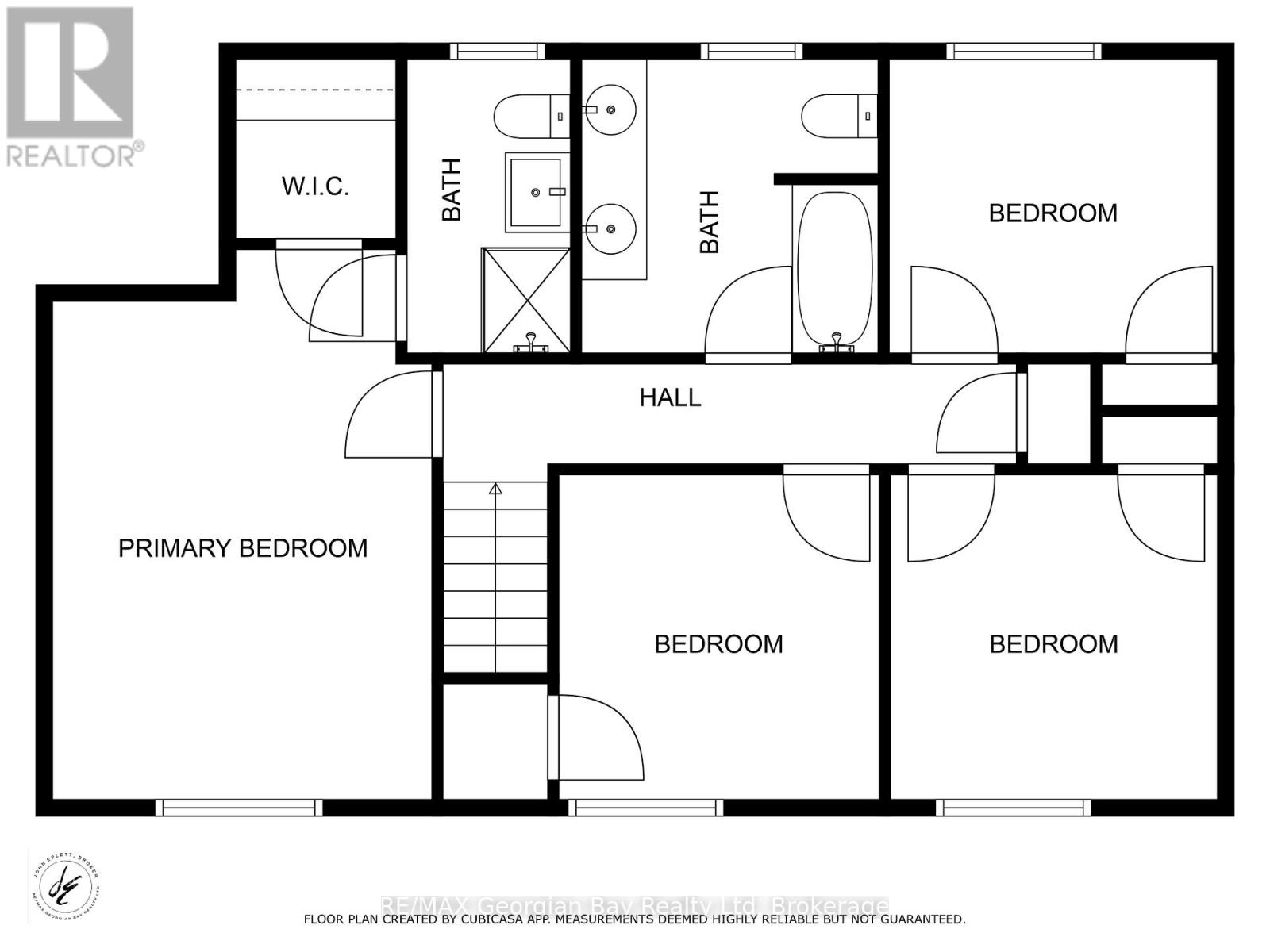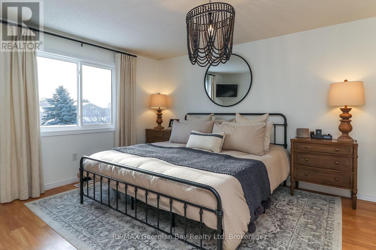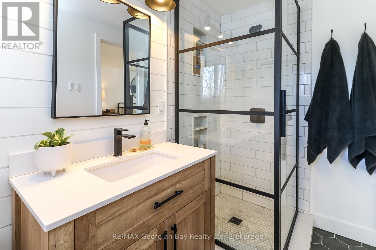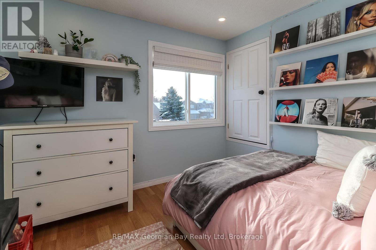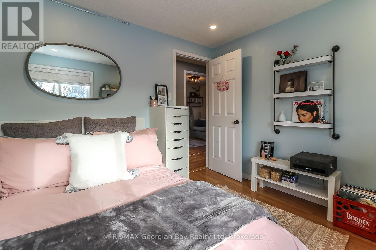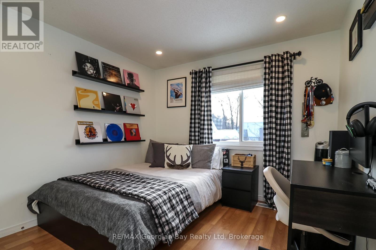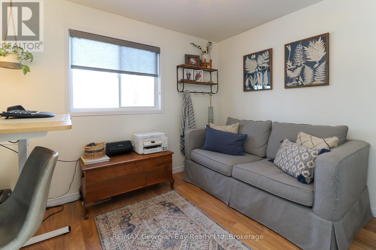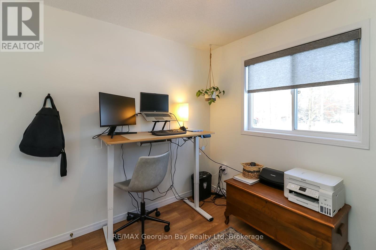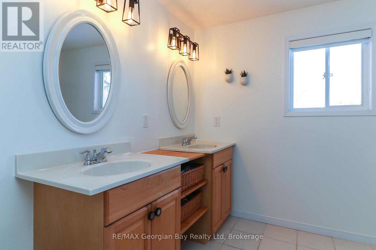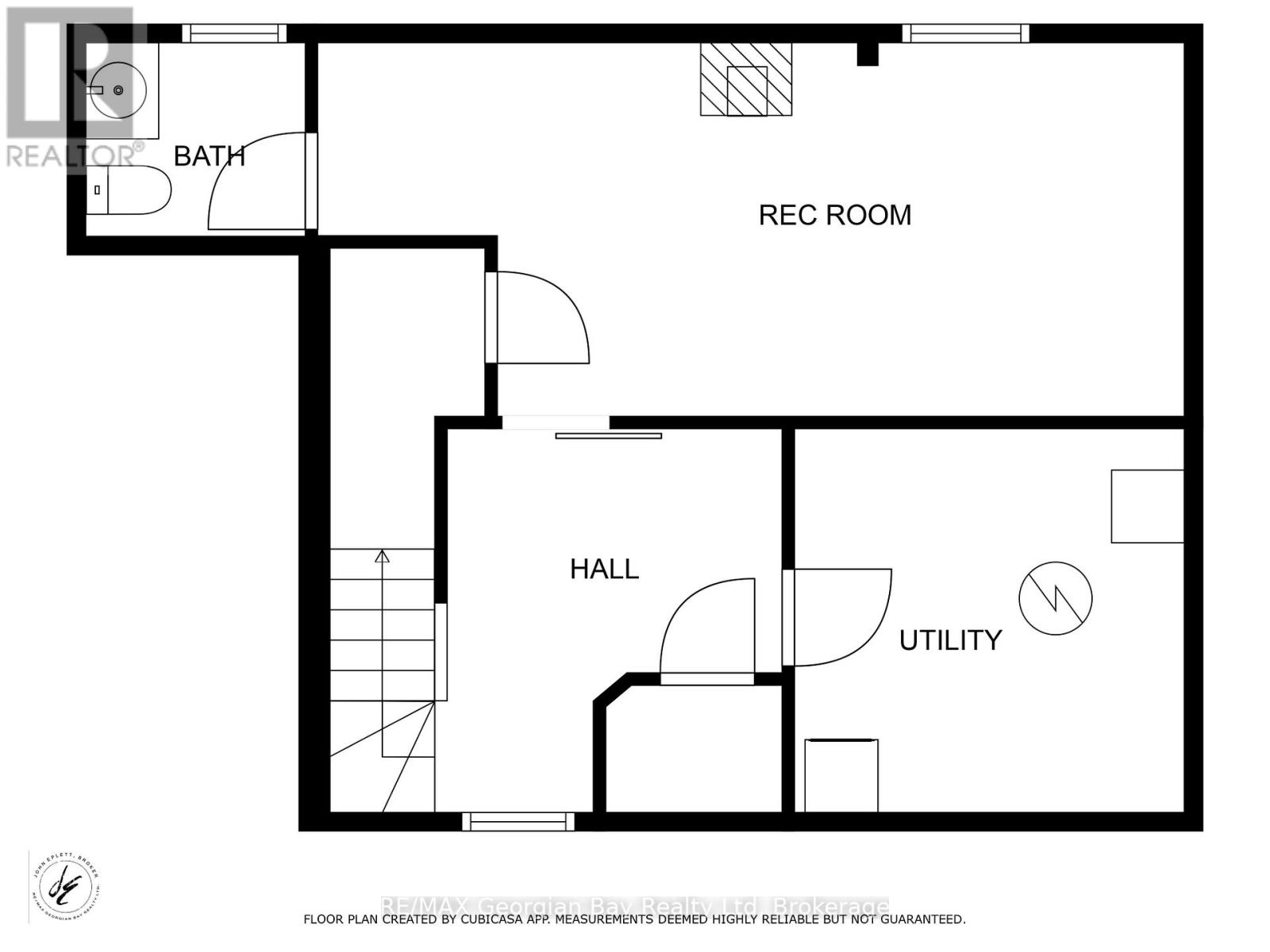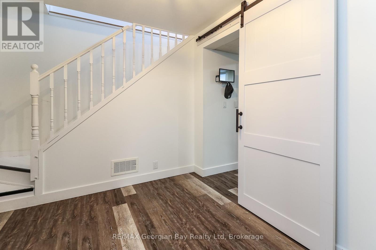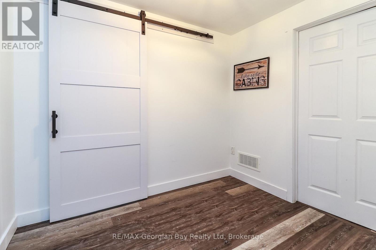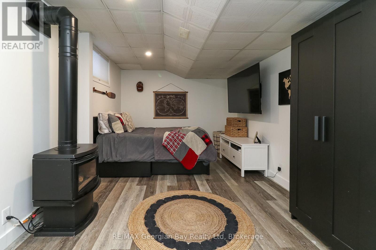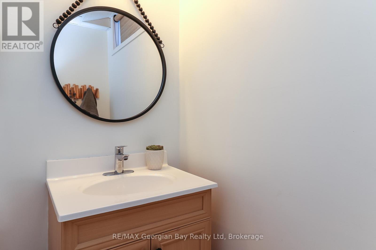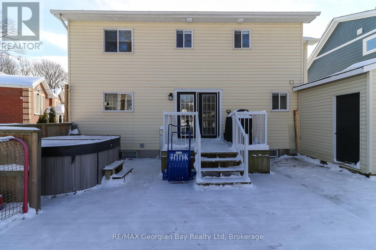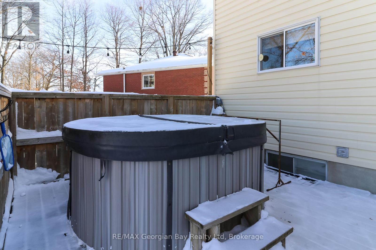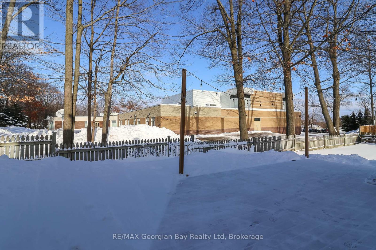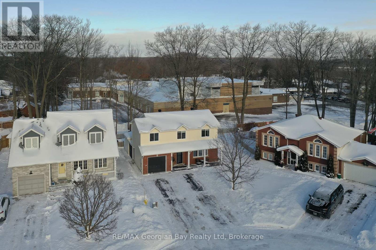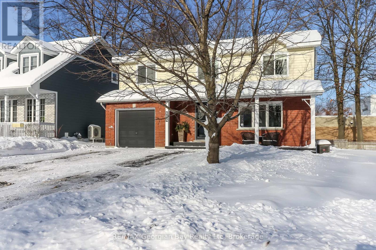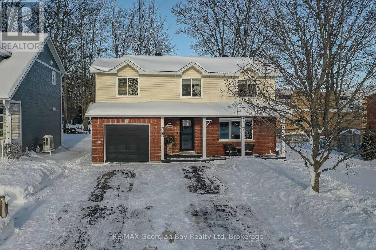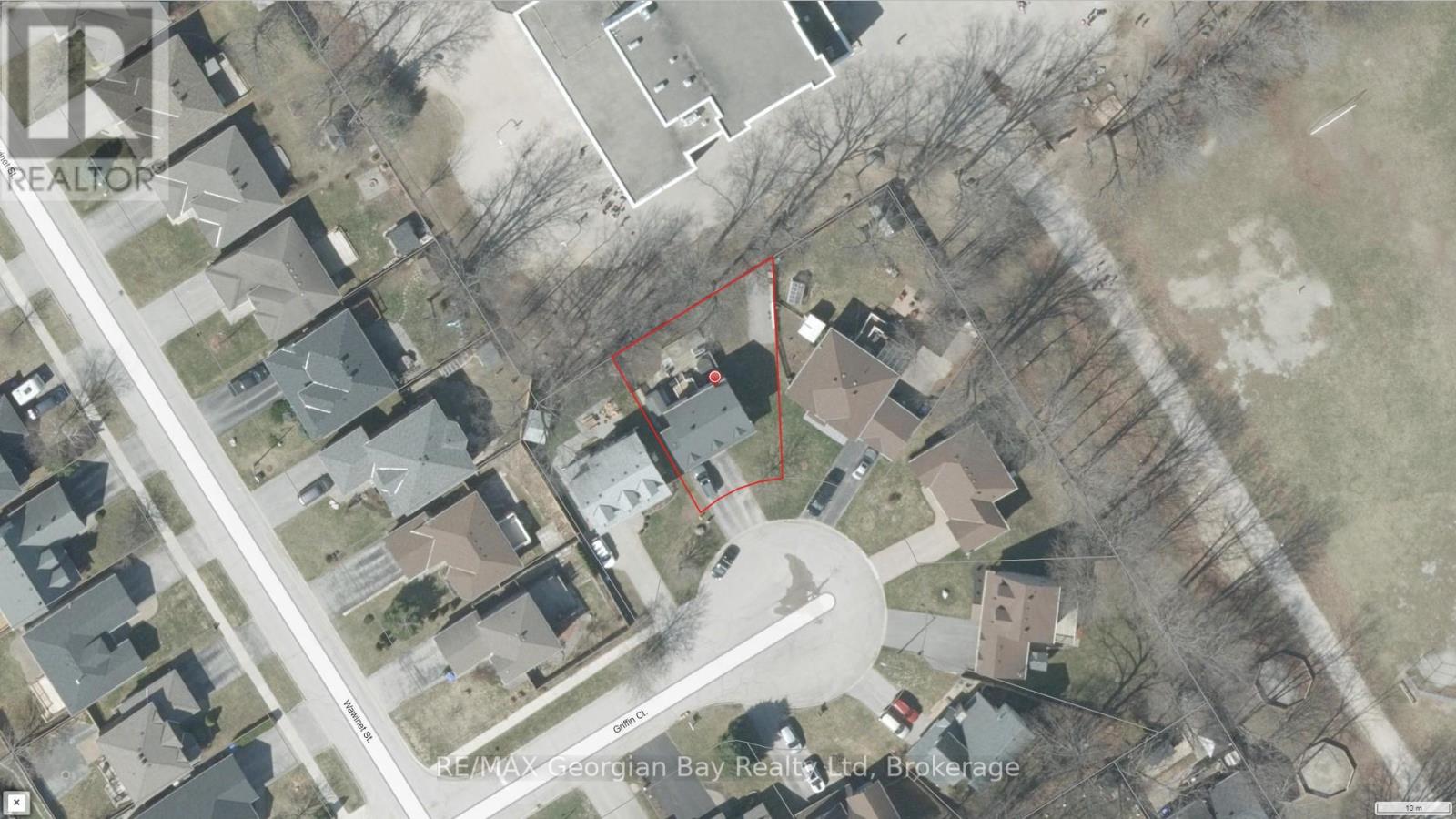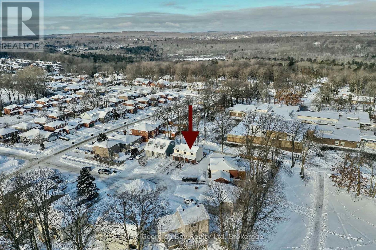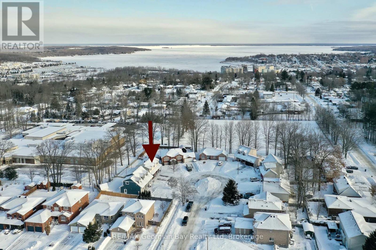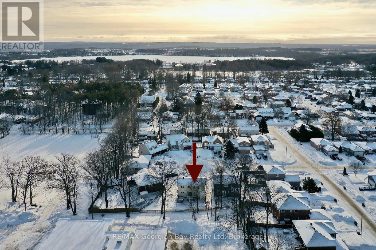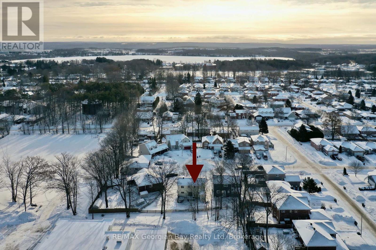175 Griffin Street Midland, Ontario L4R 5A9
Interested?
Contact us for more information
John Eplett
Broker of Record
833 King Street
Midland, Ontario L4R 4L1
$699,900
Awesome home located in prime West end cul-de-sac is perfect for a growing family or those who need extra rooms. This extremely well appointed 4 Bedroom home features: Living Room with Hardwood & Gas Fireplace * Eat-In Kitchen with plenty of Counter Space, Pantry, Hardwood and Walk-Out to Deck * Primary Bedroom with Walk-In Closet, Custom Updated Ensuite * 5 piece Main Bath * Rec Room with Gas Fireplace * 2 - Powder Rooms * Most Blinds are Powered Hunter Douglas * Gas Furnace, A/C, HRV & Water Softner * Several Pot Lights * Large Deck with Hot Tub * 2 Garden Sheds * Large Back Yard with Parking for Trailer * Paved 4 Car Drive-Way * Covered Front Deck. Steps to schools, parks, Hospital, Medical Centre and Shopping. Located in North Simcoe and offering so much to do - boating, fishing, swimming, canoeing, hiking, cycling, hunting, snowmobiling, atving, golfing, skiing and along with theatres, historical tourist attractions and so much more. Only 5 minutes to Penetang, 45 minutes to Orillia, 45 minutes to Barrie and 90 minutes from GTA. **** EXTRAS **** Square footage approximately 1400ft2 Above Grade and Approximately 500ft2 below grade (id:58576)
Property Details
| MLS® Number | S11910987 |
| Property Type | Single Family |
| Community Name | Midland |
| AmenitiesNearBy | Hospital, Marina, Park, Schools, Public Transit |
| EquipmentType | None |
| Features | Irregular Lot Size, Level, Carpet Free |
| ParkingSpaceTotal | 5 |
| RentalEquipmentType | None |
| Structure | Deck, Shed |
Building
| BathroomTotal | 4 |
| BedroomsAboveGround | 4 |
| BedroomsTotal | 4 |
| Amenities | Fireplace(s) |
| Appliances | Hot Tub, Water Heater, Water Softener, Garage Door Opener Remote(s), Blinds, Dishwasher, Freezer, Microwave |
| BasementDevelopment | Partially Finished |
| BasementType | Full (partially Finished) |
| ConstructionStyleAttachment | Detached |
| CoolingType | Central Air Conditioning, Air Exchanger |
| ExteriorFinish | Brick Facing, Vinyl Siding |
| FireProtection | Smoke Detectors |
| FireplacePresent | Yes |
| FireplaceTotal | 2 |
| FireplaceType | Free Standing Metal |
| FlooringType | Hardwood, Tile, Vinyl, Laminate |
| FoundationType | Block |
| HalfBathTotal | 2 |
| HeatingFuel | Natural Gas |
| HeatingType | Forced Air |
| StoriesTotal | 2 |
| SizeInterior | 1099.9909 - 1499.9875 Sqft |
| Type | House |
| UtilityWater | Municipal Water |
Parking
| Attached Garage | |
| Inside Entry | |
| Tandem |
Land
| AccessType | Year-round Access |
| Acreage | No |
| LandAmenities | Hospital, Marina, Park, Schools, Public Transit |
| LandscapeFeatures | Landscaped |
| Sewer | Sanitary Sewer |
| SizeDepth | 101 Ft |
| SizeFrontage | 62 Ft |
| SizeIrregular | 62 X 101 Ft ; 101.23x86.9x82.0x10.38x10.38x10.38x10.38 |
| SizeTotalText | 62 X 101 Ft ; 101.23x86.9x82.0x10.38x10.38x10.38x10.38|under 1/2 Acre |
| ZoningDescription | R2 |
Rooms
| Level | Type | Length | Width | Dimensions |
|---|---|---|---|---|
| Second Level | Bathroom | 2.44 m | 2.13 m | 2.44 m x 2.13 m |
| Second Level | Primary Bedroom | 4.5 m | 3.35 m | 4.5 m x 3.35 m |
| Second Level | Bedroom 2 | 2.91 m | 2.91 m | 2.91 m x 2.91 m |
| Second Level | Bedroom 3 | 2.88 m | 2.91 m | 2.88 m x 2.91 m |
| Second Level | Bedroom 4 | 3.05 m | 2.56 m | 3.05 m x 2.56 m |
| Basement | Bathroom | 1.52 m | 1.52 m | 1.52 m x 1.52 m |
| Basement | Recreational, Games Room | Measurements not available | ||
| Basement | Utility Room | 3.1 m | 3.05 m | 3.1 m x 3.05 m |
| Main Level | Living Room | 5.94 m | 3.5 m | 5.94 m x 3.5 m |
| Main Level | Kitchen | 6.8 m | 2.97 m | 6.8 m x 2.97 m |
| Main Level | Bathroom | 1 m | 2 m | 1 m x 2 m |
Utilities
| Cable | Available |
| Wireless | Available |
| Telephone | Nearby |
| Natural Gas Available | Available |
| Sewer | Installed |
https://www.realtor.ca/real-estate/27774153/175-griffin-street-midland-midland


