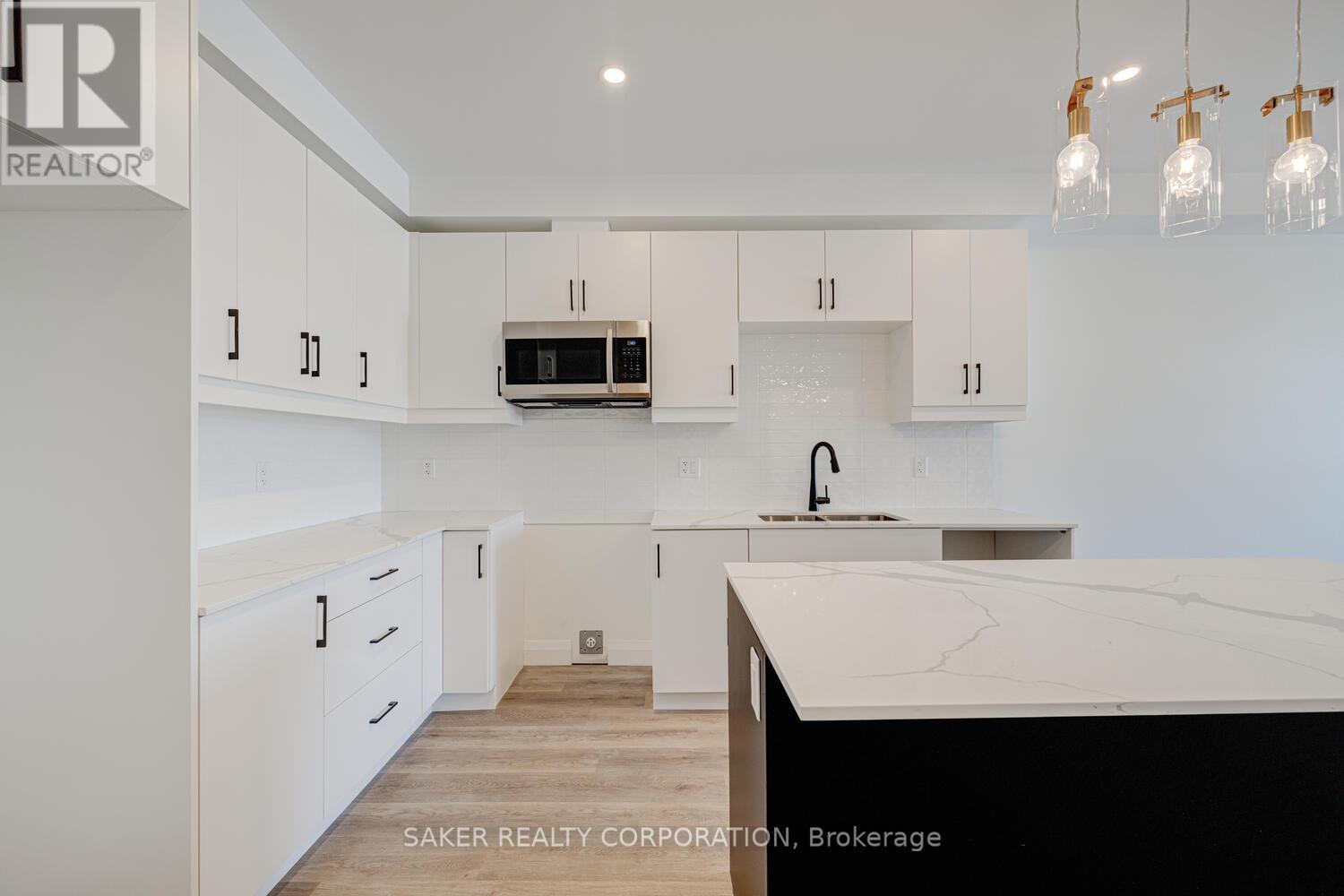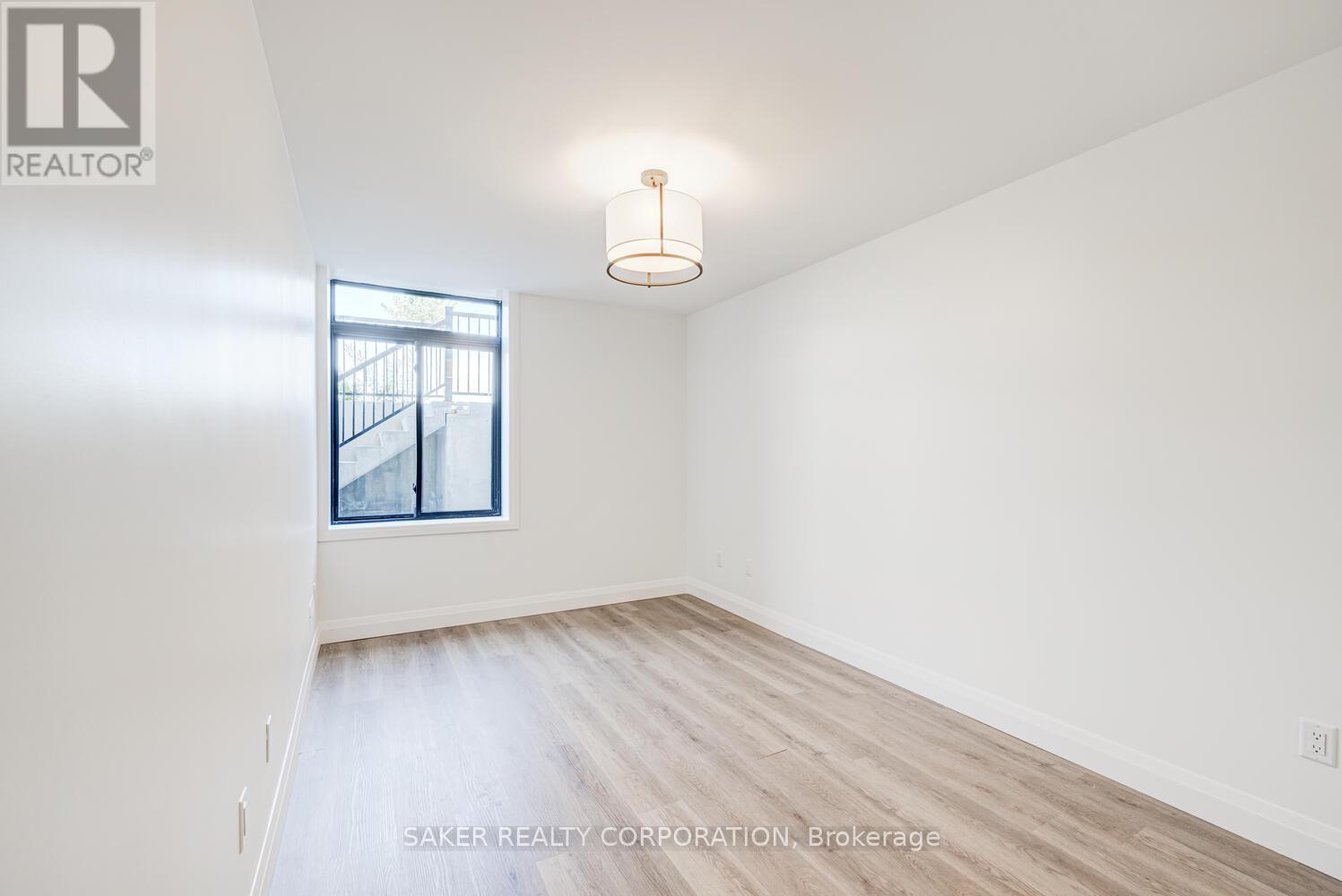175 - 3900 Savoy Street London, Ontario N6P 0H9
Interested?
Contact us for more information
Ty Giles
Broker
$574,900Maintenance, Common Area Maintenance, Insurance, Parking
$227 Monthly
Maintenance, Common Area Maintenance, Insurance, Parking
$227 MonthlyLocated In Lambeth On The South End Of London, This Property Is A Great First Time Home Purchase Or As An Investment. Close To Lots of Amenities, The New Amazon Plant, And The New Battery Plant Coming Soon! This Stylish Modern Stacked Townhouses Is An Interior Suite With A Great Open Concept Layout. 2 Bedroom, 2.5 Bath And Is LoadedWith Upscale Finishes And Topped With A Private Terrace And 2 Assigned Parking Spaces. Take Advantage Of This Opportunity To Buy A Luxury Property In A Great Part Of The City! NOTE: All appliances are included. Photos were taken prior to appliance being delivered. (id:58576)
Property Details
| MLS® Number | X11881597 |
| Property Type | Single Family |
| Community Name | South V |
| AmenitiesNearBy | Schools |
| CommunityFeatures | Pet Restrictions, Community Centre |
| EquipmentType | Water Heater - Gas |
| Features | In Suite Laundry |
| ParkingSpaceTotal | 2 |
| RentalEquipmentType | Water Heater - Gas |
| Structure | Patio(s) |
Building
| BathroomTotal | 3 |
| BedroomsBelowGround | 2 |
| BedroomsTotal | 2 |
| Amenities | Visitor Parking |
| Appliances | Dishwasher, Dryer, Refrigerator, Stove, Washer |
| BasementDevelopment | Finished |
| BasementType | Full (finished) |
| CoolingType | Central Air Conditioning |
| ExteriorFinish | Brick, Stucco |
| FoundationType | Poured Concrete |
| HalfBathTotal | 1 |
| HeatingFuel | Natural Gas |
| HeatingType | Forced Air |
| SizeInterior | 1199.9898 - 1398.9887 Sqft |
| Type | Row / Townhouse |
Land
| Acreage | No |
| LandAmenities | Schools |
| ZoningDescription | Os4, Ur4, Er |
Rooms
| Level | Type | Length | Width | Dimensions |
|---|---|---|---|---|
| Lower Level | Bedroom | 4.4 m | 2.85 m | 4.4 m x 2.85 m |
| Lower Level | Bedroom 2 | 4 m | 2.7 m | 4 m x 2.7 m |
| Lower Level | Bathroom | 2 m | 3 m | 2 m x 3 m |
| Lower Level | Bathroom | 2 m | 3 m | 2 m x 3 m |
| Main Level | Living Room | 4 m | 4.5 m | 4 m x 4.5 m |
| Main Level | Dining Room | 2 m | 4.5 m | 2 m x 4.5 m |
| Main Level | Kitchen | 3.5 m | 3.5 m | 3.5 m x 3.5 m |
| Main Level | Bathroom | 2 m | 1.5 m | 2 m x 1.5 m |
https://www.realtor.ca/real-estate/27712819/175-3900-savoy-street-london-south-v






















