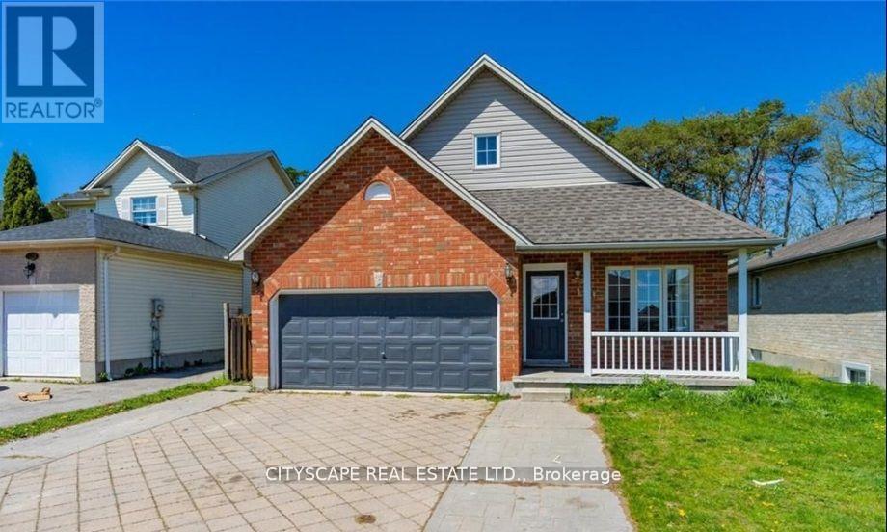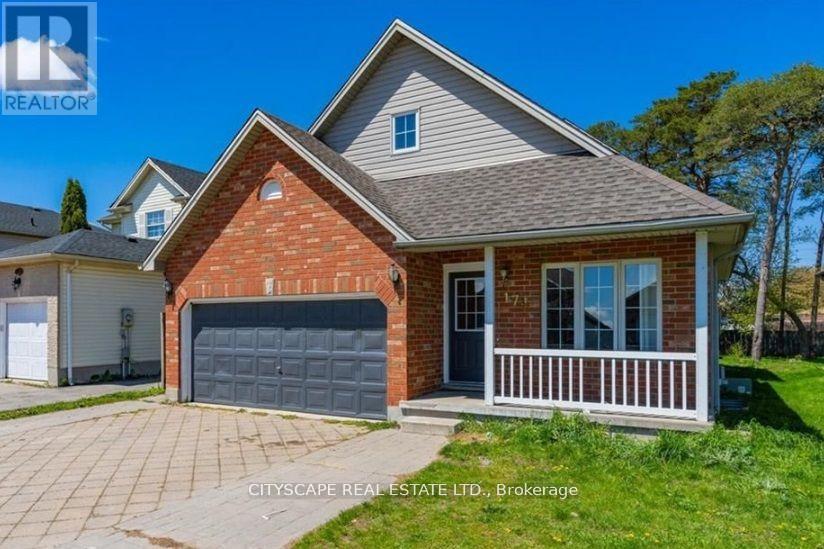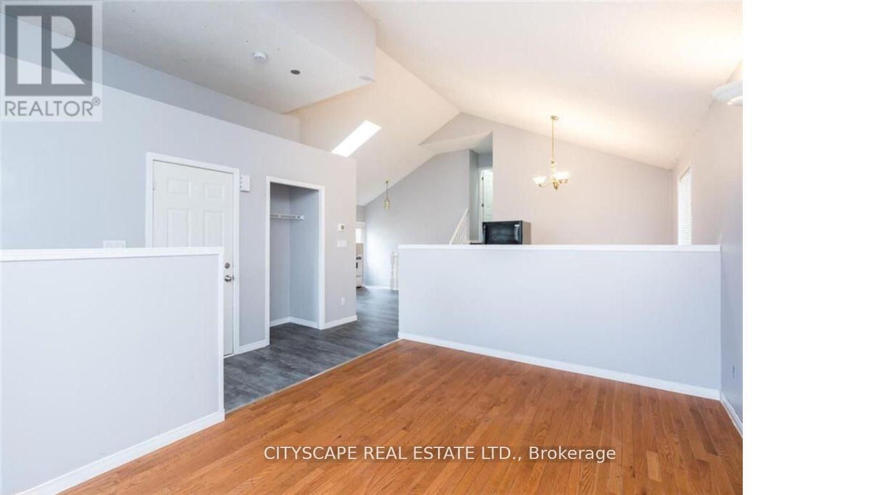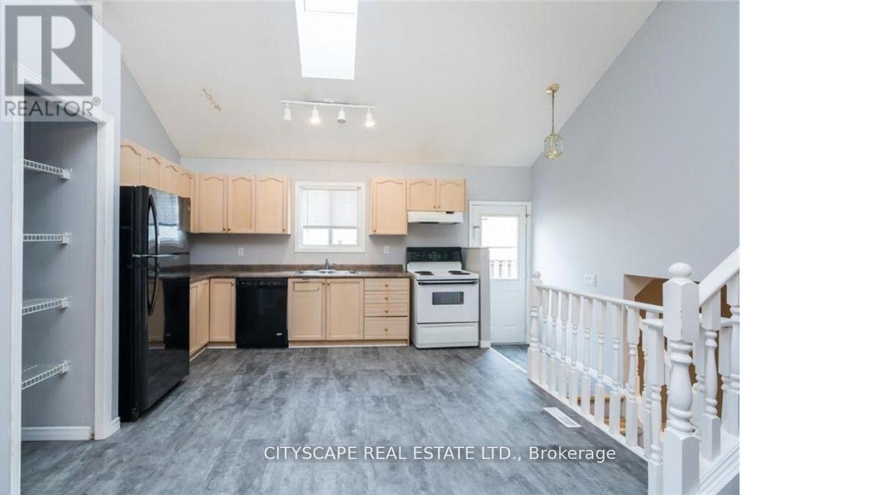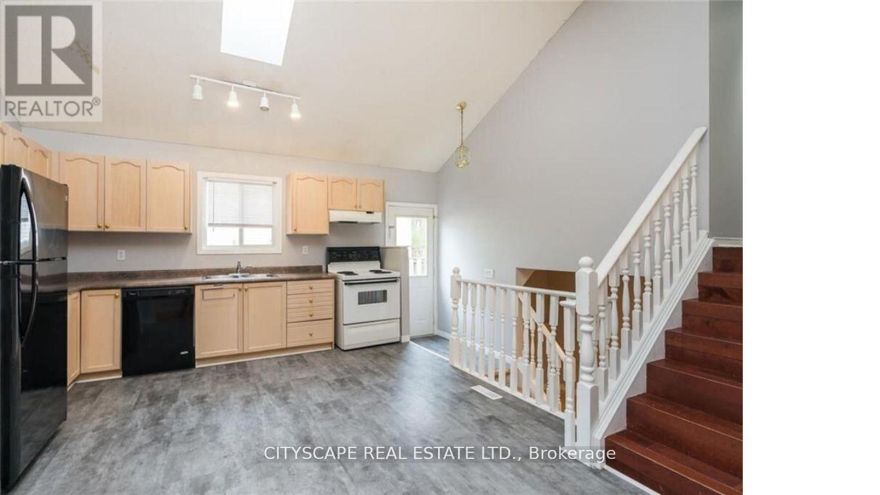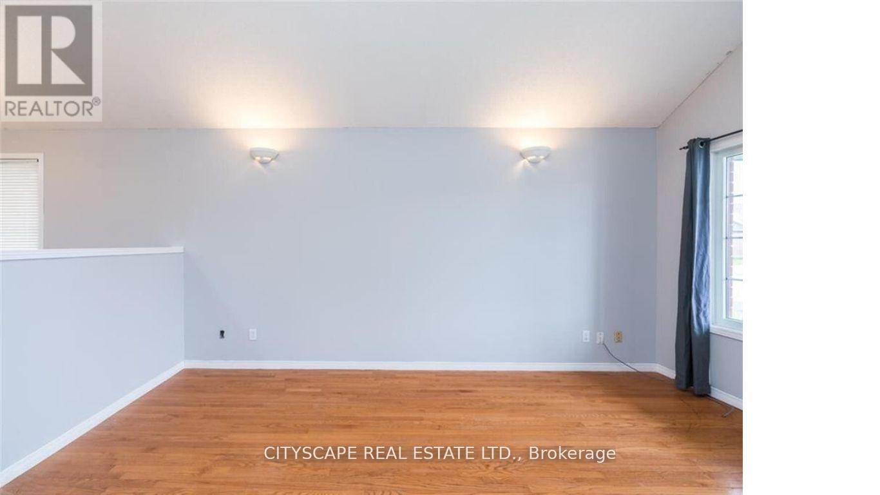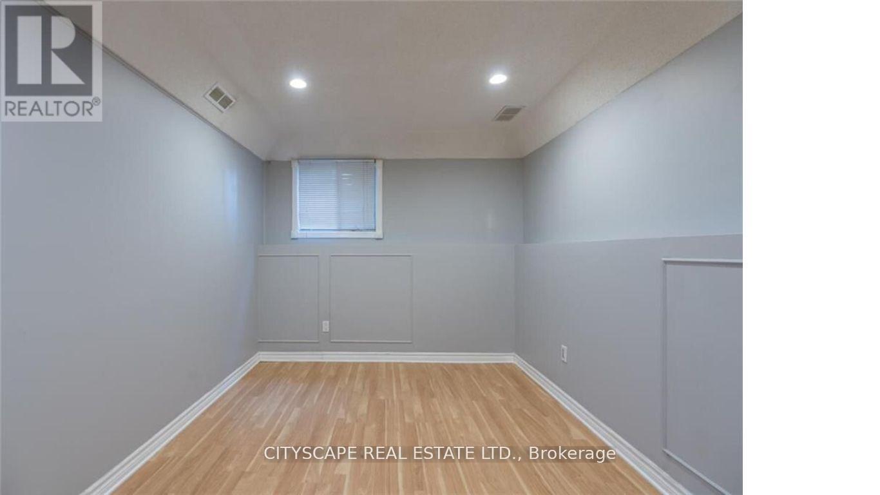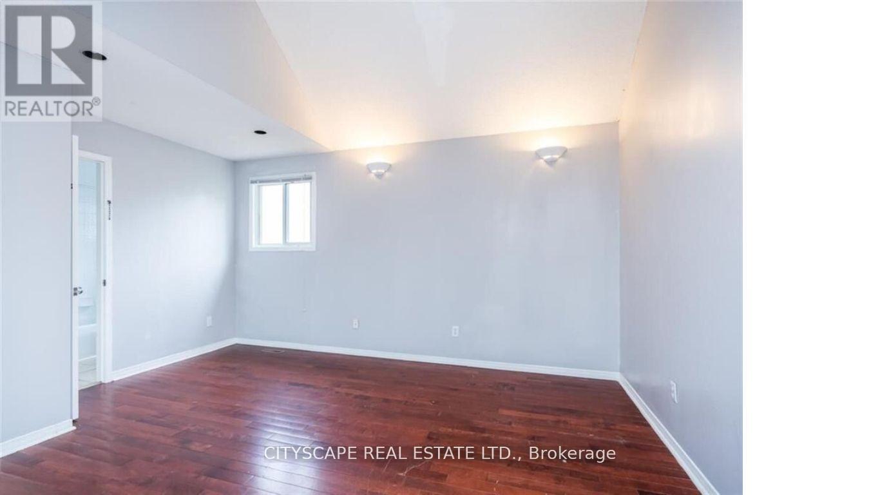174 Thurman Circle N London, Ontario N5V 4Z1
Interested?
Contact us for more information
Khalid Dogar
Salesperson
885 Plymouth Dr #2
Mississauga, Ontario L5V 0B5
$799,000
Prime Location Walking Distance to Fanshawe College . Just steps to restaurants, groceries . Large 5 level back split with vaulted ceilings. Main level Open concept kitchen with vaulted ceiling a skylight which brings in lots of natural light. Dining and living. Top level has loft style room. Lots of living area, spacious bedrooms and two full bath. Double car garage and fenced in backyard.This contemporary home is situated on a deep lot. Definitely a must see. Call today! Great investment for student rental can generate over 4500 dollar per month easily (id:58576)
Property Details
| MLS® Number | X11888012 |
| Property Type | Single Family |
| Community Name | East A |
| AmenitiesNearBy | Park, Public Transit, Schools |
| ParkingSpaceTotal | 4 |
Building
| BathroomTotal | 2 |
| BedroomsAboveGround | 6 |
| BedroomsTotal | 6 |
| BasementDevelopment | Finished |
| BasementType | N/a (finished) |
| ConstructionStyleAttachment | Detached |
| ConstructionStyleSplitLevel | Backsplit |
| CoolingType | Central Air Conditioning |
| ExteriorFinish | Brick Facing, Shingles |
| HeatingFuel | Natural Gas |
| HeatingType | Forced Air |
| Type | House |
| UtilityWater | Municipal Water |
Parking
| Attached Garage |
Land
| Acreage | No |
| LandAmenities | Park, Public Transit, Schools |
| Sewer | Sanitary Sewer |
| SizeDepth | 156 Ft |
| SizeFrontage | 42 Ft |
| SizeIrregular | 42 X 156 Ft |
| SizeTotalText | 42 X 156 Ft|under 1/2 Acre |
Rooms
| Level | Type | Length | Width | Dimensions |
|---|---|---|---|---|
| Lower Level | Recreational, Games Room | 5.03 m | 2.46 m | 5.03 m x 2.46 m |
| Lower Level | Bathroom | Measurements not available | ||
| Lower Level | Bedroom | 4.72 m | 2.9 m | 4.72 m x 2.9 m |
| Lower Level | Bedroom | 3.84 m | 2.62 m | 3.84 m x 2.62 m |
| Main Level | Kitchen | 4.27 m | 3.28 m | 4.27 m x 3.28 m |
| Main Level | Living Room | 4.78 m | 4.11 m | 4.78 m x 4.11 m |
| Main Level | Dining Room | 3.58 m | 2.97 m | 3.58 m x 2.97 m |
| Main Level | Bedroom 4 | 3.68 m | 3.35 m | 3.68 m x 3.35 m |
| Main Level | Bathroom | Measurements not available | ||
| Upper Level | Bedroom | 5.26 m | 4.37 m | 5.26 m x 4.37 m |
| Upper Level | Bedroom 2 | 4.11 m | 3.68 m | 4.11 m x 3.68 m |
| Upper Level | Bedroom 3 | 3.1 m | 2.82 m | 3.1 m x 2.82 m |
https://www.realtor.ca/real-estate/27727311/174-thurman-circle-n-london-east-a


