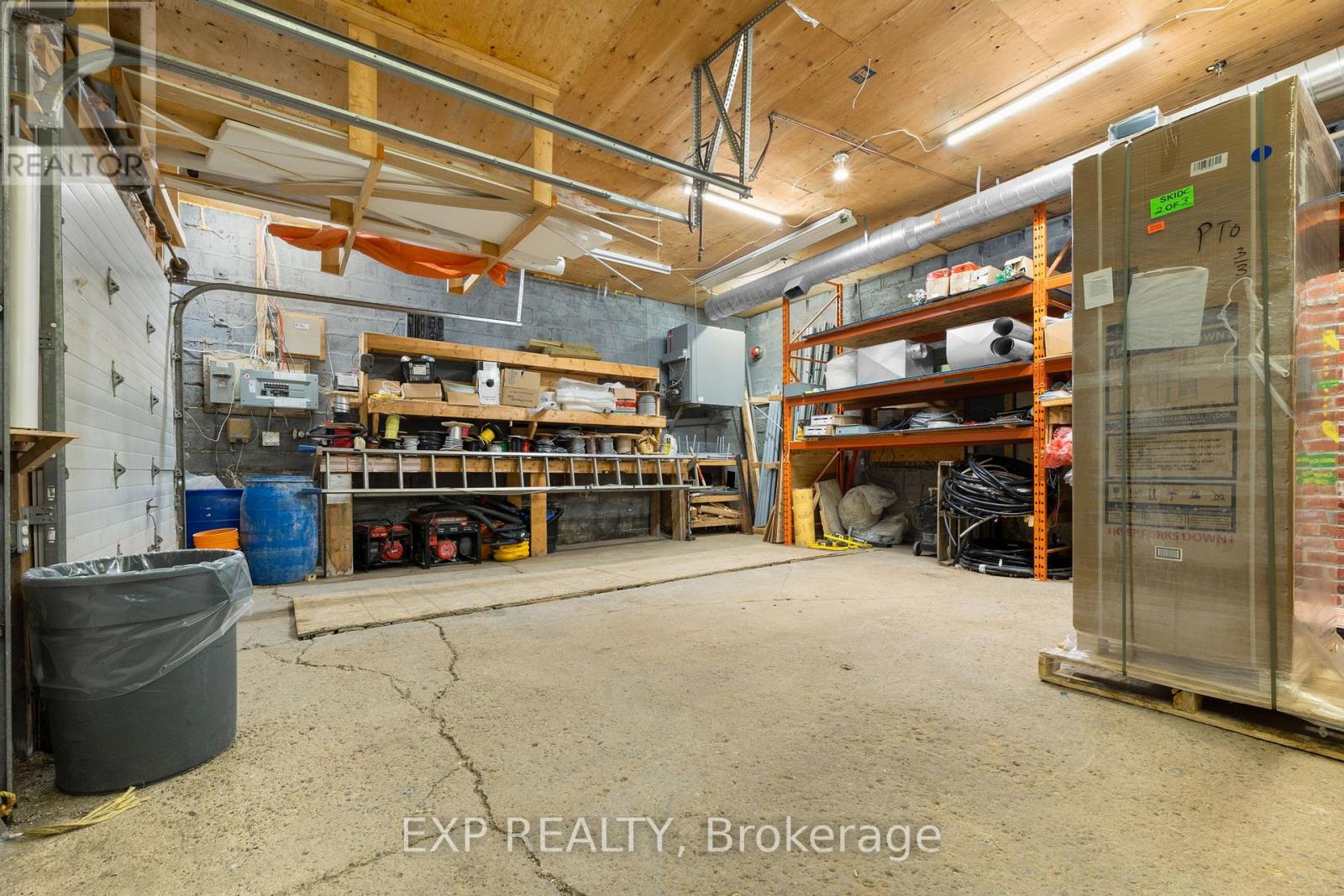174 Hwy 7a Road Kawartha Lakes, Ontario L0B 1K0
Interested?
Contact us for more information
Lisa C Follows
Broker
1866 B Scugog St
Port Perry, Ontario L9L 1P9
Keith Williams
Broker
1866 B Scugog St
Port Perry, Ontario L9L 1P9
$570,000
Renovate This Structure Or Build your Own? This is NOT a finished residence but there may be potential! Currently a rectangular block building with 2 oversized garage bays (1 has a mechanics pit), office area, bathroom, and back work area, back man door and front man door, situated on approximately 3/4 acre of flat land. Seller has done Phase 1 & Phase 2 Environmental Reports, Topographical Survey also available and CAD dwg files. Zoned C 1- General. One of the permitted uses is Dwelling Unit (id:58576)
Property Details
| MLS® Number | X11898533 |
| Property Type | Single Family |
| Community Name | Rural Manvers |
| Features | Level Lot, Irregular Lot Size, Flat Site, Country Residential |
| ParkingSpaceTotal | 18 |
Building
| BathroomTotal | 1 |
| ArchitecturalStyle | Bungalow |
| ExteriorFinish | Concrete |
| FoundationType | Block |
| HalfBathTotal | 1 |
| HeatingFuel | Electric |
| HeatingType | Baseboard Heaters |
| StoriesTotal | 1 |
| SizeInterior | 699.9943 - 1099.9909 Sqft |
| Type | House |
Parking
| Garage |
Land
| Acreage | No |
| SizeDepth | 180 Ft ,1 In |
| SizeFrontage | 220 Ft ,10 In |
| SizeIrregular | 220.9 X 180.1 Ft ; 194.34 Ft X 180.10 Ft X 99.54 Ft X 181.4 |
| SizeTotalText | 220.9 X 180.1 Ft ; 194.34 Ft X 180.10 Ft X 99.54 Ft X 181.4|1/2 - 1.99 Acres |
| ZoningDescription | C1-general (residential Dwelling Unit) |
Rooms
| Level | Type | Length | Width | Dimensions |
|---|---|---|---|---|
| Main Level | Office | 3.99 m | 3.16 m | 3.99 m x 3.16 m |
| Main Level | Workshop | 3.99 m | 2.41 m | 3.99 m x 2.41 m |
| Main Level | Bathroom | 2.8 m | 1.35 m | 2.8 m x 1.35 m |
| Main Level | Other | 7.8 m | 7.22 m | 7.8 m x 7.22 m |
https://www.realtor.ca/real-estate/27749727/174-hwy-7a-road-kawartha-lakes-rural-manvers





















