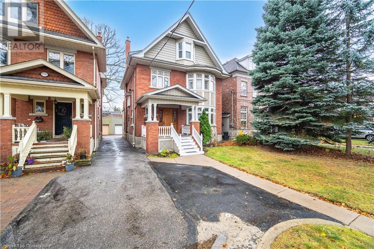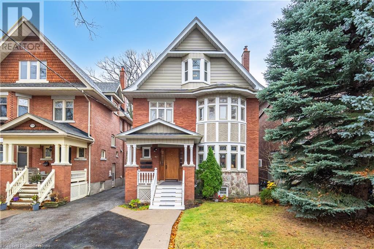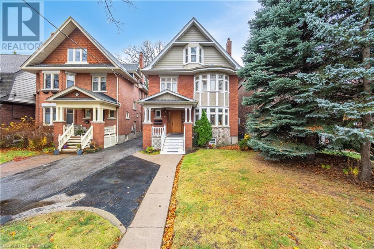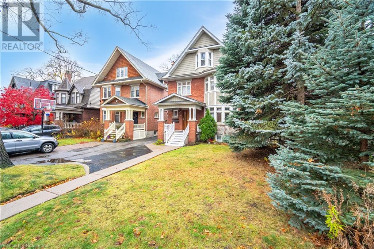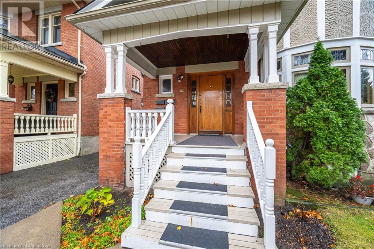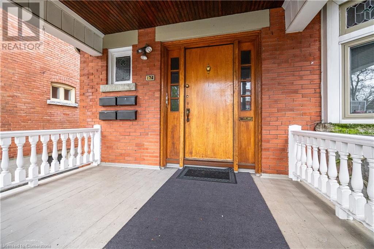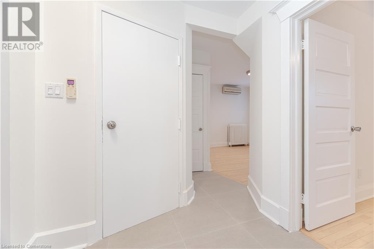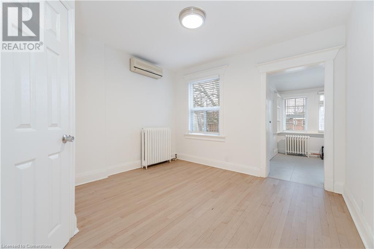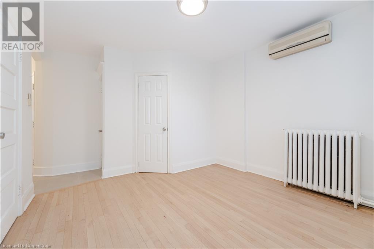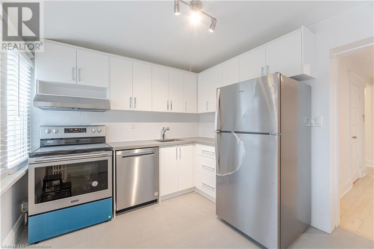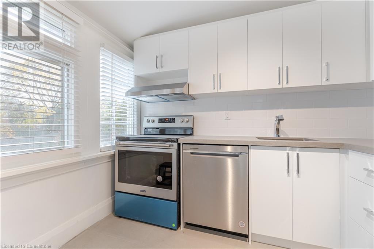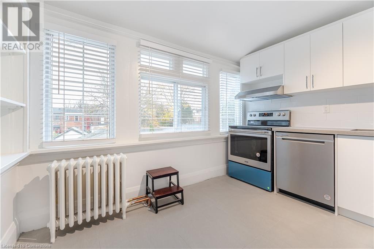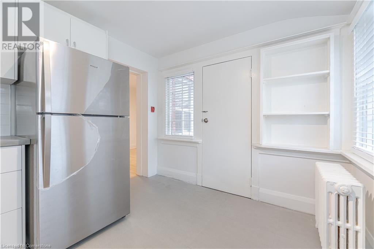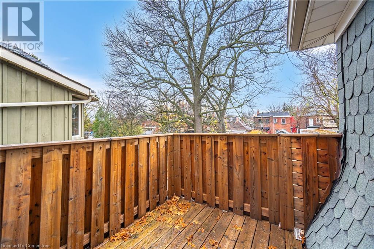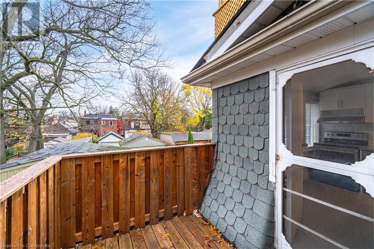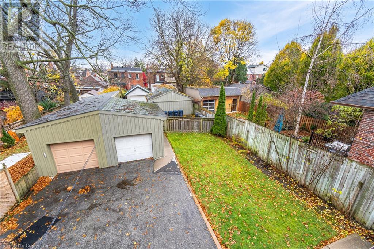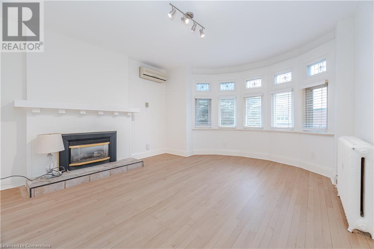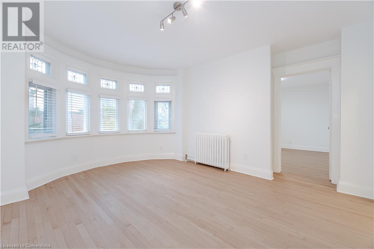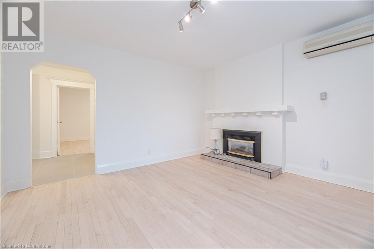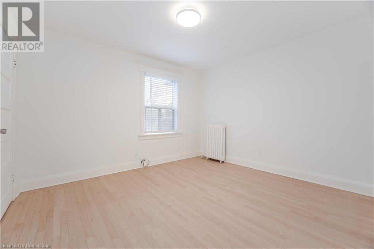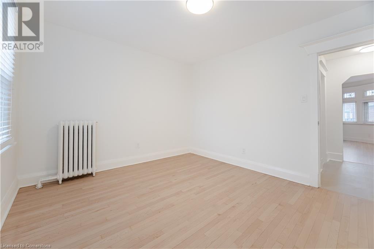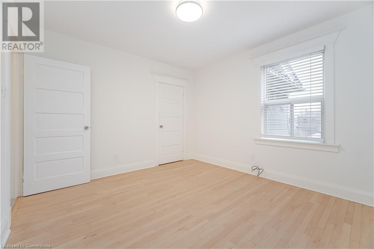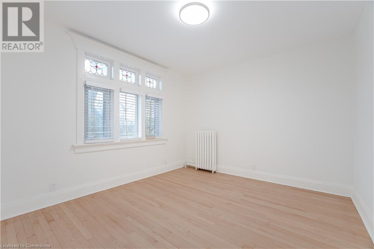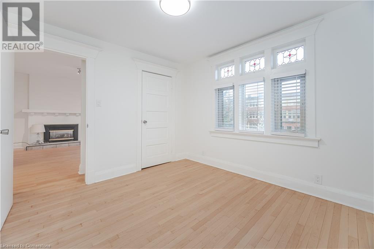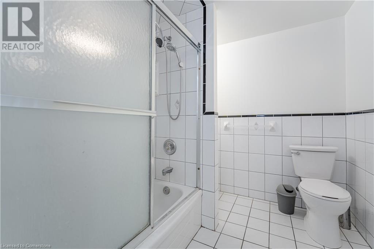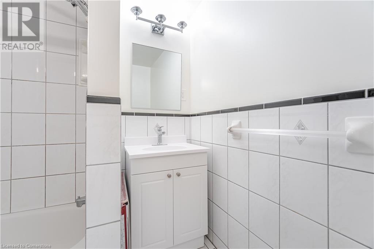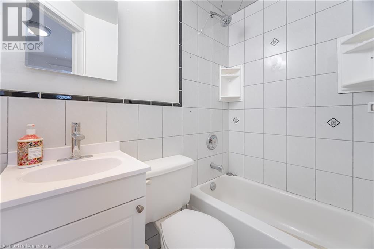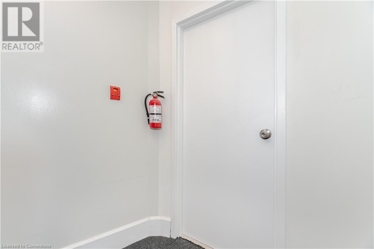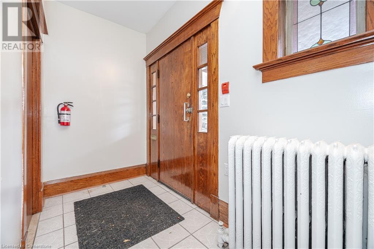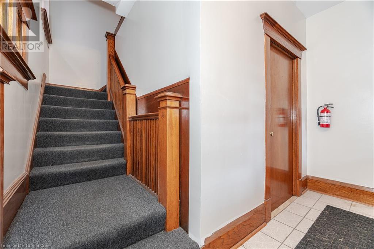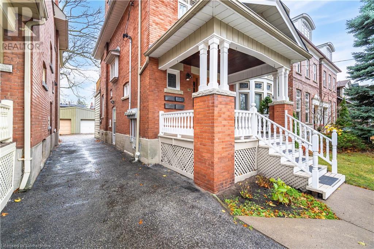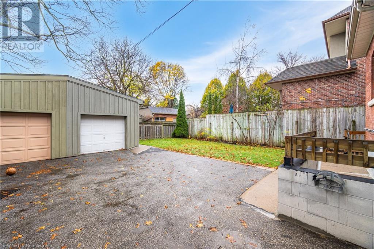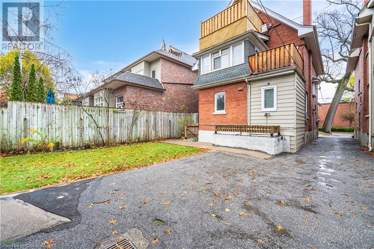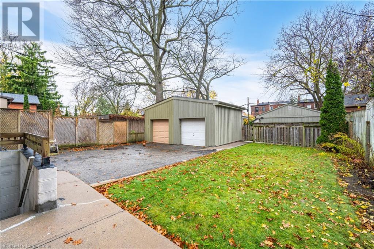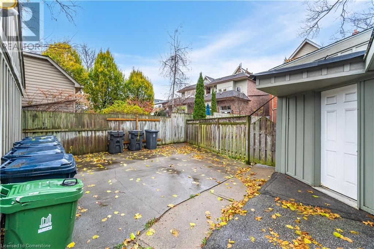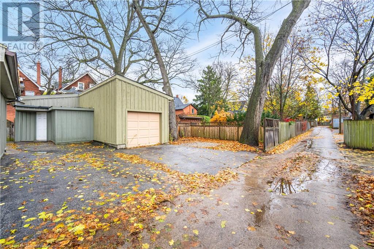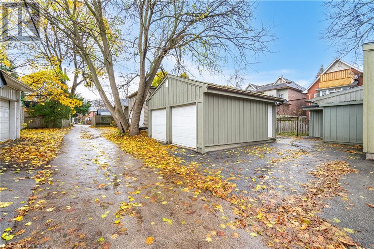174 Evelyn Avenue Unit# 2nd Fl Toronto, Ontario M6P 2Z7
Interested?
Contact us for more information
$3,500 MonthlyHeat, Water
Discover the perfect blend of character and convenience with this exceptional second-floor suite in the heart of Bloor West Village. This charming century home boasts large principal rooms featuring beautiful stained glass bay windows, a cozy fireplace, and gleaming hardwood floors. The eat-in kitchen offers a walk-out to a private balcony, while the spacious bedrooms provide ample closet space and are complemented by two bathrooms, air conditioning, and on-site laundry. Permit-based parking is available, and hydro is separately metered. Lovingly maintained with period detailing, this home is within walking distance to transit, parks, and Bloor Wests renowned shopping and dining. A minimum 1-year lease is required, with no pets or smokers, and it is not suitable for children. Available immediately or starting December 1st. (id:58576)
Property Details
| MLS® Number | 40680794 |
| Property Type | Single Family |
| AmenitiesNearBy | Hospital, Park, Public Transit, Schools, Shopping |
Building
| BathroomTotal | 2 |
| BedroomsAboveGround | 2 |
| BedroomsTotal | 2 |
| Appliances | Dishwasher, Refrigerator, Stove |
| ArchitecturalStyle | 3 Level |
| BasementType | None |
| ConstructionStyleAttachment | Detached |
| CoolingType | Central Air Conditioning |
| ExteriorFinish | Brick |
| HeatingType | Radiant Heat |
| StoriesTotal | 3 |
| SizeInterior | 900 Sqft |
| Type | House |
| UtilityWater | Municipal Water |
Parking
| None |
Land
| Acreage | No |
| LandAmenities | Hospital, Park, Public Transit, Schools, Shopping |
| Sewer | Municipal Sewage System |
| SizeDepth | 180 Ft |
| SizeFrontage | 36 Ft |
| SizeTotalText | Unknown |
| ZoningDescription | R(d0.6*737) |
Rooms
| Level | Type | Length | Width | Dimensions |
|---|---|---|---|---|
| Second Level | 3pc Bathroom | Measurements not available | ||
| Second Level | 3pc Bathroom | Measurements not available | ||
| Second Level | Bedroom | 10'2'' x 10'5'' | ||
| Second Level | Bedroom | 10'3'' x 12'3'' | ||
| Second Level | Kitchen | 11'2'' x 10'4'' | ||
| Second Level | Living Room | 12'2'' x 11'4'' |
https://www.realtor.ca/real-estate/27681864/174-evelyn-avenue-unit-2nd-fl-toronto


