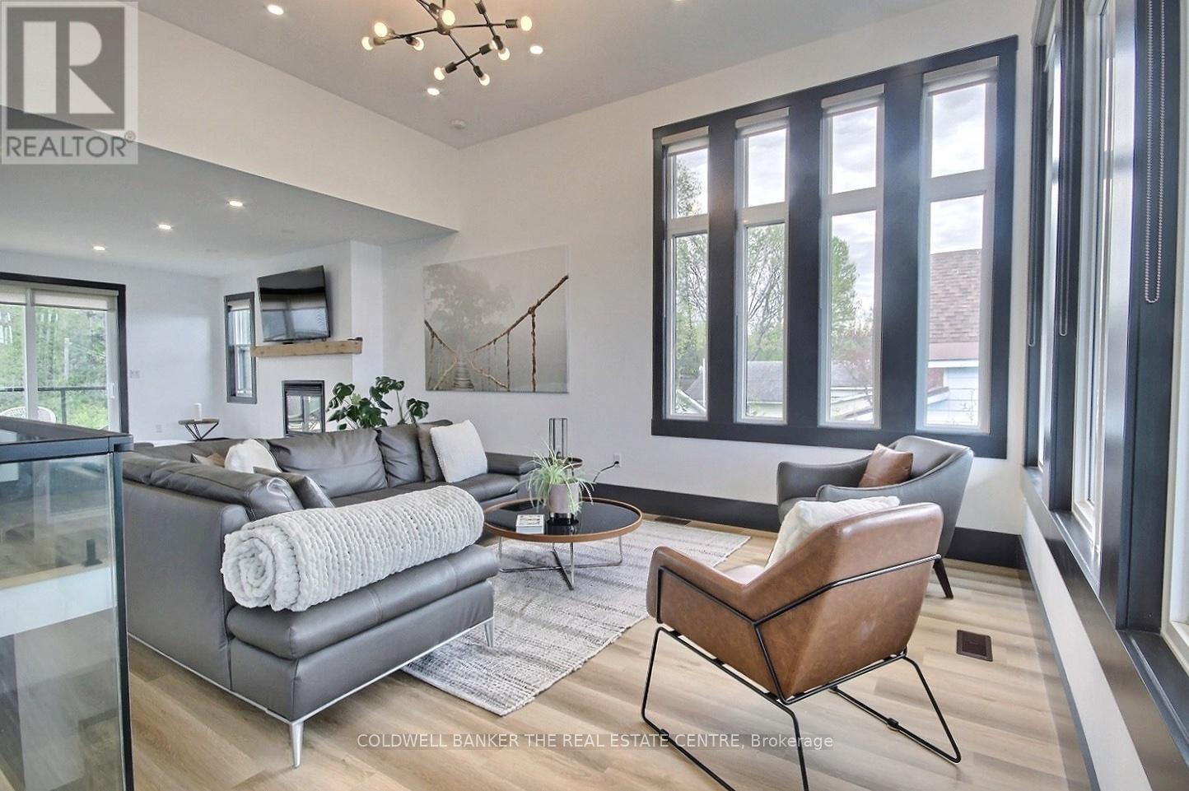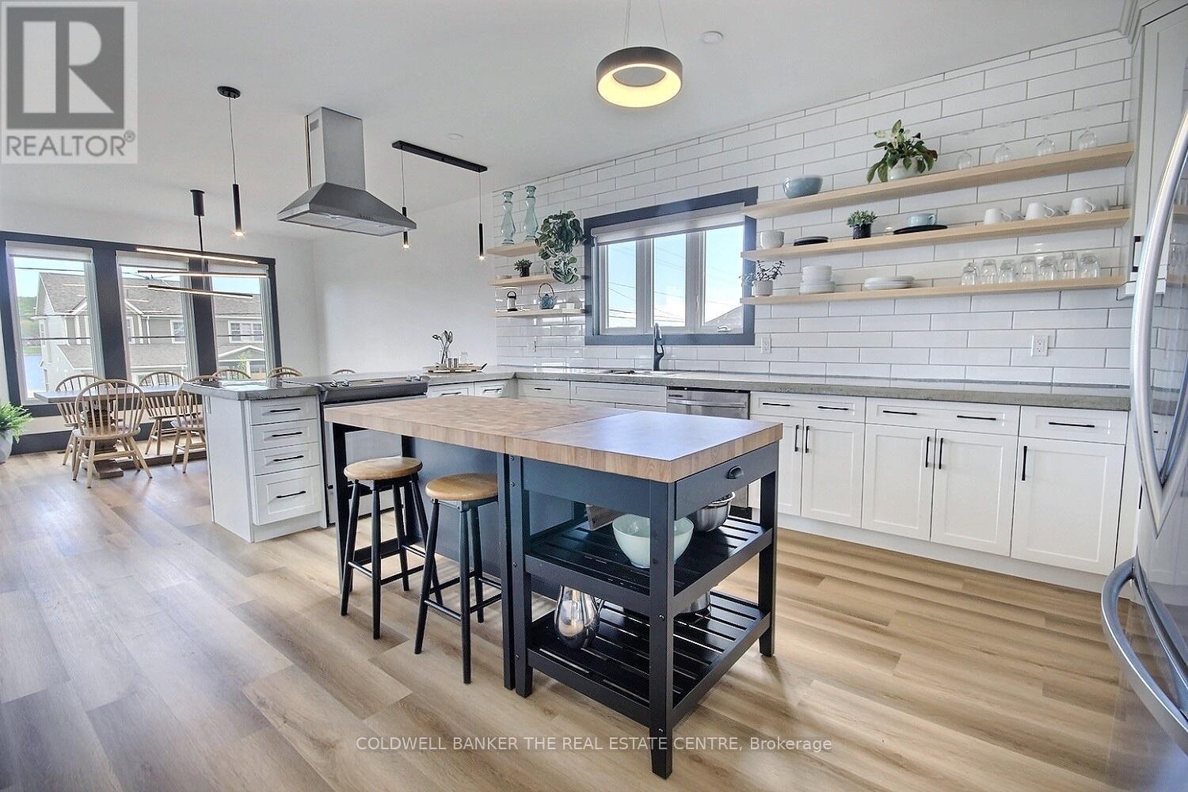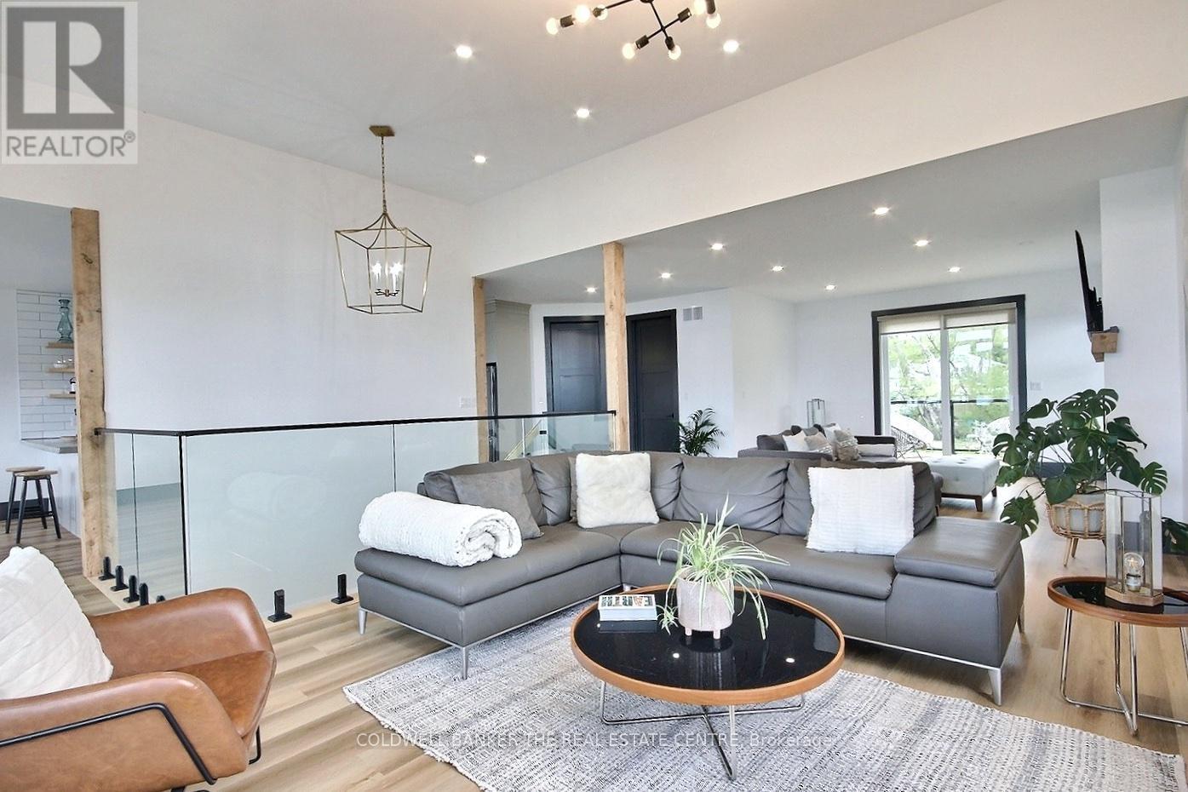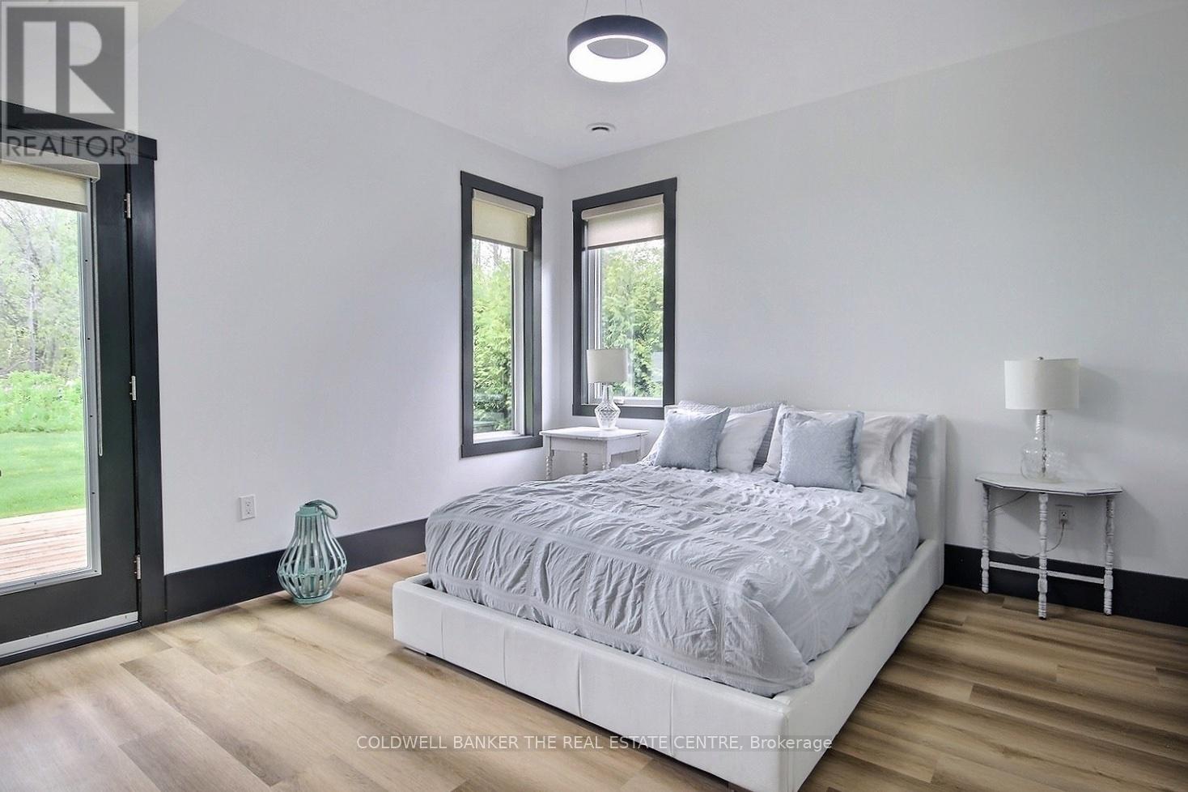4 Bedroom
3 Bathroom
1999.983 - 2499.9795 sqft
Fireplace
Central Air Conditioning, Air Exchanger
Radiant Heat
$998,000
Stunning Modern Residence with captivating Views of Penetang Harbour and 3 min. walk to the beach: 2400 sq. ft., 4 Beds, 2.5 Baths, Open Concept Design, 12-Foot Tall Ceiling in Great Room, Walkout Covered Balcony, and Single-Car Garage. Indulge in Modern Luxury: This stunning residence offers a captivating South West view of Penetang Harbour from its prime location and just a 3 minute walk to the beach. Boasting 2,400 sq. ft., 4 bedrooms and 2.5 baths, the open concept design welcomes you with a grandeur 12-foot tall ceiling in the great room, 9 ft. ceilings in throughout, $10,000 in custom window coverings, 8 ft. doors and custom baseboards. Cozy up by the fireplace or step out onto the walkout covered balcony for a breath of fresh air. The spacious kitchen features stainless steel appliances and seamlessly flows into the dining area, perfect for entertaining guests. Retreat to the large bedrooms, including a primary bedroom with a luxurious walk-in shower in the ensuite bathroom. There is radiant in-floor heating on the ground floor and modern lighting throughout including Kusco fixtures. Convenience is key with inside entry to the single-car garage, while the mudroom/laundry room provides practicality and organization. There are 3 decks and a spacious backyard to enjoy the outdoors. This is coastal living at its finest, where every detail exudes modern elegance and comfort (id:58576)
Property Details
|
MLS® Number
|
S9517318 |
|
Property Type
|
Single Family |
|
Community Name
|
Penetanguishene |
|
AmenitiesNearBy
|
Beach |
|
Features
|
Irregular Lot Size, Flat Site |
|
ParkingSpaceTotal
|
5 |
|
ViewType
|
Lake View |
Building
|
BathroomTotal
|
3 |
|
BedroomsAboveGround
|
4 |
|
BedroomsTotal
|
4 |
|
Amenities
|
Fireplace(s) |
|
Appliances
|
Water Heater - Tankless, Dishwasher, Dryer, Refrigerator, Stove, Washer, Window Coverings |
|
ConstructionStyleAttachment
|
Detached |
|
CoolingType
|
Central Air Conditioning, Air Exchanger |
|
ExteriorFinish
|
Concrete, Vinyl Siding |
|
FireProtection
|
Controlled Entry |
|
FireplacePresent
|
Yes |
|
FireplaceTotal
|
1 |
|
FoundationType
|
Slab |
|
HalfBathTotal
|
1 |
|
HeatingFuel
|
Natural Gas |
|
HeatingType
|
Radiant Heat |
|
StoriesTotal
|
2 |
|
SizeInterior
|
1999.983 - 2499.9795 Sqft |
|
Type
|
House |
|
UtilityWater
|
Municipal Water |
Parking
Land
|
Acreage
|
No |
|
LandAmenities
|
Beach |
|
Sewer
|
Sanitary Sewer |
|
SizeDepth
|
104 Ft ,6 In |
|
SizeFrontage
|
55 Ft |
|
SizeIrregular
|
55 X 104.5 Ft ; 109.49 Ft X 55.00 Ft X 109.49 Ft X 51.60 |
|
SizeTotalText
|
55 X 104.5 Ft ; 109.49 Ft X 55.00 Ft X 109.49 Ft X 51.60|under 1/2 Acre |
|
ZoningDescription
|
Residential |
Rooms
| Level |
Type |
Length |
Width |
Dimensions |
|
Second Level |
Dining Room |
4.11 m |
3.93 m |
4.11 m x 3.93 m |
|
Second Level |
Bedroom |
3.93 m |
3.32 m |
3.93 m x 3.32 m |
|
Second Level |
Bathroom |
2.32 m |
1.83 m |
2.32 m x 1.83 m |
|
Second Level |
Great Room |
10.36 m |
6.1 m |
10.36 m x 6.1 m |
|
Second Level |
Kitchen |
3.93 m |
5.67 m |
3.93 m x 5.67 m |
|
Main Level |
Bedroom |
3.96 m |
3.78 m |
3.96 m x 3.78 m |
|
Main Level |
Bedroom |
3.78 m |
3.96 m |
3.78 m x 3.96 m |
|
Main Level |
Bedroom |
3.66 m |
4.24 m |
3.66 m x 4.24 m |
|
Main Level |
Bathroom |
2.44 m |
2.32 m |
2.44 m x 2.32 m |
|
Main Level |
Bathroom |
2.44 m |
2.32 m |
2.44 m x 2.32 m |
|
Main Level |
Laundry Room |
2.32 m |
3.93 m |
2.32 m x 3.93 m |
Utilities
https://www.realtor.ca/real-estate/27590853/171-fox-street-penetanguishene-penetanguishene






























