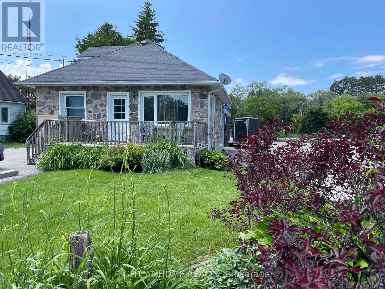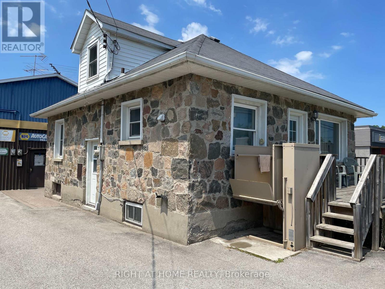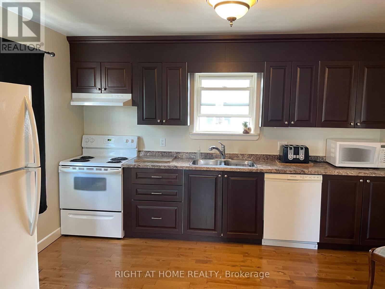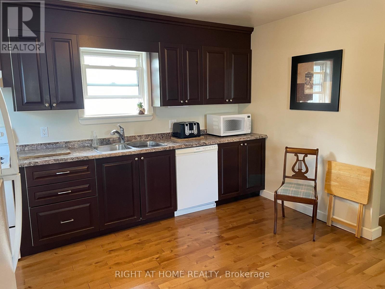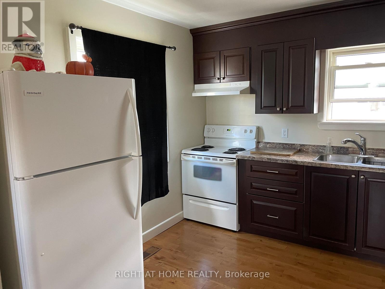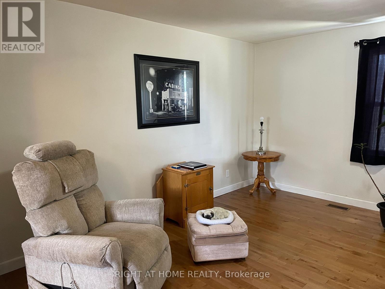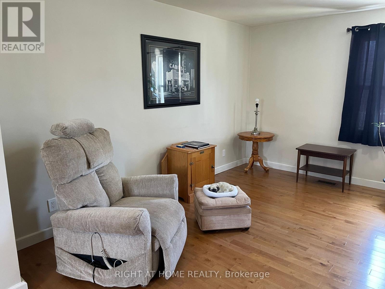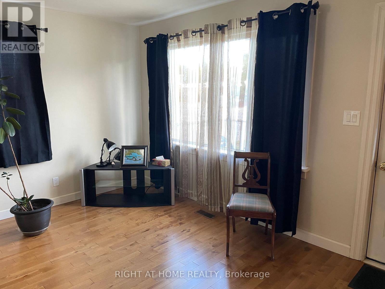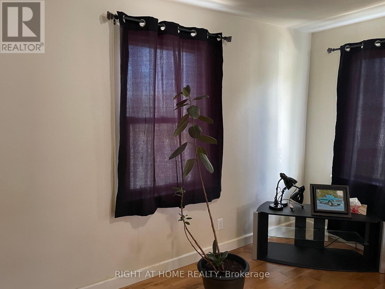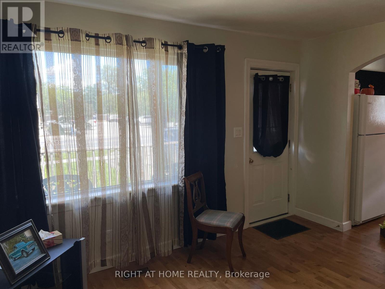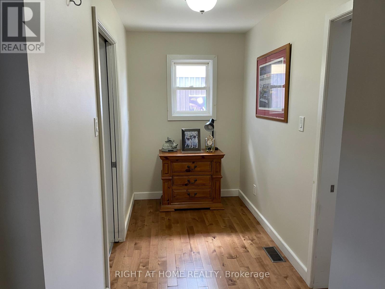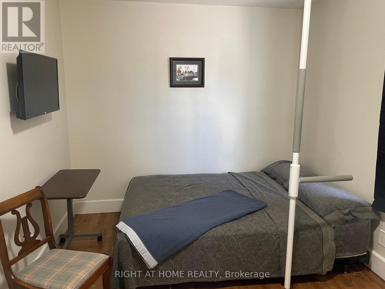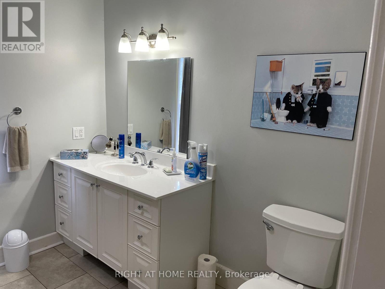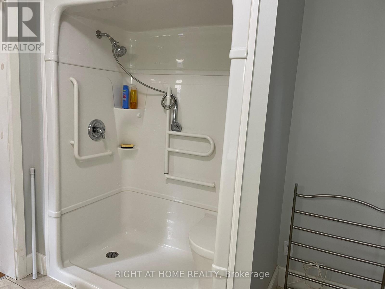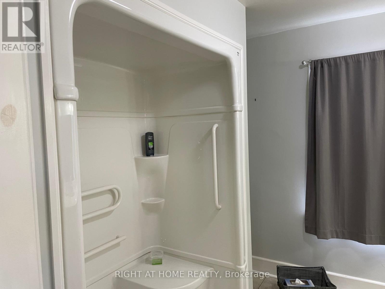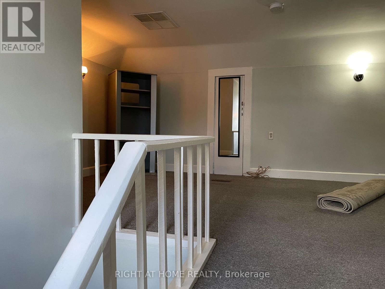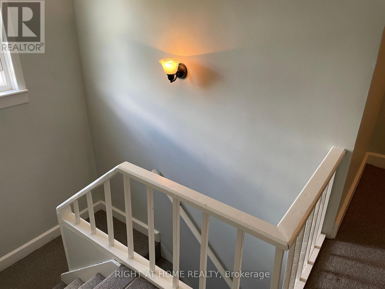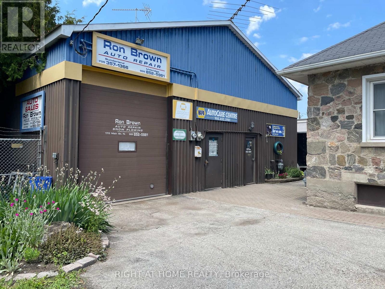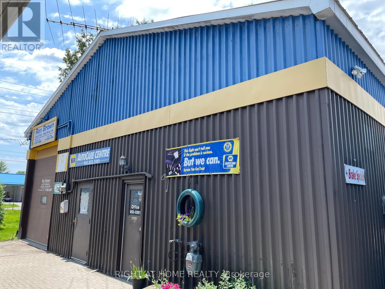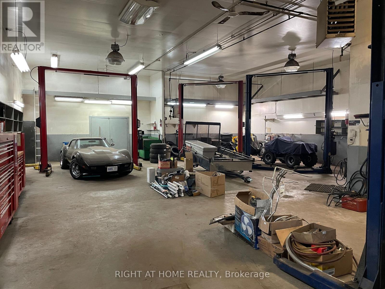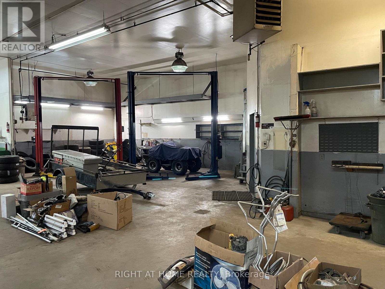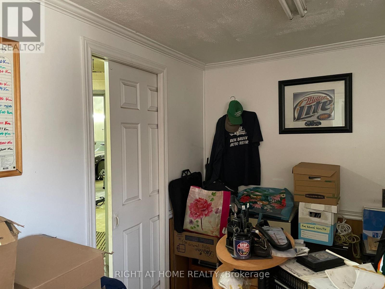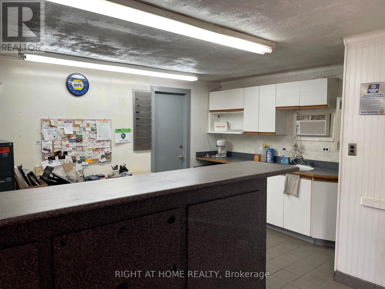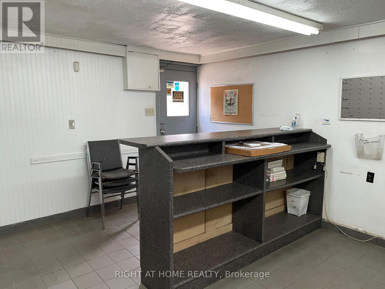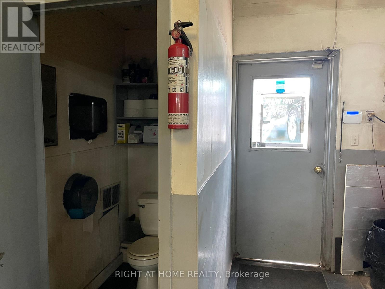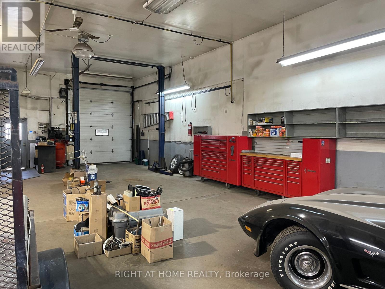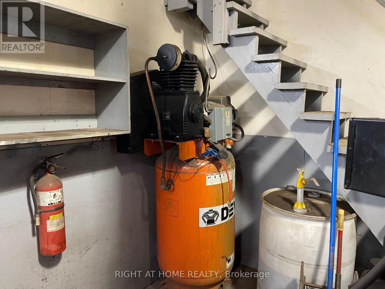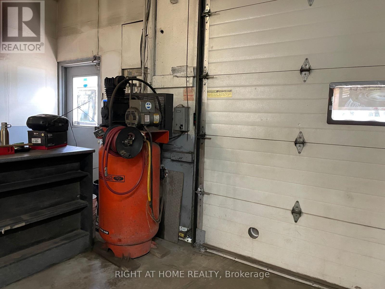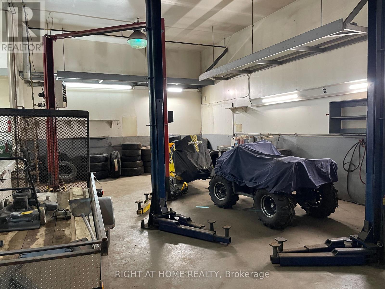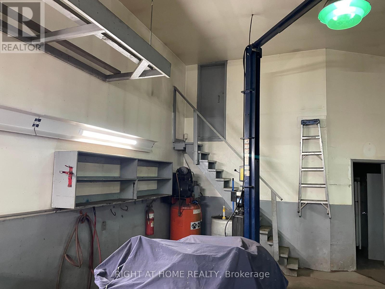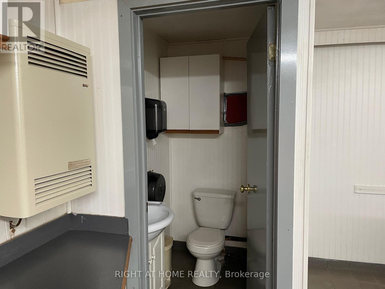170 Main Street N Uxbridge, Ontario L9P 1C6
Interested?
Contact us for more information
Wayne Cordingley
Broker
242 King Street East #1
Oshawa, Ontario L1H 1C7
$1,099,900
Fantastic property! The combination of a solid bungalow with loft and a 40'x60' shop has an abundance of parking offers many uses. The flexibility of the C5 zoning opens up various options for usage, making it appealing for different business ventures or rental arrangements. Located in Uxbridge north end of town could provide a balance between accessibility and space, catering to both residential and commercial needs. Ideal setup for someone in the automotive industry or anyone looking for a versatile property with potential for rental income as well. **** EXTRAS **** 4 vehicle hoist and 2 compressors are negotiable. (id:58576)
Property Details
| MLS® Number | N8451042 |
| Property Type | Single Family |
| Community Name | Uxbridge |
| AmenitiesNearBy | Hospital, Public Transit |
| CommunityFeatures | School Bus |
| Features | Level Lot, Flat Site, Wheelchair Access |
| ParkingSpaceTotal | 12 |
| Structure | Workshop |
Building
| BathroomTotal | 1 |
| BedroomsAboveGround | 2 |
| BedroomsTotal | 2 |
| Appliances | Water Heater, Dishwasher, Dryer, Refrigerator, Stove, Washer, Window Coverings |
| ArchitecturalStyle | Bungalow |
| BasementDevelopment | Unfinished |
| BasementType | Full (unfinished) |
| ConstructionStyleAttachment | Detached |
| CoolingType | Central Air Conditioning |
| ExteriorFinish | Stone |
| FireProtection | Security System |
| FlooringType | Hardwood, Carpeted |
| FoundationType | Concrete |
| HeatingFuel | Natural Gas |
| HeatingType | Forced Air |
| StoriesTotal | 1 |
| SizeInterior | 1099.9909 - 1499.9875 Sqft |
| Type | House |
| UtilityWater | Municipal Water |
Parking
| Detached Garage |
Land
| Acreage | No |
| LandAmenities | Hospital, Public Transit |
| Sewer | Sanitary Sewer |
| SizeDepth | 169 Ft ,4 In |
| SizeFrontage | 55 Ft |
| SizeIrregular | 55 X 169.4 Ft |
| SizeTotalText | 55 X 169.4 Ft |
| ZoningDescription | C5 |
Rooms
| Level | Type | Length | Width | Dimensions |
|---|---|---|---|---|
| Upper Level | Bedroom 2 | 3.2 m | 5.03 m | 3.2 m x 5.03 m |
| Ground Level | Kitchen | 3.7 m | 4.12 m | 3.7 m x 4.12 m |
| Ground Level | Living Room | 4.12 m | 4.15 m | 4.12 m x 4.15 m |
| Ground Level | Primary Bedroom | 4.2 m | 3.2 m | 4.2 m x 3.2 m |
https://www.realtor.ca/real-estate/27055699/170-main-street-n-uxbridge-uxbridge


