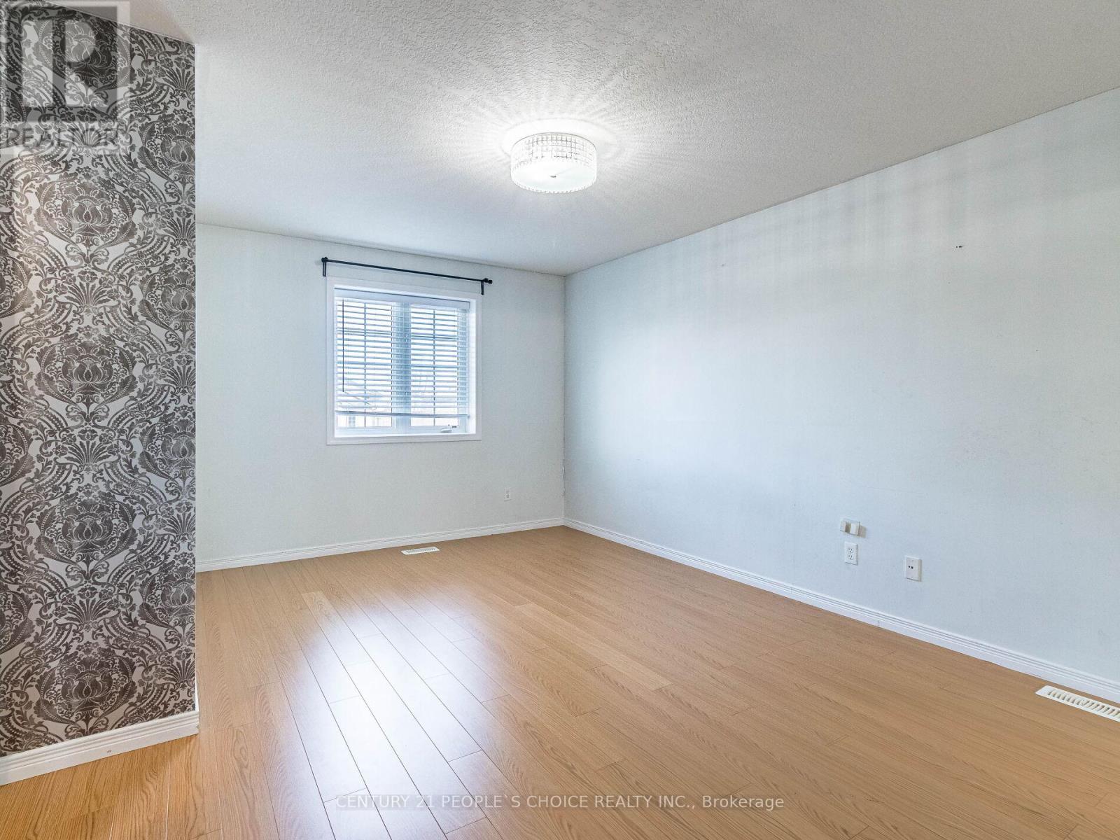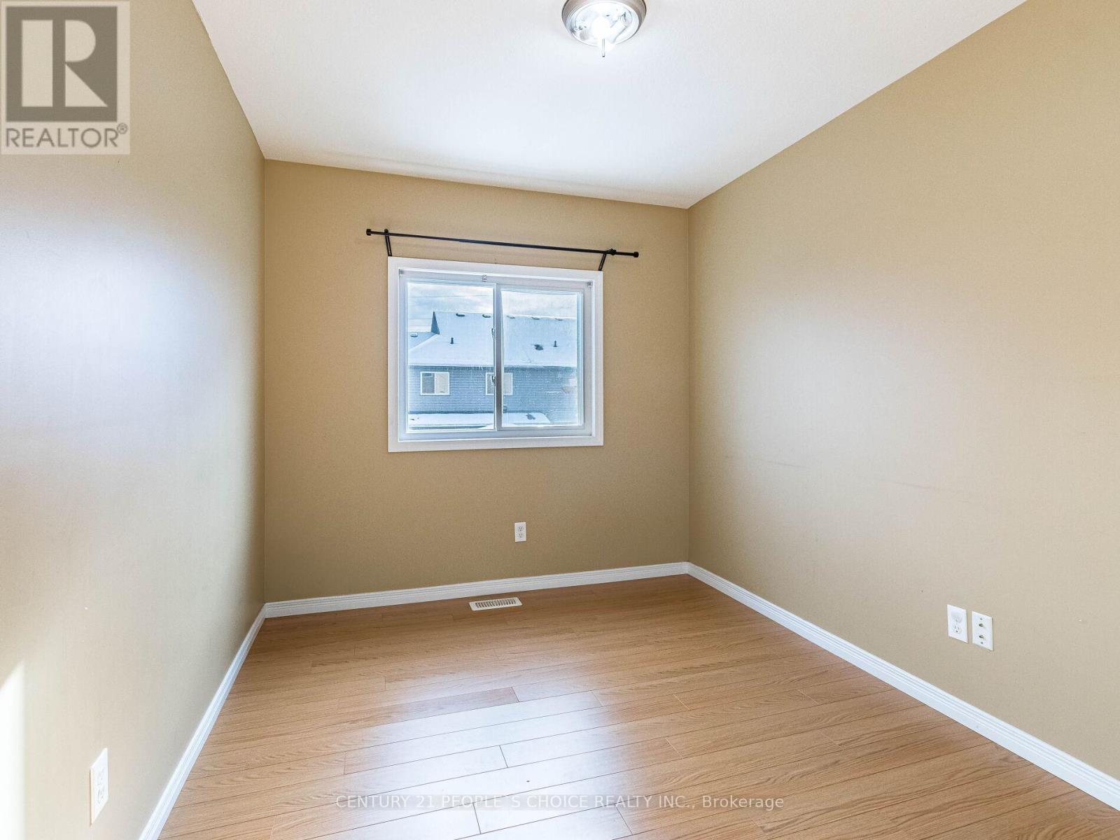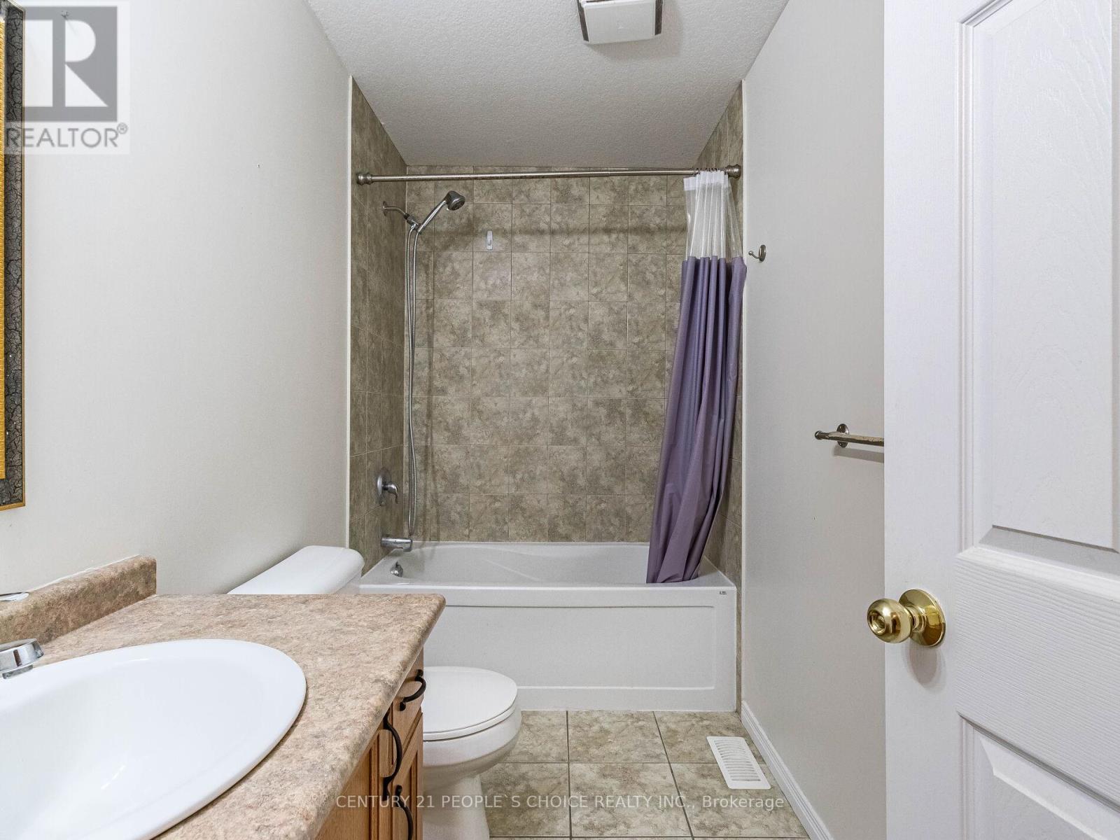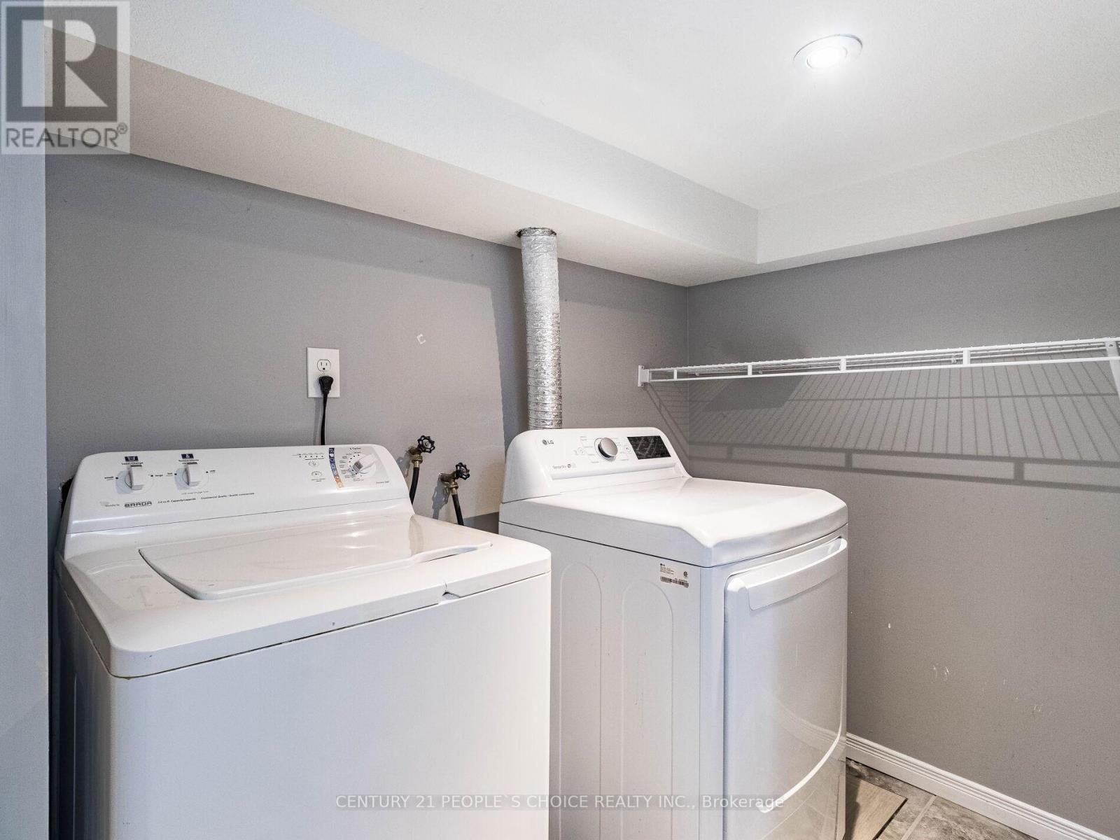17 Sorrento Street Kitchener, Ontario N2R 0A4
Interested?
Contact us for more information
Shelly Nirwang Patel
Broker
57 Mill St N Unit 106
Brampton, Ontario L6X 1T1
Nirwang Patel
Broker
57 Mill St N Unit 106
Brampton, Ontario L6X 1T1
$2,950 Monthly
This spacious 2 -storey townhouse, featuring a finished basement, offers a perfect blend of comfort and convenience for families and working professionals. With three generous bedrooms and a bright, open living area, it's ideal for both relaxation and entertaining. the kitchen is equipped with appliances and an adjacent dining area making meal prep a joy. The finished basement provides versatile additional space for a home office, extra living space or storage, while the private backyard/patio invites outdoor enjoyment. Conveniently located near schools, parks, and shopping, this townhouse is the perfect place to call home! (id:58576)
Property Details
| MLS® Number | X11881804 |
| Property Type | Single Family |
| ParkingSpaceTotal | 3 |
Building
| BathroomTotal | 4 |
| BedroomsAboveGround | 3 |
| BedroomsTotal | 3 |
| Appliances | Dishwasher, Dryer, Garage Door Opener, Range, Refrigerator, Washer |
| BasementDevelopment | Finished |
| BasementType | Full (finished) |
| ConstructionStyleAttachment | Attached |
| CoolingType | Central Air Conditioning |
| ExteriorFinish | Aluminum Siding, Brick |
| HalfBathTotal | 1 |
| HeatingFuel | Natural Gas |
| HeatingType | Forced Air |
| StoriesTotal | 2 |
| Type | Row / Townhouse |
| UtilityWater | Municipal Water |
Parking
| Attached Garage |
Land
| Acreage | No |
| Sewer | Sanitary Sewer |
| SizeFrontage | 18 Ft |
| SizeIrregular | 18.04 Ft |
| SizeTotalText | 18.04 Ft |
Rooms
| Level | Type | Length | Width | Dimensions |
|---|---|---|---|---|
| Second Level | Primary Bedroom | 4.9 m | 3.15 m | 4.9 m x 3.15 m |
| Second Level | Bathroom | Measurements not available | ||
| Second Level | Bedroom | 5.18 m | 2.59 m | 5.18 m x 2.59 m |
| Second Level | Bedroom | 4.06 m | 2.03 m | 4.06 m x 2.03 m |
| Second Level | Bathroom | Measurements not available | ||
| Basement | Other | 5.33 m | 5.08 m | 5.33 m x 5.08 m |
| Basement | Bathroom | Measurements not available | ||
| Main Level | Kitchen | 3.56 m | 3 m | 3.56 m x 3 m |
| Main Level | Other | 3.05 m | 2.21 m | 3.05 m x 2.21 m |
| Main Level | Living Room | 5.31 m | 3.91 m | 5.31 m x 3.91 m |
| Main Level | Bathroom | Measurements not available |
https://www.realtor.ca/real-estate/27713403/17-sorrento-street-kitchener


































