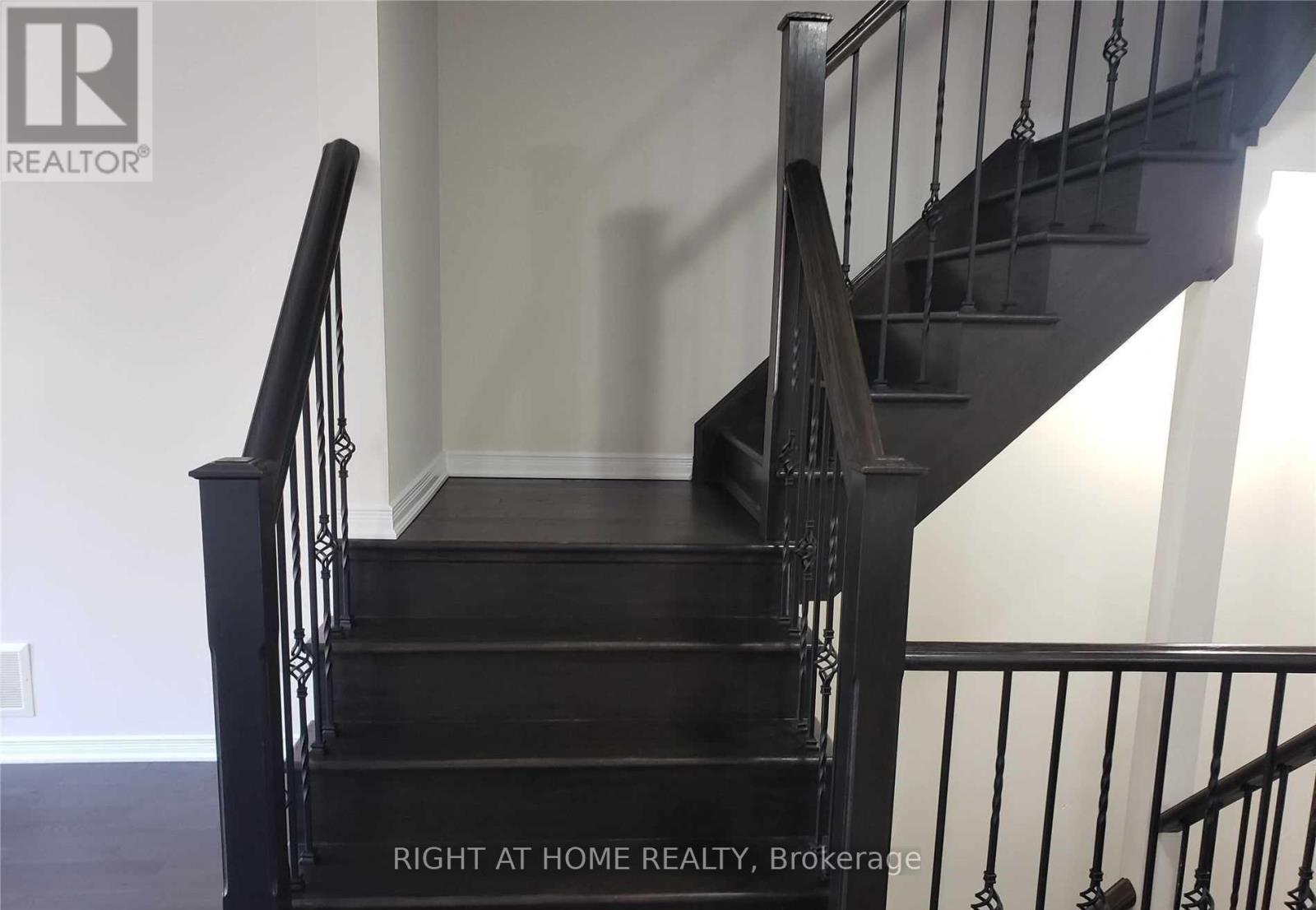17 Melbrit Lane Caledon, Ontario L7C 4C9
Interested?
Contact us for more information
Sanjana Malhotra Ahuja
Salesperson
480 Eglinton Ave West #30, 106498
Mississauga, Ontario L5R 0G2
$2,950 Monthly
Large, Bright 3 Bedroom Home Nestled In A Prime Location In The Southfields Community. Bathed In Natural Light, The Open-Concept Design Seamlessly Blends The Kitchen, Dining, And Living Areas, Making It Perfect For Both Relaxing And Entertaining. Step Outside To Enjoy Fresh Air From Your Balcony. The Home Boasts 9 Feet Smooth Ceilings Along With Well Kept Hard Wood Flooring, Spacious Kitchen Storage And Beautiful Stair Case W/Iron Pickets. Close Approximation To Basic Amenities, Schools And The Southfields Community Center And Library. This Home Is Located In A Park Heaven, With 4 Parks And Recreation Facilities Within A 20 Minute Walk. Public Transit Is At This Home's Doorstep For Easy Travel Around The City. The Nearest Street Transit Stop Is Only A 5- 7 Minute Walk Away!! **** EXTRAS **** Tenants To Transfer All Utilities And Rental Items On Their Name. (id:58576)
Property Details
| MLS® Number | W10420398 |
| Property Type | Single Family |
| Community Name | Rural Caledon |
| ParkingSpaceTotal | 2 |
Building
| BathroomTotal | 3 |
| BedroomsAboveGround | 3 |
| BedroomsTotal | 3 |
| Appliances | Dishwasher, Dryer, Refrigerator, Stove, Washer, Window Coverings |
| BasementDevelopment | Unfinished |
| BasementType | N/a (unfinished) |
| ConstructionStyleAttachment | Attached |
| CoolingType | Central Air Conditioning |
| ExteriorFinish | Brick |
| FlooringType | Hardwood, Ceramic, Carpeted |
| HalfBathTotal | 1 |
| HeatingFuel | Natural Gas |
| HeatingType | Forced Air |
| StoriesTotal | 3 |
| SizeInterior | 1499.9875 - 1999.983 Sqft |
| Type | Row / Townhouse |
| UtilityWater | Municipal Water |
Parking
| Garage |
Land
| Acreage | No |
| Sewer | Sanitary Sewer |
Rooms
| Level | Type | Length | Width | Dimensions |
|---|---|---|---|---|
| Second Level | Family Room | 5.18 m | 3.04 m | 5.18 m x 3.04 m |
| Second Level | Kitchen | 3 m | 1.21 m | 3 m x 1.21 m |
| Second Level | Dining Room | 3.35 m | 2.74 m | 3.35 m x 2.74 m |
| Third Level | Primary Bedroom | 4.27 m | 3.05 m | 4.27 m x 3.05 m |
| Third Level | Bedroom 2 | 3.22 m | 2.71 m | 3.22 m x 2.71 m |
| Third Level | Bedroom 3 | 3.05 m | 2.68 m | 3.05 m x 2.68 m |
https://www.realtor.ca/real-estate/27641763/17-melbrit-lane-caledon-rural-caledon






















