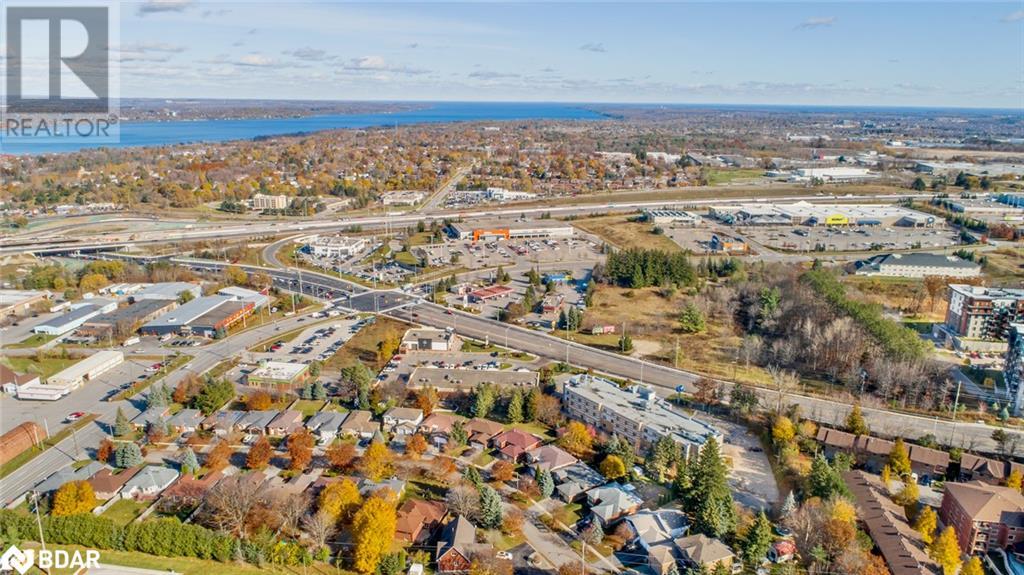17 Mayfair Drive Barrie, Ontario L4N 6Y7
Interested?
Contact us for more information
Lorne Downey
Broker
367 Victoria Street East
Alliston, Ontario L9R 1J7
$785,000
This lovely spacious 3+2 bedroom all brick bungalow is located on a large lot in the sought after and desirable neighbourhood of the Ardagh Bluffs on a quiet street but literally just 2-minutes drive to Hwy 400. Protected with a full home security system. Basement boasts a cozy recreation room with a gas fireplace and dry bar with stools, along with two extra bedrooms and a full bathroom. The main floor bathroom is extra large. Sliding doors lead from the kitchen to the deck in the backyard, which is a tucked-in oasis surrounded by mature trees. Here, a ready-to-go vegetable garden is bordered by a cute white picket fence, wood-framed plots, trails, and adjacent shed. Surrounded by amenities, Zehrs, Tim Horton’s, Rona, Leons, Mountain Equipment Co-op, Sheridan Hotel, Wendy’s, The Mandarin and more, are all in walking distance. (id:58576)
Property Details
| MLS® Number | 40676128 |
| Property Type | Single Family |
| AmenitiesNearBy | Hospital, Place Of Worship, Playground, Schools, Shopping |
| CommunityFeatures | Community Centre |
| EquipmentType | Water Heater |
| Features | Automatic Garage Door Opener |
| ParkingSpaceTotal | 4 |
| RentalEquipmentType | Water Heater |
Building
| BathroomTotal | 2 |
| BedroomsAboveGround | 3 |
| BedroomsBelowGround | 2 |
| BedroomsTotal | 5 |
| Appliances | Dryer, Refrigerator, Stove, Washer, Garage Door Opener |
| ArchitecturalStyle | Bungalow |
| BasementDevelopment | Finished |
| BasementType | Full (finished) |
| ConstructionStyleAttachment | Detached |
| CoolingType | Central Air Conditioning |
| ExteriorFinish | Brick |
| FireplacePresent | Yes |
| FireplaceTotal | 1 |
| FoundationType | Poured Concrete |
| HeatingFuel | Natural Gas |
| HeatingType | Forced Air |
| StoriesTotal | 1 |
| SizeInterior | 2664 Sqft |
| Type | House |
| UtilityWater | Municipal Water |
Parking
| Attached Garage |
Land
| AccessType | Highway Access, Highway Nearby |
| Acreage | No |
| LandAmenities | Hospital, Place Of Worship, Playground, Schools, Shopping |
| Sewer | Municipal Sewage System |
| SizeDepth | 123 Ft |
| SizeFrontage | 45 Ft |
| SizeTotalText | Under 1/2 Acre |
| ZoningDescription | R2 |
Rooms
| Level | Type | Length | Width | Dimensions |
|---|---|---|---|---|
| Basement | Utility Room | 11'4'' x 6'9'' | ||
| Basement | Bedroom | 15'4'' x 11'0'' | ||
| Basement | Laundry Room | 8'2'' x 7'4'' | ||
| Basement | Recreation Room | 26'6'' x 22'1'' | ||
| Basement | 4pc Bathroom | 7'5'' x 5'2'' | ||
| Basement | Bedroom | 11'2'' x 11'0'' | ||
| Main Level | Bedroom | 10'0'' x 11'3'' | ||
| Main Level | Bedroom | 13'7'' x 10'8'' | ||
| Main Level | Primary Bedroom | 14'3'' x 11'1'' | ||
| Main Level | 4pc Bathroom | 10'11'' x 8'3'' | ||
| Main Level | Foyer | 15'11'' x 7'6'' | ||
| Main Level | Living Room/dining Room | 25'4'' x 11'1'' | ||
| Main Level | Eat In Kitchen | 18'3'' x 11'0'' |
https://www.realtor.ca/real-estate/27637964/17-mayfair-drive-barrie




































