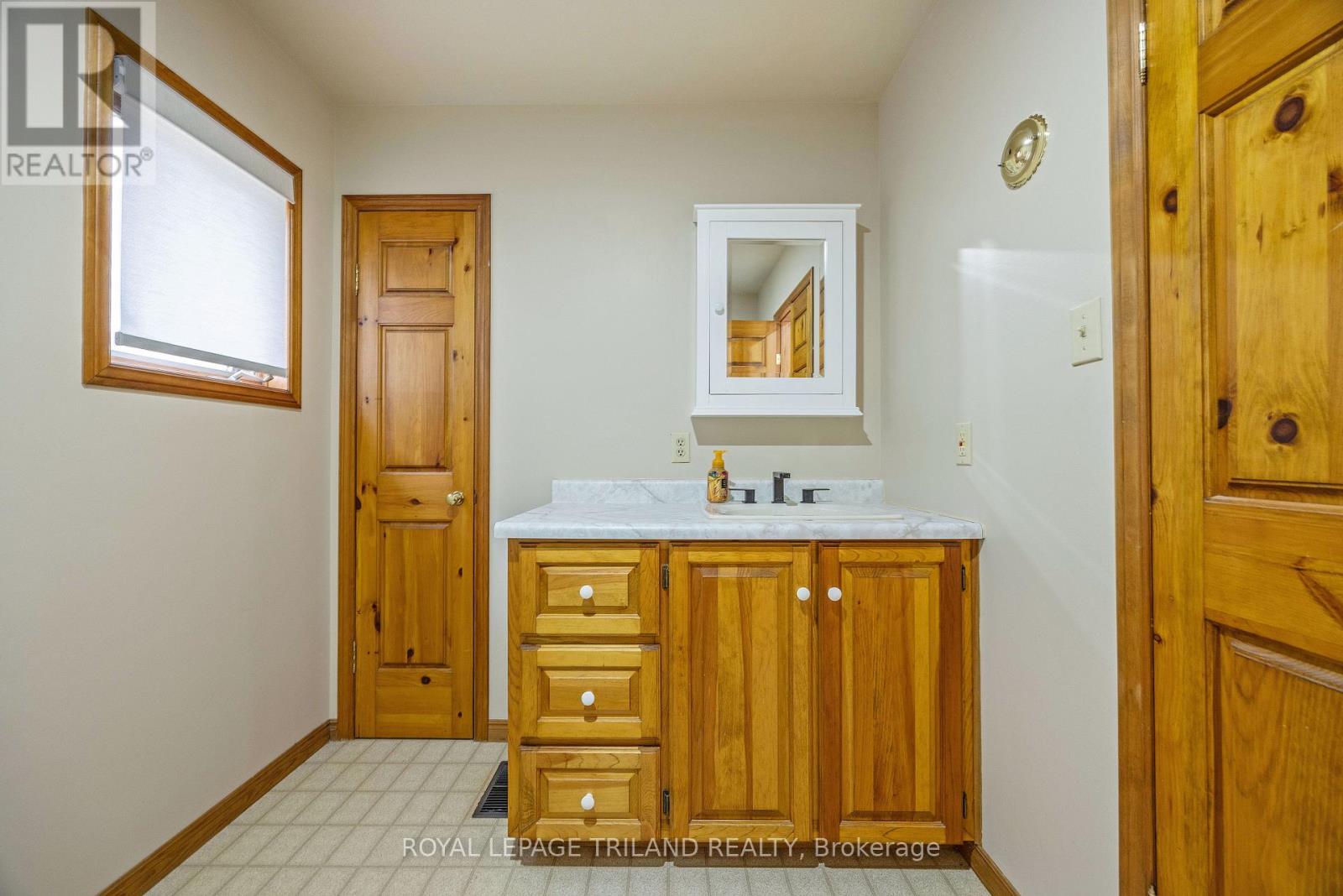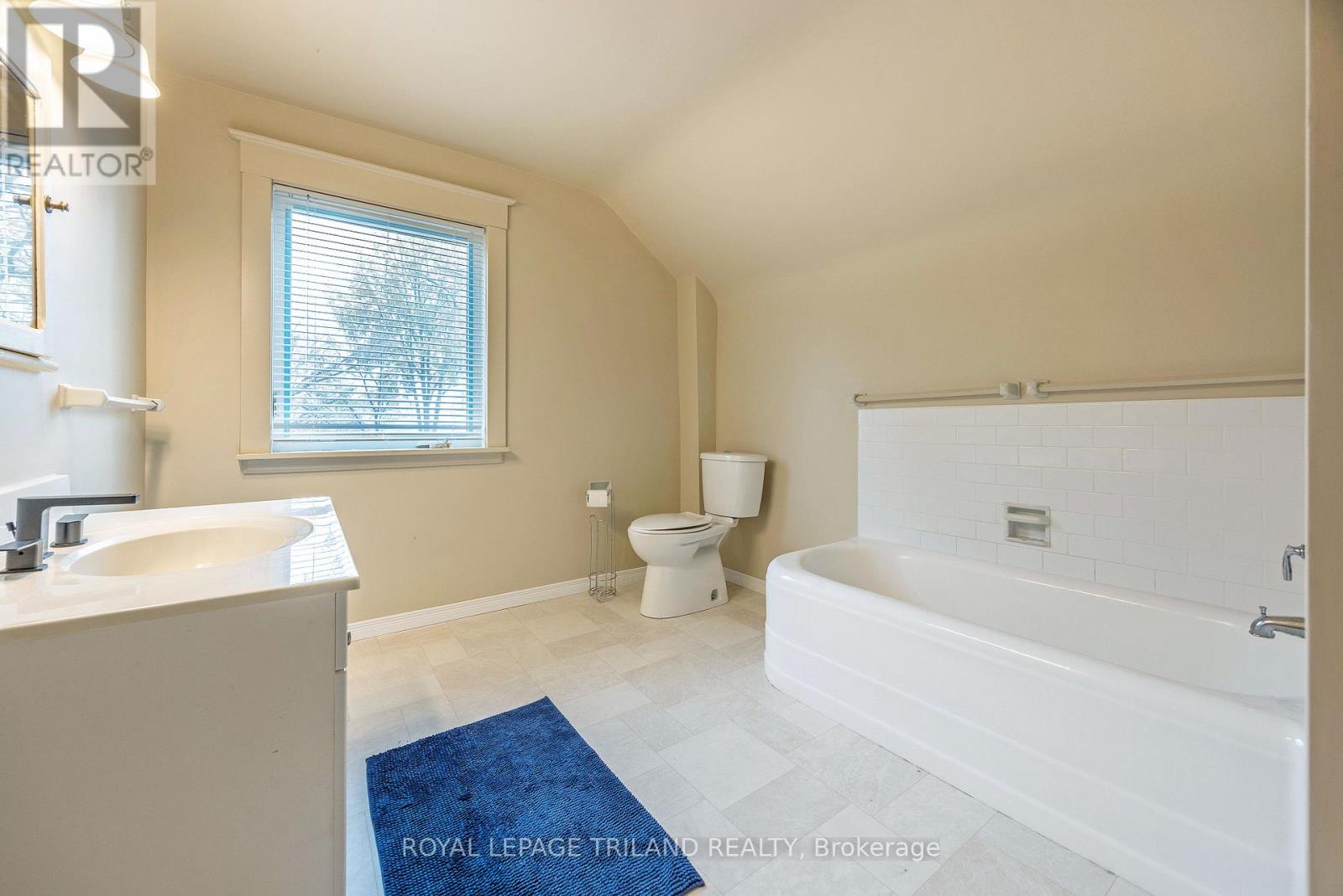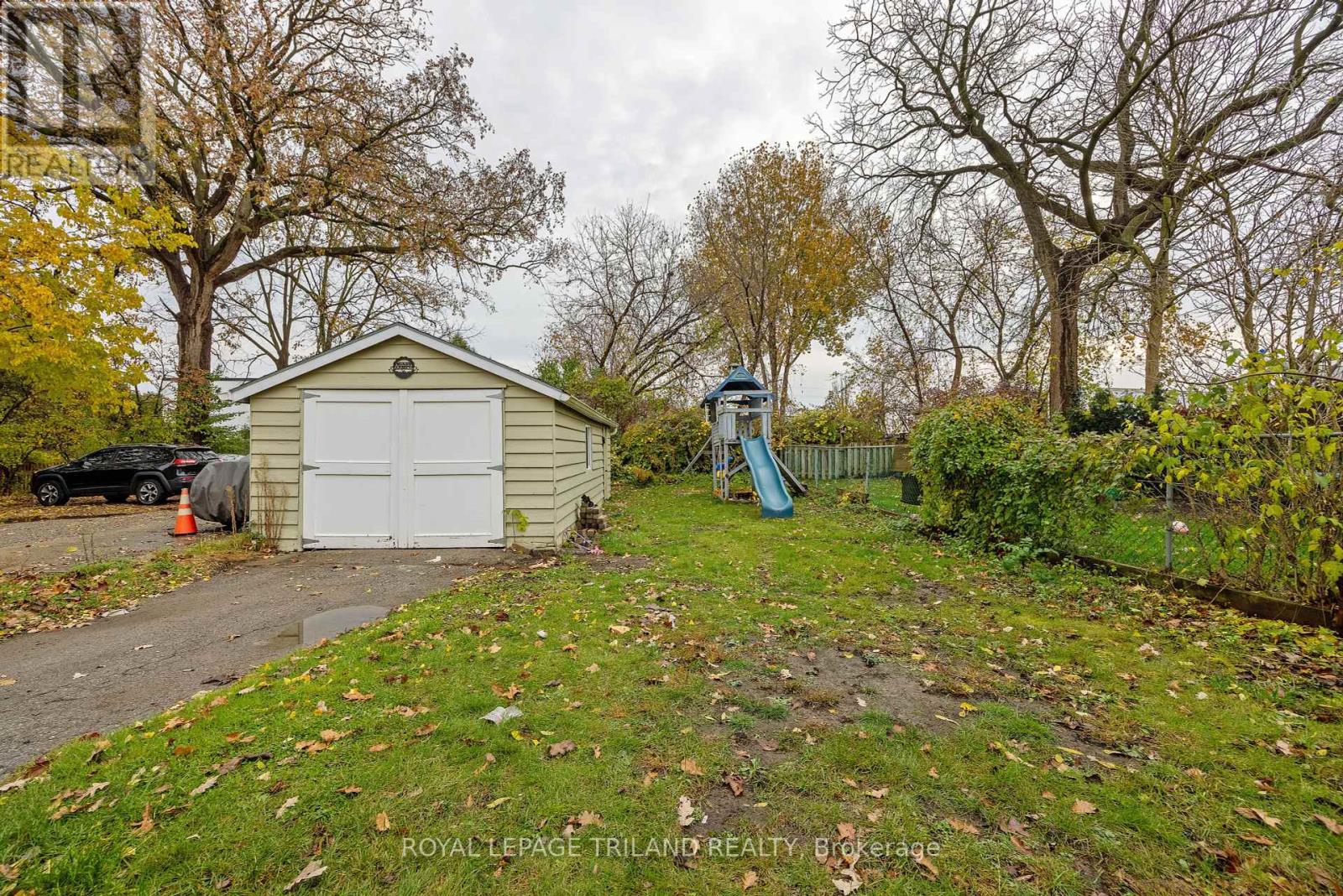3 Bedroom
2 Bathroom
1499.9875 - 1999.983 sqft
Central Air Conditioning
Forced Air
$454,900
Welcome to 17 Balaclava. This 2 storey home with a single detached garage offers the following on the main level: a large covered front porch, large foyer (hardwood) leading to an oversized living room area (hardwood and natural wood trim), large dining area which takes you to the eat-in kitchen with an island, skylight and access to the rear yard plus a 3 piece bathroom just off the kitchen area. Moving to the second level, there are 3 generous sized bedrooms and a 3 piece bathroom. The basement has laundry and a partially finished, rec room (needs finishing) approximately 12ft x 10ft. Some updates over the years are furnace (2015 approx), central air (2021), some windows, hot water heater (owned and approx. 8 years old). Home is approximately 1557 sq.ft. on the two floors as per MPAC. Great family home! (id:58576)
Property Details
|
MLS® Number
|
X9770360 |
|
Property Type
|
Single Family |
|
Community Name
|
SE |
|
CommunityFeatures
|
School Bus |
|
Features
|
Flat Site |
|
ParkingSpaceTotal
|
6 |
|
Structure
|
Porch |
Building
|
BathroomTotal
|
2 |
|
BedroomsAboveGround
|
3 |
|
BedroomsTotal
|
3 |
|
Appliances
|
Water Heater, Dryer, Refrigerator, Stove, Washer, Window Coverings |
|
BasementDevelopment
|
Partially Finished |
|
BasementType
|
N/a (partially Finished) |
|
ConstructionStyleAttachment
|
Detached |
|
CoolingType
|
Central Air Conditioning |
|
ExteriorFinish
|
Aluminum Siding, Brick |
|
FireProtection
|
Smoke Detectors |
|
FlooringType
|
Hardwood |
|
FoundationType
|
Block, Concrete |
|
HeatingFuel
|
Natural Gas |
|
HeatingType
|
Forced Air |
|
StoriesTotal
|
2 |
|
SizeInterior
|
1499.9875 - 1999.983 Sqft |
|
Type
|
House |
|
UtilityWater
|
Municipal Water |
Parking
Land
|
Acreage
|
No |
|
Sewer
|
Sanitary Sewer |
|
SizeDepth
|
132 Ft |
|
SizeFrontage
|
31 Ft |
|
SizeIrregular
|
31 X 132 Ft |
|
SizeTotalText
|
31 X 132 Ft|under 1/2 Acre |
|
ZoningDescription
|
R3 |
Rooms
| Level |
Type |
Length |
Width |
Dimensions |
|
Second Level |
Primary Bedroom |
3.71 m |
3.38 m |
3.71 m x 3.38 m |
|
Second Level |
Bedroom |
3.51 m |
3.07 m |
3.51 m x 3.07 m |
|
Second Level |
Bedroom |
3.86 m |
3.07 m |
3.86 m x 3.07 m |
|
Ground Level |
Foyer |
2.26 m |
1.7 m |
2.26 m x 1.7 m |
|
Ground Level |
Living Room |
8.76 m |
3.35 m |
8.76 m x 3.35 m |
|
Ground Level |
Dining Room |
4.72 m |
2.9 m |
4.72 m x 2.9 m |
|
Ground Level |
Kitchen |
3.96 m |
3.66 m |
3.96 m x 3.66 m |
Utilities
|
Cable
|
Available |
|
Sewer
|
Installed |
https://www.realtor.ca/real-estate/27600404/17-balaclava-street-st-thomas-se

































