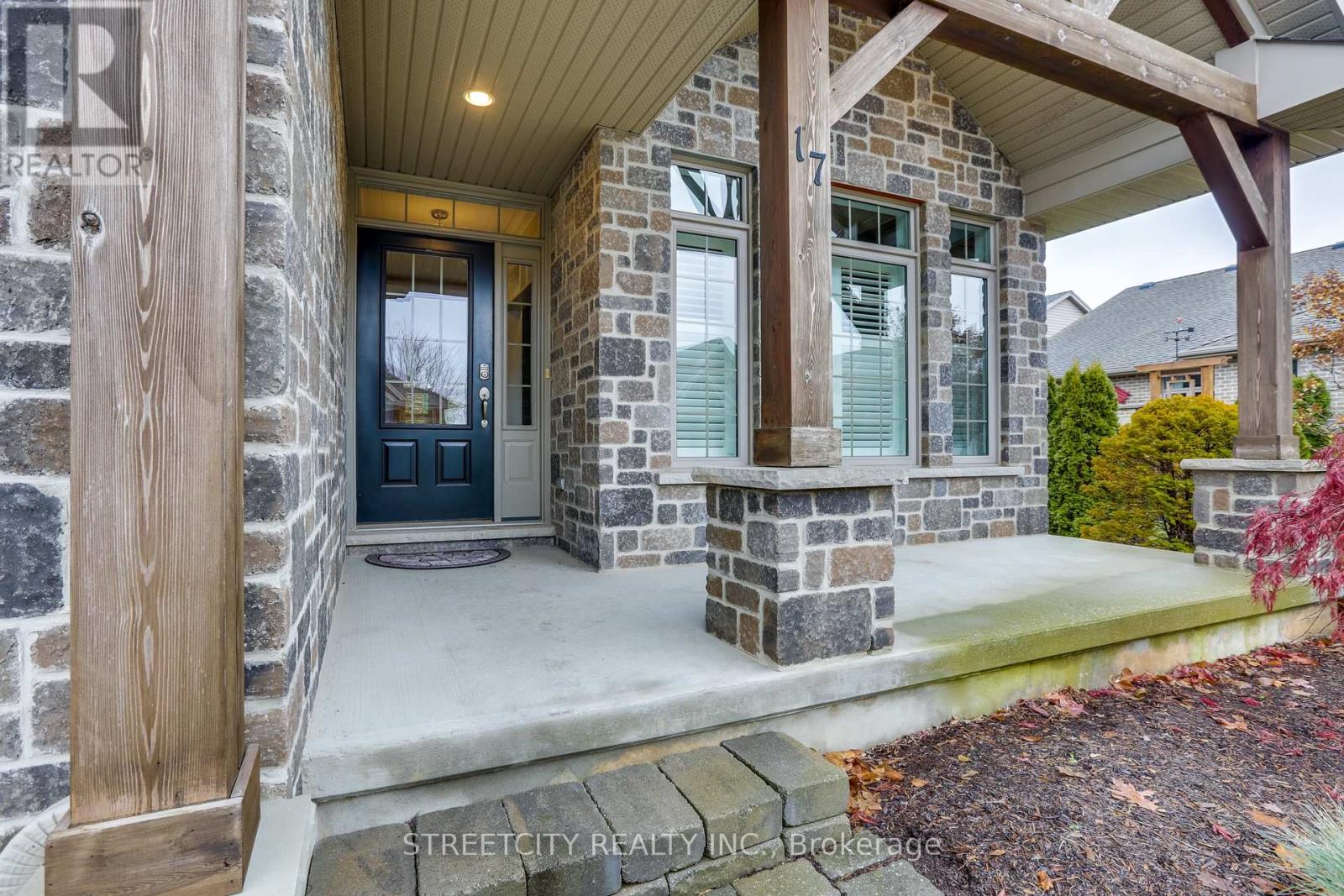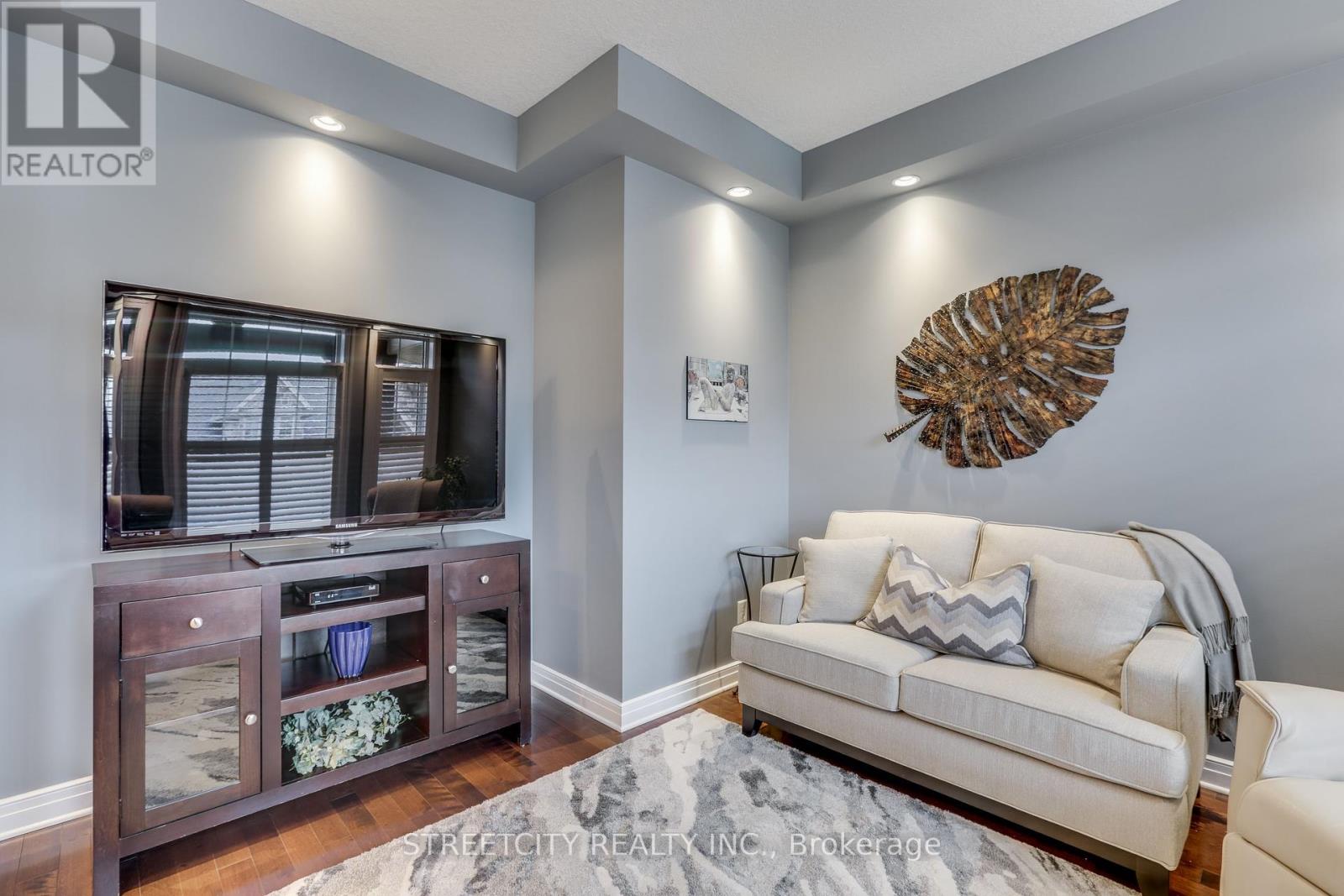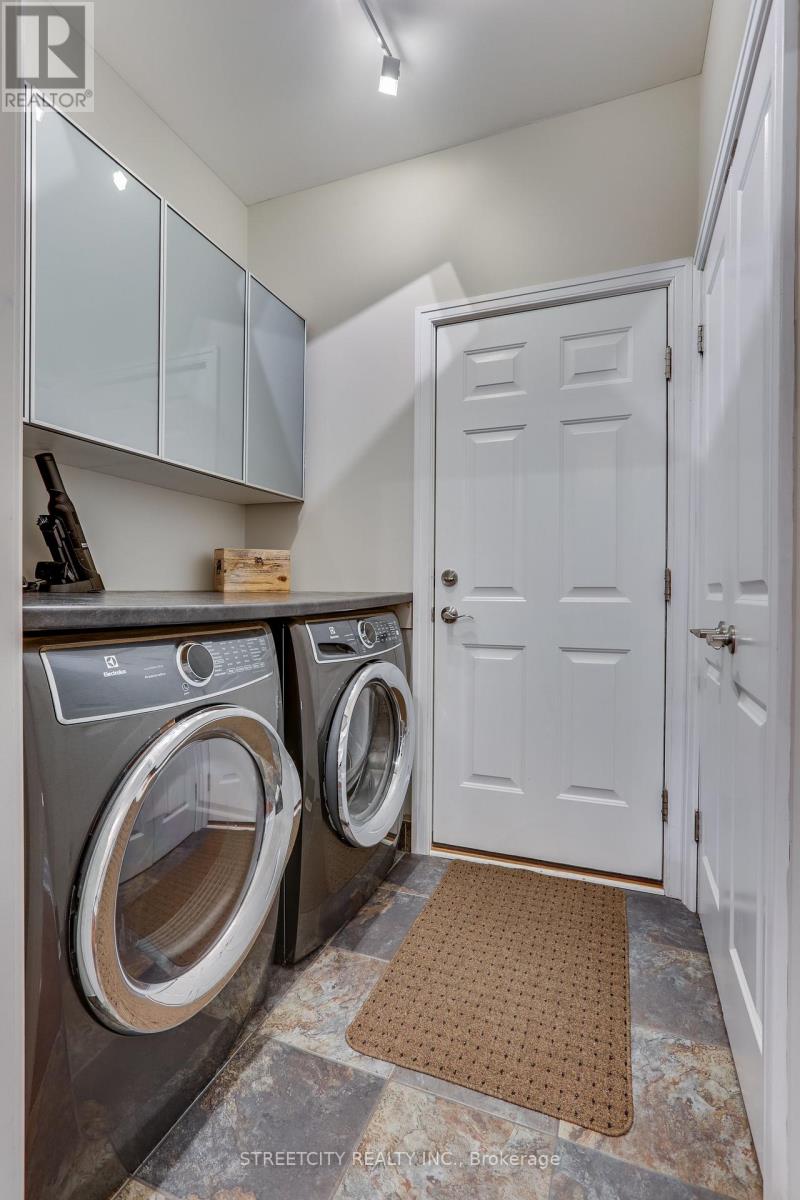17 - 1630 Shore Road London, Ontario N6K 5B9
Interested?
Contact us for more information
Suzanne Aziz
Salesperson
519 York Street
London, Ontario N6B 1R4
$799,000Maintenance, Common Area Maintenance
$140 Monthly
Maintenance, Common Area Maintenance
$140 MonthlyWow, immaculate bungalow situated in desirable Riverbend in west London, within a private, quiet condo community, perfect for those downsizing who still desire a luxury home. This spacious open concept home perfect for entertaining boasts a designer kitchen with many built-in appliances including a Sub-Zero refrigerator, wine fridge, oven and microwave, plus an island with seating, a new gas cooktop (2020), complete with all granite counters. The living room boasts a 2 sided gas fireplace into the primary bedroom, plus patio doors onto the private deck, complete with a gas line for your BBQ. California shutters on most windows, and main floor laundry just off the kitchen. Brand new Furnace, AirConditioning and Bosch dishwasher in 2024, so many worry free years ahead, plus owned water heater. This house was designed for comfort, including a 4 piece ensuite, large walk-in closet, and door from the primary bedroom leading onto the back deck. The second bathroom has a large walk-in glass shower and a beautiful tile floor. The front den is perfect as a home office, TV den or a 3rd bedroom. The downstairs is huge, though mostly unfinished but boasts many large, egress windows, a gas line for a fireplace, a roughin for a bathroom, a large root cellar, and an already finished space used as a home office. Enjoy beautiful nature walks through the scenic Kains Woods Trails which are a short walk away, and quick access to Highways 401 & 402, and major shopping centres just a few minutes away. This condo has been extremely well-maintained and will not disappoint. (id:58576)
Property Details
| MLS® Number | X11897209 |
| Property Type | Vacant Land |
| Community Name | South A |
| AmenitiesNearBy | Park |
| CommunityFeatures | Pet Restrictions |
| EquipmentType | None |
| Features | Ravine, Flat Site, Conservation/green Belt, Sump Pump |
| ParkingSpaceTotal | 4 |
| RentalEquipmentType | None |
| Structure | Deck, Porch |
Building
| BathroomTotal | 2 |
| BedroomsAboveGround | 2 |
| BedroomsTotal | 2 |
| Amenities | Visitor Parking, Fireplace(s) |
| Appliances | Garage Door Opener Remote(s), Oven - Built-in, Water Heater, Blinds, Cooktop, Dishwasher, Dryer, Microwave, Oven, Refrigerator, Washer |
| ArchitecturalStyle | Bungalow |
| BasementDevelopment | Partially Finished |
| BasementType | Full (partially Finished) |
| CoolingType | Central Air Conditioning, Air Exchanger |
| ExteriorFinish | Brick |
| FireProtection | Smoke Detectors |
| FireplacePresent | Yes |
| FireplaceTotal | 1 |
| FlooringType | Hardwood, Concrete, Ceramic, Carpeted |
| FoundationType | Poured Concrete |
| HeatingFuel | Natural Gas |
| HeatingType | Forced Air |
| StoriesTotal | 1 |
| SizeInterior | 1199.9898 - 1398.9887 Sqft |
Parking
| Attached Garage | |
| Inside Entry |
Land
| Acreage | No |
| LandAmenities | Park |
| LandscapeFeatures | Landscaped |
| SizeIrregular | . |
| SizeTotalText | . |
| ZoningDescription | R6-2, R6-5 |
Rooms
| Level | Type | Length | Width | Dimensions |
|---|---|---|---|---|
| Lower Level | Cold Room | 4.8 m | 2.53 m | 4.8 m x 2.53 m |
| Lower Level | Utility Room | 11.88 m | 10.57 m | 11.88 m x 10.57 m |
| Lower Level | Office | 4.65 m | 3.94 m | 4.65 m x 3.94 m |
| Main Level | Den | 3.99 m | 3.26 m | 3.99 m x 3.26 m |
| Main Level | Kitchen | 3.44 m | 3.19 m | 3.44 m x 3.19 m |
| Main Level | Dining Room | 3.66 m | 3.19 m | 3.66 m x 3.19 m |
| Main Level | Living Room | 7.17 m | 3.28 m | 7.17 m x 3.28 m |
| Main Level | Laundry Room | 1.4 m | 1.2 m | 1.4 m x 1.2 m |
| Main Level | Primary Bedroom | 5.55 m | 3.9 m | 5.55 m x 3.9 m |
| Main Level | Bedroom 2 | 3.65 m | 3.07 m | 3.65 m x 3.07 m |
| Main Level | Bathroom | 3.07 m | 1.75 m | 3.07 m x 1.75 m |
| Main Level | Bathroom | 3.4 m | 1.96 m | 3.4 m x 1.96 m |
https://www.realtor.ca/real-estate/27747138/17-1630-shore-road-london-south-a









































