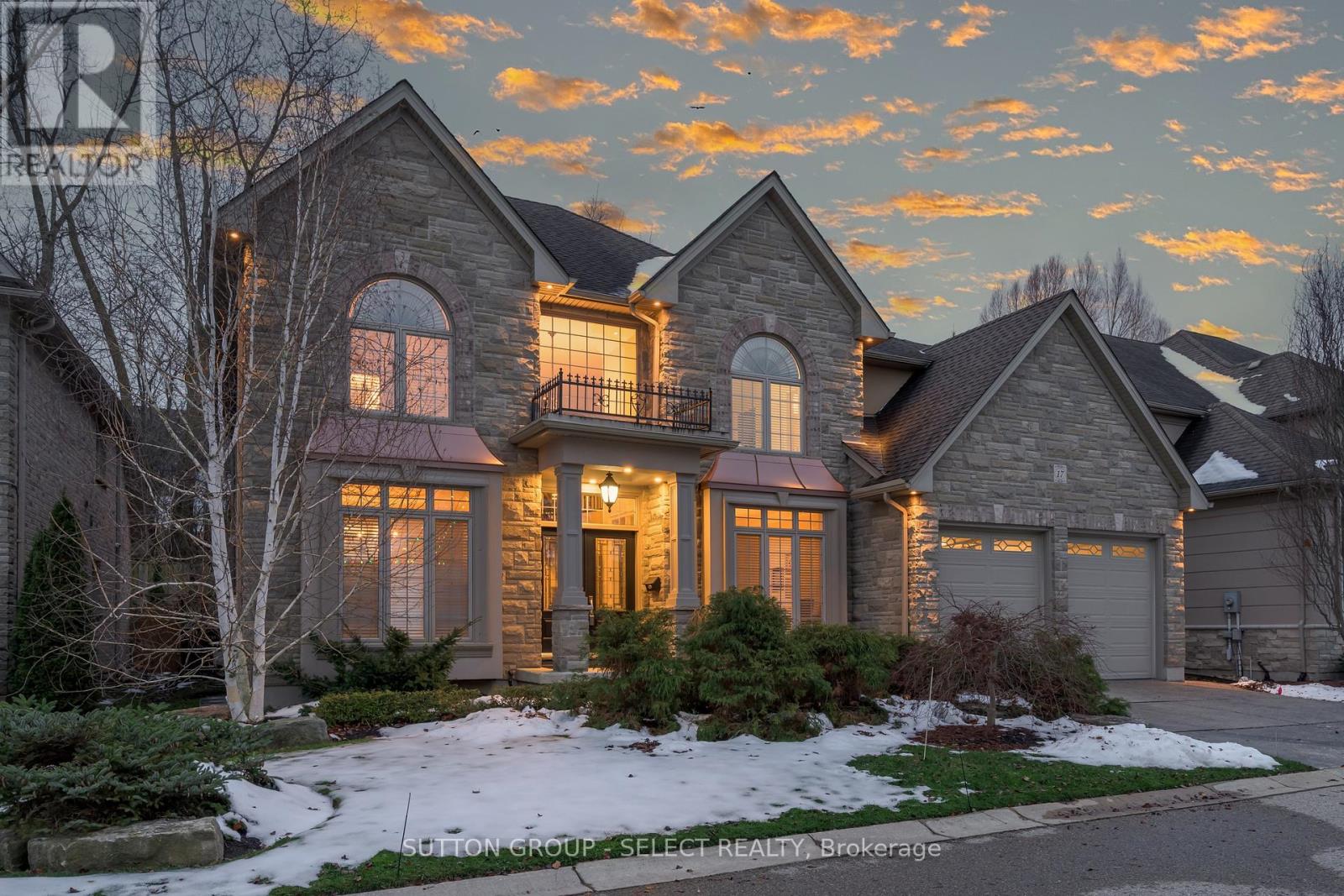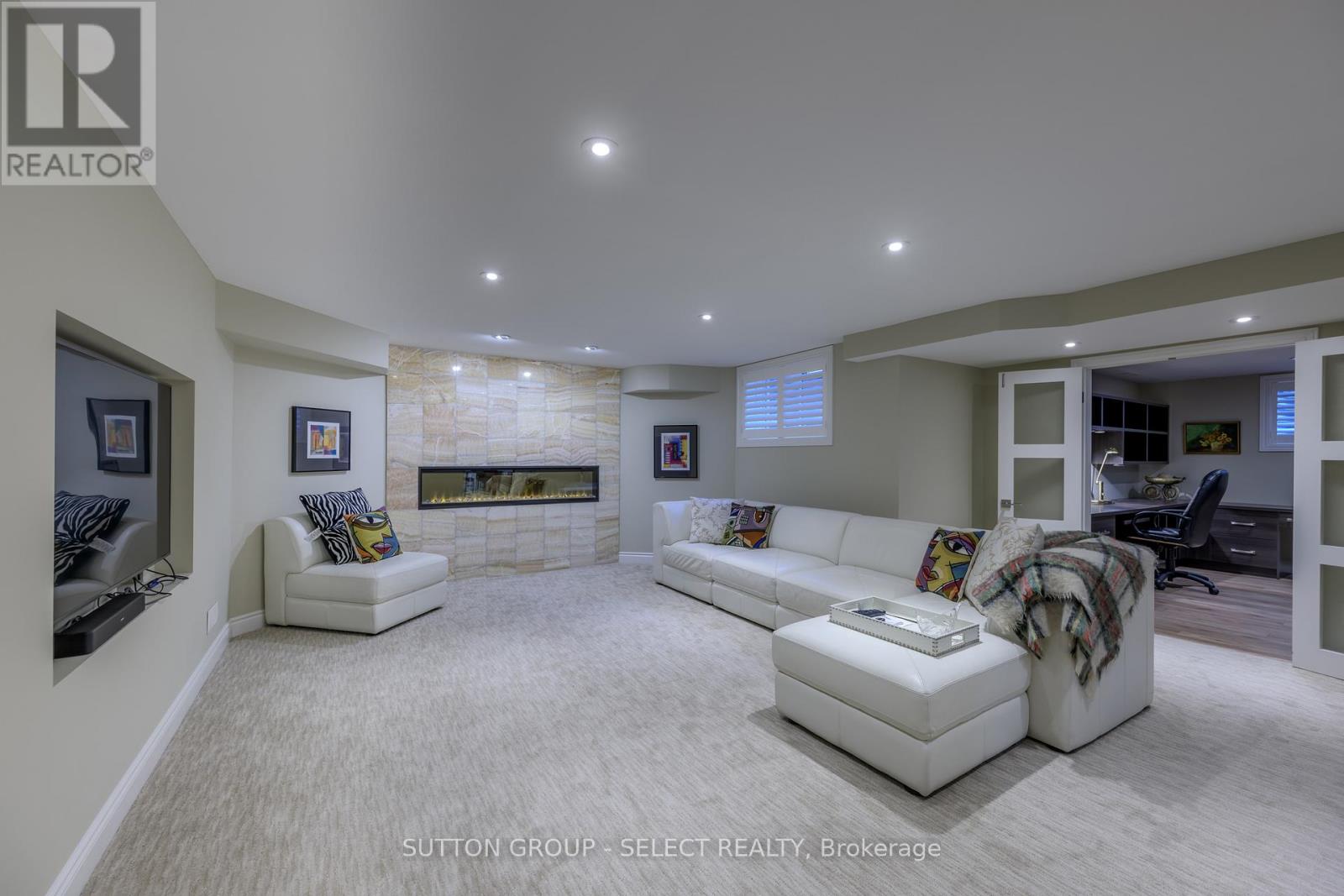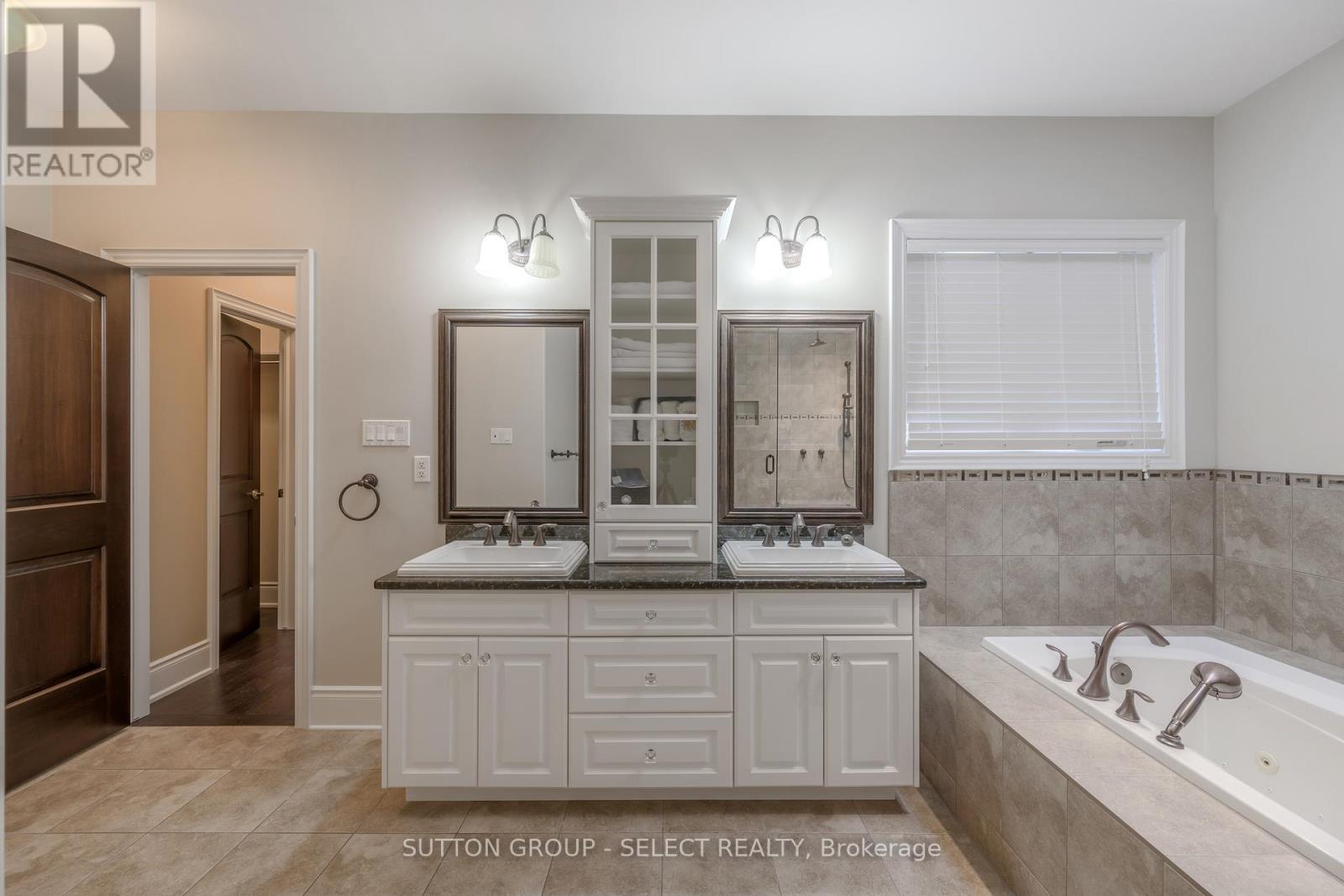17 - 145 Base Line Road E London, Ontario N6C 2N6
Interested?
Contact us for more information
Anne-Marie Grantham
Salesperson
Christina Jones
Salesperson
$1,354,000
PRICED WELL BELOW REPLACEMENT VALUE. A MUST SEE! Excellent value for an executive-quality residence. Welcome to 17-145 Base Line Rd E, a stunning 3,500 sq ft (above grade) custom-built home tucked away on a quiet 16 executive home cul-de-sac in prestigious Treetop Hill Estates, one of London's exclusive enclaves. This all-brick, 2-storey masterpiece blends elegance & modern luxury, offering 4 beds, 4 baths, 4 fireplaces w/ unparalleled craftsmanship throughout. Dramatic grand foyer w/winding staircase offer architectural details. Main floor features formal living & dining, 2-storey great room w/expansive windows, private main-floor room w/rear views is ideal as an office, study, or den. The chefs kitchen is a showstopper, w/quartz countertops, stainless steel appliances & custom cabinetry, leading to a walkout textured concrete patio in the professionally landscaped backyard; a tranquil oasis surrounded by mature trees & lush greenery. The 2nd flr primary suite is a luxurious retreat w/gas fireplace, his & hers walk-in closets, a large spa-like 5-piece ensuite w/skylight. Three additional bedrooms offer privacy & space, including two connected by a Jack-and-Jill bath. A 4th bed has an ensuite perfect for family & guests. The lower extends the living space w/plush carpeting, built-in cabinetry & rough-in for a full bath & offers endless possibilities for a home theatre, gym, or guest suite. Additional features include 4 fireplaces, extensive crown moulding, pot lights, transom windows, ambient lighting, custom doors, granite-topped laundry room, & double-car garage w/epoxy flooring. Modern amenities include a LifeBreath HRV system, 200-amp panel, security system, irrigation system w/automatic outdoor lighting. Minutes to Victoria Hospital, Wortley Village, direct bus routes & shopping. This home offers privacy, convenience, & elegance. Don't miss this rare opportunity. Private community fee: $200 monthly VIEW VIDEO/MULTIMEDIA.Book your private showing today. (id:58576)
Open House
This property has open houses!
2:00 pm
Ends at:4:00 pm
Property Details
| MLS® Number | X11891241 |
| Property Type | Single Family |
| Community Name | South G |
| Features | Irregular Lot Size, Flat Site |
| ParkingSpaceTotal | 4 |
Building
| BathroomTotal | 4 |
| BedroomsAboveGround | 4 |
| BedroomsTotal | 4 |
| Amenities | Fireplace(s) |
| Appliances | Central Vacuum, Dishwasher, Dryer, Refrigerator, Stove, Washer |
| BasementDevelopment | Partially Finished |
| BasementType | Full (partially Finished) |
| ConstructionStyleAttachment | Detached |
| CoolingType | Central Air Conditioning |
| ExteriorFinish | Brick Facing |
| FireplacePresent | Yes |
| FireplaceTotal | 4 |
| FoundationType | Concrete |
| HalfBathTotal | 1 |
| HeatingFuel | Natural Gas |
| HeatingType | Forced Air |
| StoriesTotal | 2 |
| SizeInterior | 3499.9705 - 4999.958 Sqft |
| Type | House |
| UtilityWater | Municipal Water |
Parking
| Attached Garage |
Land
| Acreage | No |
| Sewer | Sanitary Sewer |
| SizeDepth | 86 Ft |
| SizeFrontage | 60 Ft ,8 In |
| SizeIrregular | 60.7 X 86 Ft |
| SizeTotalText | 60.7 X 86 Ft |
| ZoningDescription | R1-9 |
Rooms
| Level | Type | Length | Width | Dimensions |
|---|---|---|---|---|
| Second Level | Primary Bedroom | 5.24 m | 6.51 m | 5.24 m x 6.51 m |
| Second Level | Bedroom | 3.46 m | 4.79 m | 3.46 m x 4.79 m |
| Second Level | Bedroom | 3.43 m | 4.06 m | 3.43 m x 4.06 m |
| Second Level | Bedroom | 3.52 m | 4.01 m | 3.52 m x 4.01 m |
| Lower Level | Office | 4.03 m | 5.97 m | 4.03 m x 5.97 m |
| Lower Level | Family Room | 5.91 m | 6.97 m | 5.91 m x 6.97 m |
| Main Level | Great Room | 5.92 m | 9.58 m | 5.92 m x 9.58 m |
| Main Level | Kitchen | 3.45 m | 4.84 m | 3.45 m x 4.84 m |
| Main Level | Dining Room | 3.45 m | 4.72 m | 3.45 m x 4.72 m |
| Main Level | Living Room | 3.52 m | 4.99 m | 3.52 m x 4.99 m |
| Main Level | Study | 4.15 m | 3.82 m | 4.15 m x 3.82 m |
https://www.realtor.ca/real-estate/27734369/17-145-base-line-road-e-london-south-g





































