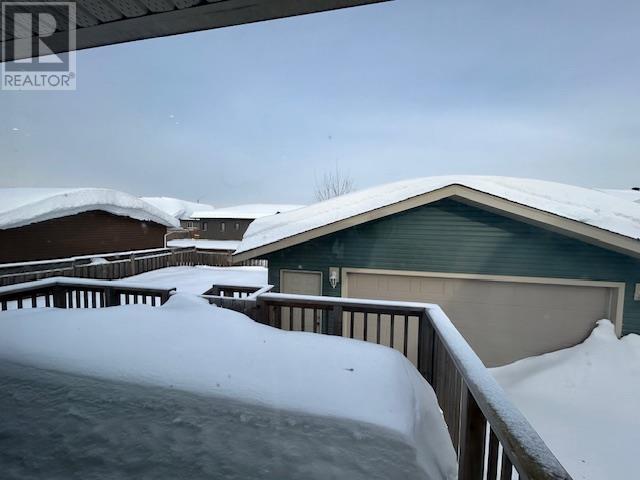166 Third Line East Sault Ste. Marie, Ontario P6A 5K8
Interested?
Contact us for more information
Tom Feifel
Broker
390 Mcnabb Street #1
Sault Ste. Marie, Ontario P6B 1Z1
Julie Nicole Feifel
Salesperson
390 Mcnabb Street #1
Sault Ste. Marie, Ontario P6B 1Z1
$435,000
2 + 1 Bedroom, 1174' Hi-rise quality and features will surprise. Large 12 x 9 foyer, hardwood flooring in living room, 2 bedrooms upstairs, dining room, hallway and stairs, ceramic tiled kitchen, foyer and 2 bathrooms, vaulted ceilings, open concept with kitchen island. 12 x 14 sundeck off dining room garden doors. Rec Room with gas fireplace. Large closets throughout. Hi eff gas heat, ICF foundation. 24 x 24 double car detached garage. Fenced yard. Cheater door to 4 pc off Primary bedroom. (id:58576)
Property Details
| MLS® Number | SM250041 |
| Property Type | Single Family |
| Community Name | Sault Ste. Marie |
| CommunicationType | High Speed Internet |
| CommunityFeatures | Bus Route |
| Features | Crushed Stone Driveway |
| Structure | Deck |
Building
| BathroomTotal | 2 |
| BedroomsAboveGround | 2 |
| BedroomsBelowGround | 1 |
| BedroomsTotal | 3 |
| Age | 11 To 15 Years |
| Appliances | Microwave Built-in, Dishwasher, Stove, Microwave, Refrigerator |
| ArchitecturalStyle | Bi-level |
| BasementDevelopment | Finished |
| BasementType | Full (finished) |
| ConstructionStyleAttachment | Detached |
| ExteriorFinish | Stone, Vinyl |
| FireplacePresent | Yes |
| FireplaceTotal | 1 |
| FlooringType | Hardwood |
| FoundationType | Poured Concrete |
| HeatingFuel | Natural Gas |
| HeatingType | Forced Air |
| SizeInterior | 1174 Sqft |
| UtilityWater | Municipal Water |
Parking
| Garage | |
| Detached Garage | |
| Gravel |
Land
| AccessType | Road Access |
| Acreage | No |
| FenceType | Fenced Yard |
| Sewer | Sanitary Sewer |
| SizeDepth | 110 Ft |
| SizeFrontage | 60.0000 |
| SizeIrregular | 60 X 110 |
| SizeTotalText | 60 X 110|under 1/2 Acre |
Rooms
| Level | Type | Length | Width | Dimensions |
|---|---|---|---|---|
| Main Level | Bedroom | 10.3 x 13' | ||
| Main Level | Foyer | 12 x 9 | ||
| Main Level | Bathroom | 4PC | ||
| Basement | Recreation Room | 13 x 27 | ||
| Basement | Bedroom | 10.9 x 15.2 | ||
| Basement | Bathroom | 3PC | ||
| Basement | Laundry Room | 12 x 12.9 | ||
| Main Level | Living Room | 14.4 x 18 | ||
| Main Level | Kitchen | 11.9 x 10 | ||
| Main Level | Dining Room | 11.4 x 11 | ||
| Main Level | Primary Bedroom | 13 x 12 | ||
| Main Level | Bedroom | 10.3 x 13' | ||
| Main Level | Foyer | 12 x 9 | ||
| Main Level | Bathroom | 4PC |
Utilities
| Cable | Available |
| Electricity | Available |
| Natural Gas | Available |
| Telephone | Available |
https://www.realtor.ca/real-estate/27774092/166-third-line-east-sault-ste-marie-sault-ste-marie


























