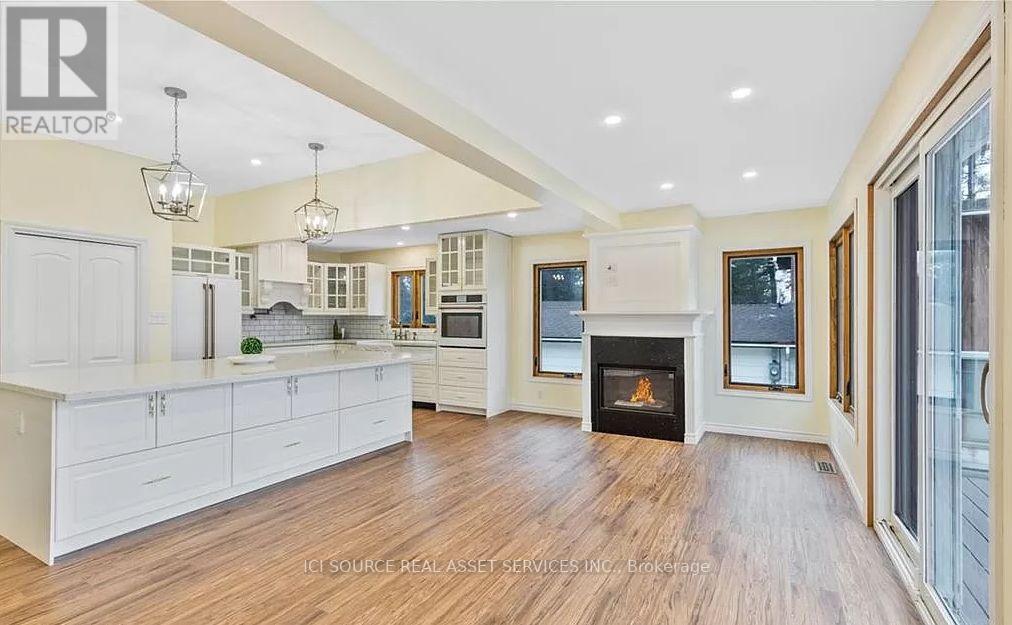164 Santos Lane Wasaga Beach, Ontario L9Z 2M1
Interested?
Contact us for more information
James Tasca
Broker of Record
$1,424,999
Discover luxury living in this newly renovated waterfront property with breath-taking views of Georgian Bay and the enchanting Blue Mountains. Located on a quiet, municipally serviced private lane, this home combines elegance and comfort. The main floor features a primary bedroom with deck access, two additional spacious bedrooms, a luxurious 5-piece bathroom, and a convenient laundry closet. The gourmet kitchen includes a farmhouse sink, a large island with ample storage, and built-in appliances. The bright living room, highlighted by a cozy gas fireplace, opens to a low-maintenance deck, perfect for enjoying the sandy beach just steps away. The walk-out basement apartment, complete with a separate hydro meter, offers two bedrooms, a modern 4-piece bath, and a beautifully appointed kitchen adjacent to the inviting living room. Outside, relish direct beach access through a private gate. This property offers all municipal services right in your own luxury beachfront home. Don't miss out! **** EXTRAS **** Farmhouse sink, Pot filler, GE Cafe appliances, New windows, doors, windows & flooring, New roof, large island with storage & 500 sqft deck.*For Additional Property Details Click The Brochure Icon Below* (id:58576)
Property Details
| MLS® Number | S10452455 |
| Property Type | Single Family |
| Community Name | Wasaga Beach |
| Features | Carpet Free |
| ParkingSpaceTotal | 3 |
| ViewType | Direct Water View |
| WaterFrontType | Waterfront |
Building
| BathroomTotal | 2 |
| BedroomsAboveGround | 3 |
| BedroomsBelowGround | 2 |
| BedroomsTotal | 5 |
| Appliances | Oven - Built-in, Refrigerator, Two Stoves |
| ArchitecturalStyle | Raised Bungalow |
| ConstructionStyleAttachment | Detached |
| CoolingType | Central Air Conditioning |
| FireplacePresent | Yes |
| FoundationType | Unknown |
| HeatingFuel | Natural Gas |
| HeatingType | Forced Air |
| StoriesTotal | 1 |
| SizeInterior | 1099.9909 - 1499.9875 Sqft |
| Type | House |
| UtilityWater | Municipal Water |
Land
| Acreage | No |
| Sewer | Sanitary Sewer |
| SizeDepth | 185 Ft ,2 In |
| SizeFrontage | 50 Ft |
| SizeIrregular | 50 X 185.2 Ft |
| SizeTotalText | 50 X 185.2 Ft |
Rooms
| Level | Type | Length | Width | Dimensions |
|---|---|---|---|---|
| Lower Level | Bedroom | 4.191 m | 4.0894 m | 4.191 m x 4.0894 m |
| Lower Level | Bedroom 2 | 3.175 m | 2.832 m | 3.175 m x 2.832 m |
| Lower Level | Kitchen | 6.0516 m | 3.6703 m | 6.0516 m x 3.6703 m |
| Lower Level | Living Room | 6.0516 m | 5.0165 m | 6.0516 m x 5.0165 m |
| Lower Level | Utility Room | 4.5593 m | 1.9304 m | 4.5593 m x 1.9304 m |
| Main Level | Kitchen | 6.1214 m | 3.1242 m | 6.1214 m x 3.1242 m |
| Main Level | Living Room | 6.1214 m | 3.9624 m | 6.1214 m x 3.9624 m |
| Main Level | Bedroom | 4.4577 m | 3.556 m | 4.4577 m x 3.556 m |
| Main Level | Bedroom 2 | 4.2799 m | 2.9464 m | 4.2799 m x 2.9464 m |
| Main Level | Bedroom 3 | 4.2799 m | 2.9464 m | 4.2799 m x 2.9464 m |
Utilities
| Cable | Installed |
| Sewer | Installed |
https://www.realtor.ca/real-estate/27677819/164-santos-lane-wasaga-beach-wasaga-beach






















