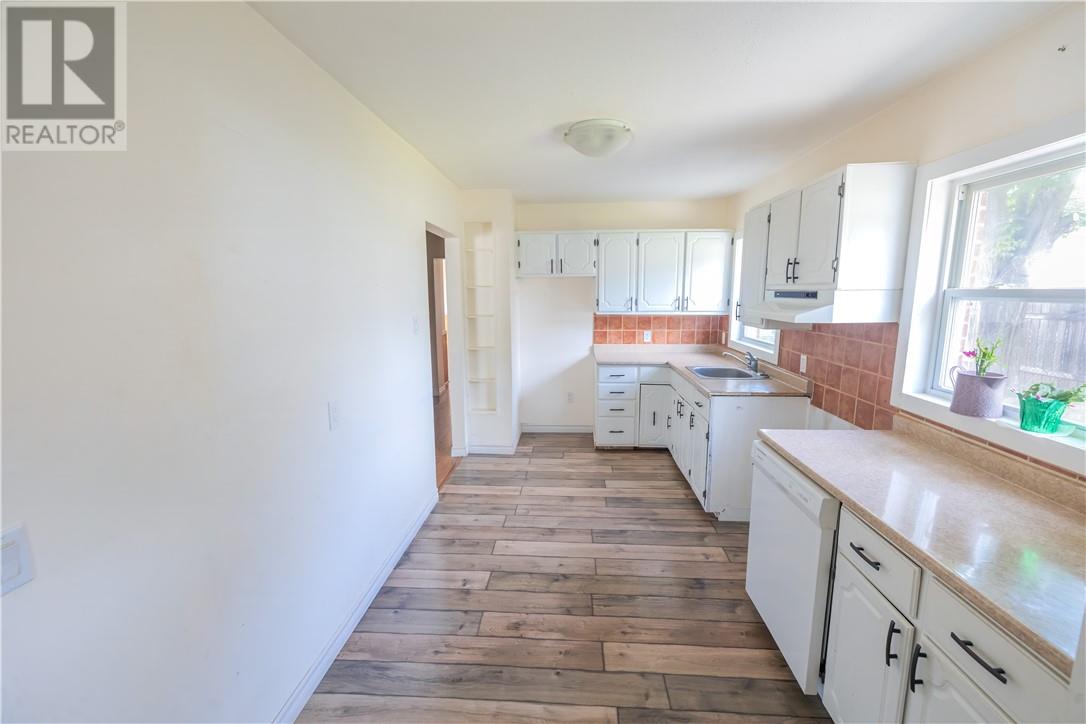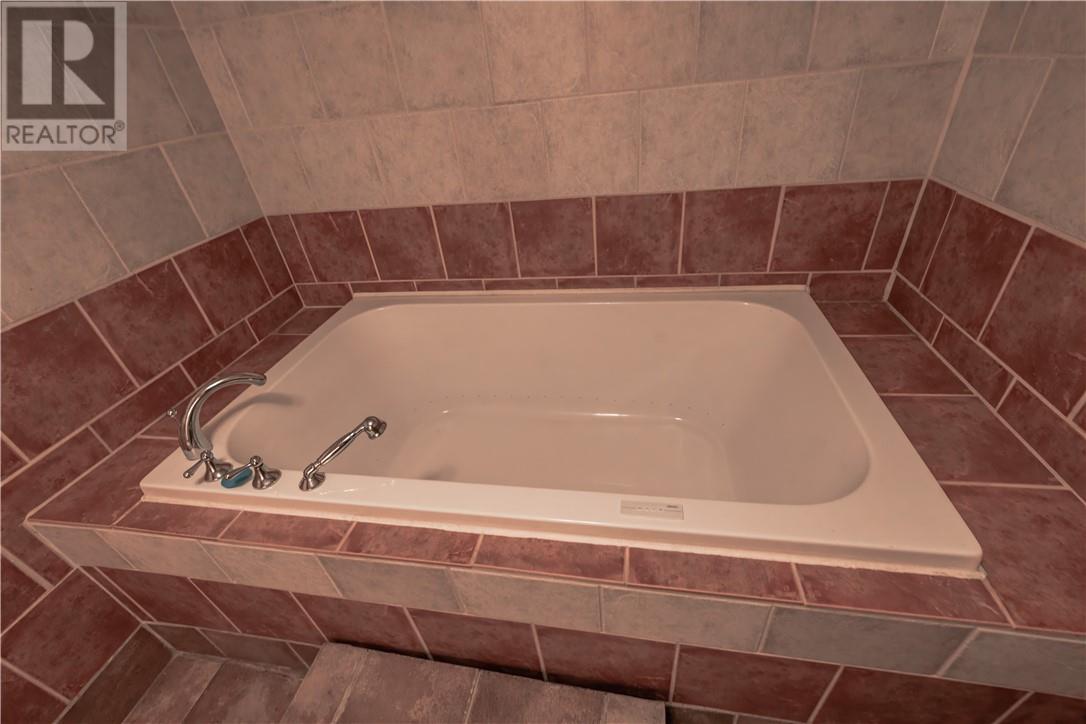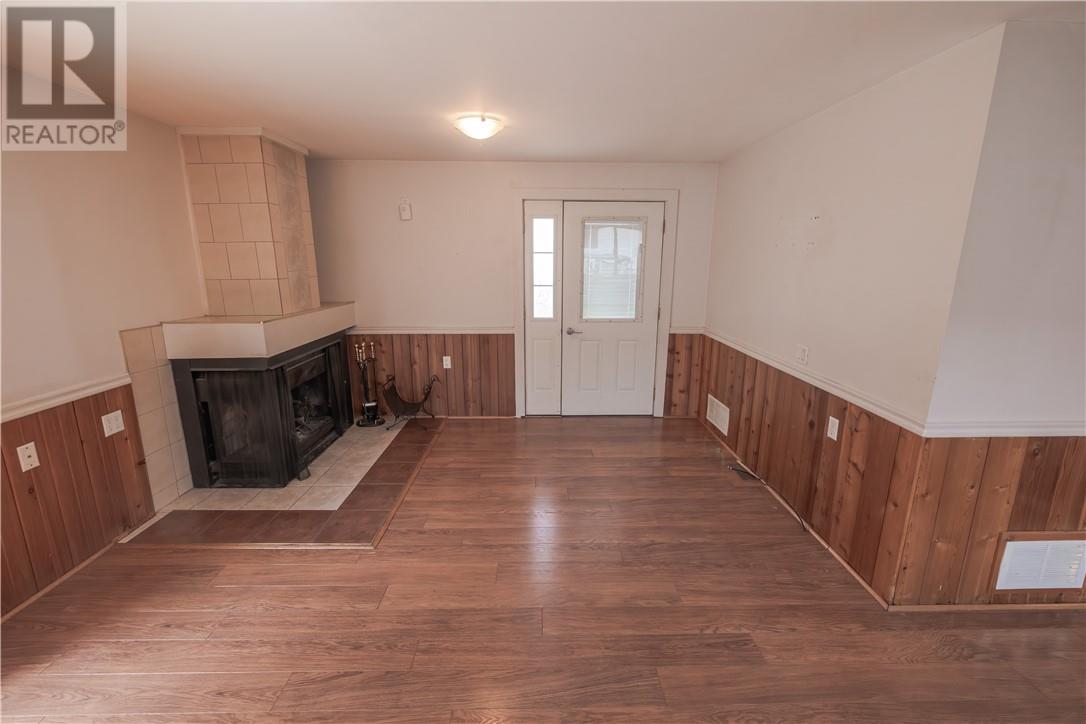164 Axmith Avenue Elliot Lake, Ontario P5A 1C1
Interested?
Contact us for more information
Jordan Stephens
Broker
132 Tudhope St
Espanola, Ontario P5E 1S6
Nolan Blum
Salesperson
132 Tudhope St
Espanola, Ontario P5E 1S6
Alex Hartle
Salesperson
132 Tudhope St
Espanola, Ontario P5E 1S6
$214,900
Welcome to 164 Axmith Ave! This gorgeous family home is ready to be yours. Your main floor boasts a spacious layout with a generously sized kitchen and living room that flows into a beautiful family room with a walkout to your back deck and yard - not to mention the bathroom of your dreams with a soaker tub and rainfall shower. With one bedroom on the main floor and two bedrooms upstairs, this home is perfect for the growing family. Full partially finished basement with a second bathroom. Detached garage with a long driveway and tons of parking space. This one won't last long - book your private showing today! (id:58576)
Property Details
| MLS® Number | 2117930 |
| Property Type | Single Family |
| EquipmentType | Other |
| RentalEquipmentType | Other |
Building
| BathroomTotal | 2 |
| BedroomsTotal | 3 |
| BasementType | Full |
| ExteriorFinish | Brick, Vinyl Siding |
| FoundationType | Block, Poured Concrete |
| HeatingType | Forced Air |
| StoriesTotal | 2 |
| Type | House |
| UtilityWater | Municipal Water |
Parking
| Detached Garage |
Land
| Acreage | No |
| Sewer | Municipal Sewage System |
| SizeTotalText | Under 1/2 Acre |
| ZoningDescription | R1 |
Rooms
| Level | Type | Length | Width | Dimensions |
|---|---|---|---|---|
| Second Level | Bedroom | 10.1 x 13.1 | ||
| Second Level | Bedroom | 10.1 x 13.1 | ||
| Basement | Bathroom | 4.8 x 8 | ||
| Main Level | Bathroom | 10.5 x 7.9 | ||
| Main Level | Living Room | 17.5 x 12 | ||
| Main Level | Bedroom | 11.4 x 9.7 | ||
| Main Level | Family Room | 21.3 x 17.8 | ||
| Main Level | Kitchen | 17.5 x 8.8 |
https://www.realtor.ca/real-estate/27162238/164-axmith-avenue-elliot-lake

































