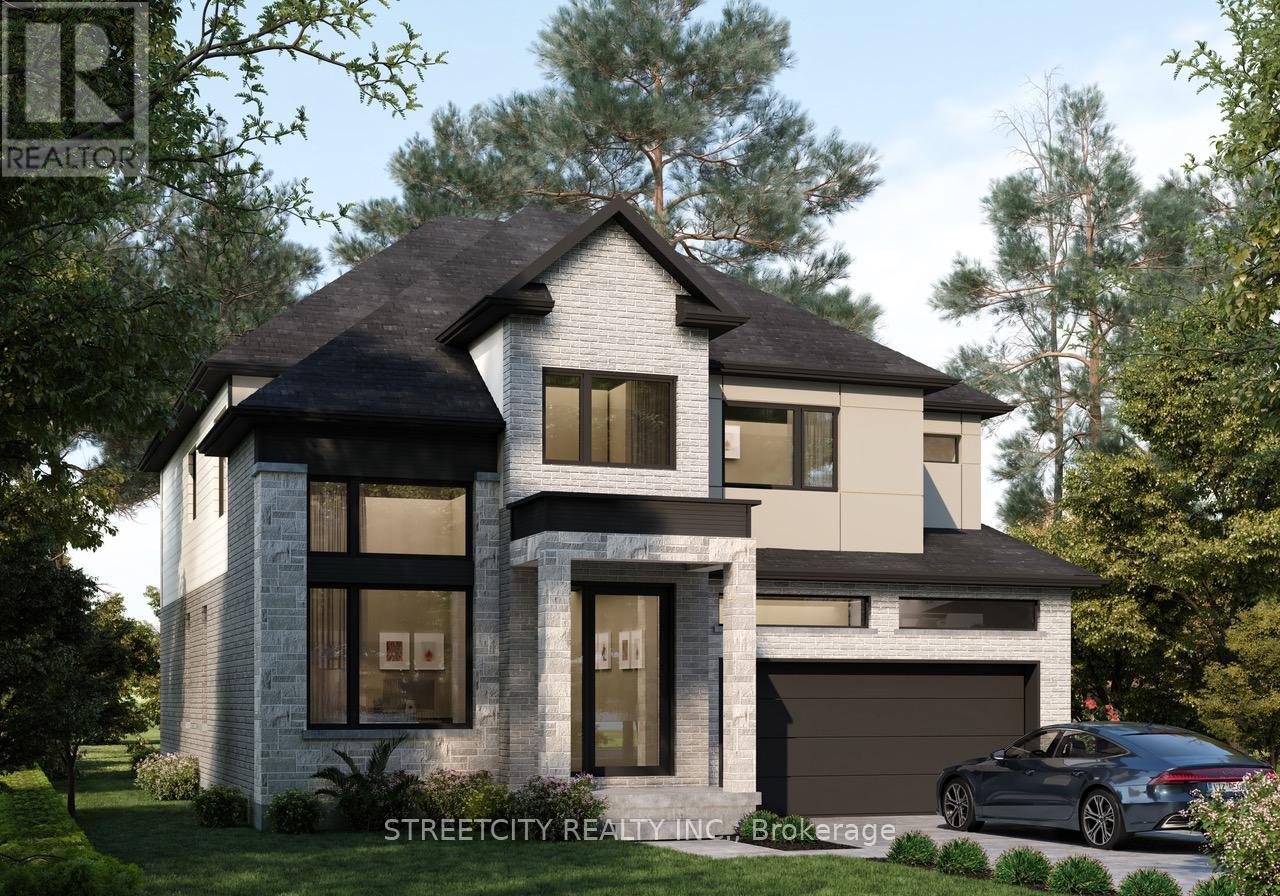1621 Medway Park Drive London, Ontario N6G 5B6
Interested?
Contact us for more information
Mark Morningstar
Salesperson
519 York Street
London, Ontario N6B 1R4
$1,179,900
Being Built: Introducing the Springfield lV, Mapleton Homes latest offering. Situated in desirable Northwest London this homes features 2897 Sq ft of inviting living space for your family to call their own. This 4 bedroom, 3.5 bath home features quartz countertops, quality cabinetry in the kitchen and bathrooms and walk-in pantry. Bright and open concept living area makes entertaining effortless. There is a separate SIDE DOOR entry allowing direct exterior access to the basement for a future teenage retreat or a granny suite etc. The upper level features an oversized primary with ensuite with soaker tub, and three additional generous sized bedrooms all having direct access to a bath rm. This home comes complete with additional builder upgrades including stained wooden main staircase, electric fireplace and upgraded lighting package. The Basement is roughed in for a future bathroom and comes complete with egress windows making it a perfect blank slate for future additional living space. (id:58576)
Property Details
| MLS® Number | X9382942 |
| Property Type | Single Family |
| Community Name | North S |
| AmenitiesNearBy | Hospital, Place Of Worship, Public Transit, Schools, Ski Area |
| Features | Sump Pump |
| ParkingSpaceTotal | 6 |
Building
| BathroomTotal | 4 |
| BedroomsAboveGround | 4 |
| BedroomsTotal | 4 |
| Appliances | Garage Door Opener Remote(s), Water Meter |
| BasementDevelopment | Unfinished |
| BasementFeatures | Separate Entrance |
| BasementType | N/a (unfinished) |
| ConstructionStyleAttachment | Detached |
| CoolingType | Central Air Conditioning, Air Exchanger |
| ExteriorFinish | Brick, Steel |
| FoundationType | Poured Concrete |
| HalfBathTotal | 1 |
| HeatingFuel | Natural Gas |
| HeatingType | Forced Air |
| StoriesTotal | 2 |
| SizeInterior | 2499.9795 - 2999.975 Sqft |
| Type | House |
| UtilityWater | Municipal Water |
Parking
| Attached Garage |
Land
| Acreage | No |
| LandAmenities | Hospital, Place Of Worship, Public Transit, Schools, Ski Area |
| Sewer | Sanitary Sewer |
| SizeDepth | 109 Ft |
| SizeFrontage | 45 Ft ,10 In |
| SizeIrregular | 45.9 X 109 Ft |
| SizeTotalText | 45.9 X 109 Ft|under 1/2 Acre |
| ZoningDescription | R1-4 |
Rooms
| Level | Type | Length | Width | Dimensions |
|---|---|---|---|---|
| Second Level | Primary Bedroom | 4.41 m | 4.32 m | 4.41 m x 4.32 m |
| Second Level | Bedroom | 3.38 m | 3.96 m | 3.38 m x 3.96 m |
| Second Level | Bedroom | 3.96 m | 3.29 m | 3.96 m x 3.29 m |
| Second Level | Bedroom | 3.74 m | 3.07 m | 3.74 m x 3.07 m |
| Second Level | Laundry Room | Measurements not available | ||
| Main Level | Living Room | 5.02 m | 4.26 m | 5.02 m x 4.26 m |
| Main Level | Eating Area | 2.8 m | 4.26 m | 2.8 m x 4.26 m |
| Main Level | Kitchen | 3.16 m | 4.26 m | 3.16 m x 4.26 m |
| Main Level | Dining Room | 3.71 m | 3.77 m | 3.71 m x 3.77 m |
| Main Level | Study | 2.83 m | 3.01 m | 2.83 m x 3.01 m |
Utilities
| Cable | Available |
| Sewer | Installed |
https://www.realtor.ca/real-estate/27505626/1621-medway-park-drive-london-north-s




