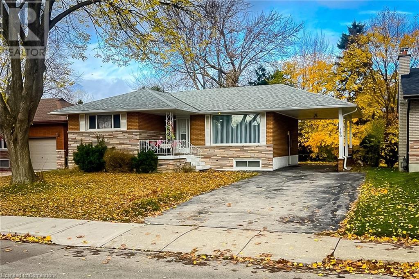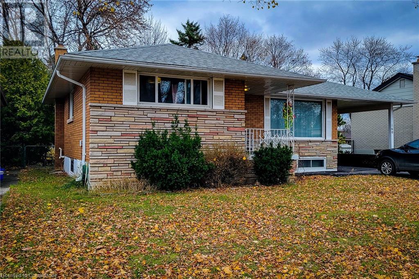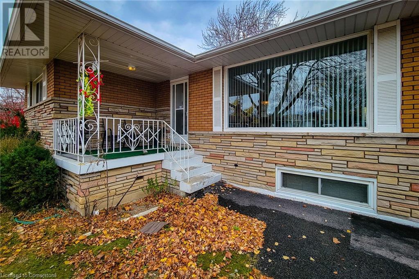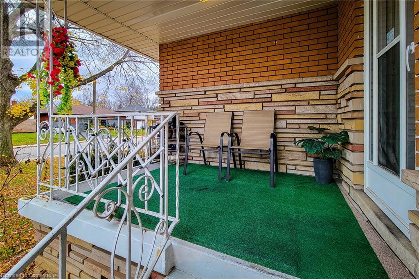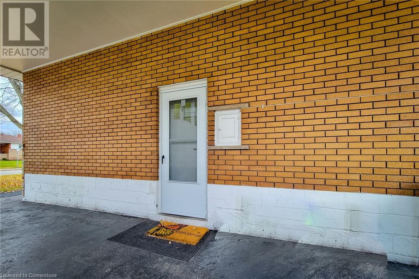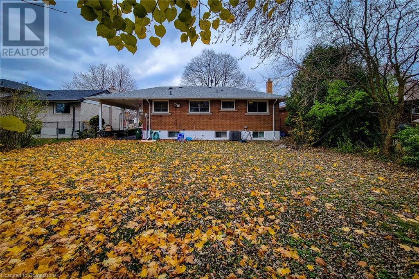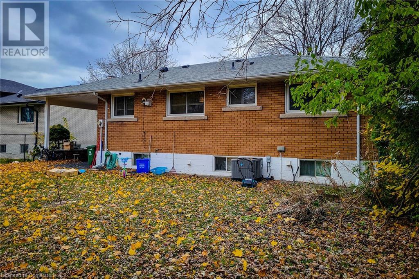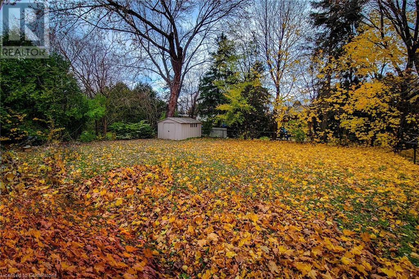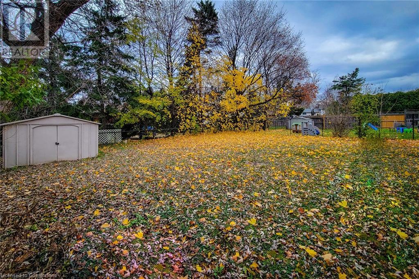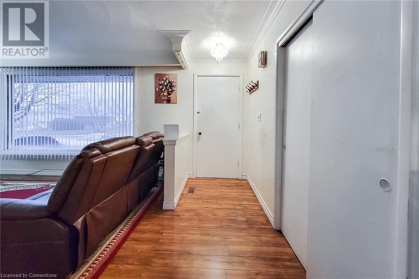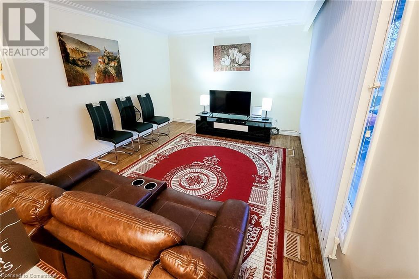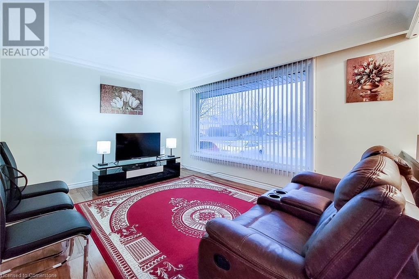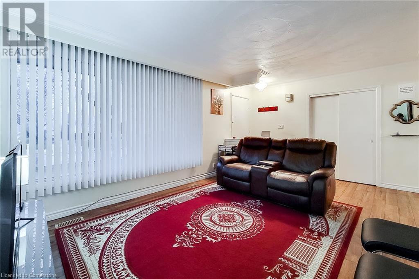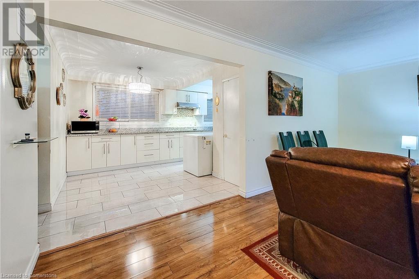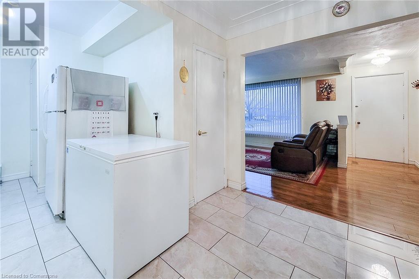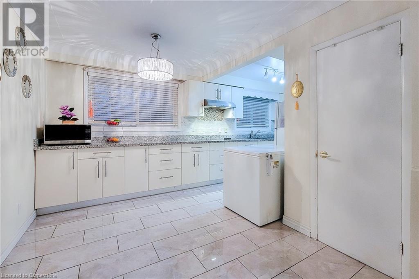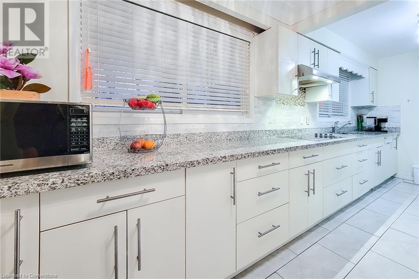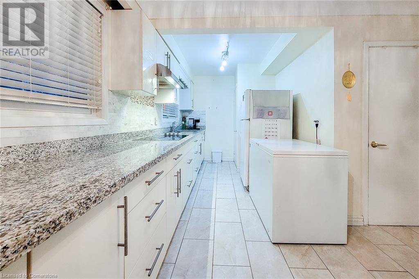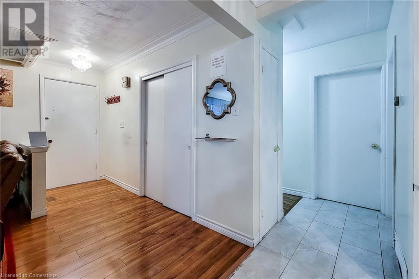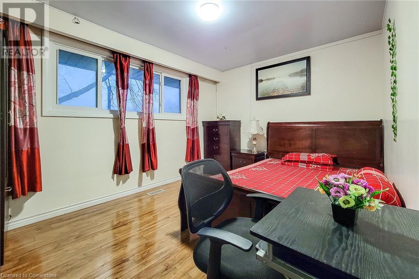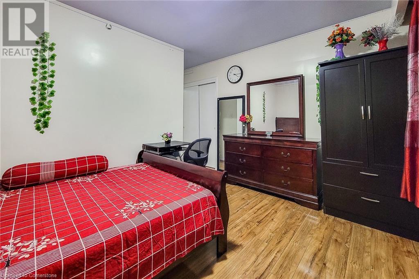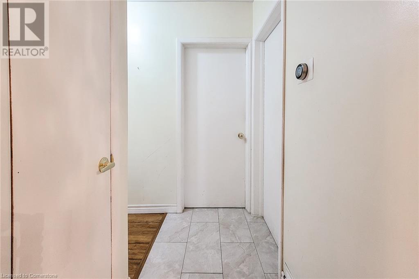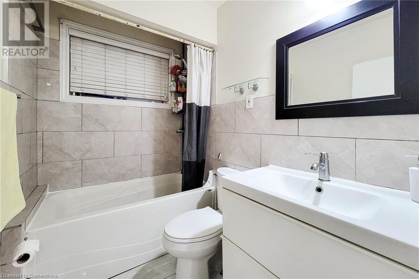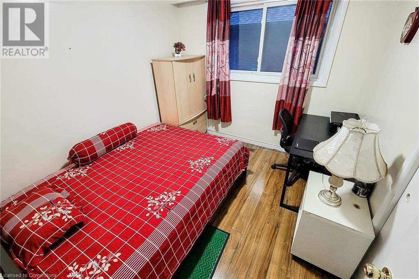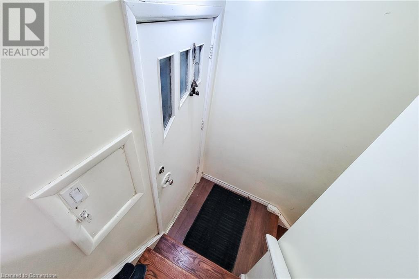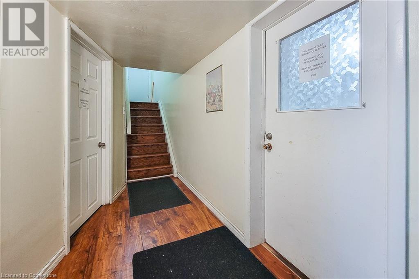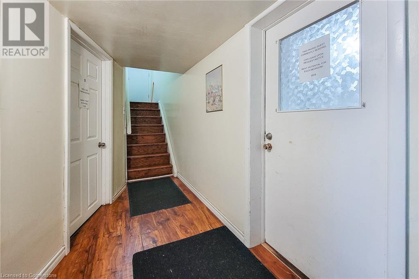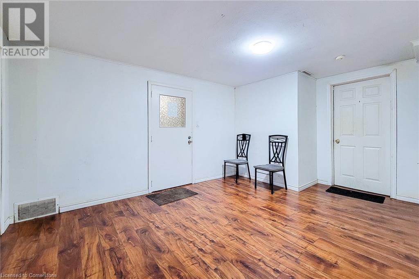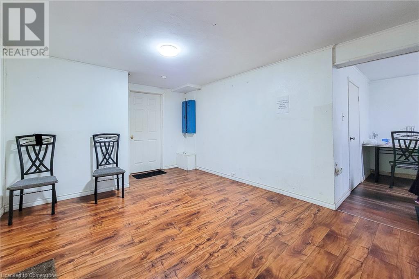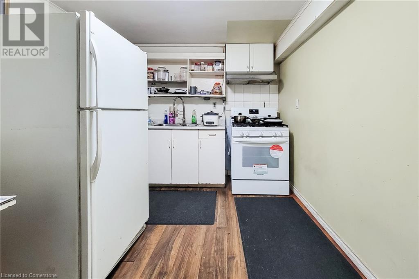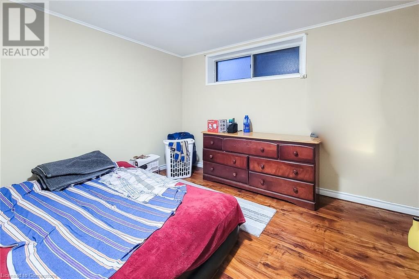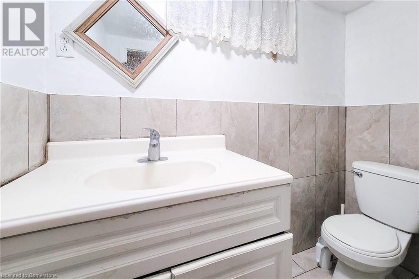160 Bendamere Avenue Hamilton, Ontario L9C 1N5
Interested?
Contact us for more information
Farhayel Ali
Salesperson
Homelife Professionals Realty Inc.
1632 Upper James Street
Hamilton, Ontario L9B 1K4
1632 Upper James Street
Hamilton, Ontario L9B 1K4
6 Bedroom
2 Bathroom
1180 sqft
Bungalow
Central Air Conditioning
Forced Air
$759,990
Beautiful Detached Bungalow on the West Mountain Very Close to Mohawk College on a very prime West Mountain Quiet Neighborhood Recently Renovated With In Law Suite with Separate Entrance With 3 Bedrooms Downstairs as well, Full Bathroom and Kitchen Downstairs (3 Paying Guests Downstairs paying $2200, leaving end of February) 3 Minutes Drive from the Highway 5 Minutes Walk from a Bus Stop Must See Bungalow, Very Well Maintained Perfect for Family or Investor Well Priced, below Market Value Bring in an Offer! (id:58576)
Property Details
| MLS® Number | 40687044 |
| Property Type | Single Family |
| CommunityFeatures | Quiet Area |
| Features | In-law Suite |
| ParkingSpaceTotal | 4 |
Building
| BathroomTotal | 2 |
| BedroomsAboveGround | 3 |
| BedroomsBelowGround | 3 |
| BedroomsTotal | 6 |
| Appliances | Dryer, Refrigerator, Stove, Washer |
| ArchitecturalStyle | Bungalow |
| BasementDevelopment | Finished |
| BasementType | Full (finished) |
| ConstructionStyleAttachment | Detached |
| CoolingType | Central Air Conditioning |
| ExteriorFinish | Brick |
| FoundationType | Block |
| HeatingType | Forced Air |
| StoriesTotal | 1 |
| SizeInterior | 1180 Sqft |
| Type | House |
| UtilityWater | Municipal Water |
Land
| AccessType | Road Access |
| Acreage | No |
| Sewer | Municipal Sewage System |
| SizeDepth | 122 Ft |
| SizeFrontage | 58 Ft |
| SizeTotalText | Under 1/2 Acre |
| ZoningDescription | C |
Rooms
| Level | Type | Length | Width | Dimensions |
|---|---|---|---|---|
| Basement | Bedroom | 8'0'' x 6'8'' | ||
| Basement | Bedroom | 9'8'' x 10'6'' | ||
| Basement | Bedroom | 9'8'' x 10'6'' | ||
| Basement | Kitchen | 9'0'' x 11'0'' | ||
| Basement | Recreation Room | 24'6'' x 11'3'' | ||
| Basement | 3pc Bathroom | 5'6'' x 8'0'' | ||
| Main Level | 3pc Bathroom | Measurements not available | ||
| Main Level | Bedroom | 8'7'' x 9'6'' | ||
| Main Level | Bedroom | 9'5'' x 10'7'' | ||
| Main Level | Primary Bedroom | 10'0'' x 12'9'' | ||
| Main Level | Kitchen | 11'5'' x 18'7'' | ||
| Main Level | Living Room | 12'0'' x 18'7'' |
https://www.realtor.ca/real-estate/27761039/160-bendamere-avenue-hamilton


