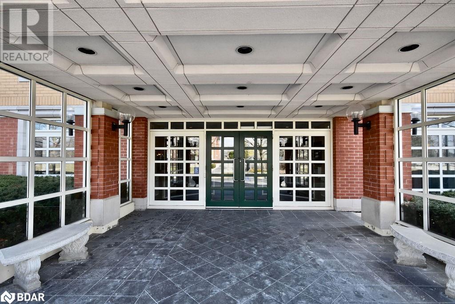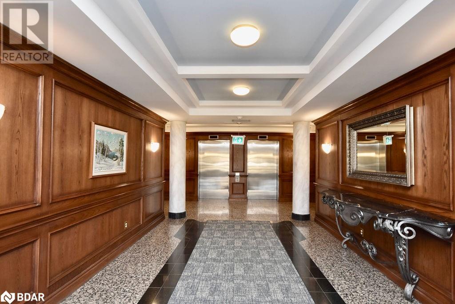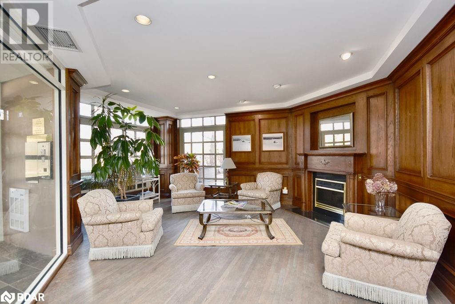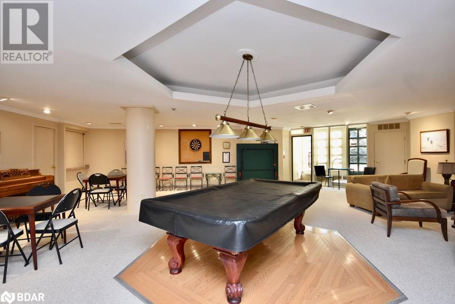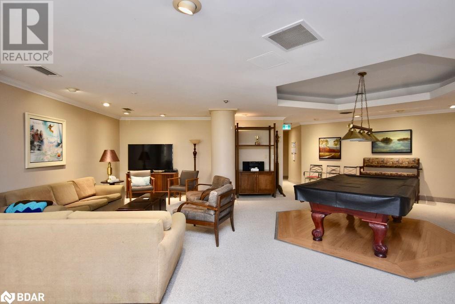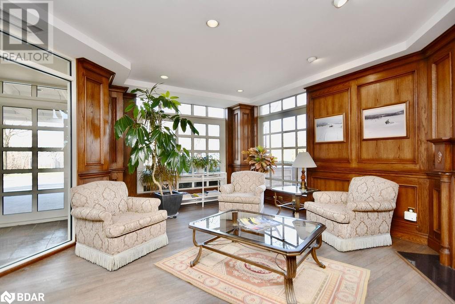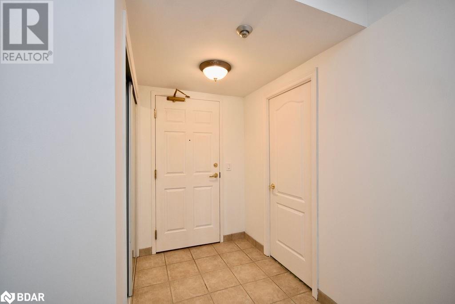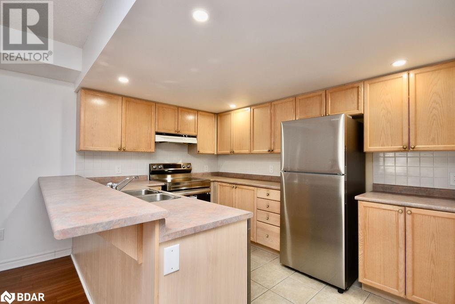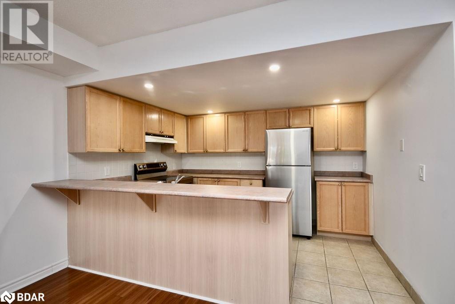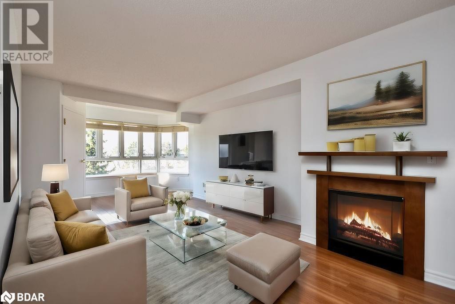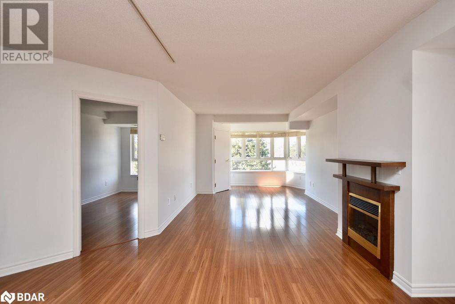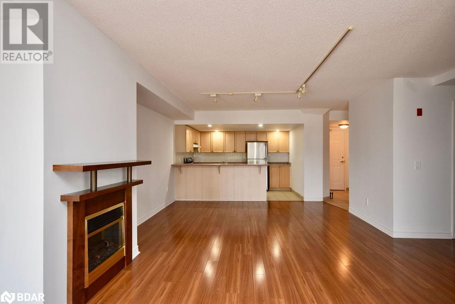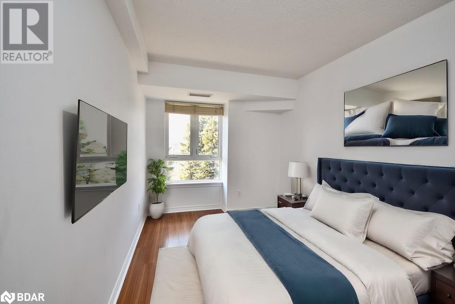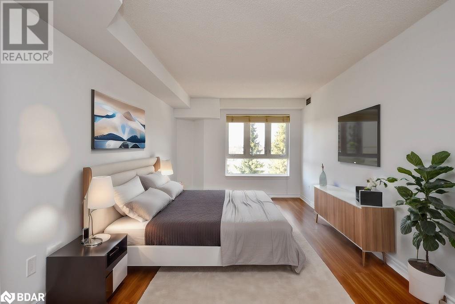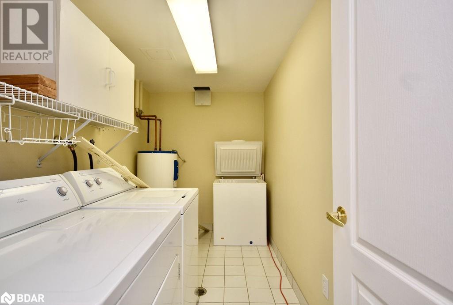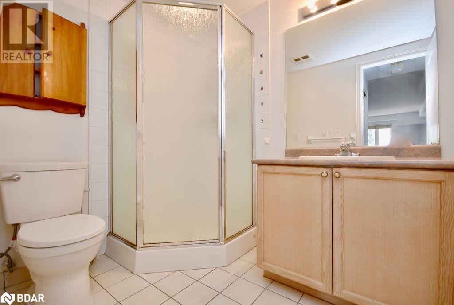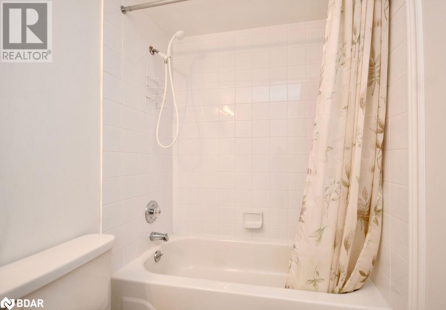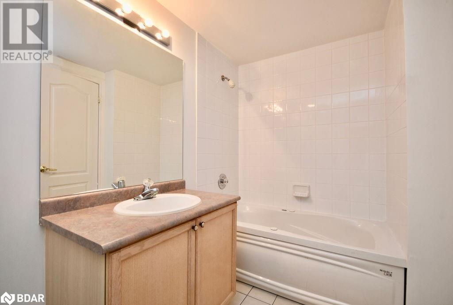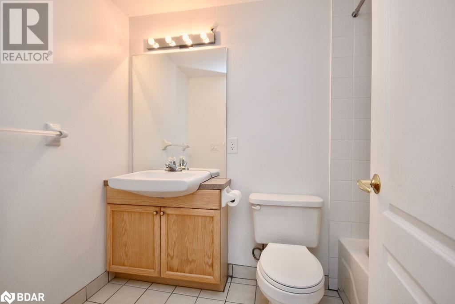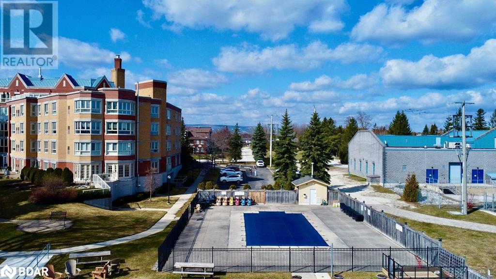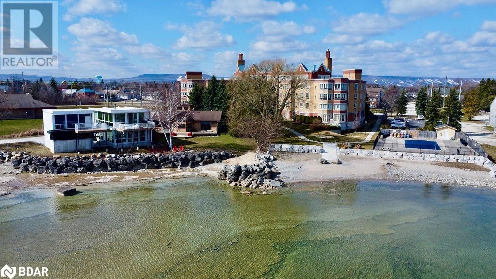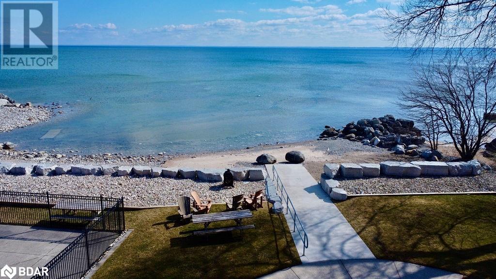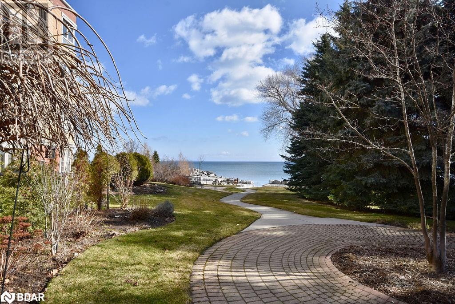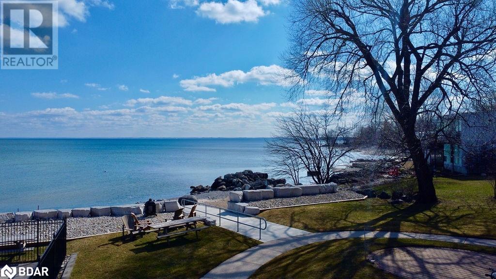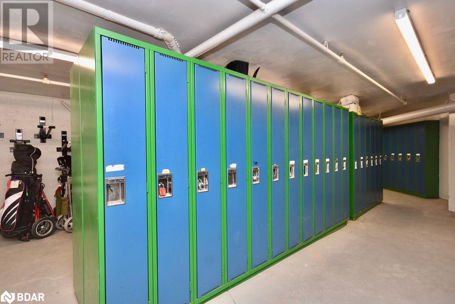16 Raglan Street Unit# 304 Collingwood, Ontario L9Y 4Y2
Interested?
Contact us for more information
Matt Borland
Salesperson
355 Bayfield Street, Unit: 5
Barrie, Ontario L4M 3C3
$659,900Maintenance,
$811 Monthly
Maintenance,
$811 MonthlyThis Spacious 3rd floor suite in the quiet upscale building known as Sunset Cove. A welcoming lobby with concierge service, an outdoor pool, beach & community bbq are just a few of the amenities that make this building so highly sought after. Open concept living/dining/kitchen with laminate flooring throughout and a large primary bdrm w/4piece ensuite. Perfect location walking distance to Sunset Park with beach, shopping, dining, skiing & golf all easily accessible. Storage area for bikes, golf clubs etc available in the underground parking area. Easy to view and available for immediate occupancy. Some rooms are virtually staged to assist your imagination! All brand new appliances in the kitchen (id:58576)
Property Details
| MLS® Number | 40685245 |
| Property Type | Single Family |
| AmenitiesNearBy | Golf Nearby, Hospital, Marina, Public Transit, Ski Area |
| Features | Southern Exposure |
| ParkingSpaceTotal | 1 |
| PoolType | Inground Pool |
| StorageType | Locker |
Building
| BathroomTotal | 2 |
| BedroomsAboveGround | 2 |
| BedroomsTotal | 2 |
| Amenities | Exercise Centre |
| Appliances | Dishwasher, Dryer, Refrigerator, Stove, Washer |
| BasementType | None |
| ConstructionStyleAttachment | Attached |
| CoolingType | Central Air Conditioning |
| ExteriorFinish | Brick, Concrete |
| HeatingType | Forced Air |
| StoriesTotal | 1 |
| SizeInterior | 1165 Sqft |
| Type | Apartment |
| UtilityWater | Municipal Water |
Parking
| Underground | |
| Covered |
Land
| AccessType | Water Access |
| Acreage | No |
| LandAmenities | Golf Nearby, Hospital, Marina, Public Transit, Ski Area |
| Sewer | Municipal Sewage System |
| SizeTotalText | Unknown |
| ZoningDescription | Rm2 |
Rooms
| Level | Type | Length | Width | Dimensions |
|---|---|---|---|---|
| Main Level | 4pc Bathroom | Measurements not available | ||
| Main Level | Full Bathroom | Measurements not available | ||
| Main Level | Laundry Room | 10'8'' x 5'3'' | ||
| Main Level | Bedroom | 9'3'' x 16'5'' | ||
| Main Level | Primary Bedroom | 10'5'' x 20'9'' | ||
| Main Level | Living Room | 12'1'' x 18'3'' | ||
| Main Level | Dining Room | 14'1'' x 15'4'' | ||
| Main Level | Kitchen | 13'7'' x 10'0'' | ||
| Main Level | Foyer | 5'5'' x 10'8'' |
https://www.realtor.ca/real-estate/27737041/16-raglan-street-unit-304-collingwood



