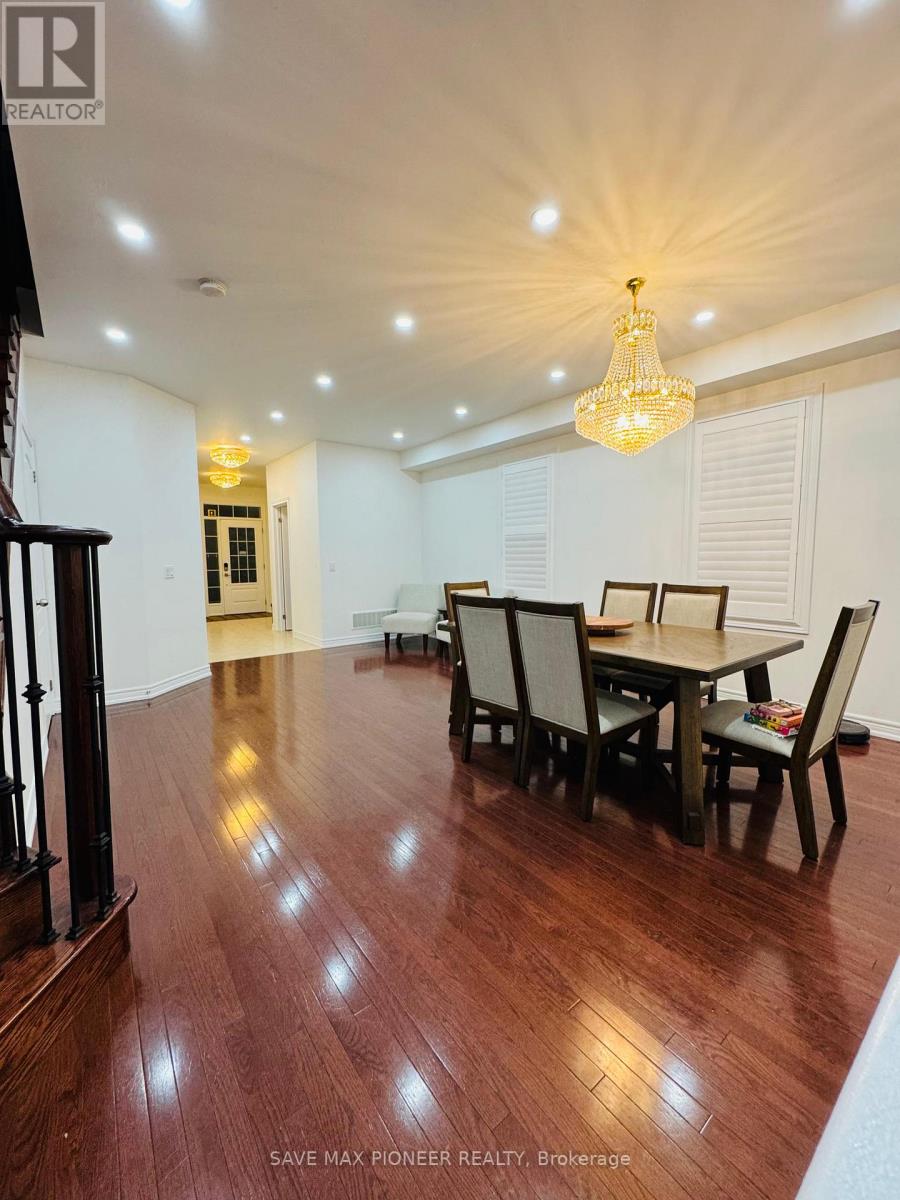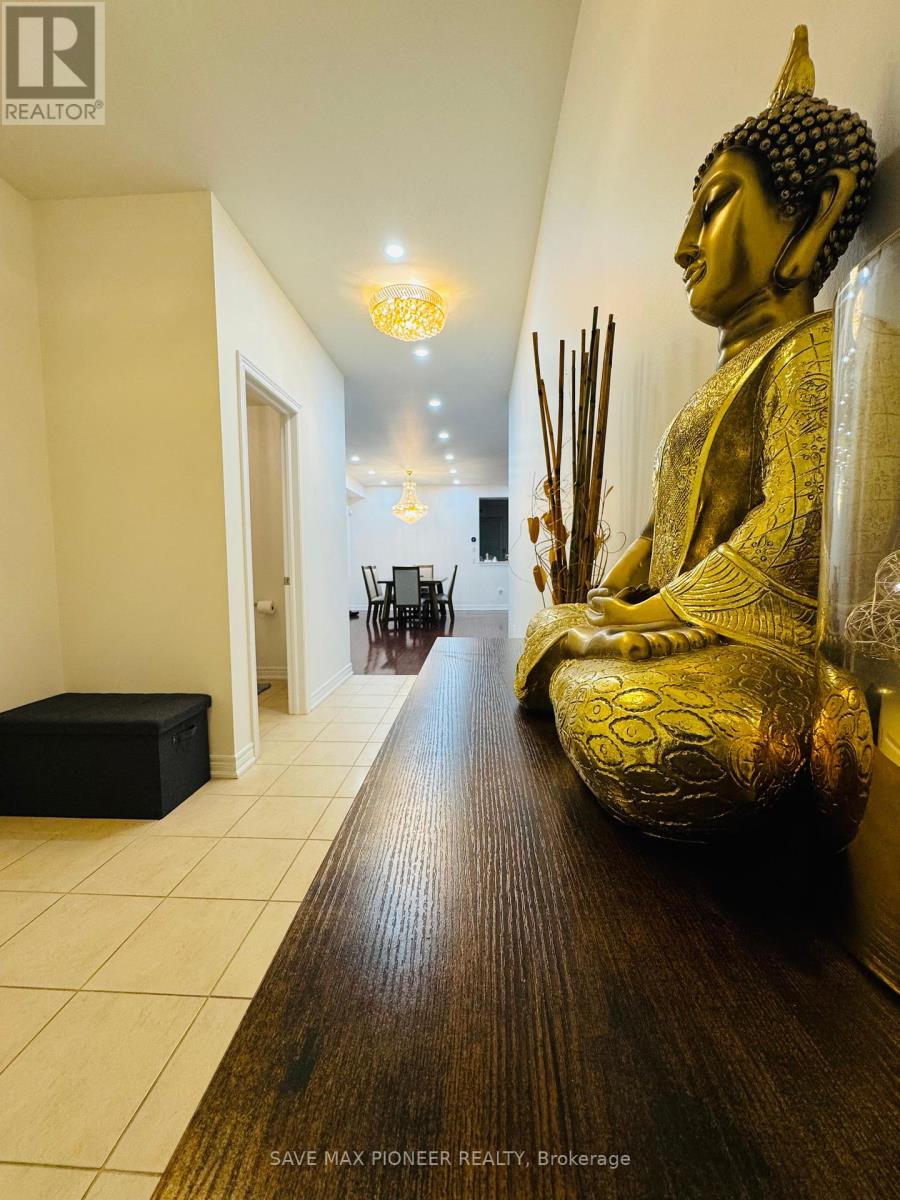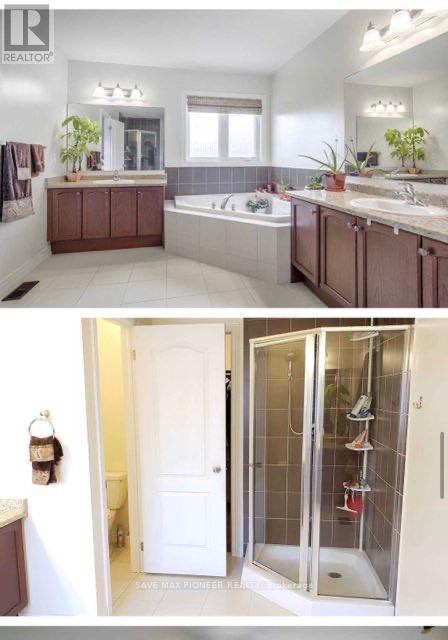16 Mcechearn Crescent E Caledon, Ontario L7C 3R4
Interested?
Contact us for more information
Shailendra Vashishtha
Salesperson
170 Robert Speck Pkwy #201
Mississauga, Ontario L4Z 3G1
$3,300 Monthly
Amazingly Beautiful Detached House In Caledon in most desired location of Southfields. 1 minute walk to the school park. 5 mins walk to shops. 9 Ft Ceiling On Main Fl. Smooth Ceiling Everywhere. Very Bright & Spacious Open Concept With 4 Bedrooms & 3 Full Washrooms On 2nd Floor. 2 Master Bedrooms. Master Bedroom With 5 Pc Ensuite. Hardwood Throughout Except Bedrooms. Kitchen With S/S Appliances And Granite Countertop. Laundry On Main Level. Long driveway with no sidewalk. 6 car parking space including 2 in garage. Basement rented separately. 75% Utilities to be paid by tenant. AAA Tenant Preferably Working Executive/Couple/Small Family. Tenant Pays 308 utilities Comes partially furnished at no extra cost. Tenants fill complete Rental Application, Credit Report, Job Letter & Current Pay and references (id:58576)
Property Details
| MLS® Number | W10431060 |
| Property Type | Single Family |
| Community Name | Rural Caledon |
| AmenitiesNearBy | Park, Schools |
| CommunityFeatures | Community Centre, School Bus |
| ParkingSpaceTotal | 6 |
Building
| BathroomTotal | 4 |
| BedroomsAboveGround | 4 |
| BedroomsTotal | 4 |
| Amenities | Fireplace(s) |
| Appliances | Water Purifier |
| BasementFeatures | Apartment In Basement, Separate Entrance |
| BasementType | N/a |
| ConstructionStyleAttachment | Detached |
| CoolingType | Central Air Conditioning |
| ExteriorFinish | Brick |
| FireProtection | Alarm System, Smoke Detectors |
| FireplacePresent | Yes |
| FlooringType | Hardwood, Ceramic, Tile, Carpeted |
| HalfBathTotal | 1 |
| HeatingFuel | Natural Gas |
| HeatingType | Forced Air |
| StoriesTotal | 2 |
| SizeInterior | 2999.975 - 3499.9705 Sqft |
| Type | House |
| UtilityWater | Municipal Water |
Parking
| Garage |
Land
| Acreage | No |
| LandAmenities | Park, Schools |
Rooms
| Level | Type | Length | Width | Dimensions |
|---|---|---|---|---|
| Second Level | Primary Bedroom | 5.49 m | 4.2 m | 5.49 m x 4.2 m |
| Second Level | Bedroom 2 | 5.49 m | 3.69 m | 5.49 m x 3.69 m |
| Second Level | Bedroom 3 | 3.81 m | 3.78 m | 3.81 m x 3.78 m |
| Second Level | Bedroom 4 | 3.97 m | 3.1 m | 3.97 m x 3.1 m |
| Main Level | Living Room | 5.49 m | 4.45 m | 5.49 m x 4.45 m |
| Main Level | Family Room | 4.75 m | 3.98 m | 4.75 m x 3.98 m |
| Main Level | Eating Area | 3.84 m | 3.05 m | 3.84 m x 3.05 m |
| Main Level | Laundry Room | 3.96 m | 1.98 m | 3.96 m x 1.98 m |
| Other | Kitchen | 3.98 m | 2.96 m | 3.98 m x 2.96 m |
https://www.realtor.ca/real-estate/27666638/16-mcechearn-crescent-e-caledon-rural-caledon

























