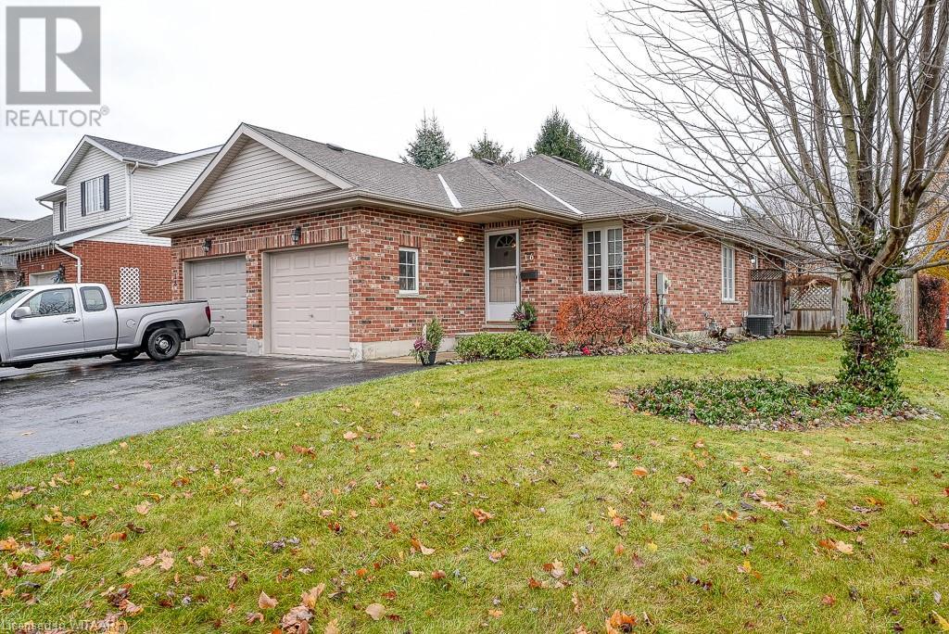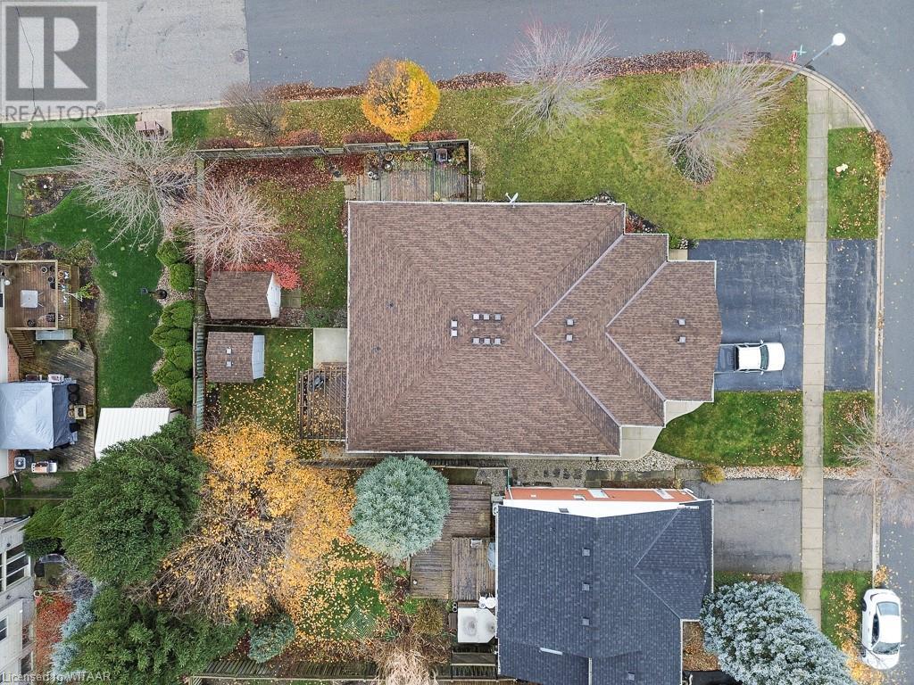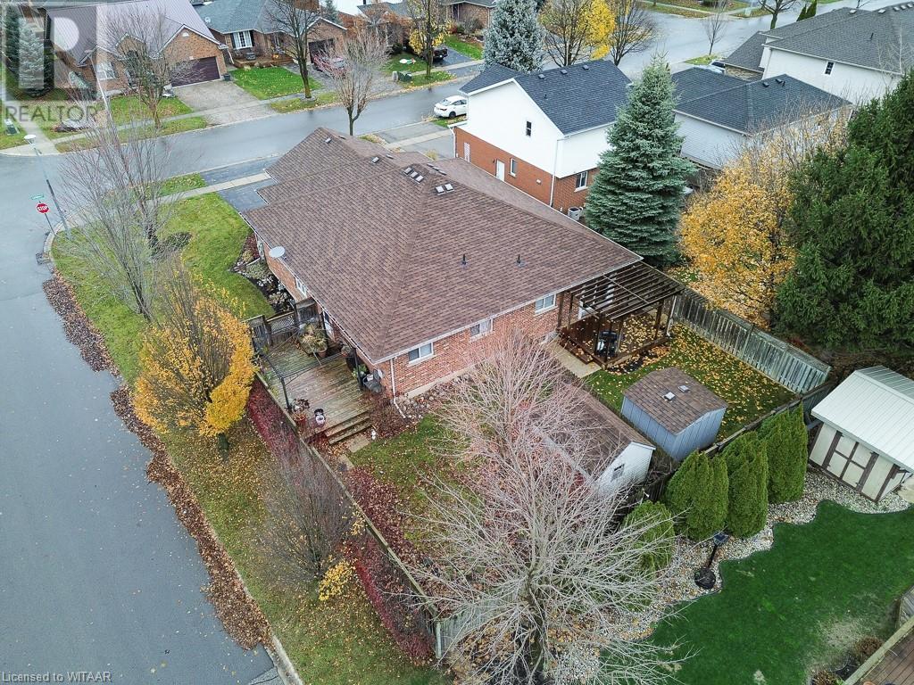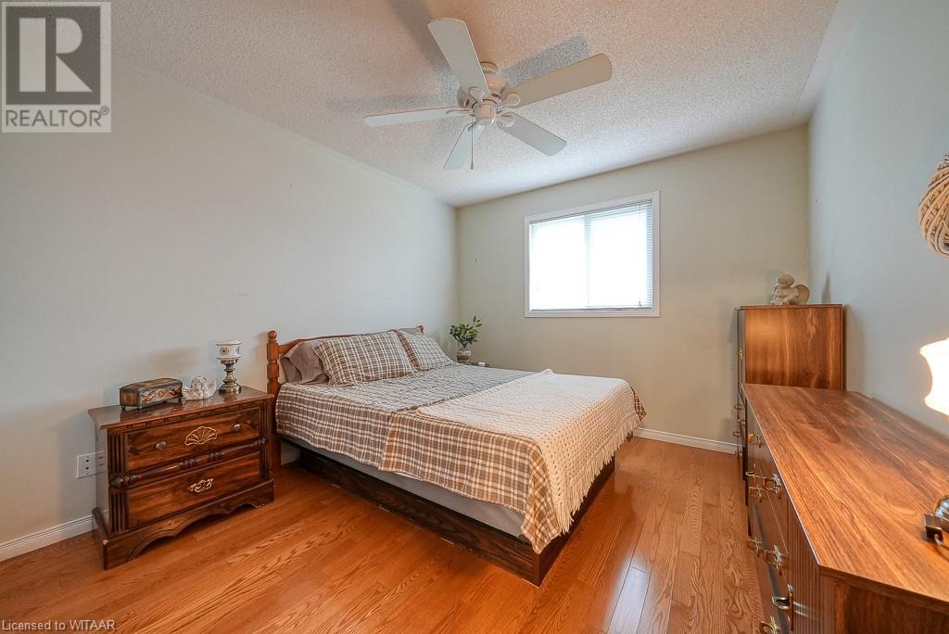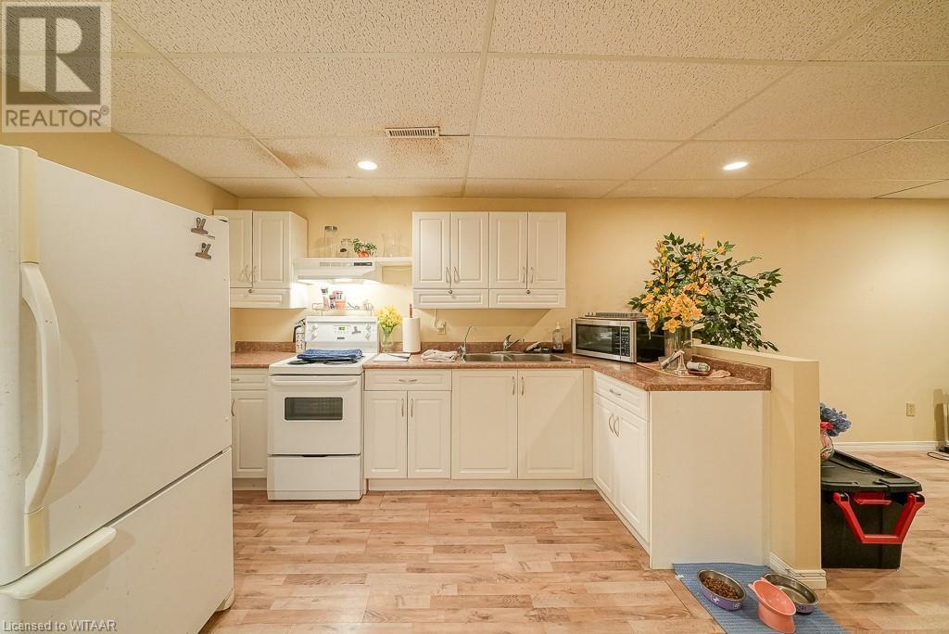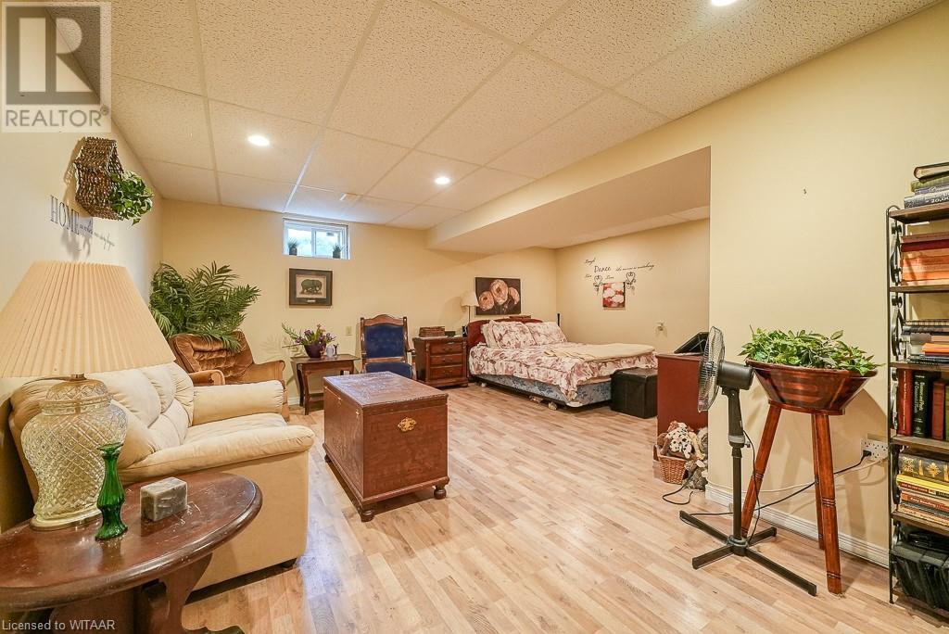16 Cardinal Drive Woodstock, Ontario N4T 1J4
Interested?
Contact us for more information
Becky Eddy
Salesperson
35 Wellington St N Unit 202 B
Woodstock, Ontario N4S 6P4
Brad Vink
Broker of Record
35 Wellington St N Unit 202 B
Woodstock, Ontario N4S 6P4
$599,900
Welcome to 16 Cardinal Drive in beautiful Woodstock! This charming semi-attached bungalow is perfect for a variety of lifestyles. The main floor offers two spacious bedrooms and a bright, open-concept layout connecting the living room, dining room, and kitchen—ideal for modern living and entertaining. Enjoy the convenience of main-floor laundry, which walks out onto a lovely deck overlooking a private, fully fenced backyard complete with a storage shed. Situated on a desirable corner lot, this home provides exceptional privacy. The finished lower level adds tremendous versatility, featuring a large rec room, a full bathroom, and a kitchenette—perfect for extended family, guests, or additional living space. Don’t miss this gem—it’s a must-see! (id:58576)
Property Details
| MLS® Number | 40680461 |
| Property Type | Single Family |
| AmenitiesNearBy | Playground, Public Transit, Schools, Shopping |
| Features | Paved Driveway, Sump Pump |
| ParkingSpaceTotal | 3 |
| Structure | Shed |
Building
| BathroomTotal | 2 |
| BedroomsAboveGround | 2 |
| BedroomsTotal | 2 |
| Appliances | Dryer, Refrigerator, Stove, Water Softener, Washer, Window Coverings |
| ArchitecturalStyle | Bungalow |
| BasementDevelopment | Finished |
| BasementType | Full (finished) |
| ConstructionStyleAttachment | Semi-detached |
| CoolingType | Central Air Conditioning |
| ExteriorFinish | Brick |
| Fixture | Ceiling Fans |
| FoundationType | Poured Concrete |
| HeatingFuel | Natural Gas |
| StoriesTotal | 1 |
| SizeInterior | 1963.6 Sqft |
| Type | House |
| UtilityWater | Municipal Water |
Parking
| Attached Garage |
Land
| Acreage | No |
| LandAmenities | Playground, Public Transit, Schools, Shopping |
| LandscapeFeatures | Landscaped |
| Sewer | Municipal Sewage System |
| SizeFrontage | 42 Ft |
| SizeTotalText | Under 1/2 Acre |
| ZoningDescription | R2 |
Rooms
| Level | Type | Length | Width | Dimensions |
|---|---|---|---|---|
| Lower Level | Storage | 8'8'' x 9'10'' | ||
| Lower Level | Utility Room | 9'8'' x 14' | ||
| Lower Level | Dinette | 9'6'' x 11'5'' | ||
| Lower Level | Family Room | 9'6'' x 23'1'' | ||
| Lower Level | 4pc Bathroom | 5'5'' x 11'2'' | ||
| Main Level | 4pc Bathroom | 7'5'' x 7'9'' | ||
| Main Level | Bedroom | 8'8'' x 11'6'' | ||
| Main Level | Primary Bedroom | 10'3'' x 11'6'' | ||
| Main Level | Laundry Room | 8'11'' x 6'5'' | ||
| Main Level | Kitchen | 8'5'' x 12'7'' | ||
| Main Level | Living Room | 12'5'' x 16'11'' |
https://www.realtor.ca/real-estate/27688272/16-cardinal-drive-woodstock



