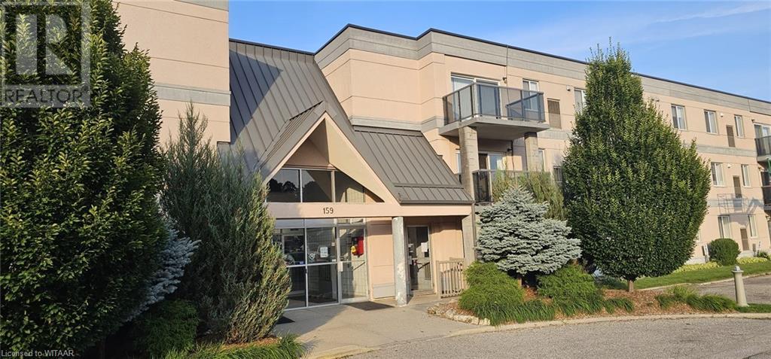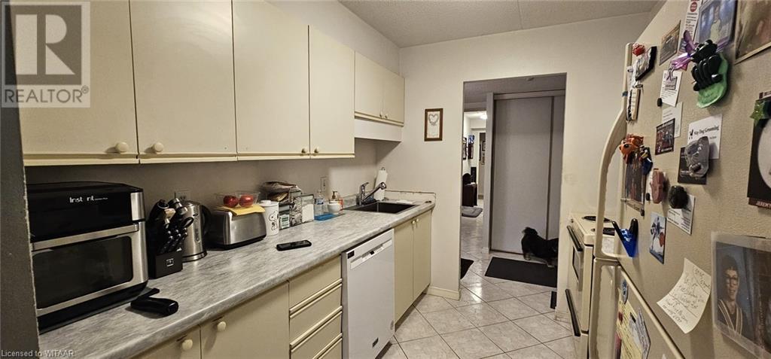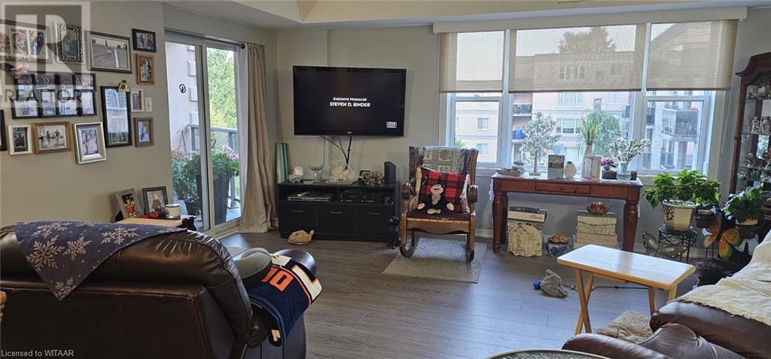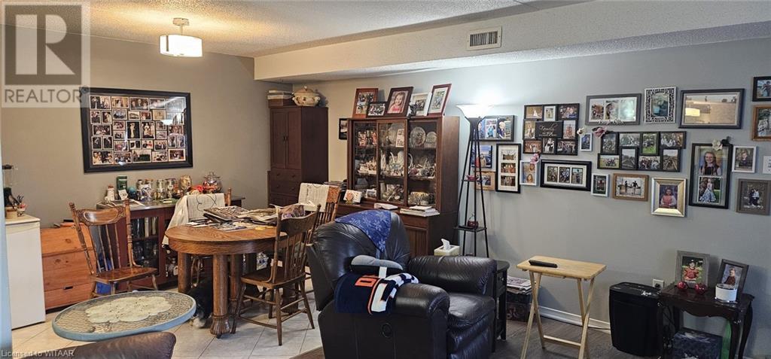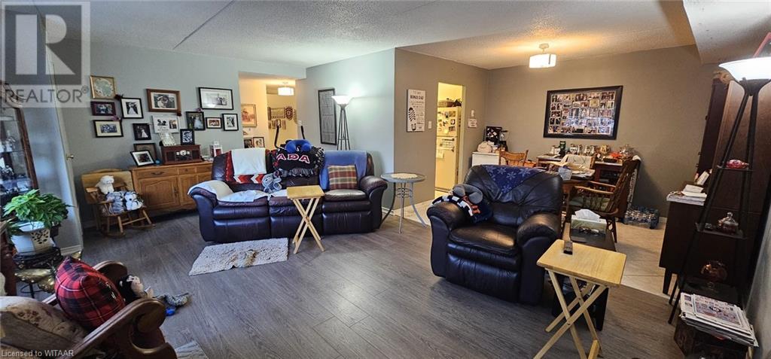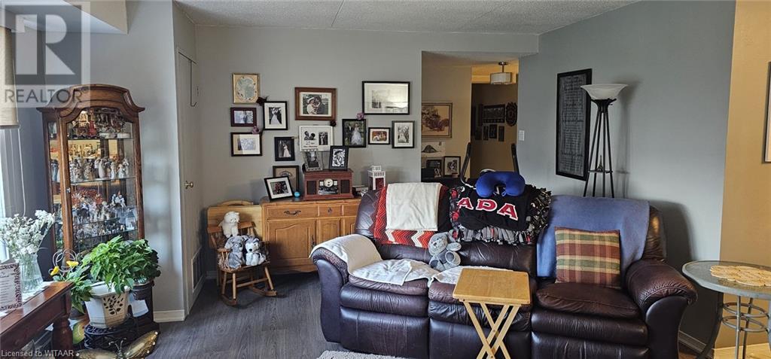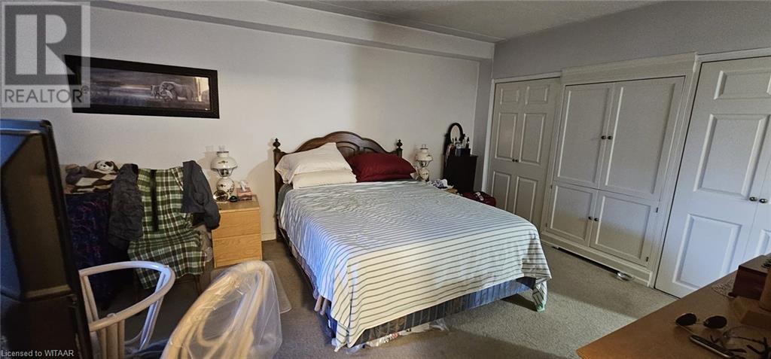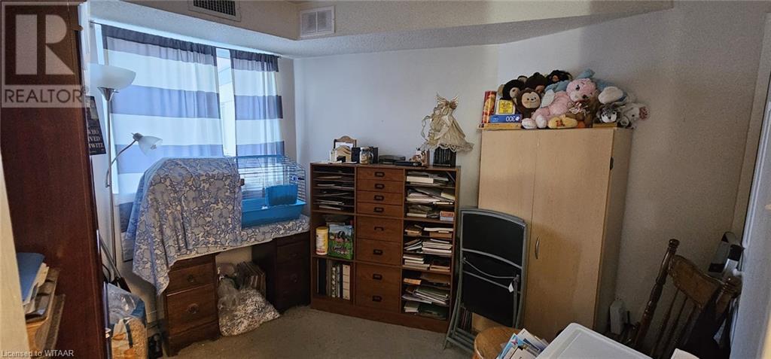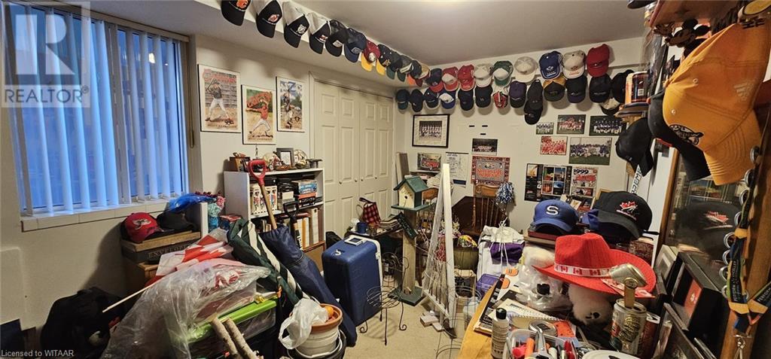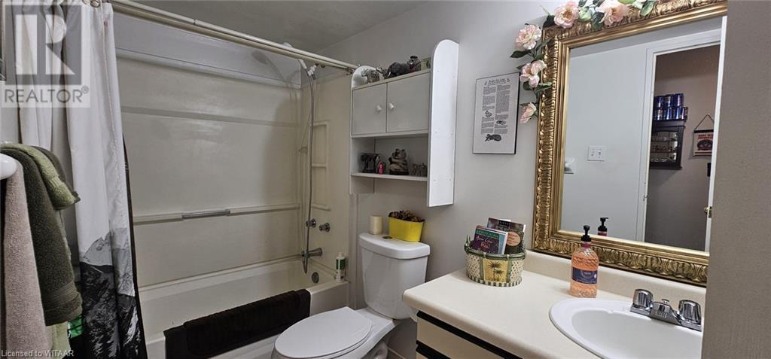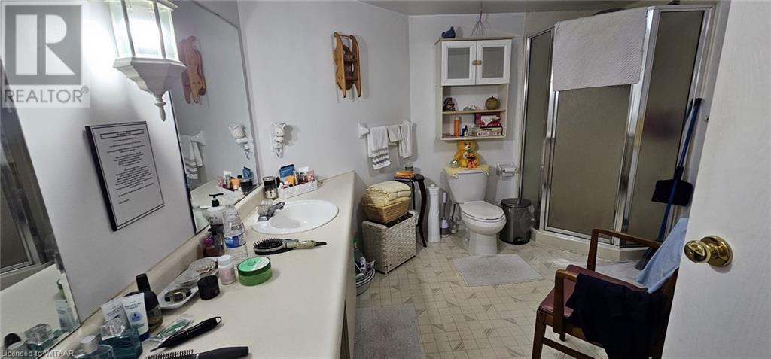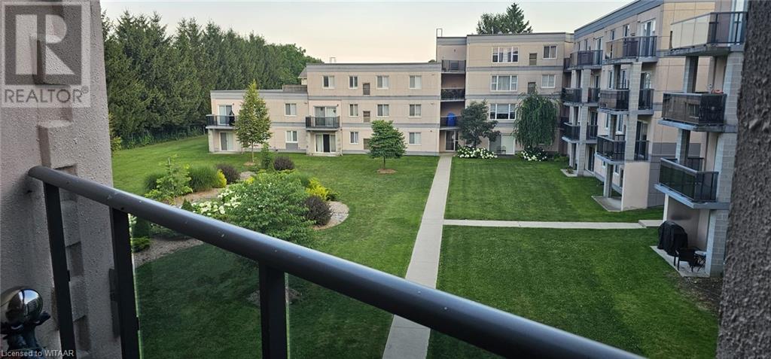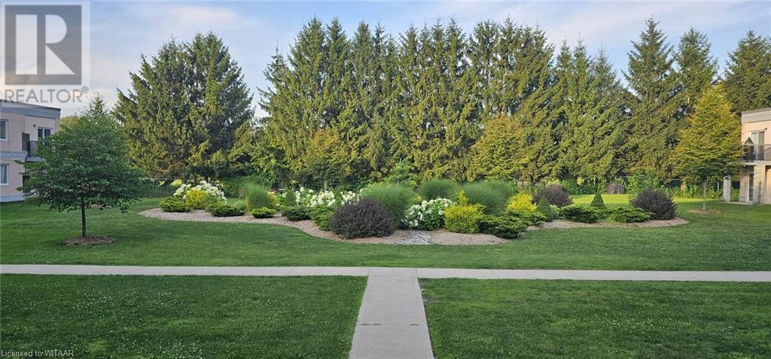159 Ferguson Drive Unit# 203 Woodstock, Ontario N4V 1B1
Interested?
Contact us for more information
Marius Kerkhoff
Broker
RE/MAX A-B Realty Ltd Brokerage
2 Main Street East
Norwich, Ontario N0J 1P0
2 Main Street East
Norwich, Ontario N0J 1P0
3 Bedroom
2 Bathroom
1001 sqft
3 Level
Central Air Conditioning
Forced Air
$398,900Maintenance,
$546.70 Monthly
Maintenance,
$546.70 MonthlyWelcome to 159 Ferguson Drive Unit 203. This corner unit offers 3 Bedroom with 2 full bathrooms including a ensuite in the Master bedroom with a private balcony, and an in unit Laundry Room. An open concept feels with a great sized Kitchen, Dining and Living room. Living Room has sliding glass doors the lead out to your own private patio overlooking the incredibly landscaped gardens and lots of parking. Great location, near 401, greenspace, lots of parking, near shopping, parks, schools & hospital. (id:58576)
Property Details
| MLS® Number | 40624530 |
| Property Type | Single Family |
| AmenitiesNearBy | Golf Nearby, Park, Place Of Worship, Playground, Public Transit, Schools, Shopping |
| CommunityFeatures | High Traffic Area, Quiet Area, Community Centre, School Bus |
| Features | Balcony |
| ParkingSpaceTotal | 2 |
Building
| BathroomTotal | 2 |
| BedroomsAboveGround | 3 |
| BedroomsTotal | 3 |
| Amenities | Party Room |
| Appliances | Dryer, Refrigerator, Stove, Water Softener, Washer |
| ArchitecturalStyle | 3 Level |
| BasementType | None |
| ConstructionStyleAttachment | Attached |
| CoolingType | Central Air Conditioning |
| ExteriorFinish | Other, Stucco |
| FoundationType | Block |
| HeatingFuel | Natural Gas |
| HeatingType | Forced Air |
| StoriesTotal | 3 |
| SizeInterior | 1001 Sqft |
| Type | Apartment |
| UtilityWater | Municipal Water |
Parking
| Visitor Parking |
Land
| AccessType | Highway Access |
| Acreage | No |
| LandAmenities | Golf Nearby, Park, Place Of Worship, Playground, Public Transit, Schools, Shopping |
| Sewer | Municipal Sewage System |
| SizeTotalText | Unknown |
| ZoningDescription | N/a |
Rooms
| Level | Type | Length | Width | Dimensions |
|---|---|---|---|---|
| Main Level | Dining Room | 8'11'' x 11'6'' | ||
| Main Level | Bedroom | 9'5'' x 8'11'' | ||
| Main Level | Laundry Room | 4'9'' x 9'8'' | ||
| Main Level | Bedroom | 8'7'' x 14'2'' | ||
| Main Level | 4pc Bathroom | Measurements not available | ||
| Main Level | Primary Bedroom | 11'8'' x 18'7'' | ||
| Main Level | Full Bathroom | Measurements not available | ||
| Main Level | Kitchen | 9'0'' x 8'8'' | ||
| Main Level | Living Room | 19'7'' x 14'3'' |
https://www.realtor.ca/real-estate/27211761/159-ferguson-drive-unit-203-woodstock


