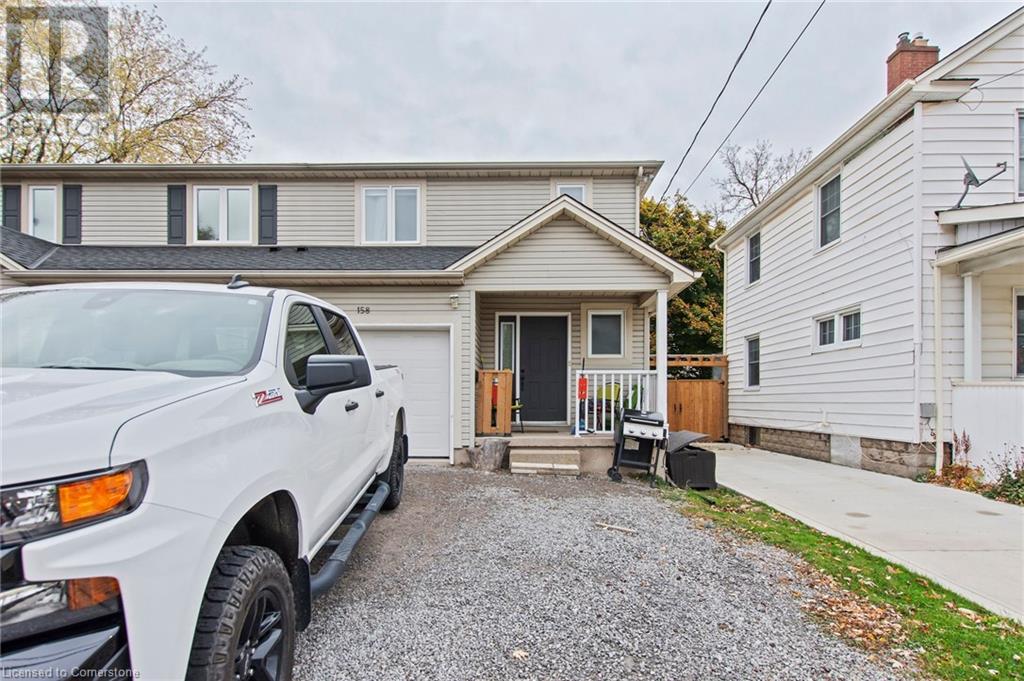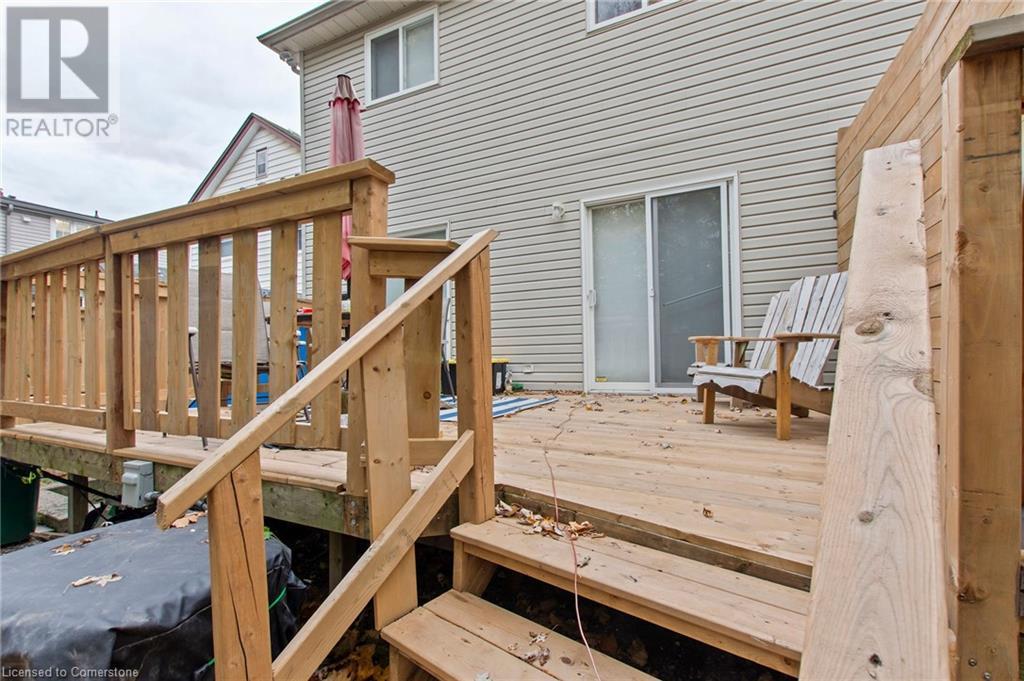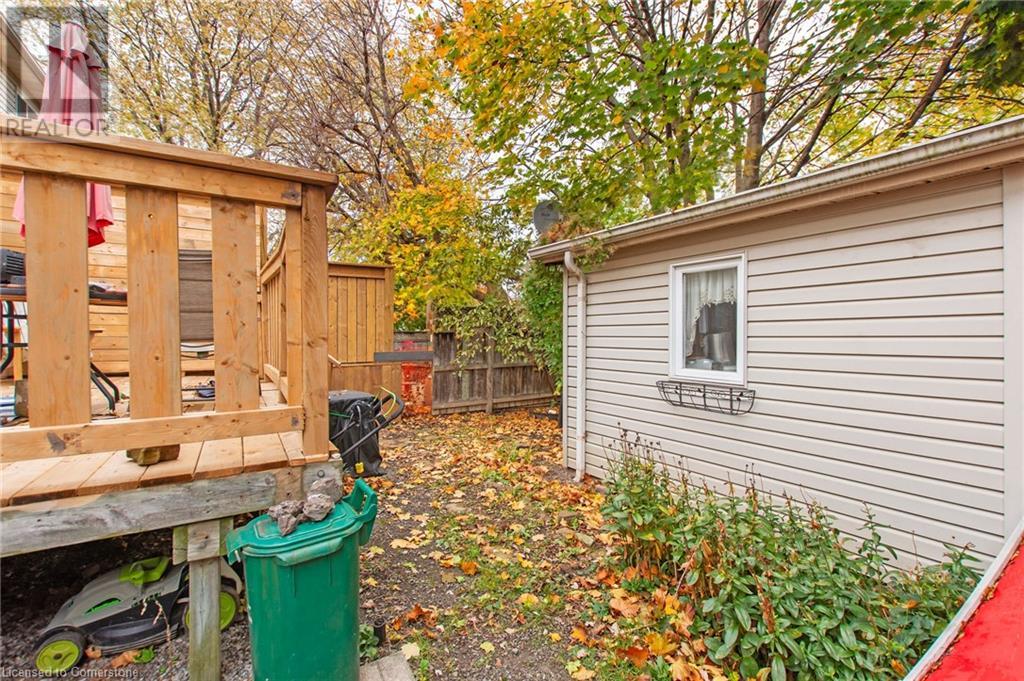158 York Street St. Catharines, Ontario L2R 6E7
Interested?
Contact us for more information
Liz Martinez
Salesperson
Century 21 Miller Real Estate Ltd.
52-2301 Cavendish Drive
Burlington, Ontario L7P 3M3
52-2301 Cavendish Drive
Burlington, Ontario L7P 3M3
4 Bedroom
3 Bathroom
1345 sqft
2 Level
Central Air Conditioning
Forced Air
$549,900
PERFECT FOR INVESTORS AND FIRST TIME HOMEBUYERS. THIS BEAUTIFUL SEMI DETACHED HOME OFFERS A BRIGHT SPACIOUS OPEN SPACE LIVING ROOM AND KITCHEN, HARD WOOD FLOORS THROUGHOUT, 3 BEDROOM IN THE SECOND FLOOR. BASEMENT HAS SEPERATE ENTRANCE FOR POTENTIAL IN LAW-SUITE WITH MINI KITCHEN AND FULL BATHS. VERY ACCESSIBLE TO PUBLIC TRANSIT, HIGHWAY, SHOPPING, AND MORE. (id:58576)
Property Details
| MLS® Number | 40686626 |
| Property Type | Single Family |
| AmenitiesNearBy | Hospital, Public Transit, Schools, Shopping |
| CommunityFeatures | Quiet Area |
| EquipmentType | Water Heater |
| Features | Sump Pump |
| ParkingSpaceTotal | 2 |
| RentalEquipmentType | Water Heater |
Building
| BathroomTotal | 3 |
| BedroomsAboveGround | 3 |
| BedroomsBelowGround | 1 |
| BedroomsTotal | 4 |
| Appliances | Dishwasher, Dryer, Refrigerator, Stove, Washer |
| ArchitecturalStyle | 2 Level |
| BasementDevelopment | Finished |
| BasementType | Full (finished) |
| ConstructionStyleAttachment | Semi-detached |
| CoolingType | Central Air Conditioning |
| ExteriorFinish | Aluminum Siding, Metal |
| FoundationType | Poured Concrete |
| HalfBathTotal | 1 |
| HeatingFuel | Natural Gas |
| HeatingType | Forced Air |
| StoriesTotal | 2 |
| SizeInterior | 1345 Sqft |
| Type | House |
| UtilityWater | Municipal Water |
Parking
| Attached Garage |
Land
| AccessType | Highway Access |
| Acreage | No |
| LandAmenities | Hospital, Public Transit, Schools, Shopping |
| Sewer | Municipal Sewage System |
| SizeDepth | 92 Ft |
| SizeFrontage | 25 Ft |
| SizeTotalText | Under 1/2 Acre |
| ZoningDescription | R2 |
Rooms
| Level | Type | Length | Width | Dimensions |
|---|---|---|---|---|
| Second Level | Bedroom | 16'8'' x 14'9'' | ||
| Second Level | Bedroom | 9'1'' x 15'7'' | ||
| Second Level | Bedroom | 8'7'' x 12'9'' | ||
| Basement | Laundry Room | 8'10'' x 19'0'' | ||
| Basement | 3pc Bathroom | 5'3'' x 9'0'' | ||
| Basement | Recreation Room | 14'7'' x 15'7'' | ||
| Basement | Bedroom | 9'5'' x 10'3'' | ||
| Lower Level | Kitchen | 10'4'' x 8'10'' | ||
| Main Level | 4pc Bathroom | 13'0'' x 8'5'' | ||
| Main Level | 2pc Bathroom | Measurements not available | ||
| Main Level | Dining Room | 9'8'' x 11'5'' | ||
| Main Level | Living Room | 11'10'' x 11'5'' |
https://www.realtor.ca/real-estate/27756860/158-york-street-st-catharines





