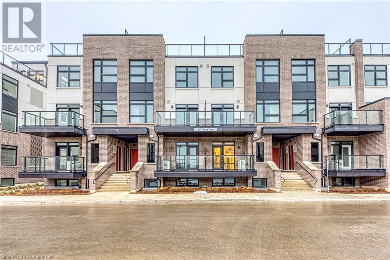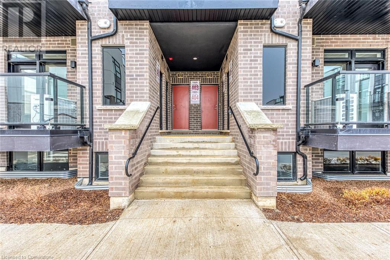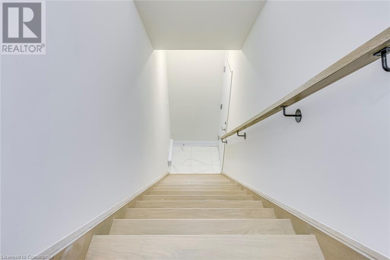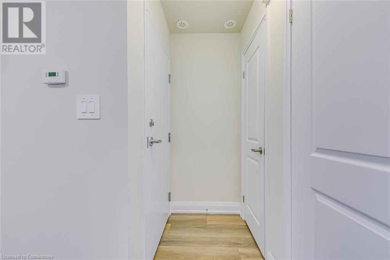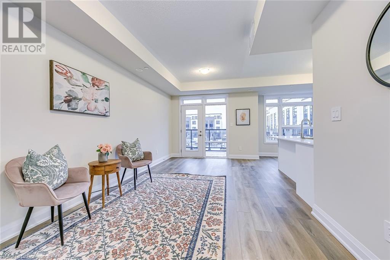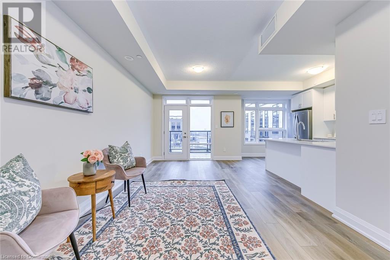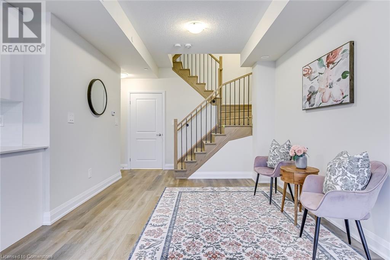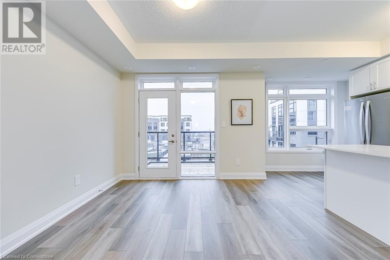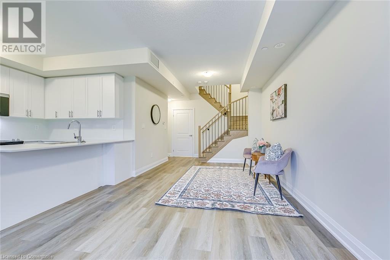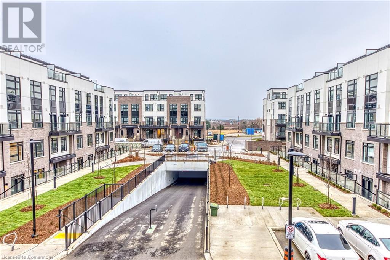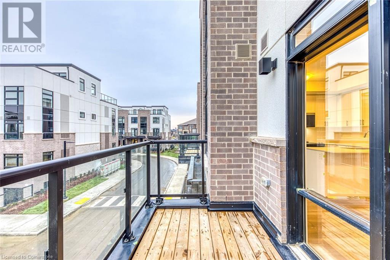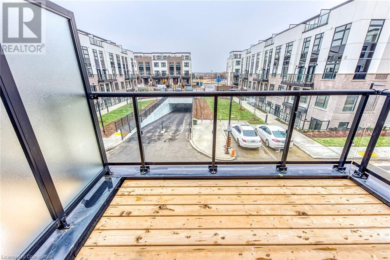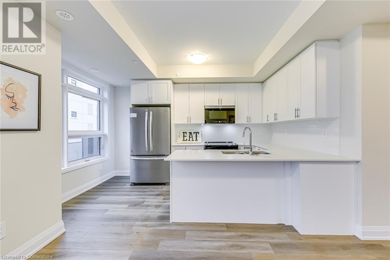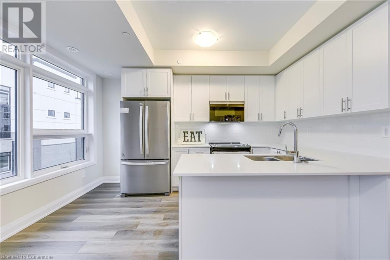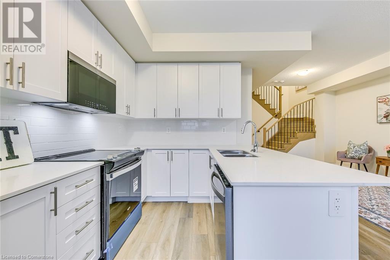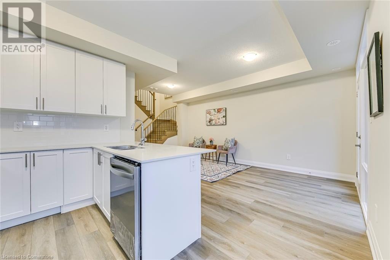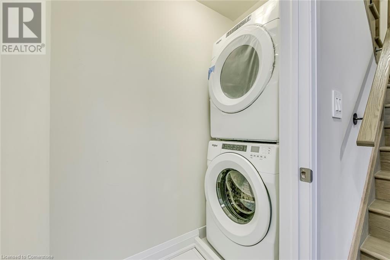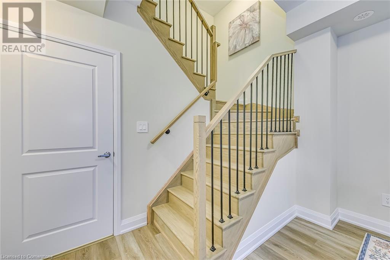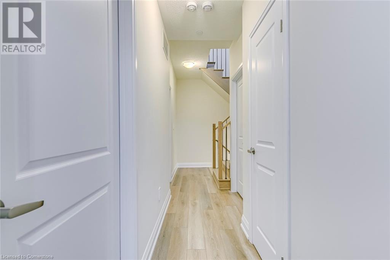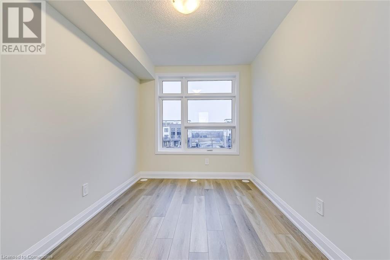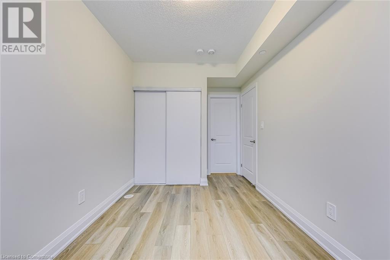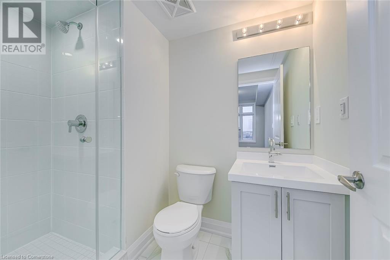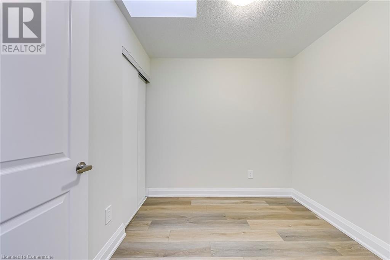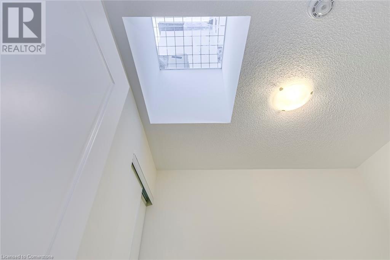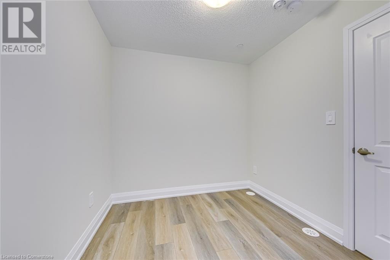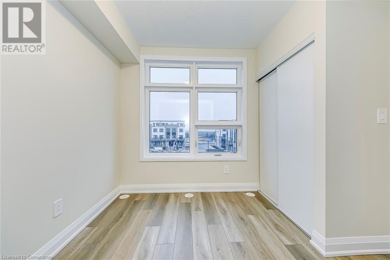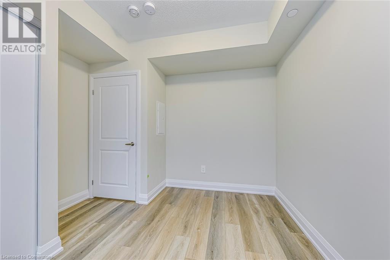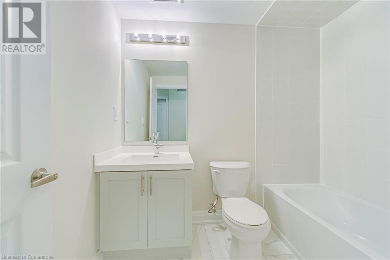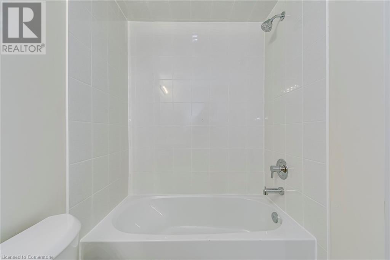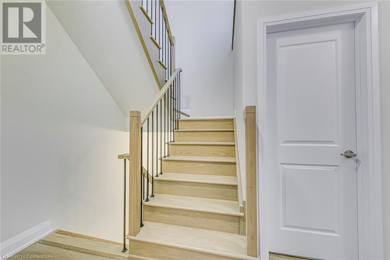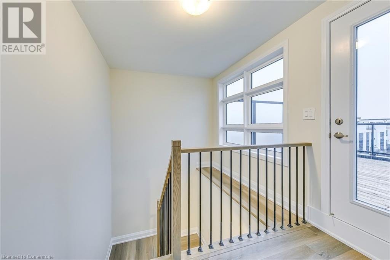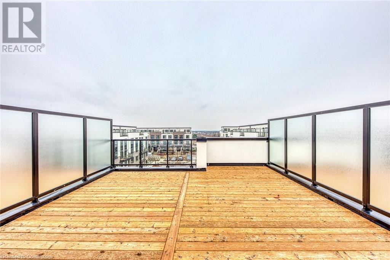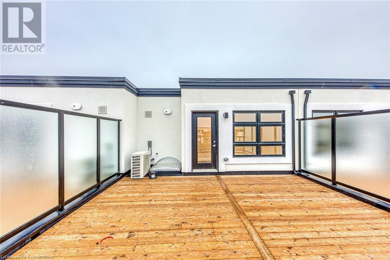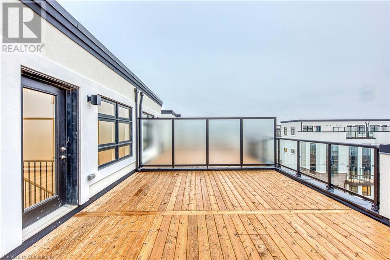1577 Rose Way Unit# 105 Milton, Ontario L9E 1N4
Interested?
Contact us for more information
Betsy Wang
Broker
2180 Itabashi Way Unit 4b
Burlington, Ontario L7M 5A5
Danilo Jokanovic
Salesperson
2180 Itabashi Way Unit 4a
Burlington, Ontario L7M 5A5
$850,000
Modern 3-bedroom open-concept townhome located in the sought-after Cobban area. Features contemporary fnishes, a stunning kitchen with quartz countertops, stainless steel appliances, and a spacious island. Enjoy the walkout balcony off the living room and a gorgeous rooftop patio on the upper level. The home includes three bright bedrooms with large windows, including a primary bedroom with an ensuite bathroom. Includes two underground parking spaces. Conveniently located close to schools, shopping, transit, and highways. Book a showing today! (id:58576)
Property Details
| MLS® Number | 40685260 |
| Property Type | Single Family |
| AmenitiesNearBy | Park, Public Transit, Schools, Shopping |
| CommunityFeatures | Quiet Area |
| Features | Balcony |
| ParkingSpaceTotal | 2 |
Building
| BathroomTotal | 2 |
| BedroomsAboveGround | 3 |
| BedroomsTotal | 3 |
| Appliances | Dishwasher, Dryer, Refrigerator, Stove, Washer |
| ArchitecturalStyle | 3 Level |
| BasementType | None |
| ConstructionStyleAttachment | Attached |
| CoolingType | Central Air Conditioning |
| ExteriorFinish | Brick |
| FoundationType | Poured Concrete |
| HeatingFuel | Natural Gas |
| HeatingType | Forced Air |
| StoriesTotal | 3 |
| SizeInterior | 1200 Sqft |
| Type | Row / Townhouse |
| UtilityWater | Municipal Water |
Parking
| Underground | |
| None |
Land
| Acreage | No |
| LandAmenities | Park, Public Transit, Schools, Shopping |
| Sewer | Municipal Sewage System |
| SizeTotalText | Unknown |
| ZoningDescription | Tbd |
Rooms
| Level | Type | Length | Width | Dimensions |
|---|---|---|---|---|
| Second Level | 4pc Bathroom | Measurements not available | ||
| Second Level | 3pc Bathroom | Measurements not available | ||
| Second Level | Bedroom | 8'0'' x 8'2'' | ||
| Second Level | Bedroom | 8'0'' x 10'2'' | ||
| Second Level | Primary Bedroom | 8'6'' x 11'4'' | ||
| Main Level | Kitchen | 7'5'' x 13'6'' | ||
| Main Level | Living Room/dining Room | 10'8'' x 18'8'' |
https://www.realtor.ca/real-estate/27738392/1577-rose-way-unit-105-milton


