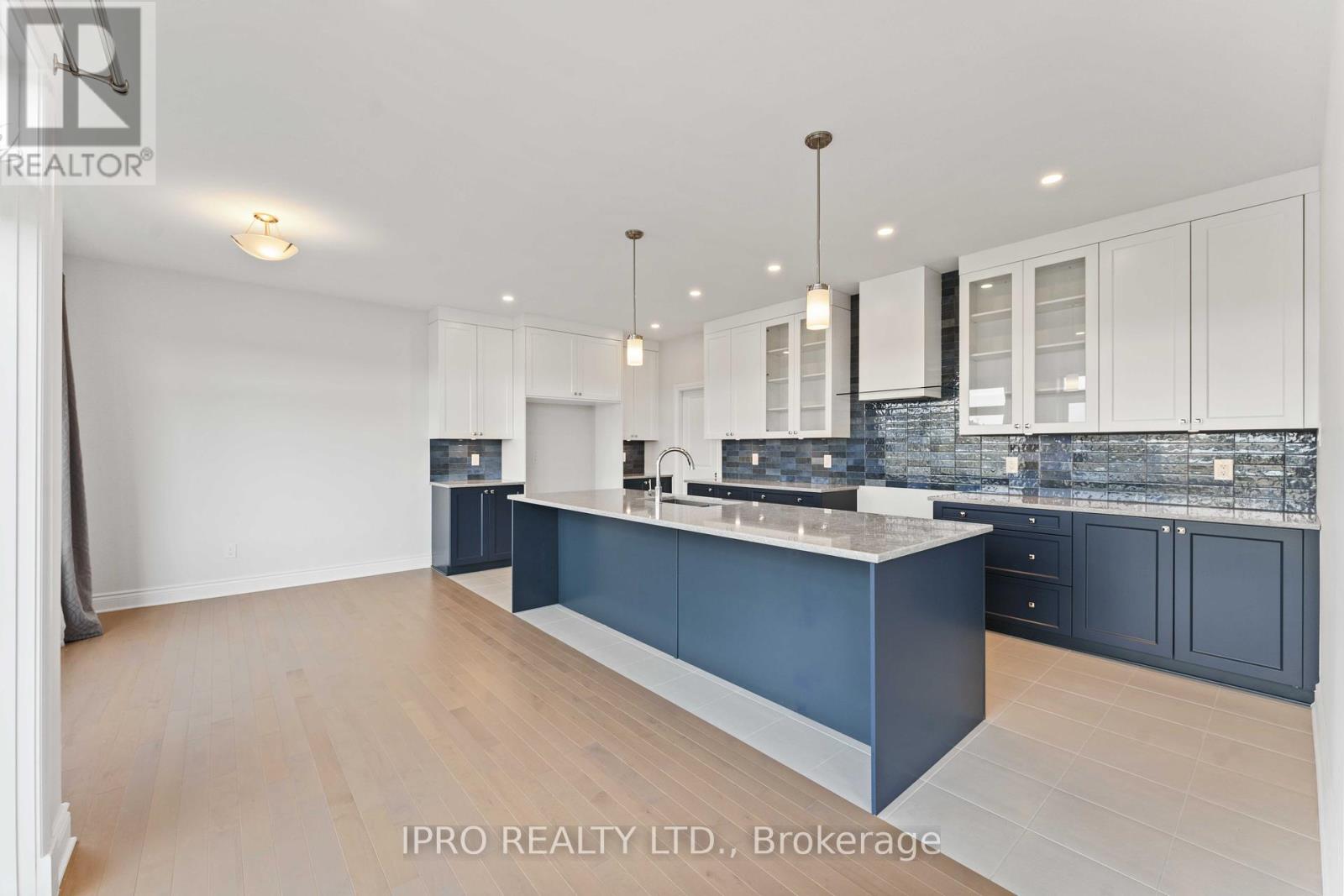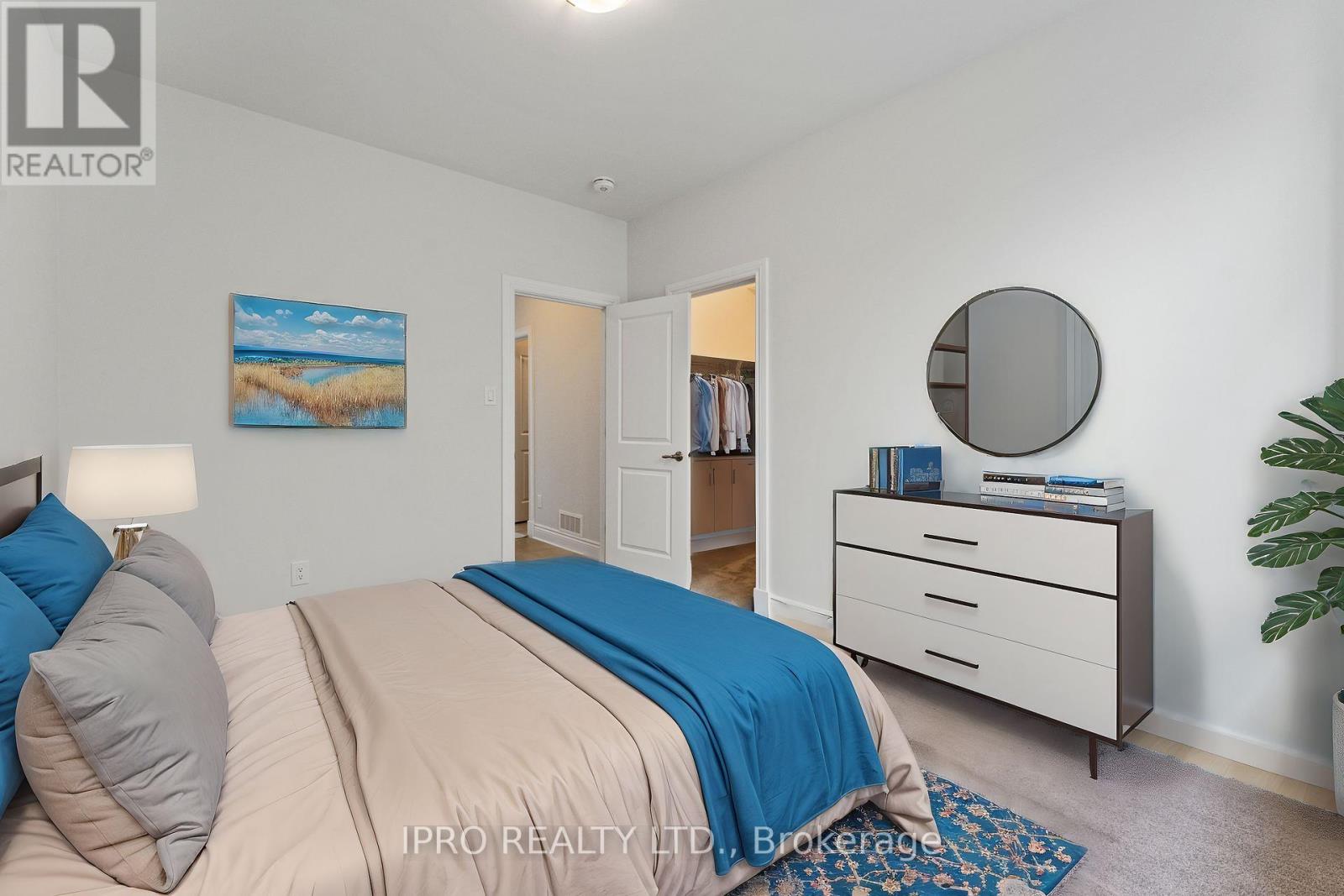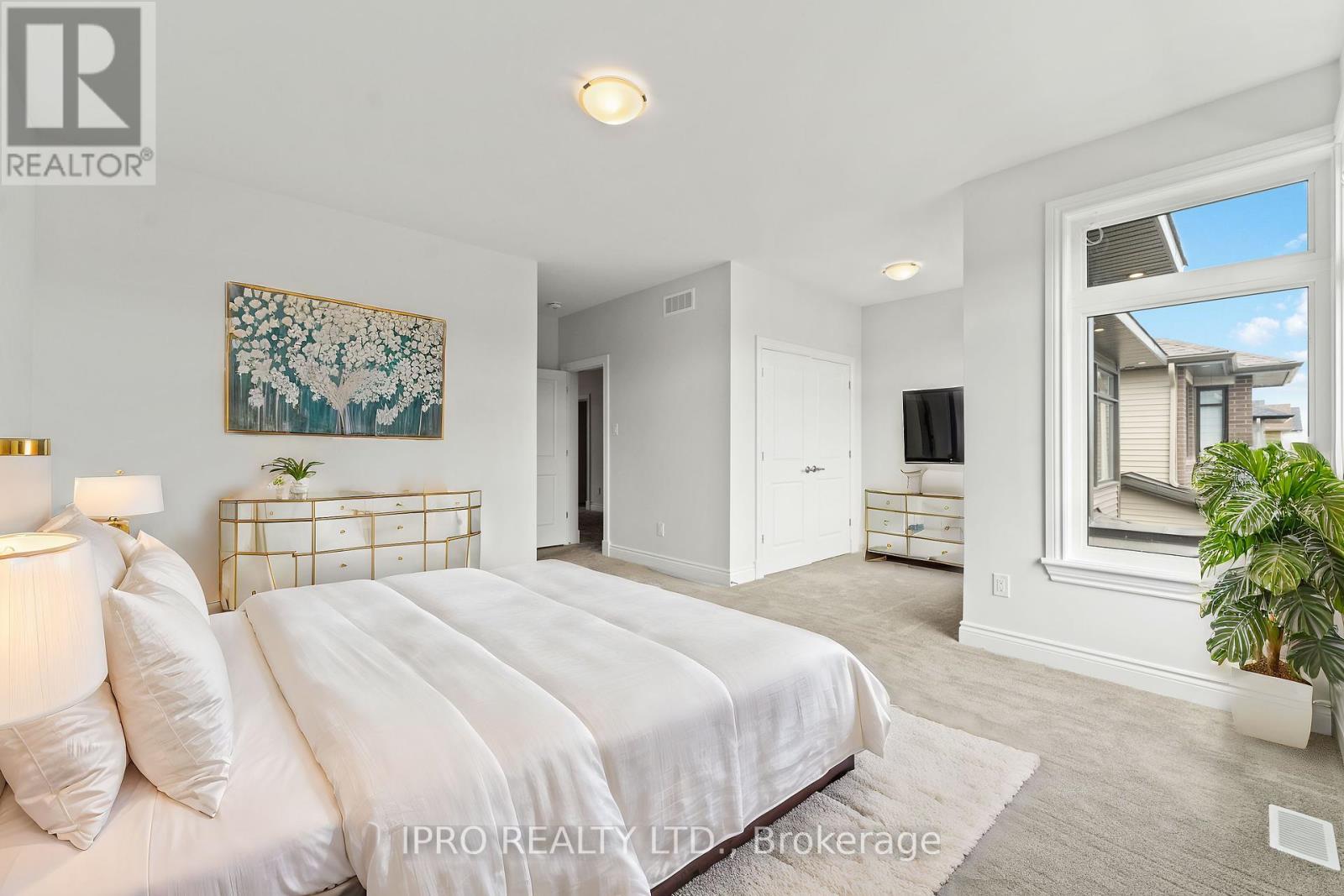156 Finsbury Avenue Ottawa, Ontario K2S 1B6
Interested?
Contact us for more information
Karim Merchant
Salesperson
30 Eglinton Ave W. #c12
Mississauga, Ontario L5R 3E7
$1,555,000
This home demands attention; thoughtful floorplan & gorgeous selections. Boasting over 5,000 sqft of premium living space. Limestone exterior w/ black windows,doors. Newly built, never lived in, Richcraft Custom Spokes Elev C in the highly desirable neighborhood of Stittsville. 9' ceiling on main and 2ndfloor. Oak stairs, hardwood floors, Gourmet kitchen w/large island for entertaining, premium cabinets, backsplash & granite countertop. Main floor bdrm w/ full washroom. Garage entry to the house, walk into a mudroom. $200K+ in builder upgrades, premium lot, no back neighbors. Laundry on 2nd floor, every bdrm upstairs has an ensuite. Upper floor has bright & spacious primary bdrm w/ a luxurious custom walk-in closet,5 piece ensuite w/ his&hers sinks. All other bedrooms are large sized w/ fullbath. Lower level w/ massive rec space, bdrm. Lots of natural light. **** EXTRAS **** Floor Plan available, automation led lighting throughout the house. (id:58576)
Property Details
| MLS® Number | X10426042 |
| Property Type | Single Family |
| Community Name | 8209 - Goulbourn Twp From Franktown Rd/South To Rideau |
| AmenitiesNearBy | Hospital, Park, Place Of Worship, Schools |
| CommunityFeatures | Community Centre |
| ParkingSpaceTotal | 4 |
Building
| BathroomTotal | 5 |
| BedroomsAboveGround | 5 |
| BedroomsBelowGround | 1 |
| BedroomsTotal | 6 |
| Appliances | Window Coverings |
| BasementDevelopment | Partially Finished |
| BasementType | N/a (partially Finished) |
| ConstructionStyleAttachment | Detached |
| CoolingType | Central Air Conditioning |
| ExteriorFinish | Stucco, Vinyl Siding |
| FireplacePresent | Yes |
| FlooringType | Hardwood |
| FoundationType | Concrete |
| HeatingFuel | Natural Gas |
| HeatingType | Forced Air |
| StoriesTotal | 2 |
| SizeInterior | 4999.958 - 99999.6672 Sqft |
| Type | House |
| UtilityWater | Municipal Water |
Parking
| Attached Garage |
Land
| Acreage | No |
| LandAmenities | Hospital, Park, Place Of Worship, Schools |
| Sewer | Sanitary Sewer |
| SizeDepth | 98 Ft ,4 In |
| SizeFrontage | 51 Ft ,2 In |
| SizeIrregular | 51.2 X 98.4 Ft |
| SizeTotalText | 51.2 X 98.4 Ft |
Rooms
| Level | Type | Length | Width | Dimensions |
|---|---|---|---|---|
| Second Level | Bedroom 4 | 6.02 m | 6.21 m | 6.02 m x 6.21 m |
| Second Level | Laundry Room | 2.88 m | 2.36 m | 2.88 m x 2.36 m |
| Second Level | Primary Bedroom | 5.57 m | 5.53 m | 5.57 m x 5.53 m |
| Second Level | Bedroom 2 | 3.81 m | 5.74 m | 3.81 m x 5.74 m |
| Second Level | Bedroom 3 | 3.77 m | 5.74 m | 3.77 m x 5.74 m |
| Main Level | Living Room | 4.58 m | 4.1 m | 4.58 m x 4.1 m |
| Main Level | Dining Room | 4.51 m | 4.1 m | 4.51 m x 4.1 m |
| Main Level | Family Room | 5.59 m | 5.2 m | 5.59 m x 5.2 m |
| Main Level | Kitchen | 5.63 m | 6.35 m | 5.63 m x 6.35 m |
| Main Level | Pantry | 1.62 m | 2.02 m | 1.62 m x 2.02 m |
| Main Level | Bathroom | Measurements not available | ||
| Main Level | Great Room | 2.85 m | 3.58 m | 2.85 m x 3.58 m |



























