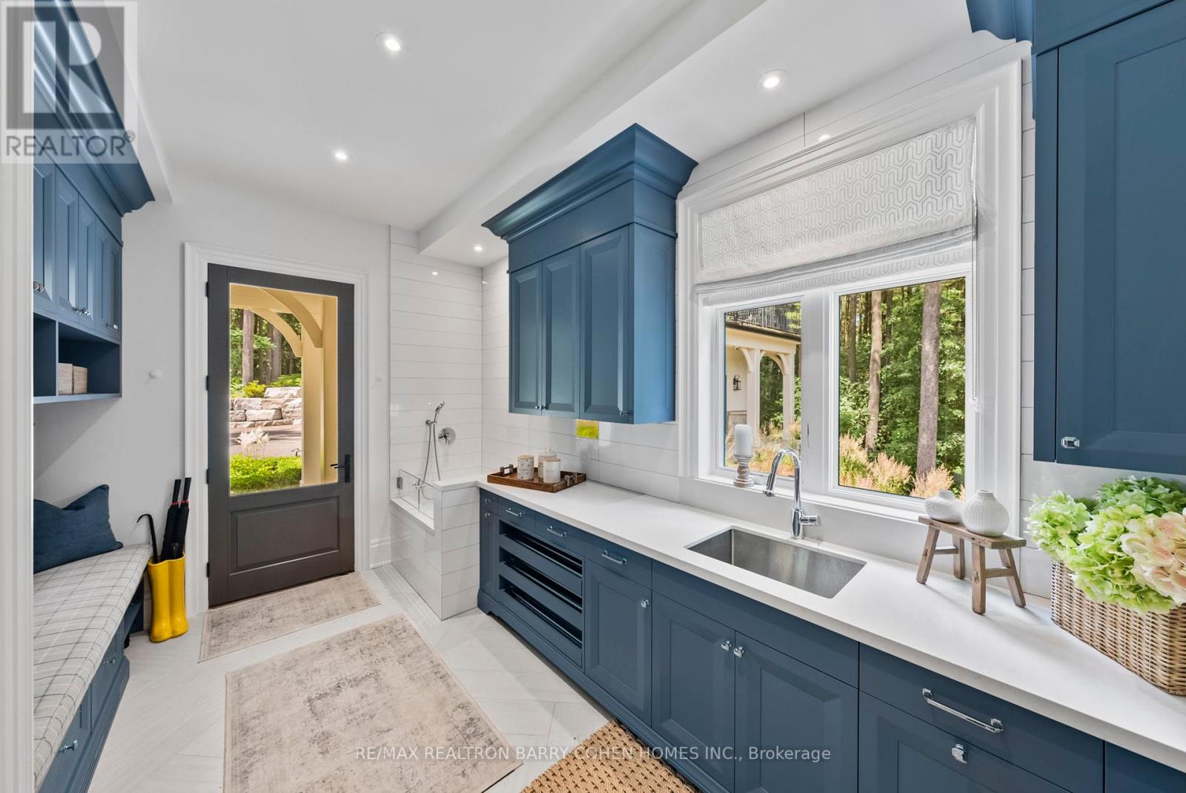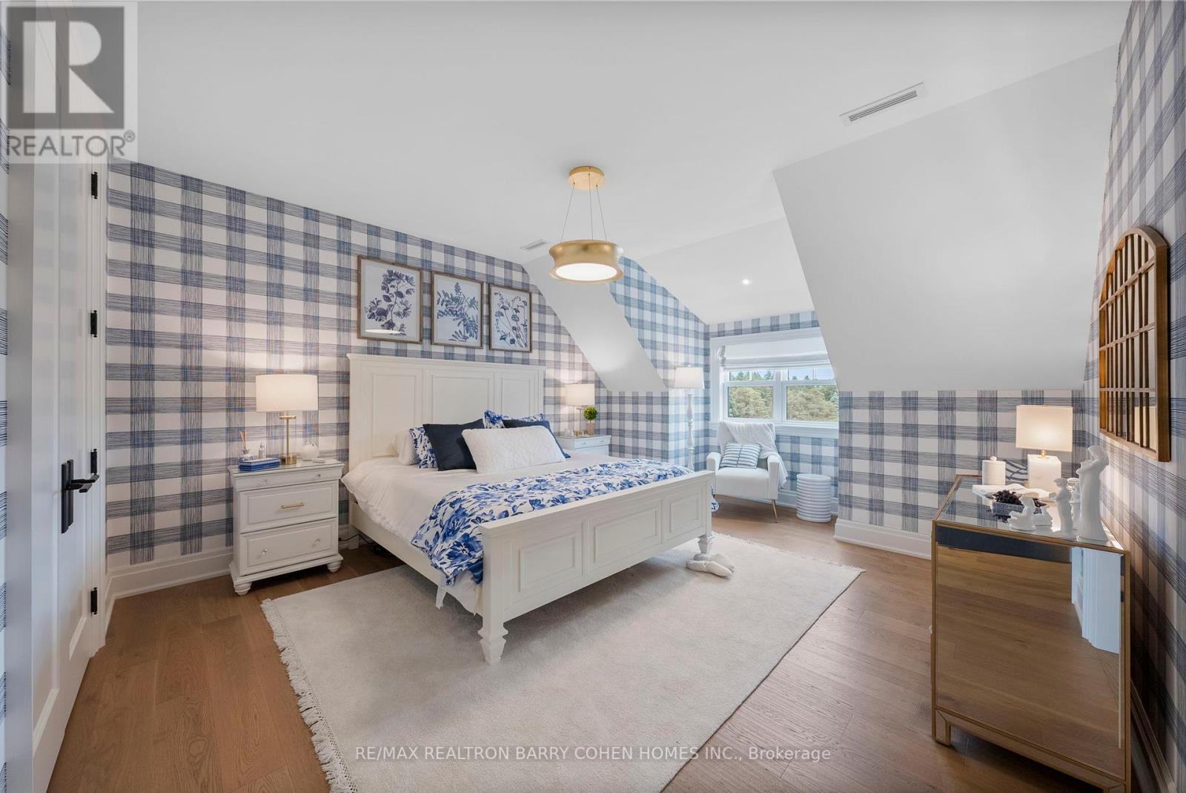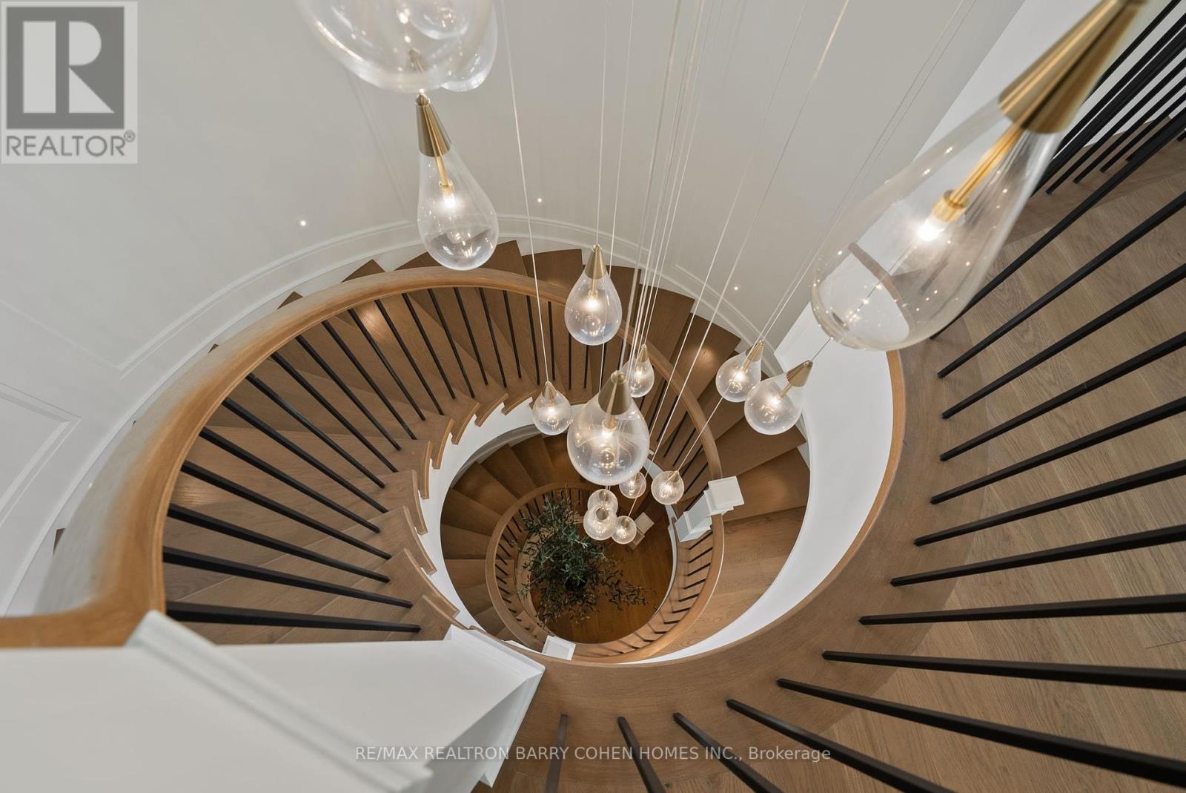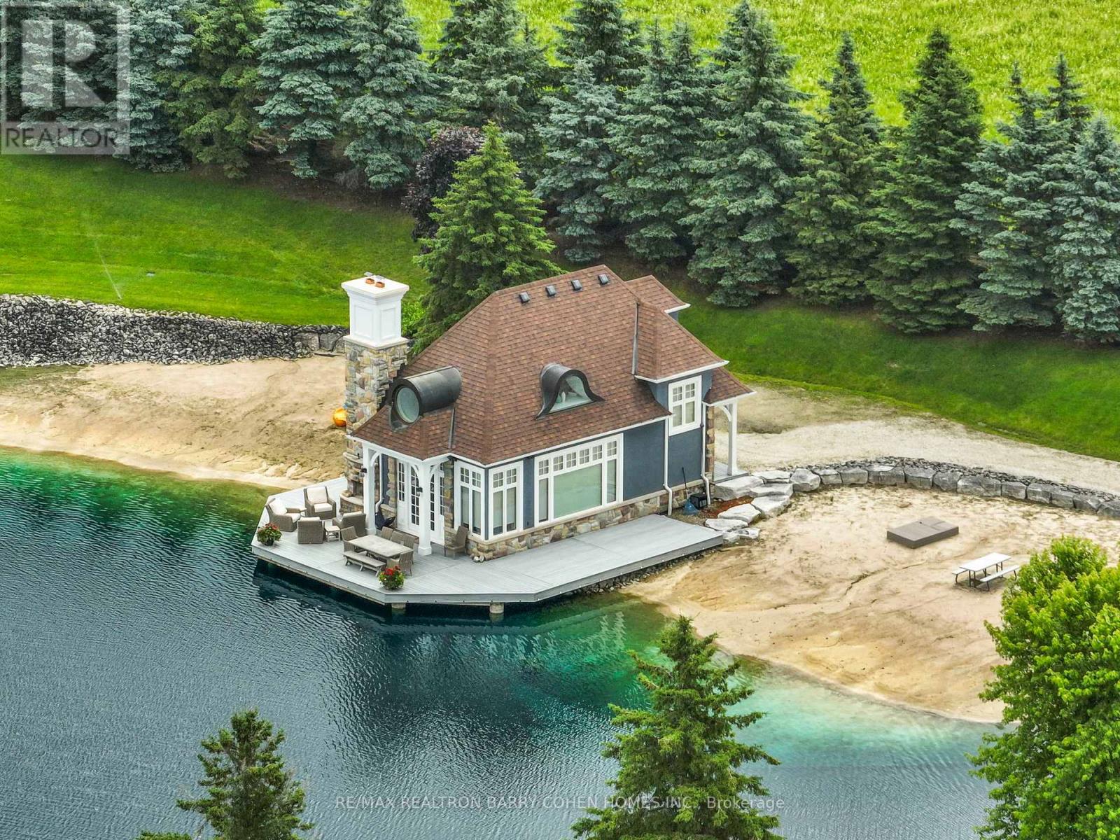15466 The Gore Road Caledon, Ontario L7C 3E5
Interested?
Contact us for more information
Barry Cohen
Broker
309 York Mills Ro Unit 7
Toronto, Ontario M2L 1L3
Tyler Cohen
Salesperson
309 York Mills Ro Unit 7
Toronto, Ontario M2L 1L3
$18,800,000
15466+15430 Gore Rd. An Extraordinary New Fully Renovated Award Winning Builder Chatsworth Fine Homes & Interior Design By Renowned Jane Lockhart Designs. Located In Prestigious East Caledon, This Custom-Built Estate Is Encircled By 52.5 Acres Of Private Forest, Three Vast Ponds, Cascading Stream, 2-Km Nature Trail & Protected Spring-Fed Lake. Exquisite Primary Residence With Additional 1-Bedroom Coach House, 3-Bedroom Guest House That Includes A Finished Basement & Two Fireplaces & Coastal Beach House On Private Swimmable Pond With White Sand Expanse. Main Estate Features Lavishly-Appointed Great Room & Dining Room With Custom Mouldings, Opulent Champagne Bar, 2-Way Fireplace & Walk-Out To Terrace, Gourmet Kitchen W/Attached Morning Kitchen With Best-In-Class Appliances, Elegant East-Facing Primary Suite With Two Ensuites, Steam Showers & Bespoke Dressing Room. Outdoor Living Room With Automatic Screen & Fireplace. Ascend The Artfully-Designed Open-Riser Staircase Or Elevator To The Interior Balcony. Three Upstairs Bedrooms & Library With Ensuites, Expansive Entertainment Room W/Walk-Out To Pool. Fully-Equipped Wet Bar, Custom-Designed Ice Cream Parlour, Beauty Salon & Spa, Gym WITH Cushioned Floors, TrackMan Golf Simulator Room & Breathtaking Glass-Domed Conservatory. Two Garages With Heated Floors & EV Chargers. Stunning Outdoor Pool & Adjoining Hot Tub With Waterfall, Meticulous Landscaping, Groomed Greenery For Golfers, Scenic Lookout With Skyline Views & Horticulturalists Dream Outdoor Garden. Designed For Gracious Entertaining & Extravagant Living, Stonebridge Is Altogether Spectacular In Size, Natural Beauty & Artisanship. **** EXTRAS **** Smart Home Tech., Net Zero Home Solar Home, Sec. Cam. Network, Lutron Home Auto Sys., Extensive Property Lightscaping, La Cornue Double Oven & Stove, SubZero F/F, LG Clothes Steamer, 5 Car Garage, 3 Car EV, Salt Water Pool & Hot Tub. (id:58576)
Property Details
| MLS® Number | W9230408 |
| Property Type | Single Family |
| Community Name | Rural Caledon |
| AmenitiesNearBy | Beach |
| Features | Conservation/green Belt, Solar Equipment, In-law Suite |
| ParkingSpaceTotal | 14 |
| PoolType | Inground Pool |
| Structure | Greenhouse |
Building
| BathroomTotal | 9 |
| BedroomsAboveGround | 7 |
| BedroomsTotal | 7 |
| Appliances | Water Purifier, Water Softener |
| BasementDevelopment | Finished |
| BasementFeatures | Walk Out |
| BasementType | N/a (finished) |
| ConstructionStyleAttachment | Detached |
| CoolingType | Central Air Conditioning |
| ExteriorFinish | Stone, Stucco |
| FireplacePresent | Yes |
| FoundationType | Poured Concrete |
| HalfBathTotal | 1 |
| HeatingFuel | Natural Gas |
| HeatingType | Forced Air |
| StoriesTotal | 2 |
| Type | House |
Parking
| Garage |
Land
| Acreage | No |
| LandAmenities | Beach |
| Sewer | Septic System |
| SizeDepth | 2173 Ft ,9 In |
| SizeFrontage | 739 Ft ,6 In |
| SizeIrregular | 739.58 X 2173.77 Ft ; North Depth 1,874ft |
| SizeTotalText | 739.58 X 2173.77 Ft ; North Depth 1,874ft |
| SurfaceWater | Lake/pond |
Rooms
| Level | Type | Length | Width | Dimensions |
|---|---|---|---|---|
| Second Level | Bedroom 2 | 5.36 m | 4.24 m | 5.36 m x 4.24 m |
| Second Level | Bedroom 3 | 4.78 m | 3.68 m | 4.78 m x 3.68 m |
| Second Level | Office | 4.62 m | 4.57 m | 4.62 m x 4.57 m |
| Second Level | Library | 5.33 m | 4.44 m | 5.33 m x 4.44 m |
| Lower Level | Exercise Room | 5.38 m | 4.95 m | 5.38 m x 4.95 m |
| Lower Level | Bedroom 5 | 5.05 m | 4.34 m | 5.05 m x 4.34 m |
| Lower Level | Recreational, Games Room | 8.92 m | 5.61 m | 8.92 m x 5.61 m |
| Main Level | Living Room | 8.33 m | 7.44 m | 8.33 m x 7.44 m |
| Main Level | Kitchen | 6.48 m | 4.44 m | 6.48 m x 4.44 m |
| Main Level | Kitchen | 6.53 m | 2.11 m | 6.53 m x 2.11 m |
| Main Level | Dining Room | 5.74 m | 5.26 m | 5.74 m x 5.26 m |
| Main Level | Primary Bedroom | 6.45 m | 6.15 m | 6.45 m x 6.15 m |
https://www.realtor.ca/real-estate/27228300/15466-the-gore-road-caledon-rural-caledon










































