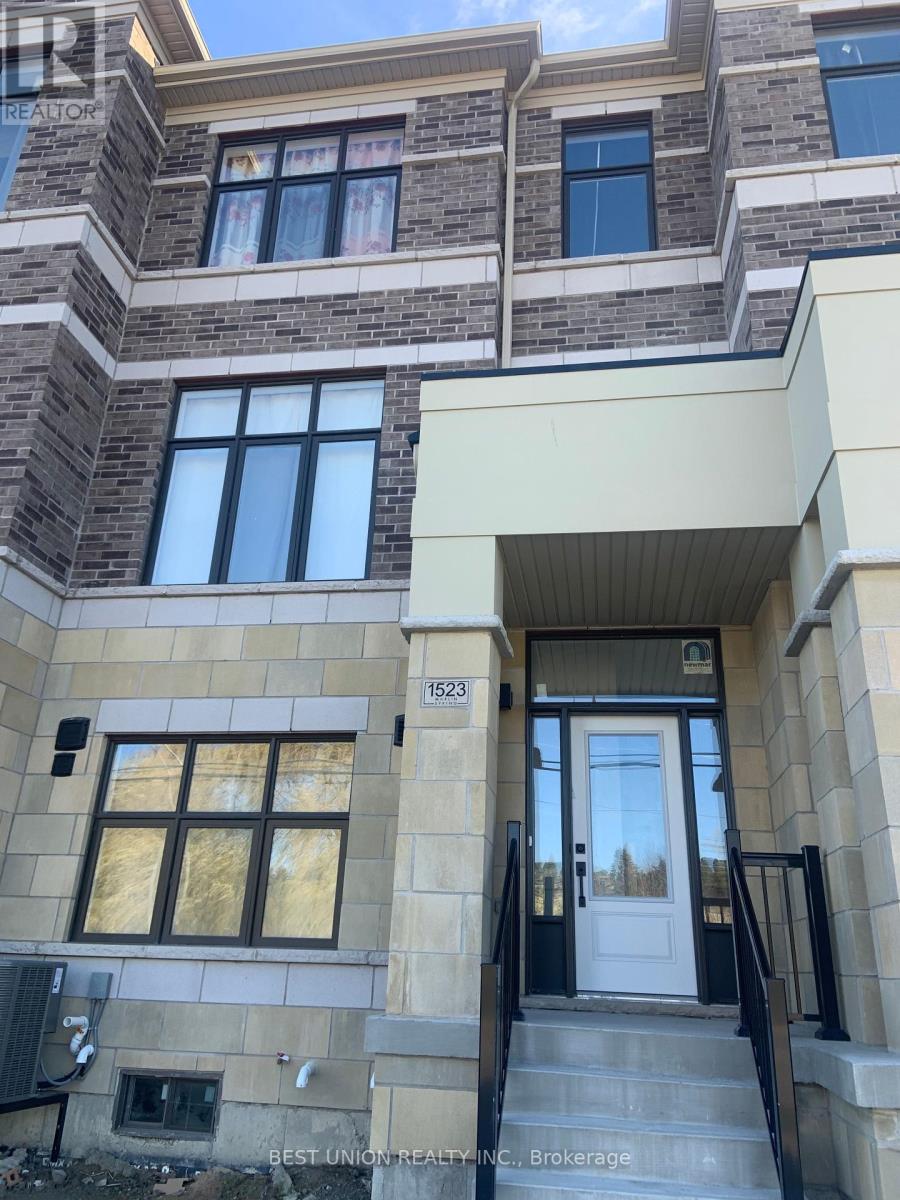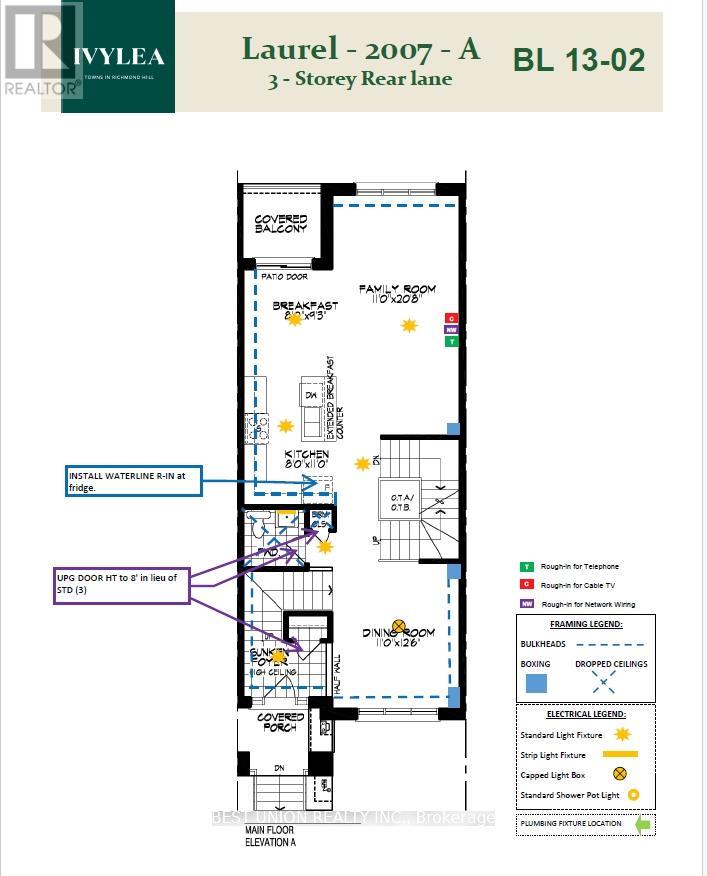1523 19th Avenue Richmond Hill, Ontario L4S 0N9
Interested?
Contact us for more information
Jordan Jiang
Salesperson
7300 Warden Ave #101
Markham, Ontario L3R 9Z6
$3,700 Monthly
Brand New Never Lived In 3 Bedroom 4 Bathroom Townhouse In Newly Built Ivylea Community! Boasts Functional Layout With Abundant Natural Light. This Townhouse Offers Two-Car Garage, Gourmet Kitchen With Quartz Countertop, 10' Ceiling On Main & 9' On Upper, 2 Walk-Out Balconies. Fridge and Garage Door Openers Will Be Installed Before Lease Commencement. EV charger outlet/receptacle rough in is ready. Conveniently Located At Leslie Street & 19th Avenue In Richmond Hill. Minutes To Highways 404 And 407, Public transit, Parks, Top-rated Schools, Costco And Shopping Centers. Welcome To Your New Home! **** EXTRAS **** Brand New Stove/Oven, Hood Fan, Dishwasher, Fridge, Washer & Dryer. Central Air Conditioning, Air Exchanger, Window/Door Curtains on tracks. Fridge and Garage Door Openers will be installed before the lease commencement. (id:58576)
Property Details
| MLS® Number | N11822110 |
| Property Type | Single Family |
| Community Name | Rural Richmond Hill |
| Features | Sump Pump |
| ParkingSpaceTotal | 2 |
Building
| BathroomTotal | 4 |
| BedroomsAboveGround | 3 |
| BedroomsTotal | 3 |
| BasementDevelopment | Unfinished |
| BasementType | N/a (unfinished) |
| ConstructionStyleAttachment | Attached |
| CoolingType | Central Air Conditioning, Air Exchanger |
| ExteriorFinish | Brick |
| FireplacePresent | Yes |
| FlooringType | Laminate |
| FoundationType | Concrete |
| HalfBathTotal | 1 |
| HeatingFuel | Natural Gas |
| HeatingType | Forced Air |
| StoriesTotal | 3 |
| Type | Row / Townhouse |
| UtilityWater | Municipal Water |
Parking
| Garage |
Land
| Acreage | No |
| Sewer | Sanitary Sewer |
Rooms
| Level | Type | Length | Width | Dimensions |
|---|---|---|---|---|
| Second Level | Family Room | 3.35 m | 6.3 m | 3.35 m x 6.3 m |
| Second Level | Eating Area | 2.44 m | 2.82 m | 2.44 m x 2.82 m |
| Second Level | Kitchen | 2.44 m | 3.35 m | 2.44 m x 3.35 m |
| Second Level | Dining Room | 3.35 m | 3.81 m | 3.35 m x 3.81 m |
| Third Level | Primary Bedroom | 3.86 m | 4.88 m | 3.86 m x 4.88 m |
| Third Level | Bedroom 2 | 2.79 m | 3.1 m | 2.79 m x 3.1 m |
| Third Level | Bedroom 3 | 2.79 m | 3.2 m | 2.79 m x 3.2 m |
| Ground Level | Recreational, Games Room | 3.35 m | 3.81 m | 3.35 m x 3.81 m |
https://www.realtor.ca/real-estate/27699788/1523-19th-avenue-richmond-hill-rural-richmond-hill






























