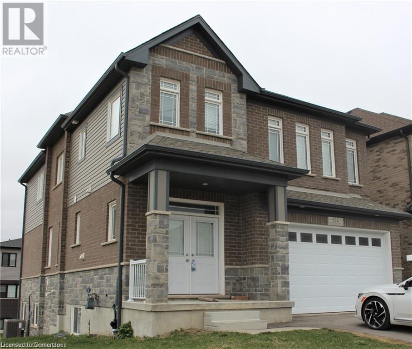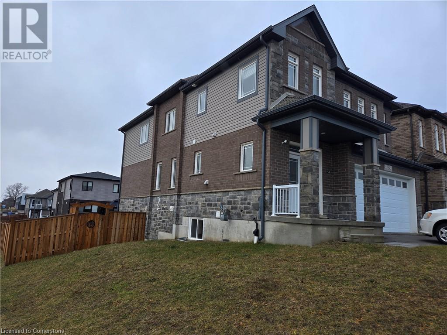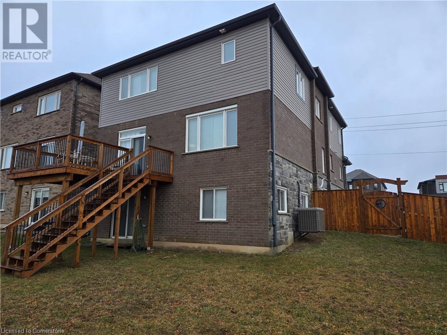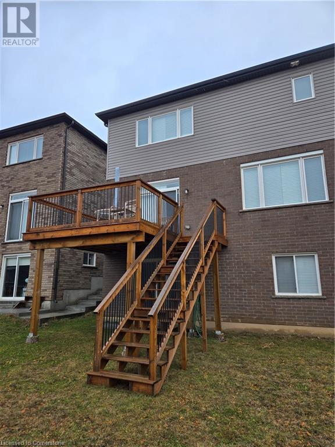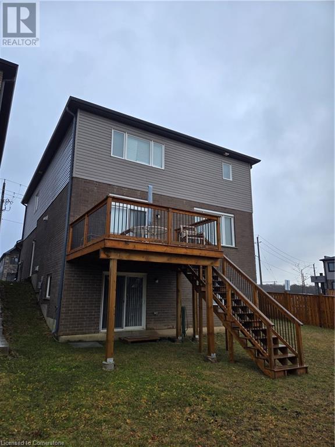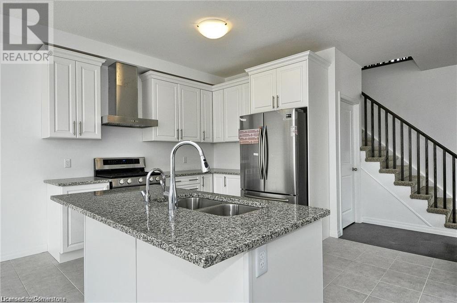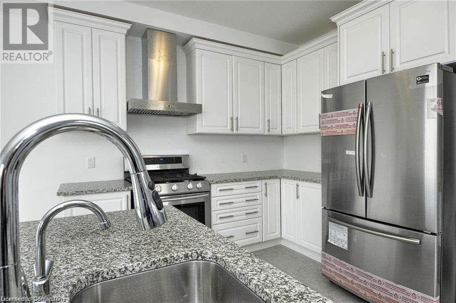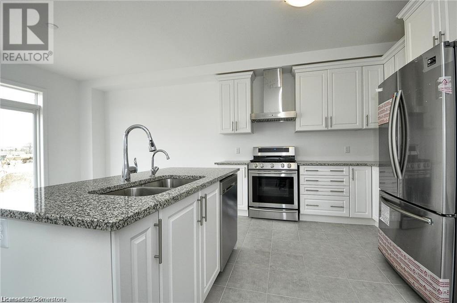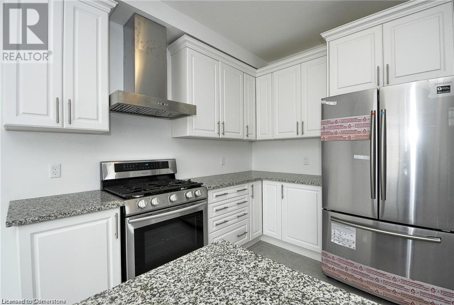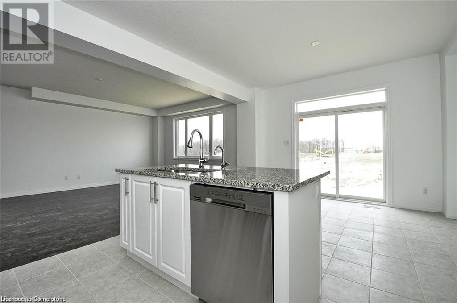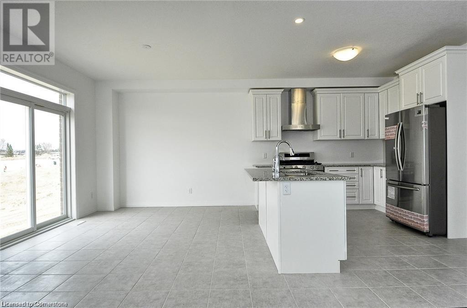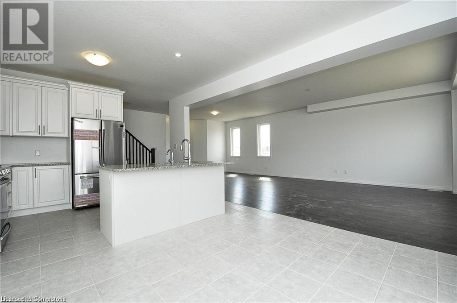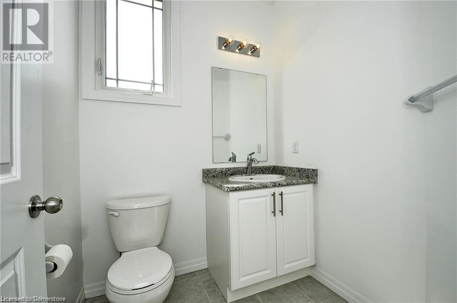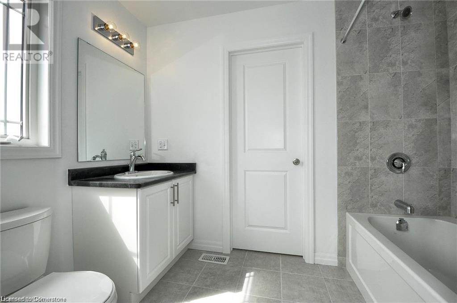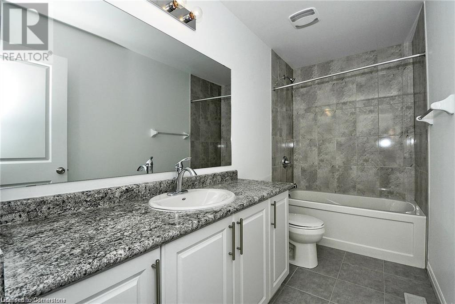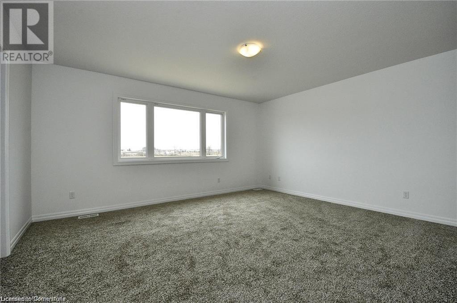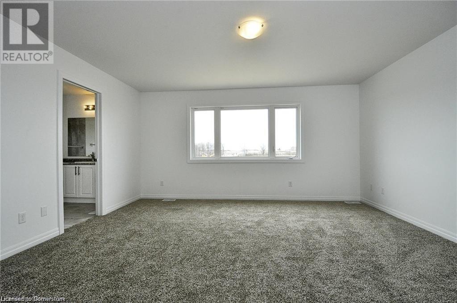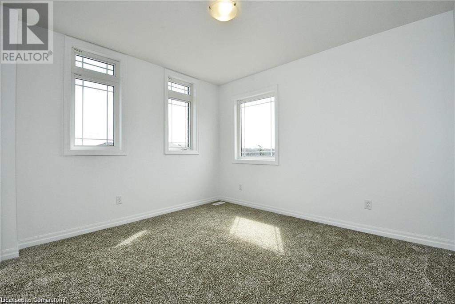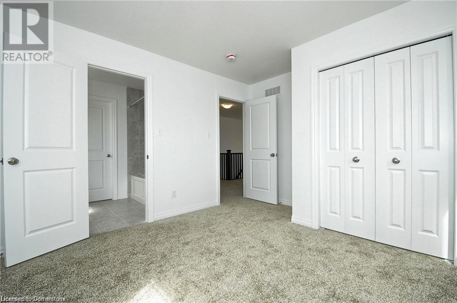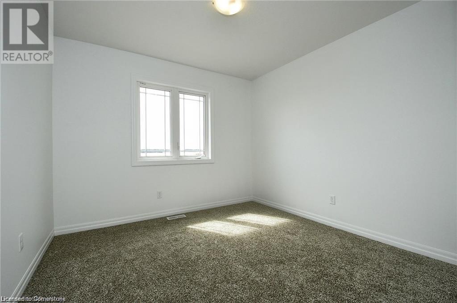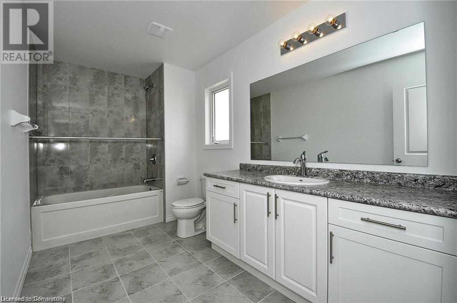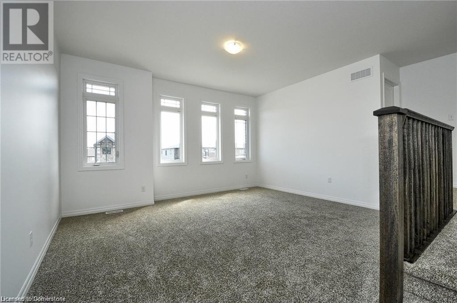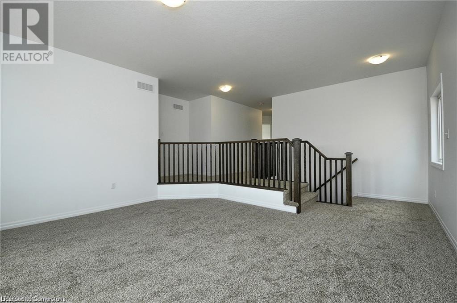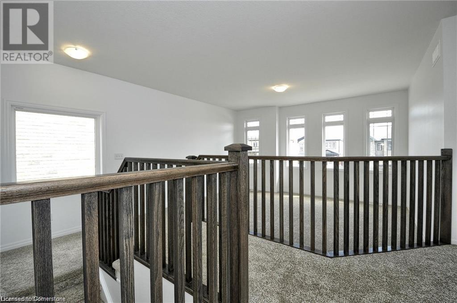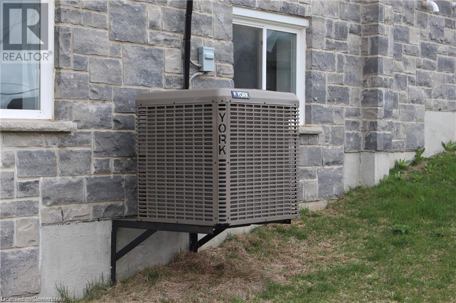152 Rockcliffe Drive Unit# A Kitchener, Ontario N2R 0M8
Interested?
Contact us for more information
Ron Schippling
Salesperson
766 Old Hespeler Rd
Cambridge, Ontario N3H 5L8
$2,775 MonthlyInsurance
PROPERTY LEASED AWAITING DEPOSIT Upper levels of nearly new, 2600 square foot, Freuer built, Rosecliffe model, four bedroom home in mint condition for rent in popular Huron Heights. Huge master bedroom on second floor, with luxury ensuite and walk-in closet, large second bedroom adjacent to full bath, two more bedrooms up with Jack and Jill ensuite AND a spacious, upper floor, family room. Main floor is open concept with a welcoming foyer, quality laminate floors, eat-in kitchen with granite counter tops and center island and lots of multi-functional living space. Good quality, stainless steel appliances including fridge/freezer, stove, dishwasher, range hood, washer and dryer, plus: water softener, air exchange system, and central air conditioning in this energy efficient home. Budget about $400 per month for share of utilities. Partially fenced with solid deck off kitchen with stairs to backyard. NOTE: Lower level is a completely separate purpose built unit that pays their share of utilities). Parking for two cars, 1 inside the shared garage and 1 outside. Available Feb 1st for the list price shown. (id:58576)
Property Details
| MLS® Number | 40686586 |
| Property Type | Single Family |
| AmenitiesNearBy | Golf Nearby, Park, Place Of Worship, Playground, Public Transit, Schools, Shopping |
| CommunityFeatures | Community Centre, School Bus |
| EquipmentType | None |
| ParkingSpaceTotal | 2 |
| RentalEquipmentType | None |
Building
| BathroomTotal | 4 |
| BedroomsAboveGround | 4 |
| BedroomsTotal | 4 |
| Appliances | Dishwasher, Dryer, Refrigerator, Stove, Water Softener, Washer, Window Coverings |
| ArchitecturalStyle | 2 Level |
| BasementType | None |
| ConstructedDate | 2019 |
| ConstructionStyleAttachment | Detached |
| CoolingType | Central Air Conditioning |
| ExteriorFinish | Brick, Vinyl Siding |
| FireProtection | Smoke Detectors |
| FoundationType | Poured Concrete |
| HalfBathTotal | 1 |
| HeatingFuel | Natural Gas |
| HeatingType | Forced Air |
| StoriesTotal | 2 |
| SizeInterior | 2610 Sqft |
| Type | House |
| UtilityWater | Municipal Water |
Parking
| Attached Garage |
Land
| Acreage | No |
| FenceType | Partially Fenced |
| LandAmenities | Golf Nearby, Park, Place Of Worship, Playground, Public Transit, Schools, Shopping |
| Sewer | Municipal Sewage System |
| SizeFrontage | 56 Ft |
| SizeTotalText | Unknown |
| ZoningDescription | R-4 |
Rooms
| Level | Type | Length | Width | Dimensions |
|---|---|---|---|---|
| Second Level | Family Room | 15'8'' x 14'0'' | ||
| Second Level | 4pc Bathroom | Measurements not available | ||
| Second Level | 4pc Bathroom | Measurements not available | ||
| Second Level | Bedroom | 12'9'' x 11'2'' | ||
| Second Level | Bedroom | 10'6'' x 11'11'' | ||
| Second Level | Bedroom | 10'4'' x 10'2'' | ||
| Second Level | Full Bathroom | Measurements not available | ||
| Second Level | Primary Bedroom | 15'8'' x 14'1'' | ||
| Main Level | Kitchen | 13'2'' x 10'10'' | ||
| Main Level | Dining Room | 13'2'' x 10'10'' | ||
| Main Level | Living Room | 14'4'' x 17'7'' | ||
| Main Level | 2pc Bathroom | Measurements not available |
https://www.realtor.ca/real-estate/27761505/152-rockcliffe-drive-unit-a-kitchener


