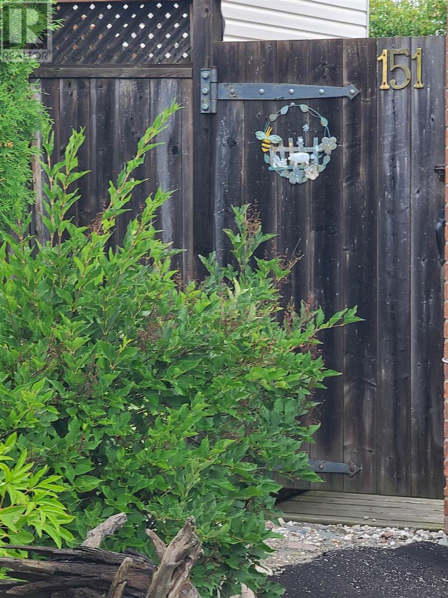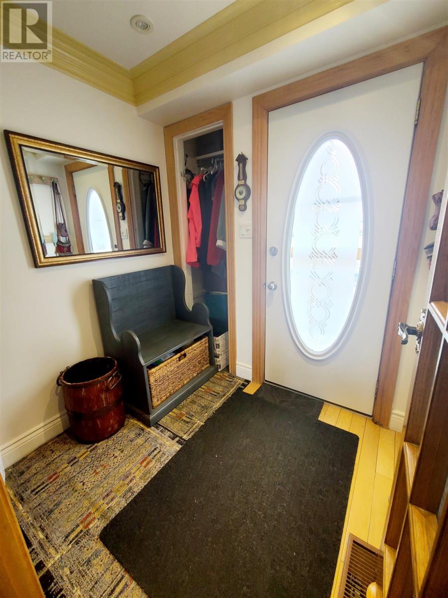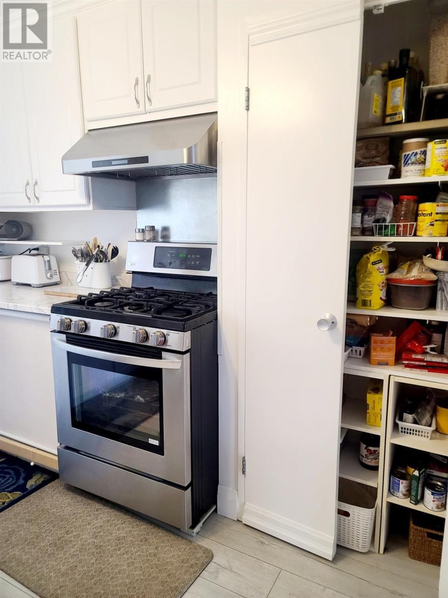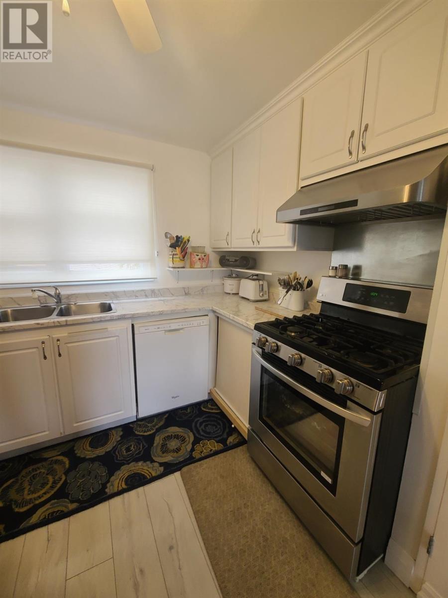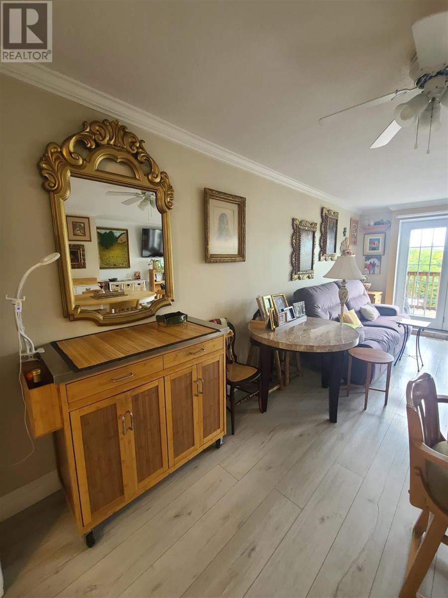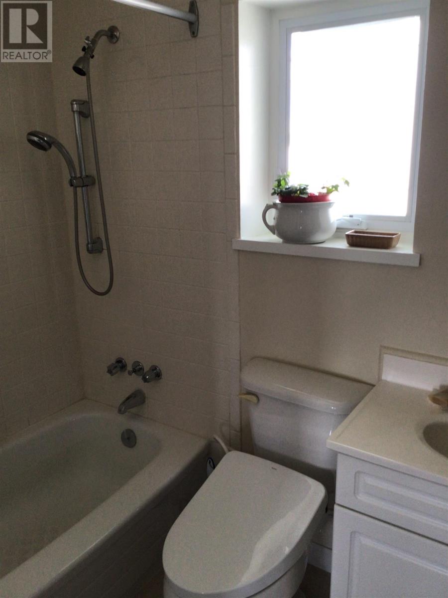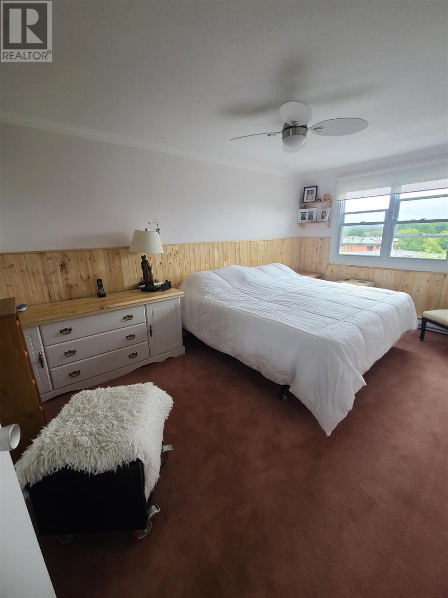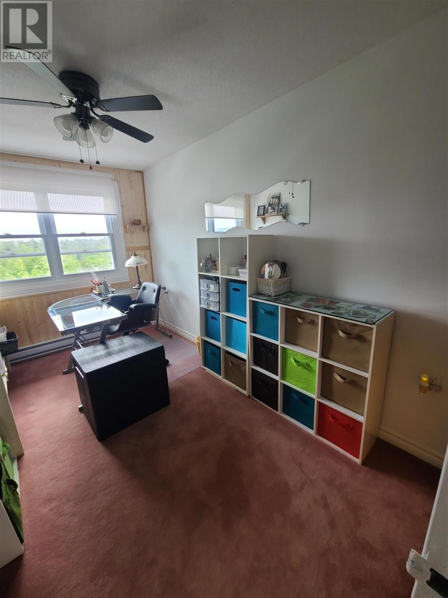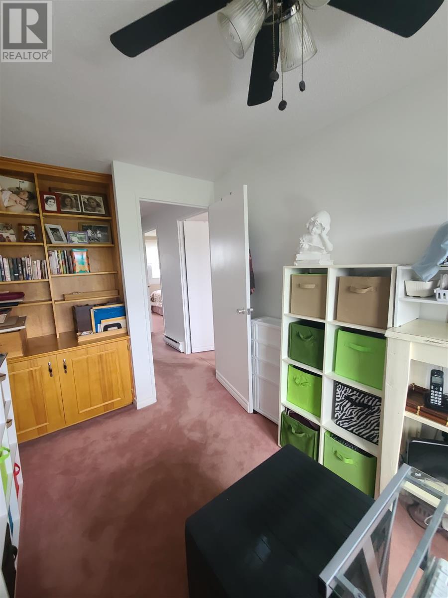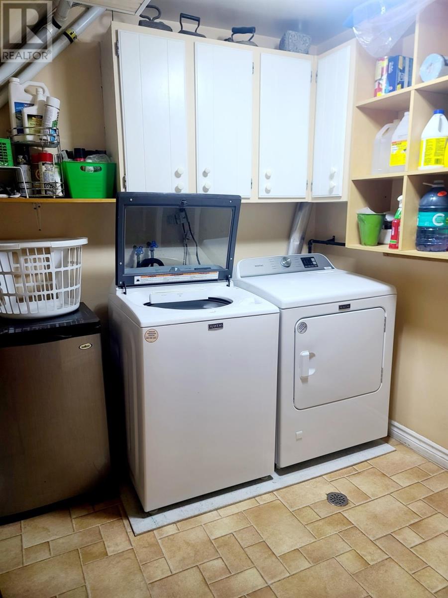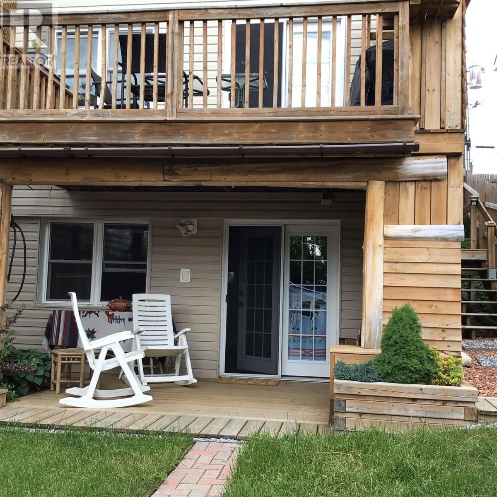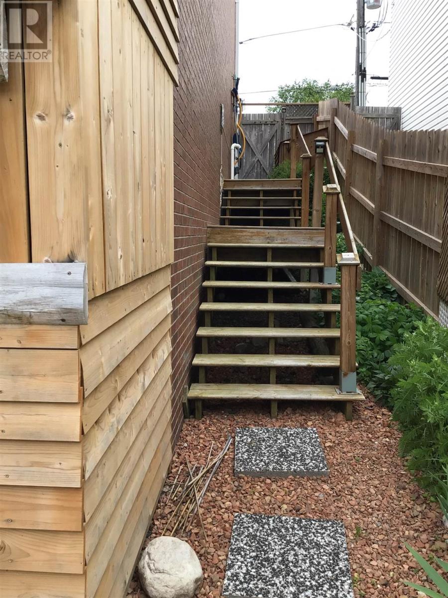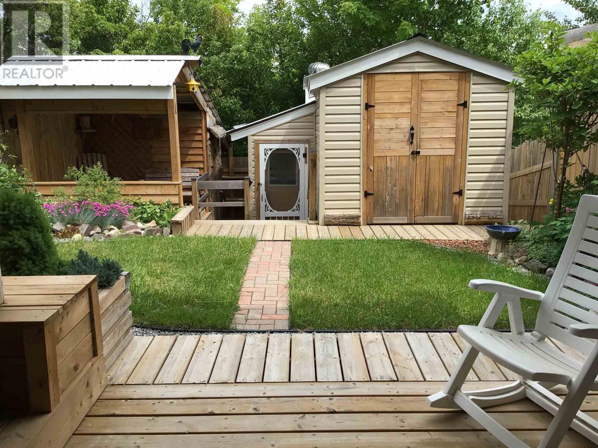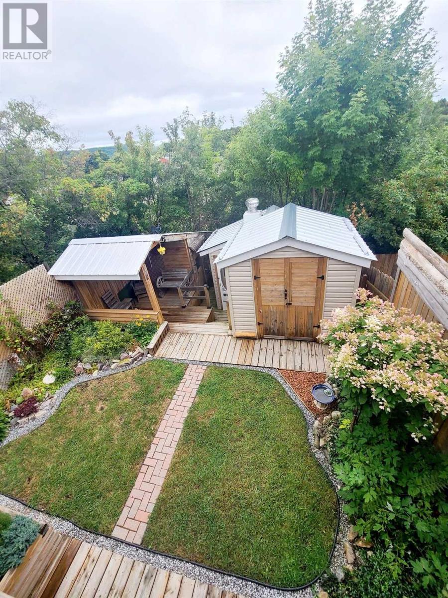151a Hillside Dr S Elliot Lake, Ontario P5A 1N2
Interested?
Contact us for more information
Cora Shields
Broker
15 Manitoba Road
Elliot Lake, Ontario P5A 2A6
$349,000
Come See! Absolutely gorgeous End Unit Townhome all nicely finished and waiting for you. Loads of updates. Enter home through the foyer into the main floor open concept. Living Room and dinette combination. Kitchen features a gas stove and updated kitchen cabinets and food pantry. Sliding patio doors onto a full size balcony with panoramic views of hills and trees. BBQ is hooked up to gas connection. Upper level offers 3 spacious bedrooms with roomy closets and an oversized linen closet and a 4 pc bathroom. Lower area is completely finished with a family room, 3pc bathroom and laundry facilities. Walkout basement to patio under balcony. The yard is a park-like setting with shrubs, perennials and flowers. Fenced, Nurmerous garden sheds and storage. Gas forced air heating. New shingles (30 yr) June 2024. Orignial shingles stripped. (id:58576)
Property Details
| MLS® Number | SM242085 |
| Property Type | Single Family |
| Community Name | Elliot Lake |
| CommunicationType | High Speed Internet |
| CommunityFeatures | Bus Route |
| Features | Paved Driveway |
| StorageType | Storage Shed |
| Structure | Patio(s), Shed |
| ViewType | View |
Building
| BathroomTotal | 2 |
| BedroomsAboveGround | 3 |
| BedroomsTotal | 3 |
| Age | Over 26 Years |
| Appliances | Dishwasher, Central Vacuum, Stove, Dryer, Window Coverings, Refrigerator, Washer |
| ArchitecturalStyle | 2 Level |
| BasementDevelopment | Finished |
| BasementType | Full (finished) |
| ExteriorFinish | Brick, Siding |
| FoundationType | Poured Concrete |
| HeatingFuel | Electric, Natural Gas |
| HeatingType | Baseboard Heaters, Forced Air |
| StoriesTotal | 2 |
| UtilityWater | Municipal Water |
Parking
| No Garage |
Land
| AccessType | Road Access |
| Acreage | No |
| FenceType | Fenced Yard |
| Sewer | Sanitary Sewer |
| SizeFrontage | 24.3800 |
| SizeIrregular | 24.38 X 99.04 |
| SizeTotalText | 24.38 X 99.04|under 1/2 Acre |
Rooms
| Level | Type | Length | Width | Dimensions |
|---|---|---|---|---|
| Second Level | Primary Bedroom | 15'1" x 9'5" | ||
| Second Level | Bedroom | 11'10" x 7'5" | ||
| Second Level | Bedroom | 12'5" x 9'6" | ||
| Second Level | Bathroom | 4 PC | ||
| Basement | Bathroom | 3 PC | ||
| Basement | Family Room | 17' x 18'9" | ||
| Basement | Laundry Room | 8'11' x 8' | ||
| Main Level | Kitchen | 10' x 10'5" | ||
| Main Level | Living Room/dining Room | 22' x 17' | ||
| Main Level | Foyer | . |
Utilities
| Cable | Available |
| Electricity | Available |
| Natural Gas | Available |
| Telephone | Available |
https://www.realtor.ca/real-estate/27279999/151a-hillside-dr-s-elliot-lake-elliot-lake


