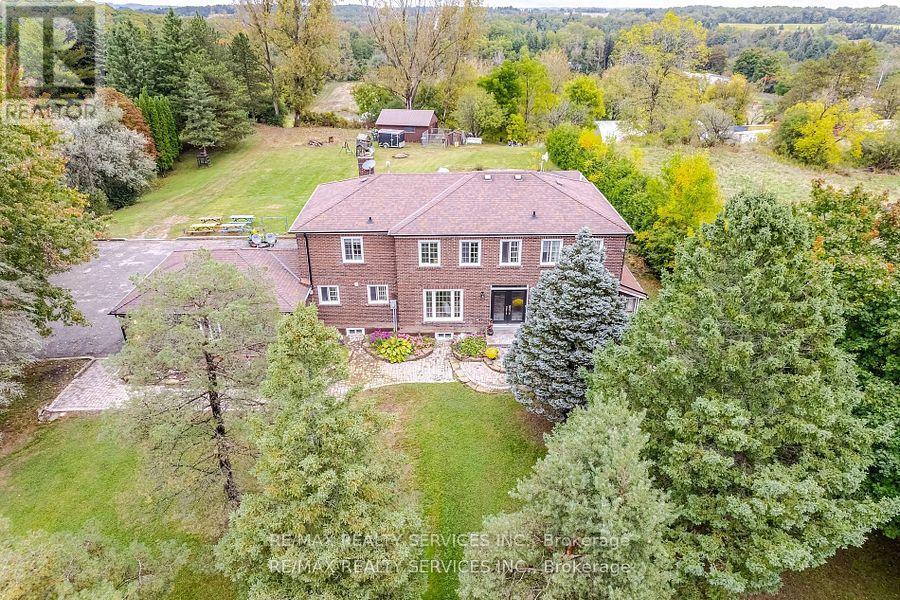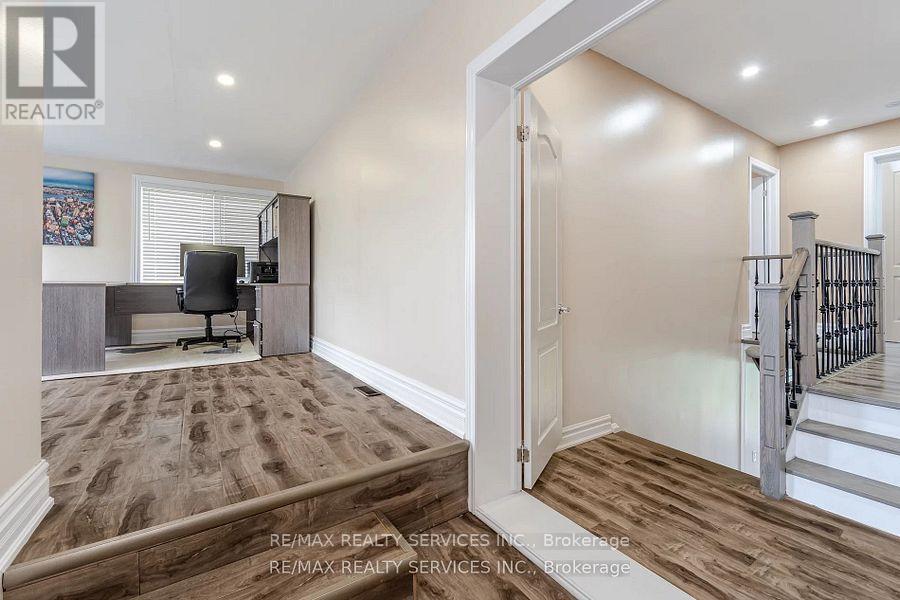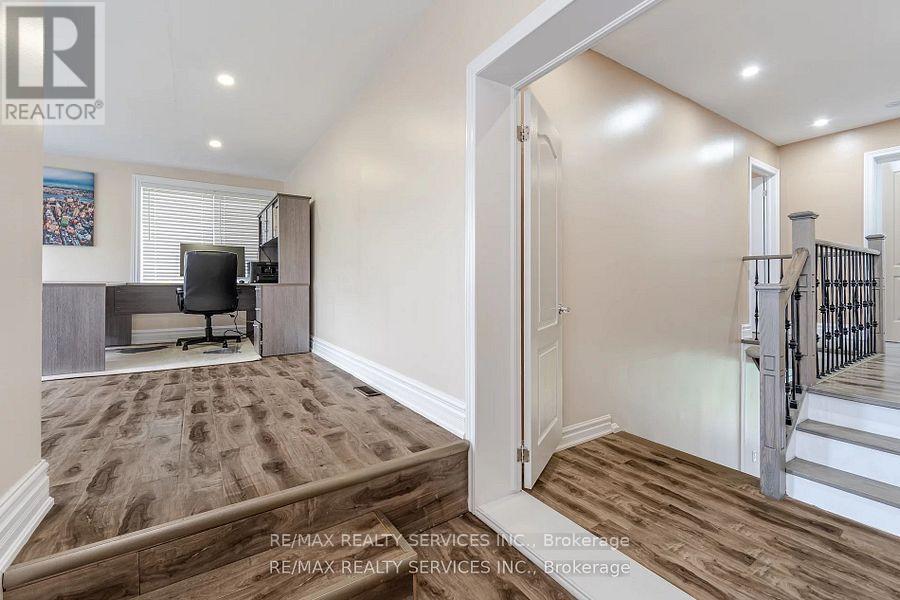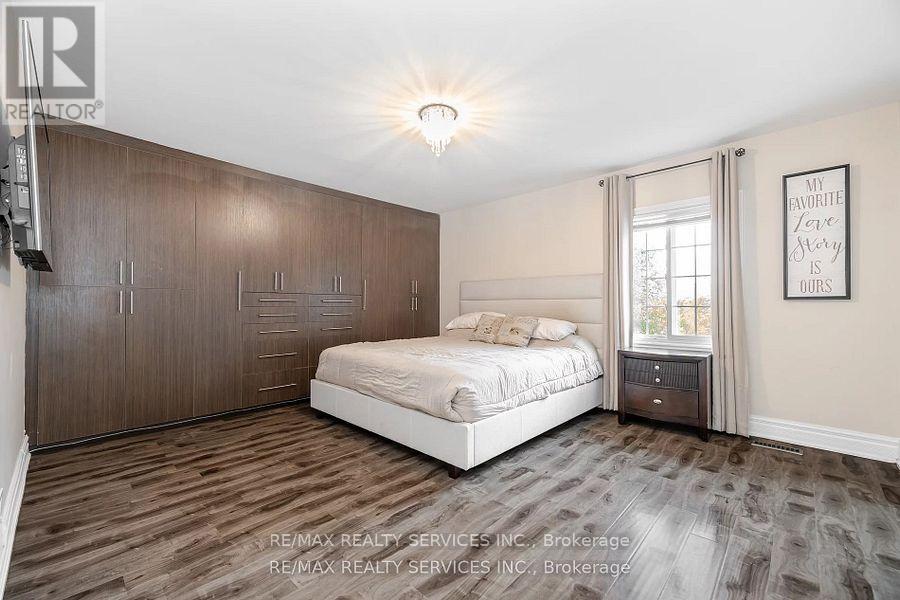15075 Humberstation Road Caledon, Ontario L7E 3A2
Interested?
Contact us for more information
Jessi Sandhu
Broker
RE/MAX Realty Services Inc.
295 Queen Street East
Brampton, Ontario L6W 3R1
295 Queen Street East
Brampton, Ontario L6W 3R1
9 Bedroom
5 Bathroom
Fireplace
Inground Pool
Central Air Conditioning
Forced Air
Acreage
$3,199,000
(WOW) !!Absolute Show Stopper!! Must See Property 7+ 2 Bedrooms, 5 Full Washrooms. Detached House W/10 Acres Of Prime Certified Organic Land. Access From 2 Roads, Inground Pool W/New Liner,24X20 Garden Shed, Heated Garage. You Will Love The Panoramic Views Of Nature, Many Walk Outs To The House & Great Family Layout. Separate Access To The Flat Land From Castlederg Side Road For Future Use With Its Own Drilled Well. Great Rental Revenue Property. Prime Clear Flat Land. Close To Future Developments. (id:58576)
Property Details
| MLS® Number | W10413081 |
| Property Type | Single Family |
| Community Name | Rural Caledon |
| ParkingSpaceTotal | 19 |
| PoolType | Inground Pool |
| Structure | Shed |
Building
| BathroomTotal | 5 |
| BedroomsAboveGround | 7 |
| BedroomsBelowGround | 2 |
| BedroomsTotal | 9 |
| BasementDevelopment | Finished |
| BasementFeatures | Separate Entrance |
| BasementType | N/a (finished) |
| ConstructionStyleAttachment | Detached |
| CoolingType | Central Air Conditioning |
| ExteriorFinish | Brick |
| FireplacePresent | Yes |
| FlooringType | Laminate |
| FoundationType | Poured Concrete |
| HeatingFuel | Propane |
| HeatingType | Forced Air |
| StoriesTotal | 2 |
| Type | House |
Parking
| Attached Garage |
Land
| Acreage | Yes |
| Sewer | Septic System |
| SizeFrontage | 10 M |
| SizeIrregular | 10 Acre |
| SizeTotalText | 10 Acre|10 - 24.99 Acres |
Rooms
| Level | Type | Length | Width | Dimensions |
|---|---|---|---|---|
| Second Level | Bedroom | 4.42 m | 3.12 m | 4.42 m x 3.12 m |
| Second Level | Bedroom | 4.03 m | 3.12 m | 4.03 m x 3.12 m |
| Second Level | Bedroom 2 | 5.35 m | 4.12 m | 5.35 m x 4.12 m |
| Second Level | Bedroom 3 | 5.69 m | 3.45 m | 5.69 m x 3.45 m |
| Second Level | Bedroom 4 | 3.35 m | 3.04 m | 3.35 m x 3.04 m |
| Second Level | Bedroom 5 | 4.57 m | 3.45 m | 4.57 m x 3.45 m |
| Lower Level | Family Room | 3.05 m | 5.69 m | 3.05 m x 5.69 m |
| Main Level | Living Room | 7.78 m | 4.04 m | 7.78 m x 4.04 m |
| Main Level | Dining Room | 7.78 m | 4.04 m | 7.78 m x 4.04 m |
| Main Level | Kitchen | 8.75 m | 3.04 m | 8.75 m x 3.04 m |
| Main Level | Family Room | 7.21 m | 3.88 m | 7.21 m x 3.88 m |
| Main Level | Primary Bedroom | 5.53 m | 3.45 m | 5.53 m x 3.45 m |
https://www.realtor.ca/real-estate/27629156/15075-humberstation-road-caledon-rural-caledon






































