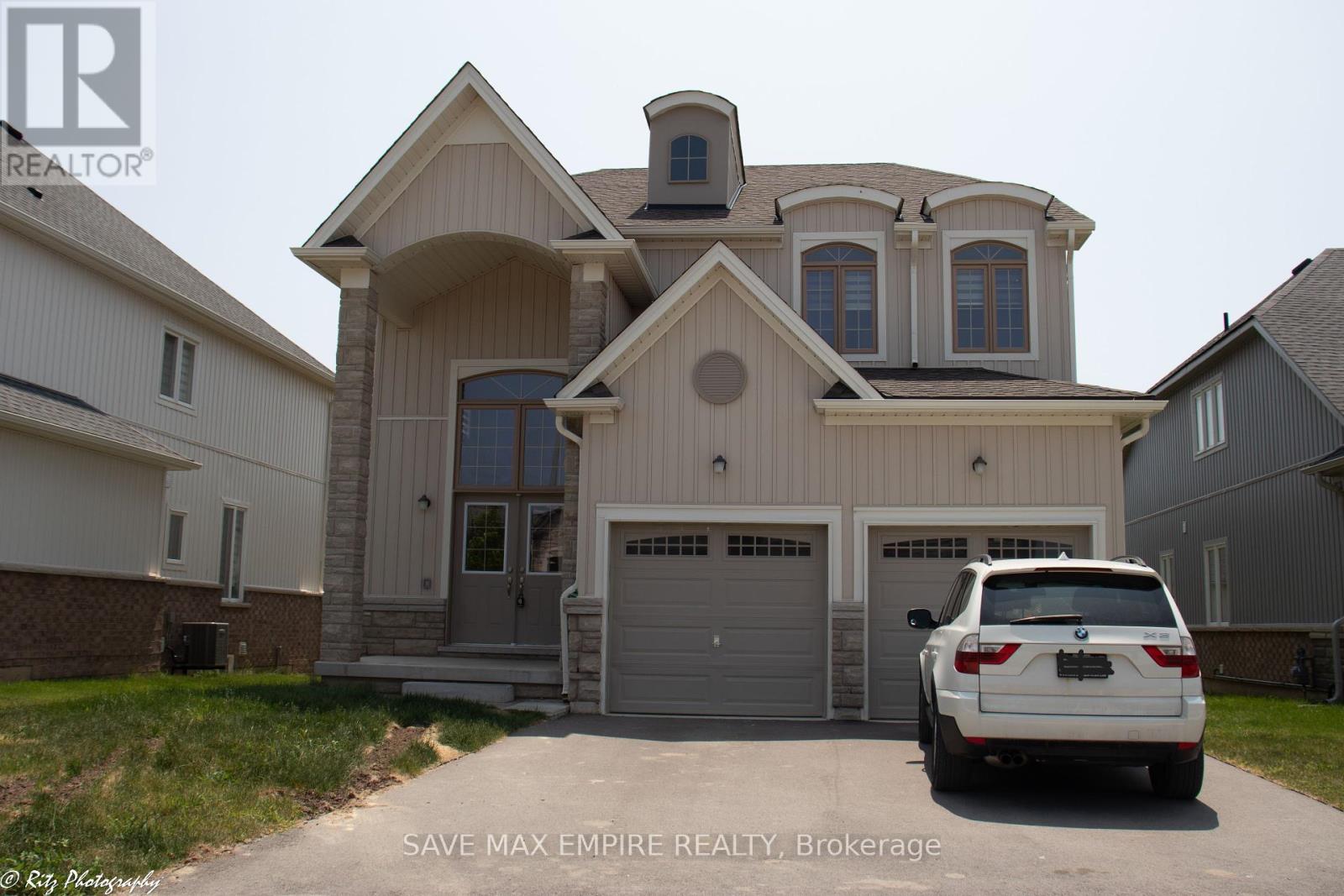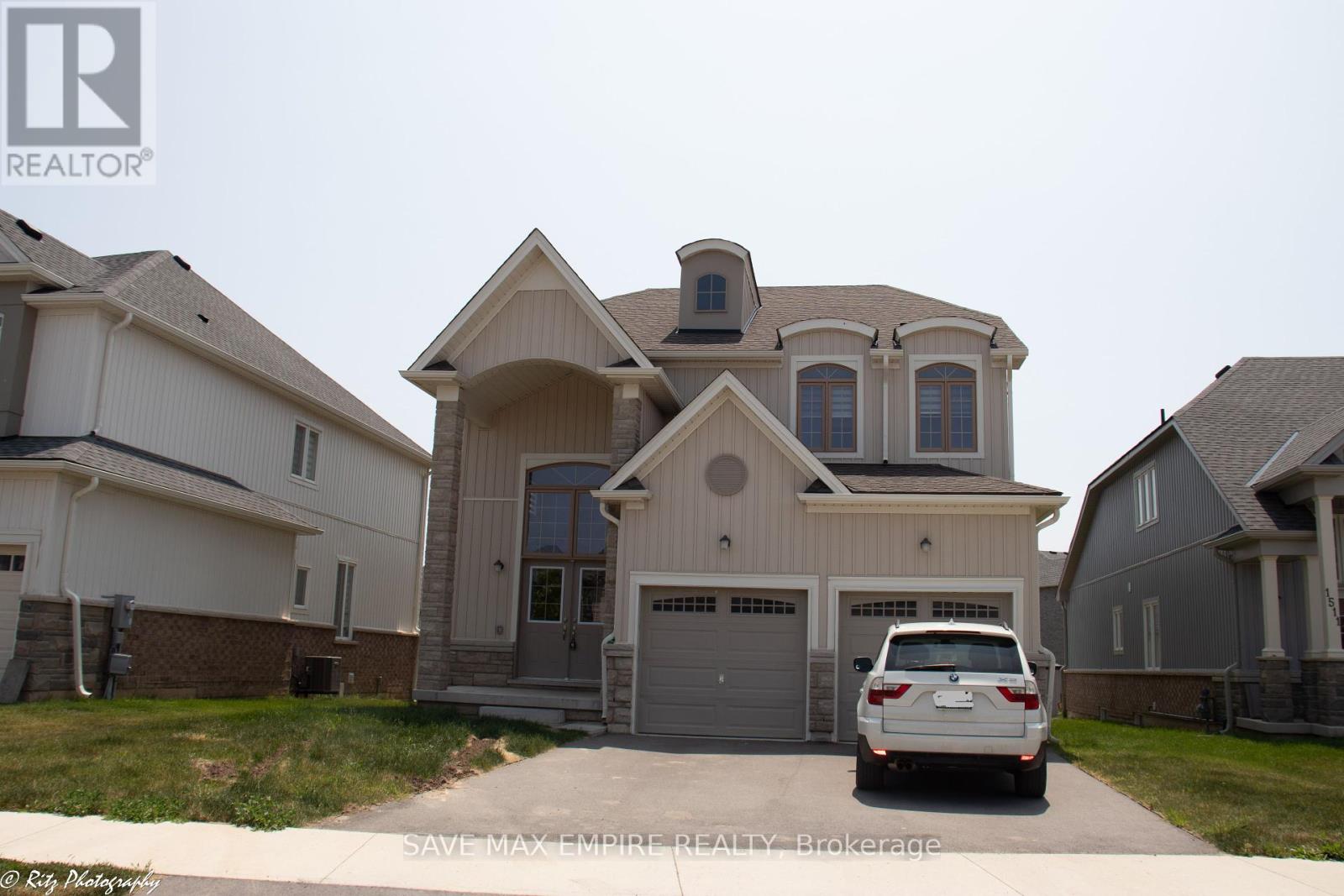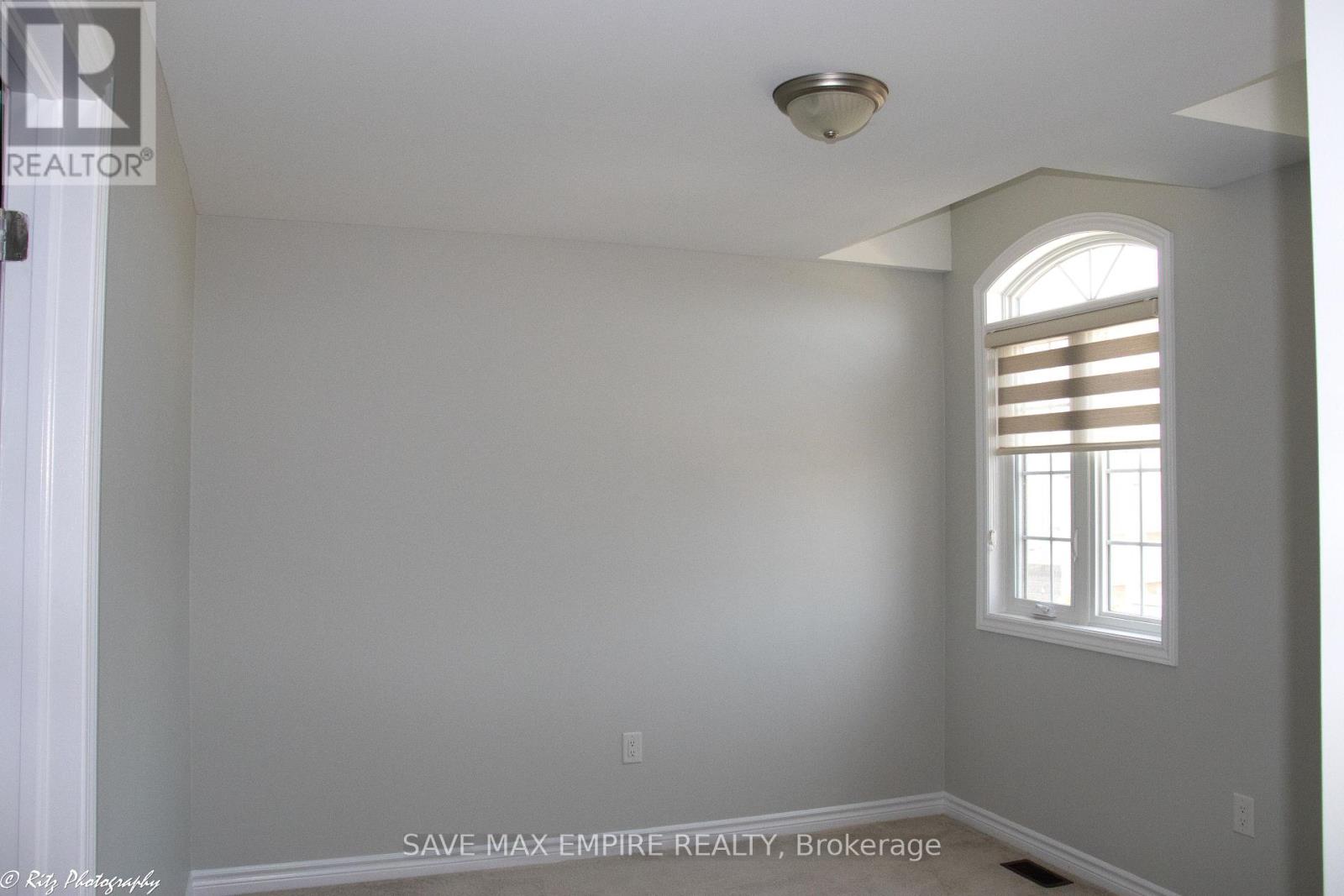1505 Marina Drive Fort Erie, Ontario L2A 0C7
Interested?
Contact us for more information
Hetain Awasthi
Salesperson
Save Max Empire Realty
1670 North Service Rd E #304
Oakville, Ontario L6H 7G3
1670 North Service Rd E #304
Oakville, Ontario L6H 7G3
4 Bedroom
4 Bathroom
2499.9795 - 2999.975 sqft
Central Air Conditioning
Forced Air
$849,000
Dream Home Marina Homes Built, In most desirable and sought neighborhood. Featuring An Open Concept Kitchen/Dining Area, Spacious Bedrooms, 9-Feet Ceilings And Plenty Of Storage Space. Stunning stone, brick and stucco faade with a double car garage and a grand entrance. . Two Story Foyer with curved staircase. The Perfect Place For Your Family. Conveniently Located Near Highway, Shopping And Grocery Store, Schools, Parks & Also few minutes away From Crystal Beach. (id:58576)
Property Details
| MLS® Number | X8350458 |
| Property Type | Single Family |
| ParkingSpaceTotal | 4 |
Building
| BathroomTotal | 4 |
| BedroomsAboveGround | 4 |
| BedroomsTotal | 4 |
| Appliances | Dishwasher, Dryer, Refrigerator, Stove, Washer |
| BasementDevelopment | Unfinished |
| BasementType | N/a (unfinished) |
| ConstructionStyleAttachment | Detached |
| CoolingType | Central Air Conditioning |
| ExteriorFinish | Brick, Vinyl Siding |
| FlooringType | Hardwood, Tile |
| HalfBathTotal | 1 |
| HeatingFuel | Natural Gas |
| HeatingType | Forced Air |
| StoriesTotal | 2 |
| SizeInterior | 2499.9795 - 2999.975 Sqft |
| Type | House |
| UtilityWater | Municipal Water |
Parking
| Garage |
Land
| Acreage | No |
| Sewer | Sanitary Sewer |
| SizeDepth | 110 Ft ,7 In |
| SizeFrontage | 45 Ft ,3 In |
| SizeIrregular | 45.3 X 110.6 Ft |
| SizeTotalText | 45.3 X 110.6 Ft |
Rooms
| Level | Type | Length | Width | Dimensions |
|---|---|---|---|---|
| Second Level | Primary Bedroom | 5.8 m | 4.1 m | 5.8 m x 4.1 m |
| Second Level | Bedroom 2 | 3.8 m | 3 m | 3.8 m x 3 m |
| Second Level | Bedroom 3 | 3.4 m | 3.1 m | 3.4 m x 3.1 m |
| Second Level | Bedroom 4 | 3.3 m | 3.6 m | 3.3 m x 3.6 m |
| Main Level | Family Room | 4.9 m | 4.5 m | 4.9 m x 4.5 m |
| Main Level | Dining Room | 3.7 m | 3.5 m | 3.7 m x 3.5 m |
| Main Level | Den | 3.5 m | 4 m | 3.5 m x 4 m |
| Main Level | Kitchen | 3.7 m | 3.2 m | 3.7 m x 3.2 m |
| Main Level | Laundry Room | 2.24 m | 3.05 m | 2.24 m x 3.05 m |
https://www.realtor.ca/real-estate/26912162/1505-marina-drive-fort-erie






























