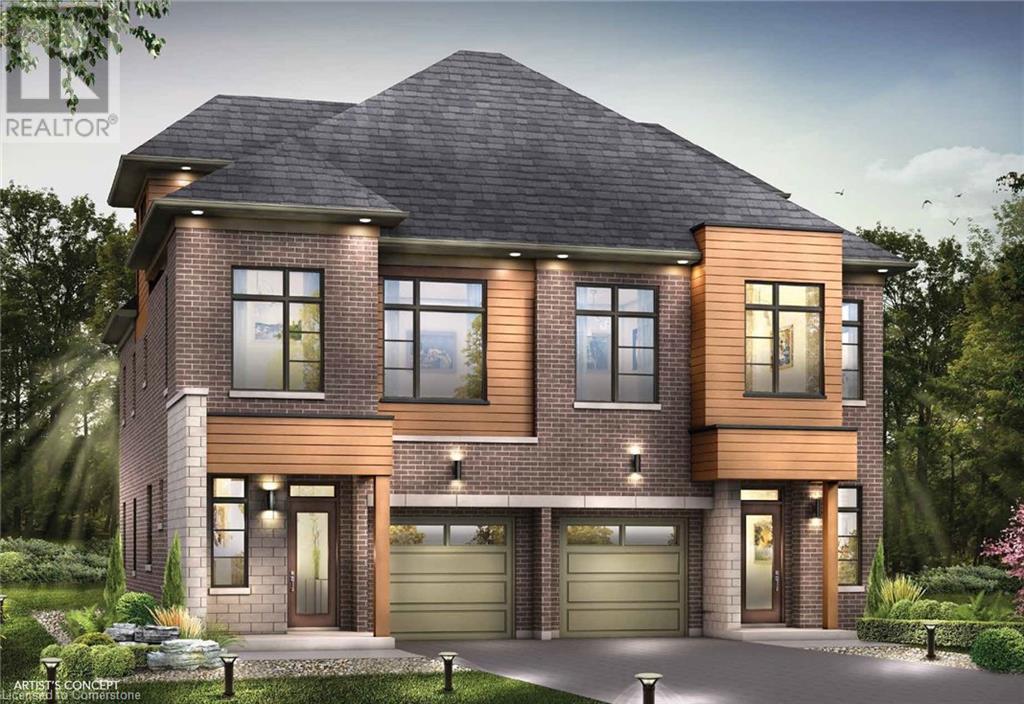150 William Booth Avenue Newmarket, Ontario L3X 0K7
Interested?
Contact us for more information
Bill Thandi
Broker
3137 Walkers Line
Burlington, Ontario L7M 0E1
$1,089,990
Brand new Sundial Homes 2-storey plus loft semi-detached located in the desirable Newmarket neighborhood. This 3 bed 2.5 bath semi-detached offers a dining room, great room and kitchen on the main floor. Second floor features a primary bedroom with 3-pc ensuite, along with two additional bedrooms and a 4-pc main bath. Upper level loft with balcony. Notable features include 9 ceilings on the main floor, solid oak natural finish handrails and spindles on stairs, prefinished oak hardwood flooring in natural finish on main floor! Do not miss out! Purchaser can select interior finishes and colours. (id:58576)
Property Details
| MLS® Number | 40674494 |
| Property Type | Single Family |
| AmenitiesNearBy | Park, Schools |
| ParkingSpaceTotal | 2 |
Building
| BathroomTotal | 3 |
| BedroomsAboveGround | 3 |
| BedroomsTotal | 3 |
| Age | Under Construction |
| ArchitecturalStyle | 2 Level |
| BasementDevelopment | Unfinished |
| BasementType | Full (unfinished) |
| ConstructionStyleAttachment | Semi-detached |
| CoolingType | None |
| ExteriorFinish | Brick, Other |
| FoundationType | Poured Concrete |
| HalfBathTotal | 1 |
| HeatingFuel | Natural Gas |
| HeatingType | Forced Air |
| StoriesTotal | 2 |
| SizeInterior | 1818 Sqft |
| Type | House |
| UtilityWater | Municipal Water |
Parking
| Attached Garage |
Land
| Acreage | No |
| LandAmenities | Park, Schools |
| Sewer | Municipal Sewage System |
| SizeDepth | 96 Ft |
| SizeFrontage | 30 Ft |
| SizeTotalText | Under 1/2 Acre |
| ZoningDescription | R4-r1 |
Rooms
| Level | Type | Length | Width | Dimensions |
|---|---|---|---|---|
| Second Level | 4pc Bathroom | Measurements not available | ||
| Second Level | Bedroom | 10'6'' x 11'6'' | ||
| Second Level | Bedroom | 9'0'' x 11'6'' | ||
| Second Level | 3pc Bathroom | Measurements not available | ||
| Second Level | Primary Bedroom | 13'4'' x 15'0'' | ||
| Third Level | Loft | 20'0'' x 13'0'' | ||
| Main Level | 2pc Bathroom | Measurements not available | ||
| Main Level | Kitchen | 8'8'' x 13'0'' | ||
| Main Level | Great Room | 11'0'' x 13'6'' | ||
| Main Level | Dining Room | 9'4'' x 13'6'' |
https://www.realtor.ca/real-estate/27626913/150-william-booth-avenue-newmarket



