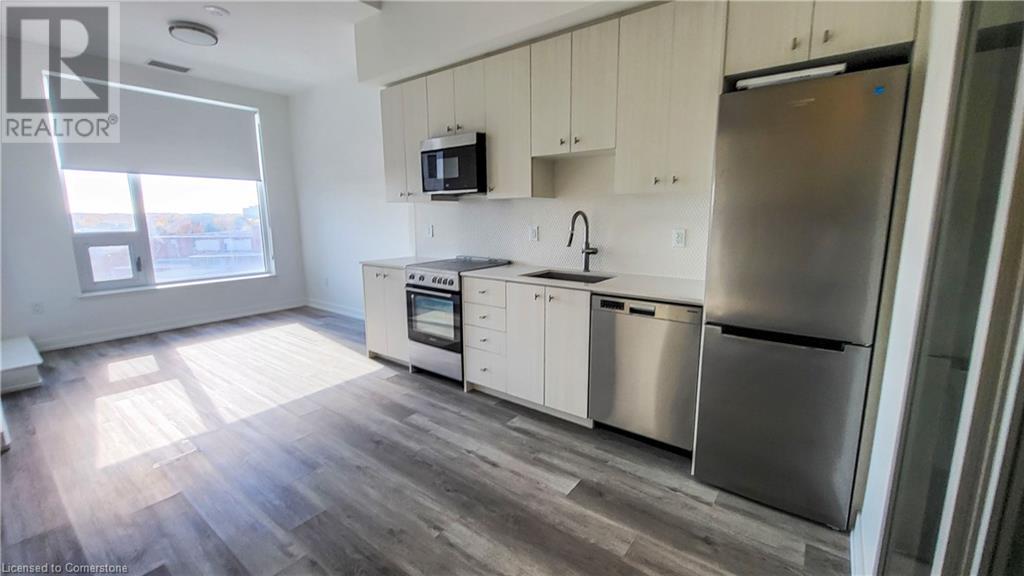15 Wellington Street S Unit# 304 Kitchener, Ontario N2G 0E4
Interested?
Contact us for more information
Tracy Sanderson
Salesperson
71 Weber Street E.
Kitchener, Ontario N2H 1C6
$2,400 MonthlyInsurance, Heat, Property Management
Stunning Two-Bedroom Condo with Den in Downtown Kitchener This modern two-bedroom, two-bathroom condo with den, a perfect for a home office or guest space. Located in an amazing building, you’ll enjoy a vibrant urban lifestyle right in the heart of downtown Kitchener. The open-concept living area is flooded with natural light, offering a welcoming atmosphere for both relaxation and entertaining. Step outside to your own private balcony, ideal for enjoying your morning coffee or unwinding in the evenings with city views. Convenient in-suite laundry facilities make everyday living a breeze. The well-appointed kitchen includes a dishwasher, built in microwave, and plenty of counter space, perfect for cooking and hosting gatherings. One parking spot. The building offers fantastic amenities, including fitness facilities, a terrace, bowling alley, and communal spaces for socializing. Don’t miss out on this exceptional opportunity to live in a vibrant community with easy access to shopping, dining, and entertainment. Schedule a viewing today! Rent is $2,400/mth + HYDRO. (id:58576)
Property Details
| MLS® Number | 40684616 |
| Property Type | Single Family |
| AmenitiesNearBy | Hospital, Park, Place Of Worship, Playground, Public Transit, Shopping |
| CommunicationType | High Speed Internet |
| Features | Southern Exposure, Balcony |
| ParkingSpaceTotal | 1 |
| ViewType | View (panoramic) |
Building
| BathroomTotal | 2 |
| BedroomsAboveGround | 2 |
| BedroomsBelowGround | 1 |
| BedroomsTotal | 3 |
| Amenities | Exercise Centre, Party Room |
| Appliances | Dishwasher, Dryer, Refrigerator, Stove, Washer, Microwave Built-in |
| BasementType | None |
| ConstructedDate | 2023 |
| ConstructionStyleAttachment | Attached |
| CoolingType | Central Air Conditioning |
| ExteriorFinish | Brick, Concrete |
| FoundationType | Poured Concrete |
| HeatingFuel | Natural Gas |
| HeatingType | Forced Air |
| StoriesTotal | 1 |
| SizeInterior | 730 Sqft |
| Type | Apartment |
| UtilityWater | Municipal Water |
Parking
| Underground | |
| Covered |
Land
| AccessType | Rail Access |
| Acreage | No |
| LandAmenities | Hospital, Park, Place Of Worship, Playground, Public Transit, Shopping |
| Sewer | Municipal Sewage System |
| SizeTotalText | Unknown |
| ZoningDescription | D-1 |
Rooms
| Level | Type | Length | Width | Dimensions |
|---|---|---|---|---|
| Main Level | Bedroom | 8'0'' x 8'6'' | ||
| Main Level | Full Bathroom | Measurements not available | ||
| Main Level | Primary Bedroom | 9'5'' x 9'4'' | ||
| Main Level | Living Room | 8'9'' x 10'5'' | ||
| Main Level | Kitchen/dining Room | 11'10'' x 10'5'' | ||
| Main Level | 4pc Bathroom | Measurements not available | ||
| Main Level | Den | 8'4'' x 6'6'' |
https://www.realtor.ca/real-estate/27732506/15-wellington-street-s-unit-304-kitchener











