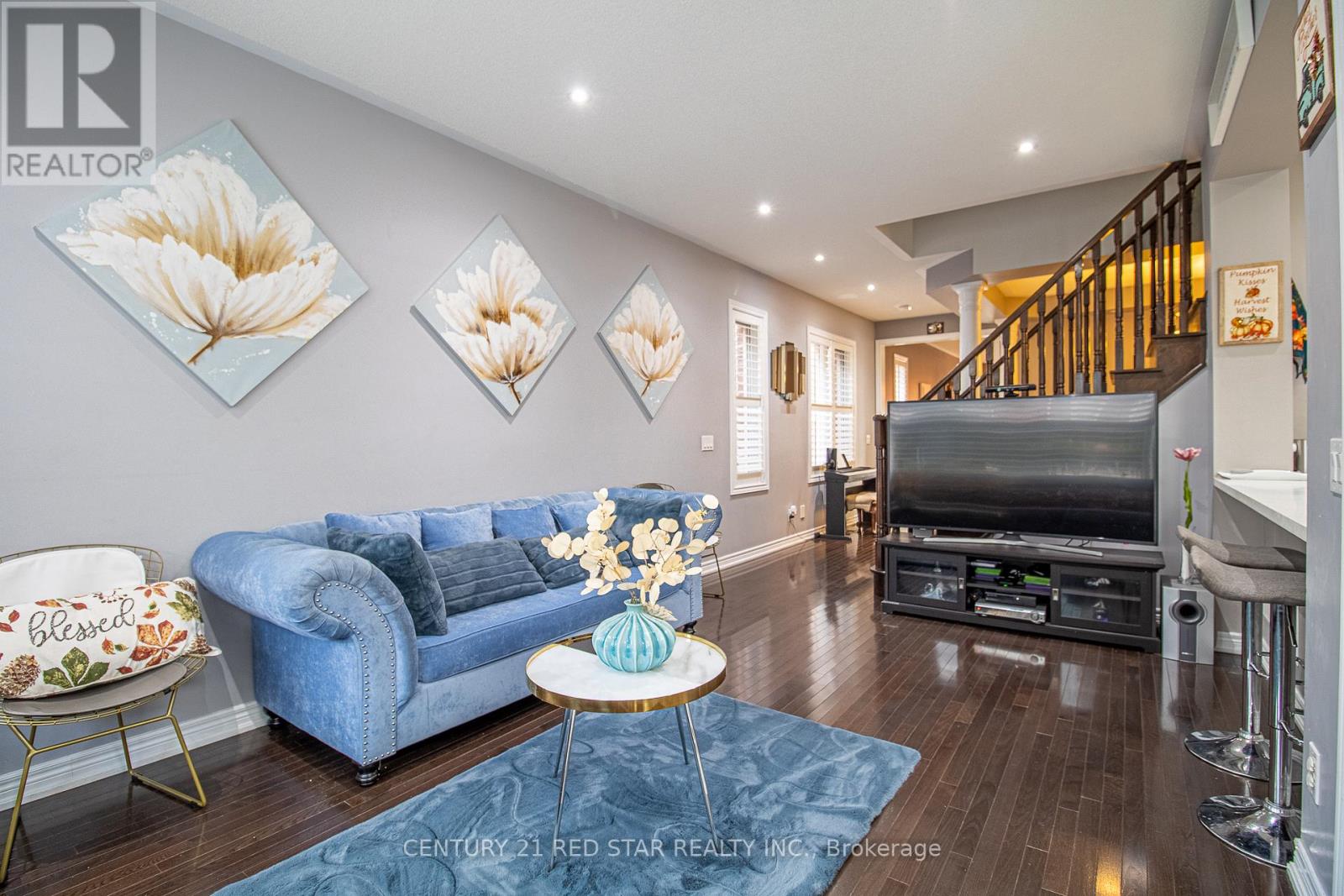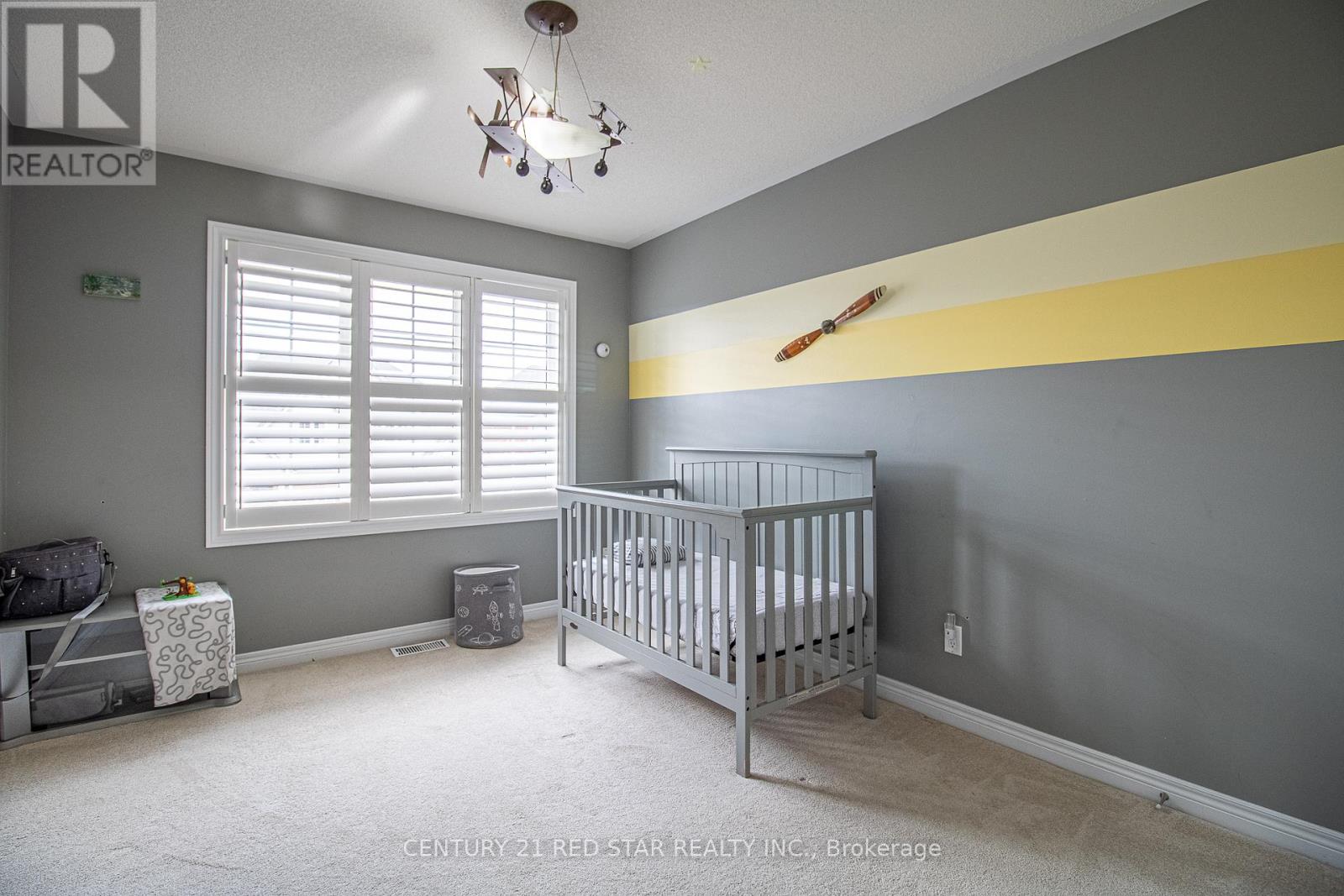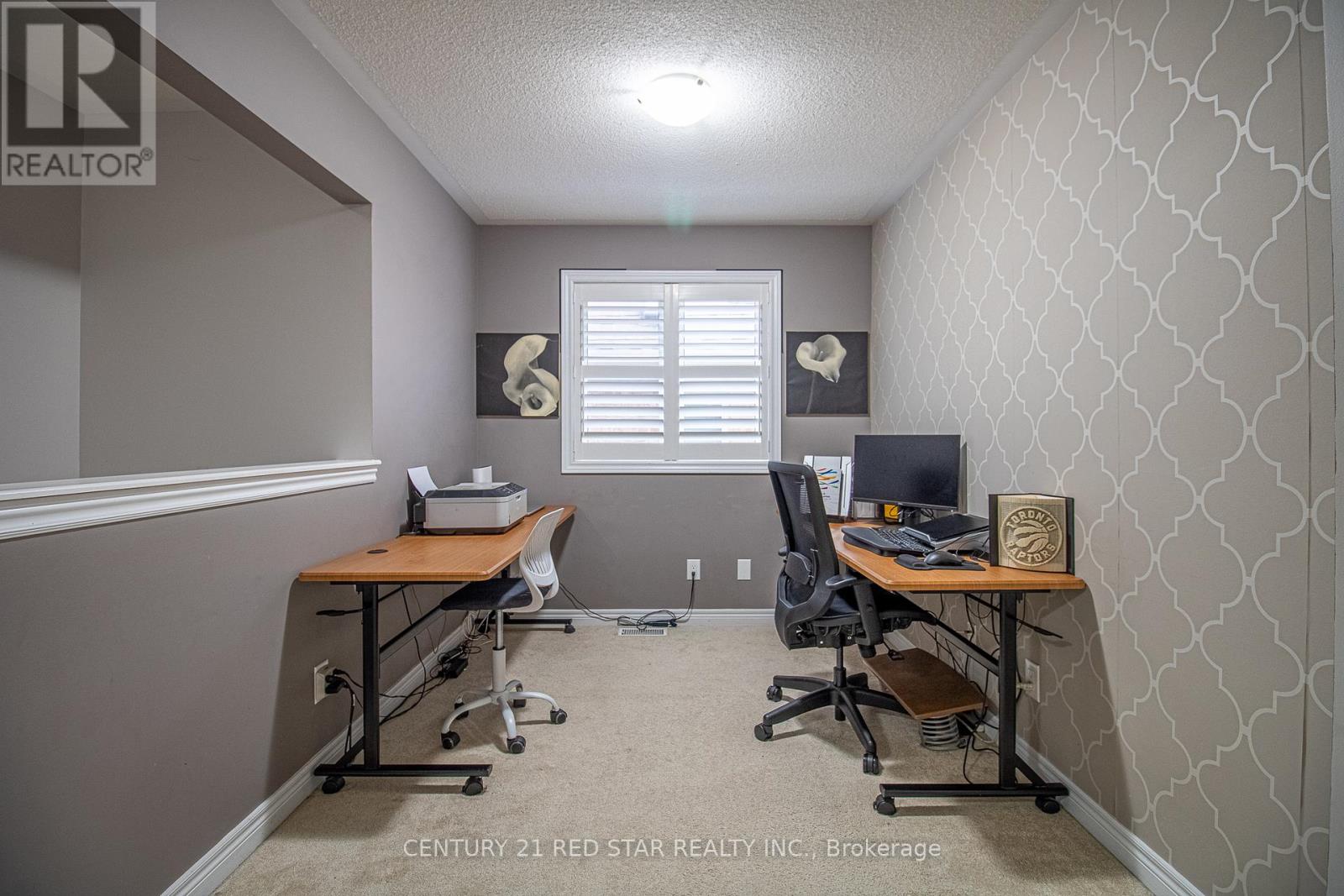15 Tokara Avenue Caledon, Ontario L7C 3P4
Interested?
Contact us for more information
Kamaldeep Singh
Broker
239 Queen St East #27a
Brampton, Ontario L6W 2B6
$1,049,000
Welcome to an amazing Semi-Detached Home in the sought-after Southfields community of Caledon! This beautifully landscaped residence boasts of a modern open-concept floor plan, highlighted by stunning hardwood floors, soaring 9' ceilings, elegant pot lights, and beautiful hardwood stairs. The gourmet kitchen features a breakfast bar, granite countertops, stainless steel appliances, a gas range, and a convenient pantry nook. Upstairs, there is a large primary bedroom that offers a luxurious 5-piece ensuite, complemented by two additional spacious bedrooms. A large study area space provides flexibility and can be easily converted into a 4th bedroom. Also conveniently located on the second floor is a spacious laundry room. The finished basement is perfect for entertaining, with a great room, a 2-piece wash room, laminate floors, pot lights, and plenty of storage space. Situated on a family-friendly, quiet street with no sidewalk, this home is just across from the Southfields community centre. **** EXTRAS **** Situated very close to public transit,a splash pad park, public and Catholic Elementary Schools. Don't miss out on this chance to make this property yours to pride in. Come take a look, you won't be disappointed! (id:58576)
Property Details
| MLS® Number | W10412202 |
| Property Type | Single Family |
| Community Name | Rural Caledon |
| AmenitiesNearBy | Park, Public Transit, Schools |
| ParkingSpaceTotal | 3 |
Building
| BathroomTotal | 4 |
| BedroomsAboveGround | 4 |
| BedroomsTotal | 4 |
| Appliances | Garage Door Opener Remote(s), Central Vacuum, Refrigerator, Stove |
| BasementDevelopment | Finished |
| BasementType | N/a (finished) |
| ConstructionStyleAttachment | Semi-detached |
| CoolingType | Central Air Conditioning |
| ExteriorFinish | Brick |
| FlooringType | Ceramic, Laminate, Carpeted |
| FoundationType | Concrete |
| HalfBathTotal | 2 |
| HeatingFuel | Natural Gas |
| HeatingType | Forced Air |
| StoriesTotal | 2 |
| SizeInterior | 1999.983 - 2499.9795 Sqft |
| Type | House |
| UtilityWater | Municipal Water |
Parking
| Garage |
Land
| Acreage | No |
| LandAmenities | Park, Public Transit, Schools |
| Sewer | Sanitary Sewer |
| SizeDepth | 103 Ft ,4 In |
| SizeFrontage | 25 Ft |
| SizeIrregular | 25 X 103.4 Ft |
| SizeTotalText | 25 X 103.4 Ft|under 1/2 Acre |
Rooms
| Level | Type | Length | Width | Dimensions |
|---|---|---|---|---|
| Second Level | Laundry Room | Measurements not available | ||
| Second Level | Primary Bedroom | 5.41 m | 3.5 m | 5.41 m x 3.5 m |
| Second Level | Bedroom 2 | 3.76 m | 3.05 m | 3.76 m x 3.05 m |
| Second Level | Bedroom 3 | 3.96 m | 2.77 m | 3.96 m x 2.77 m |
| Second Level | Bedroom 4 | 2.94 m | 2.44 m | 2.94 m x 2.44 m |
| Basement | Great Room | 6.09 m | 7.6 m | 6.09 m x 7.6 m |
| Main Level | Kitchen | 2.74 m | 2.59 m | 2.74 m x 2.59 m |
| Main Level | Eating Area | 2.74 m | 2.59 m | 2.74 m x 2.59 m |
| Ground Level | Family Room | 5.41 m | 3.35 m | 5.41 m x 3.35 m |
| Ground Level | Dining Room | 5.91 m | 3.05 m | 5.91 m x 3.05 m |
https://www.realtor.ca/real-estate/27627461/15-tokara-avenue-caledon-rural-caledon










































